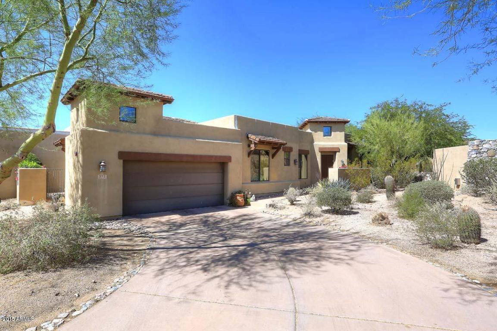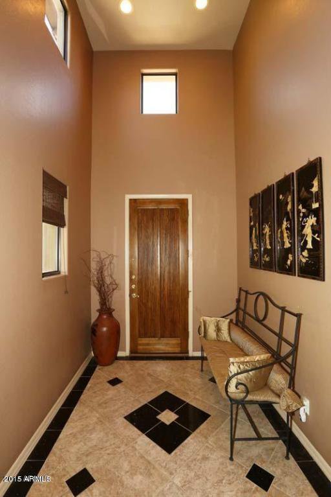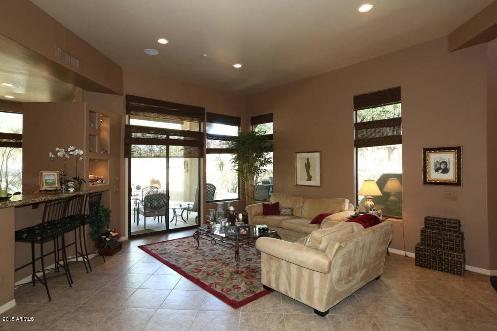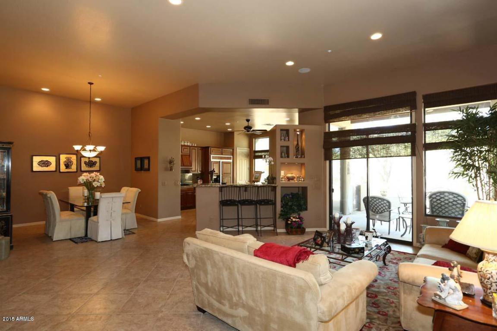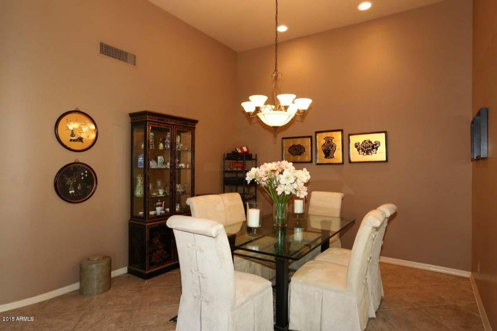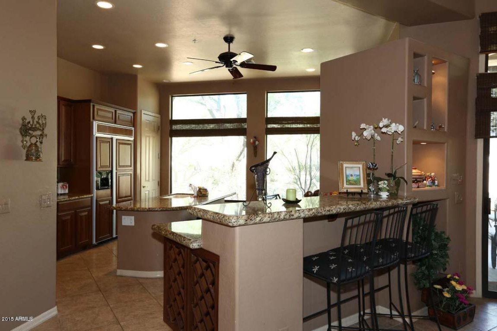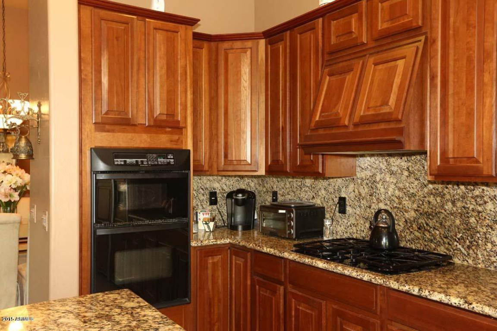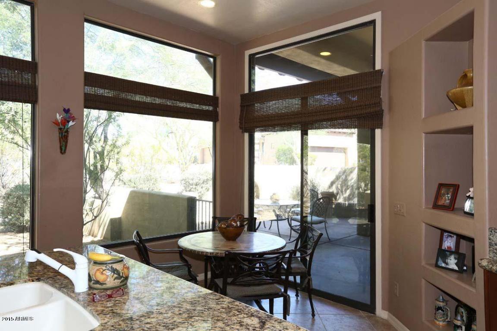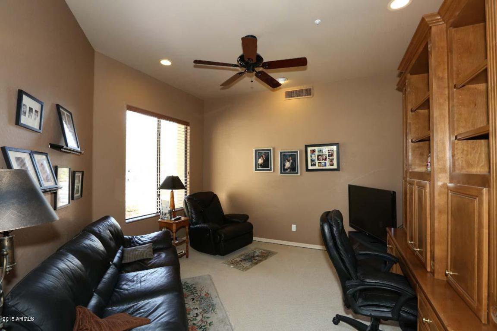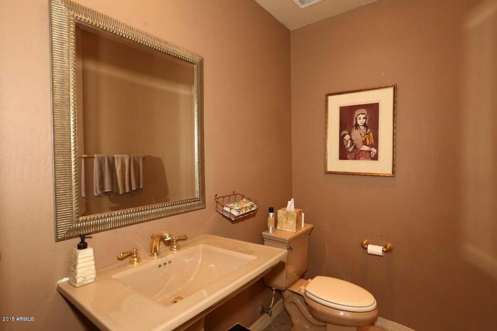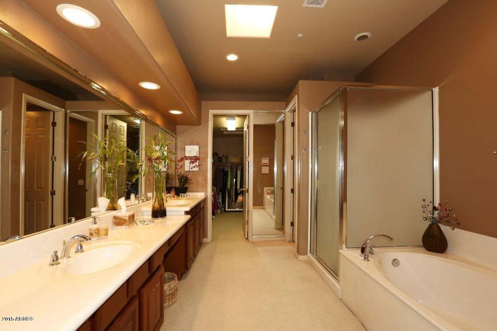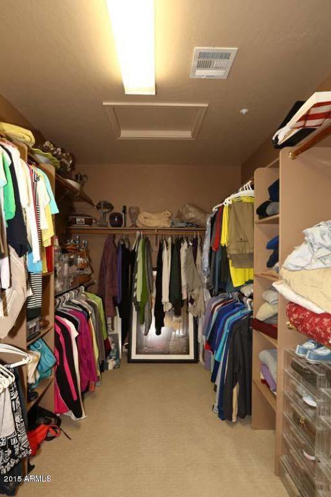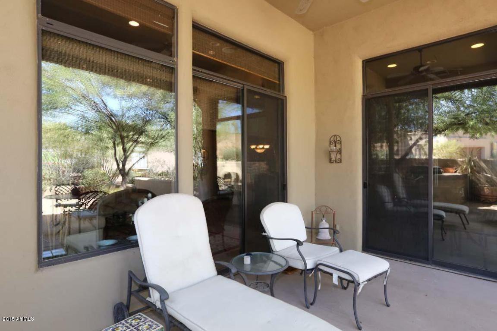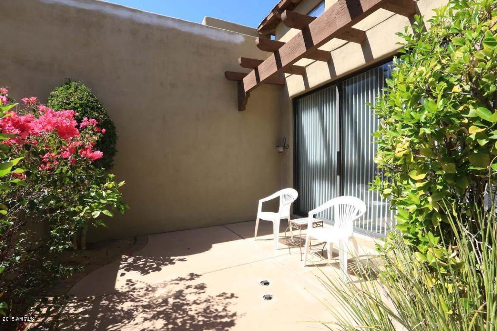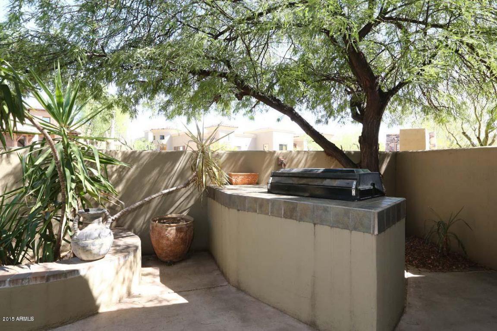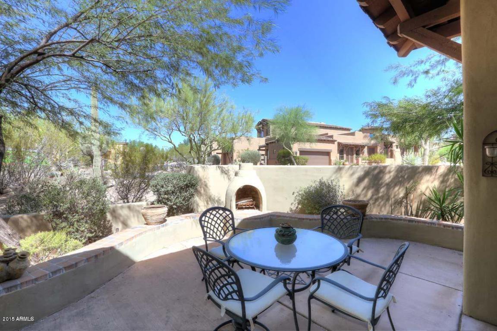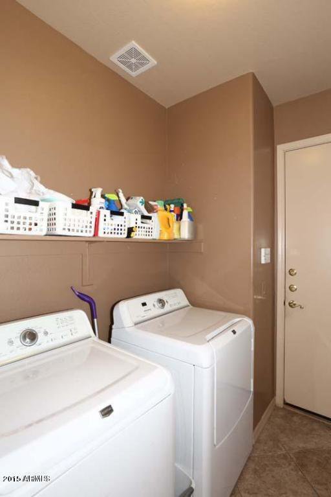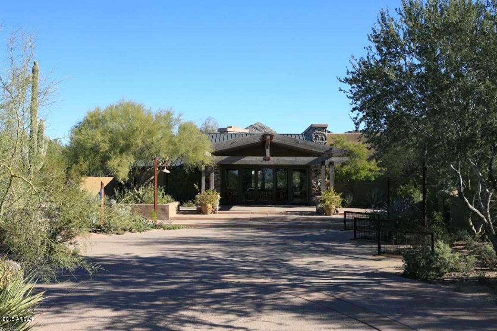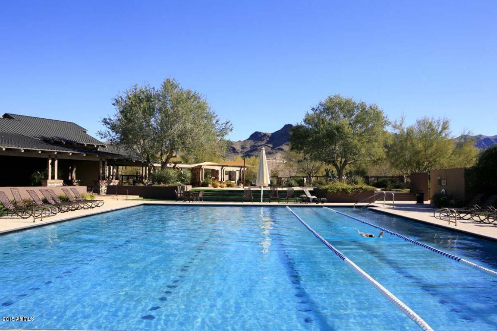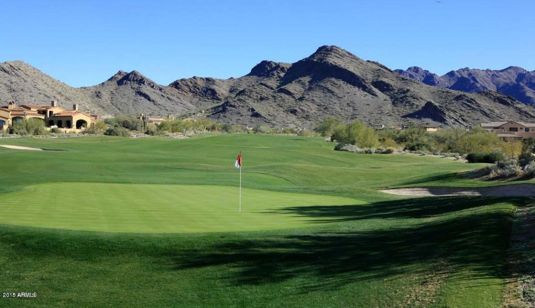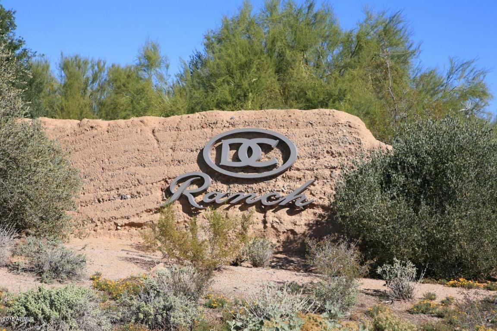9270 E Thompson Peak Parkway Unit 372, Scottsdale, AZ 85255
- $538,000
- 3
- BD
- 2.5
- BA
- 2,206
- SqFt
- Sold Price
- $538,000
- List Price
- $545,000
- Closing Date
- Sep 19, 2016
- Days on Market
- 83
- Status
- CLOSED
- MLS#
- 5463339
- City
- Scottsdale
- Bedrooms
- 3
- Bathrooms
- 2.5
- Living SQFT
- 2,206
- Lot Size
- 4,513
- Subdivision
- Dc Ranch Parcel 4.2 Condominium, #372
- Year Built
- 2001
- Type
- Townhouse
Property Description
Gorgeous single level spanish style home in the luxury golf community of DC Ranch. Home boasts 2 or 3 bedrooms (1 is being used as an office/den at the moment), 2.5 bathrooms and 2 car garage. You'll fall in love the minute you walk in with the open floor plan and gourmet kitchen opening nicely into the living area. Kitchen features granite counters, cherry wood cabinets, large island and separate breakfast nook. Home also features large master, dual sinks, separate shower/tub and huge walk-in closet. Step outside and enjoy the beautiful AZ weather from your covered patio with gas fireplace and built in BBQ. You can't beat the location within the community, as you won't be by busy streets, but are in close proximity to all amenities DC Ranch has to offer. You have to check it out today!
Additional Information
- Elementary School
- Copper Ridge Elementary School
- High School
- Chaparral High School
- Middle School
- Copper Ridge Elementary School
- School District
- Scottsdale Unified District
- Acres
- 0.10
- Architecture
- Contemporary, Spanish
- Assoc Fee Includes
- Roof Repair, Insurance, Maintenance Grounds, Street Maint, Front Yard Maint, Roof Replacement, Maintenance Exterior
- Hoa Fee
- $243
- Hoa Fee Frequency
- Monthly
- Hoa
- Yes
- Hoa Name
- DC Ranch
- Builder Name
- COLUMBIA COMMUNITIES
- Community Features
- Gated Community, Community Spa Htd, Community Spa, Community Pool Htd, Community Pool, Guarded Entry, Golf, Tennis Court(s), Playground, Biking/Walking Path, Clubhouse, Fitness Center
- Construction
- Painted, Stucco, Frame - Wood
- Cooling
- Refrigeration, Ceiling Fan(s)
- Exterior Features
- Covered Patio(s), Patio, Private Street(s), Built-in Barbecue
- Fencing
- Block
- Fireplace
- 1 Fireplace, Exterior Fireplace, Free Standing
- Flooring
- Carpet, Tile
- Garage Spaces
- 2
- Heating
- Natural Gas
- Laundry
- Inside, Wshr/Dry HookUp Only
- Living Area
- 2,206
- Lot Size
- 4,513
- Model
- VERBENA
- New Financing
- Cash, Conventional
- Other Rooms
- Great Room
- Parking Features
- Attch'd Gar Cabinets, Dir Entry frm Garage, Electric Door Opener, Separate Strge Area, Side Vehicle Entry
- Property Description
- Corner Lot, North/South Exposure, Borders Common Area
- Roofing
- Tile, Foam
- Sewer
- Sewer in & Cnctd, Sewer - Available, Public Sewer
- Spa
- None
- Stories
- 1
- Style
- Attached
- Subdivision
- Dc Ranch Parcel 4.2 Condominium, #372
- Taxes
- $3,646
- Tax Year
- 2015
- Water
- City Water
Mortgage Calculator
Listing courtesy of RE/MAX Fine Properties. Selling Office: Coldwell Banker Realty.
All information should be verified by the recipient and none is guaranteed as accurate by ARMLS. Copyright 2024 Arizona Regional Multiple Listing Service, Inc. All rights reserved.
