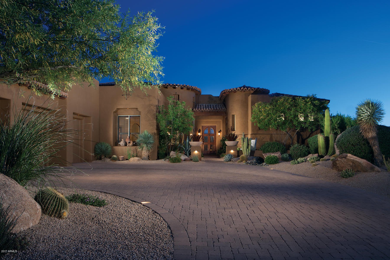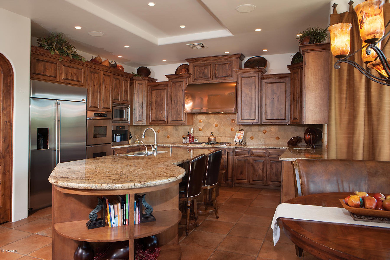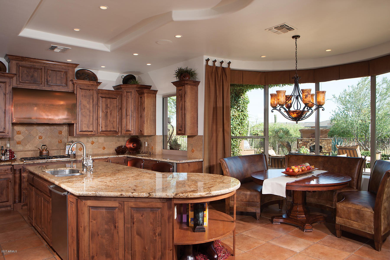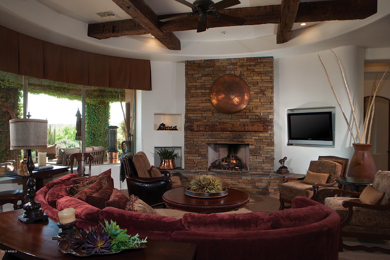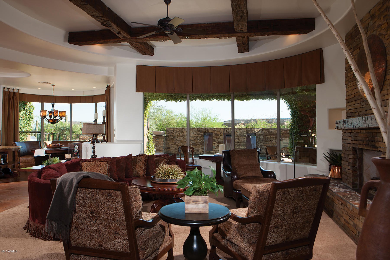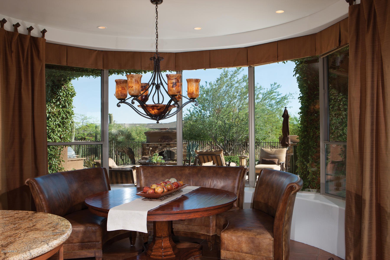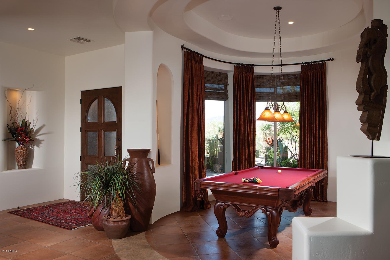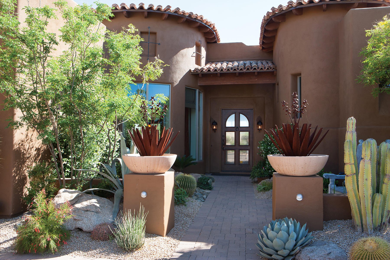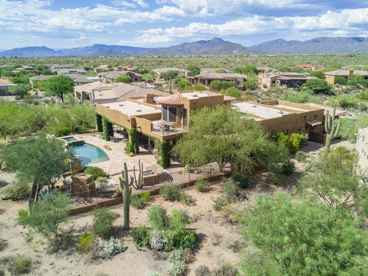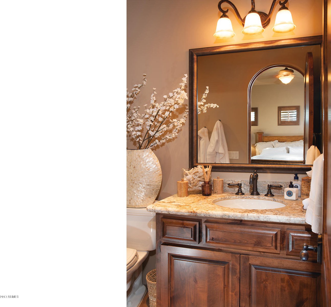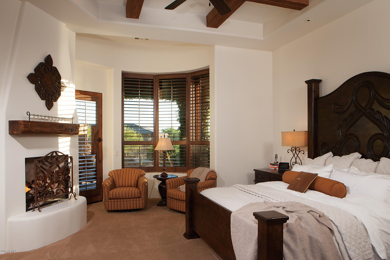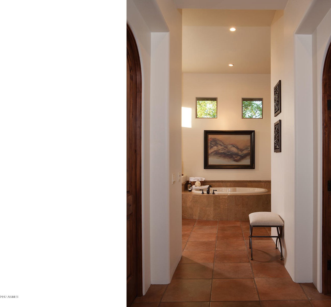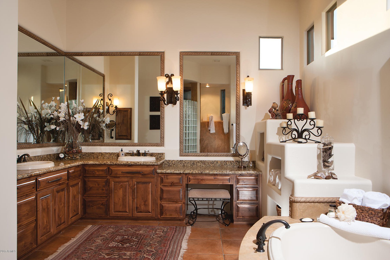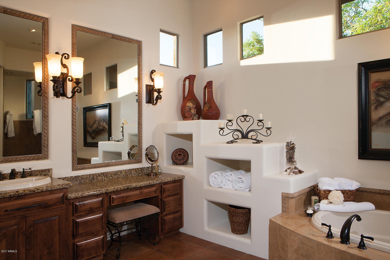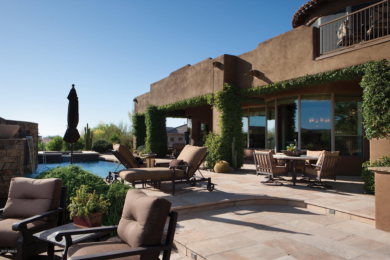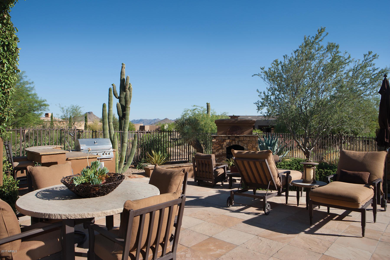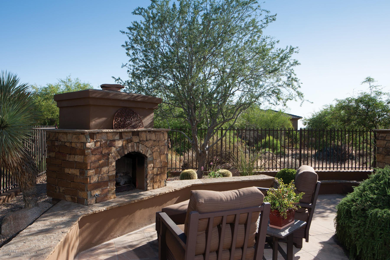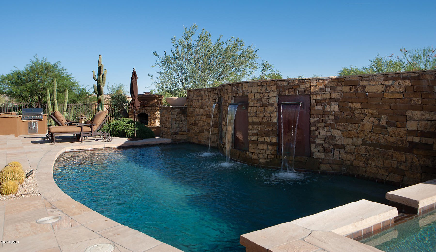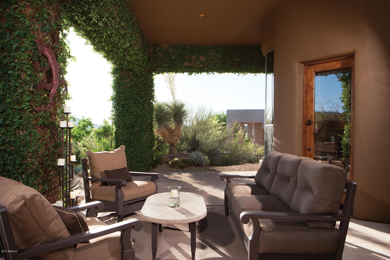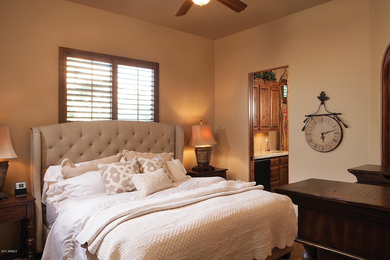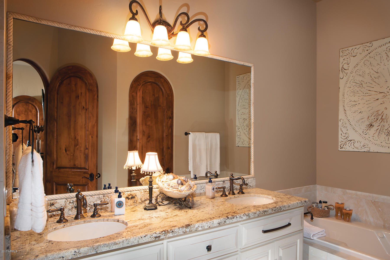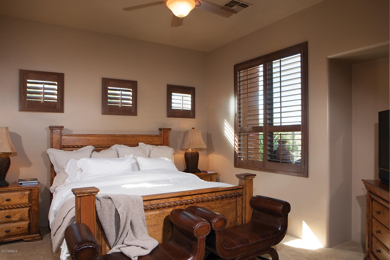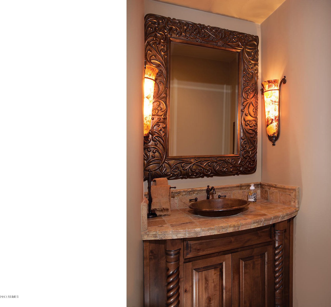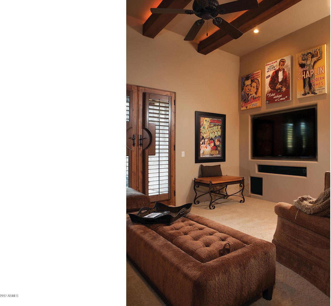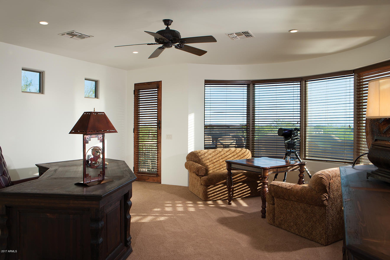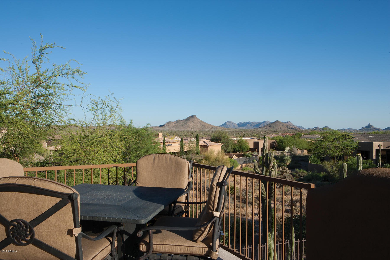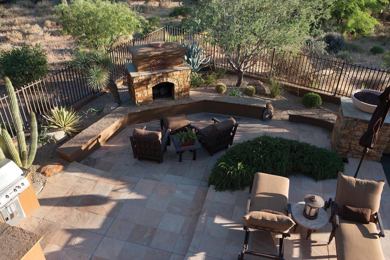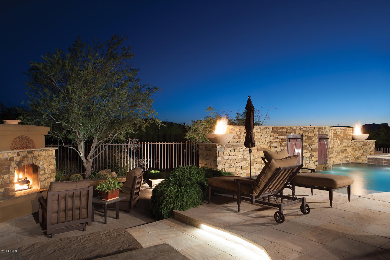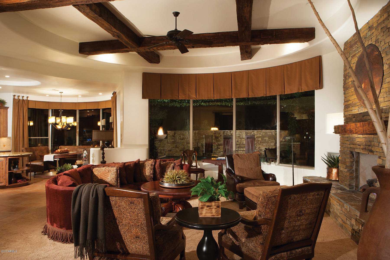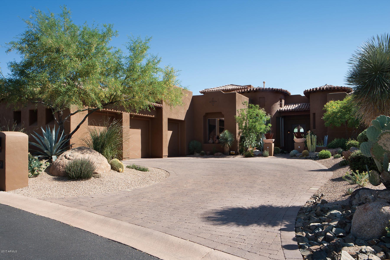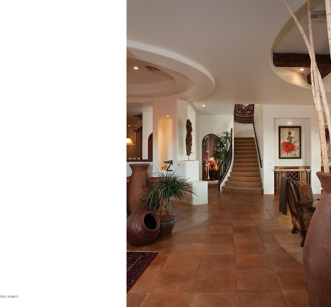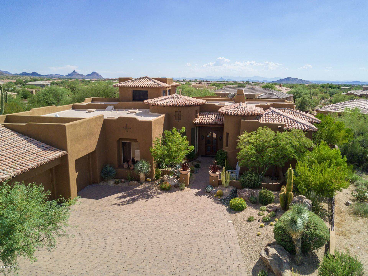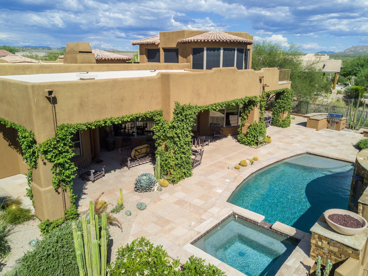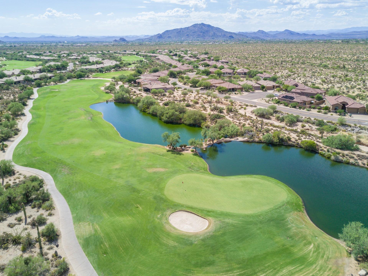9919 E Western Sky Lane, Scottsdale, AZ 85262
- $975,000
- 3
- BD
- 3.5
- BA
- 4,452
- SqFt
- Sold Price
- $975,000
- List Price
- $1,145,000
- Closing Date
- Apr 24, 2018
- Days on Market
- 351
- Status
- CLOSED
- MLS#
- 5602896
- City
- Scottsdale
- Bedrooms
- 3
- Bathrooms
- 3.5
- Living SQFT
- 4,452
- Lot Size
- 23,971
- Subdivision
- Legend Trail Parcel E
- Year Built
- 2006
- Type
- Single Family - Detached
Property Description
Magnificent mountain & Sonoran Desert views from this quality crafted custom-built home located in the gated enclave of Legend Vista Estates. A welcoming courtyard entrance presents a dramatic open & flowing floor plan with walls of windows from the great room, formal dining & open concept chef's kitchen blending the inviting outdoor space to the interior for easy luxury living & entertaining. Reclaimed wood beams & coffered ceiling detail, custom cabinetry, stacked rock fireplace, and rich tile floors are just a few of the many distinctive features. Split floor plan with private master retreat includes a sitting area, cozy fireplace, spacious master closet & spa-style master bath. Two additional guest suites, plus a bonus surround sound media room is complete with wet bar. Second floor office/den with window surrounds & viewing deck boasts one of the highest elevations throughout Legend Trail & offers unparalleled panoramic mountain & sunset views. A lush covered patio & well-appointed resort-style back yard with sparkling pool, spillway spa, dramatic waterfall fountain feature with fire pots, built-in BBQ & an outdoor fireplace is perfect for intimate gatherings with family & friends. Enjoy the blend of luxury living at its finest & the convenience of outdoor lifestyle with easy access to hiking & biking trails, reduced fees at Legend Trail Golf Club & Community Center with lighted tennis & pickle ball courts, heated pools/spa & fitness center.
Additional Information
- Elementary School
- Desert Sun Academy
- High School
- Cactus Shadows High School
- Middle School
- Sonoran Trails Middle School
- School District
- Cave Creek Unified District
- Acres
- 0.55
- Architecture
- Other (See Remarks), Spanish, Santa Barbara/Tuscan, Territorial/Santa Fe
- Assoc Fee Includes
- Other (See Remarks), Street Maint
- Hoa Fee
- $141
- Hoa Fee Frequency
- Monthly
- Hoa
- Yes
- Hoa Name
- Legend Trail
- Builder Name
- Carlson Custom Homes
- Community
- Legend Trail
- Community Features
- Gated Community, Community Spa Htd, Community Spa, Community Pool Htd, Community Pool, Golf, Tennis Court(s), Biking/Walking Path, Clubhouse, Fitness Center
- Construction
- See Remarks, Painted, Stucco, Stone, Frame - Wood
- Cooling
- Refrigeration, Programmable Thmstat, Ceiling Fan(s)
- Exterior Features
- Balcony, Covered Patio(s), Patio, Built-in Barbecue
- Fencing
- Block, Wrought Iron
- Fireplace
- 3+ Fireplace, Exterior Fireplace, Living Room, Master Bedroom, Gas
- Flooring
- Carpet, Tile
- Garage Spaces
- 3
- Heating
- Natural Gas
- Laundry
- Dryer Included, Inside, Washer Included
- Living Area
- 4,452
- Lot Size
- 23,971
- New Financing
- Cash, Conventional
- Other Rooms
- Great Room, Media Room, Guest Qtrs-Sep Entrn
- Parking Features
- Dir Entry frm Garage, Electric Door Opener
- Property Description
- North/South Exposure, Mountain View(s)
- Roofing
- Tile, Built-Up
- Sewer
- Public Sewer
- Pool
- Yes
- Spa
- Heated, Private
- Stories
- 2
- Style
- Detached
- Subdivision
- Legend Trail Parcel E
- Taxes
- $4,787
- Tax Year
- 2016
- Water
- City Water
Mortgage Calculator
Listing courtesy of Walt Danley Realty, LLC. Selling Office: Keller Williams Realty Professional Partners.
All information should be verified by the recipient and none is guaranteed as accurate by ARMLS. Copyright 2024 Arizona Regional Multiple Listing Service, Inc. All rights reserved.
