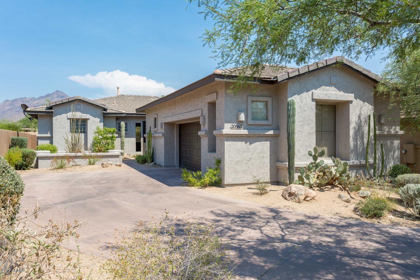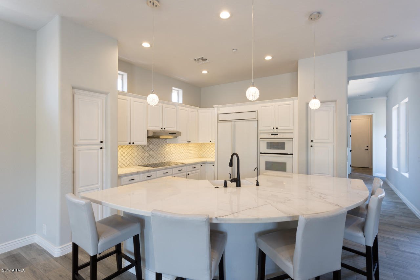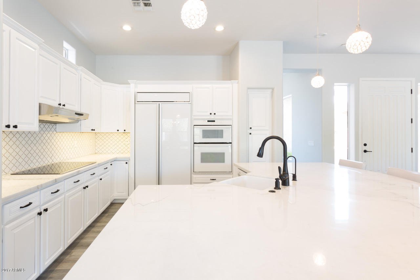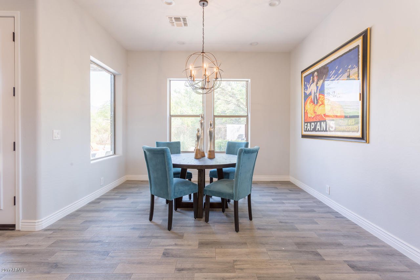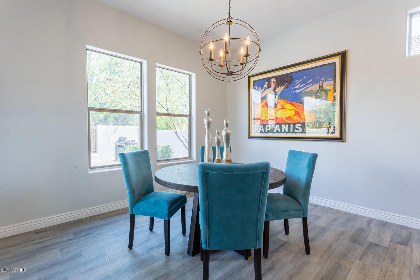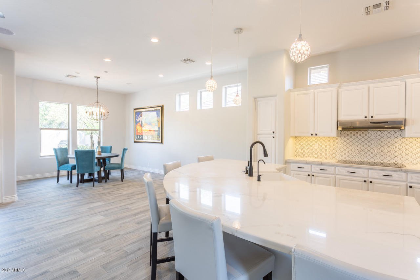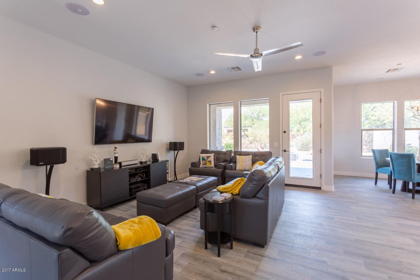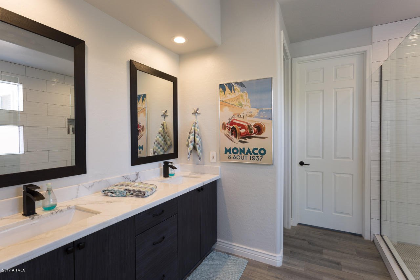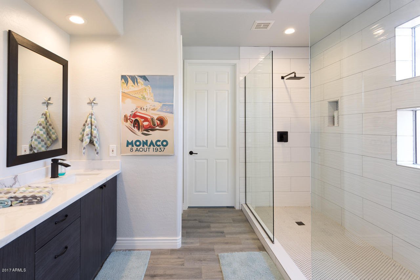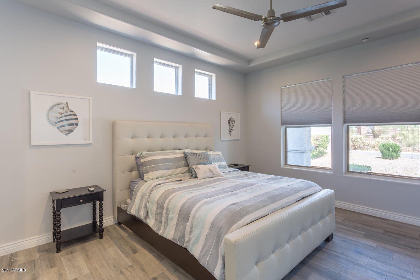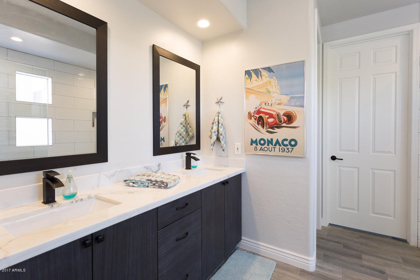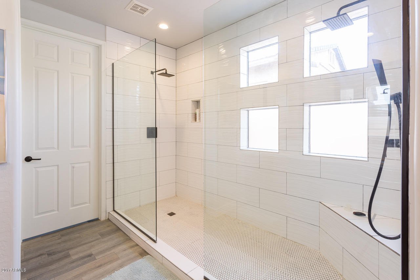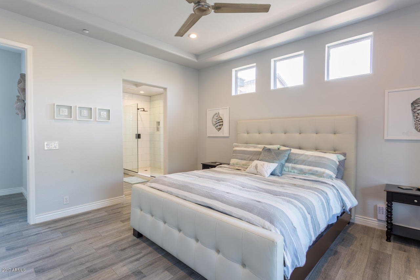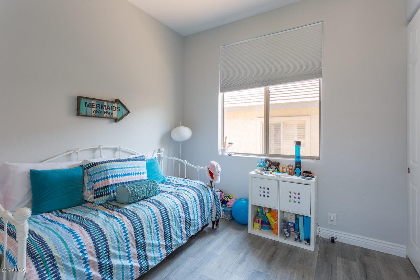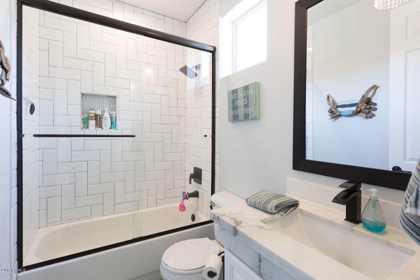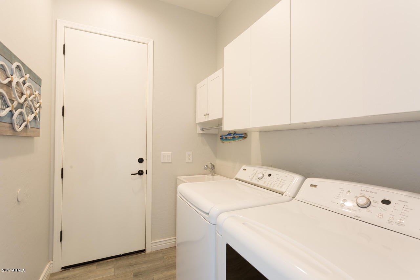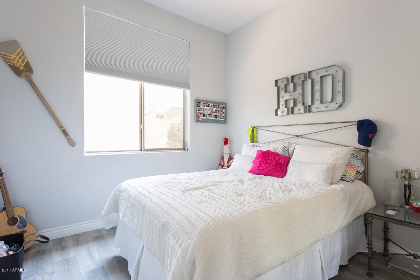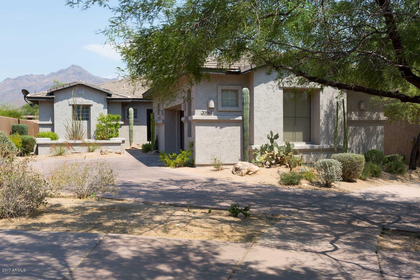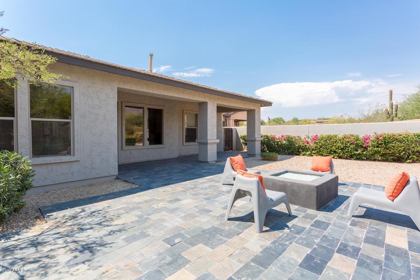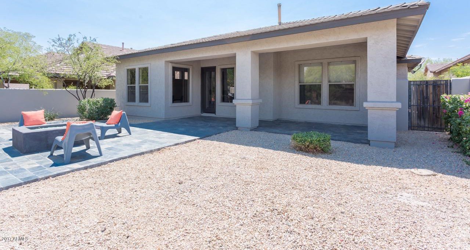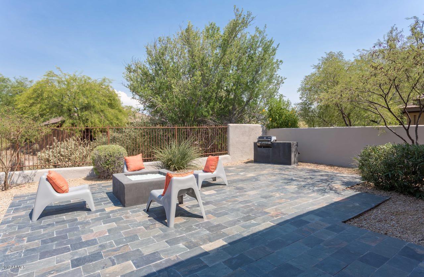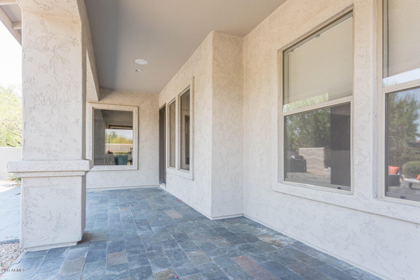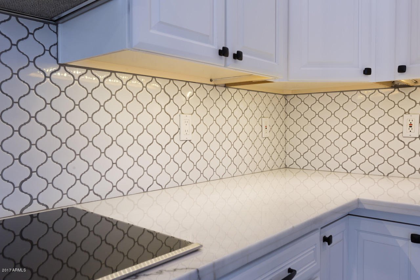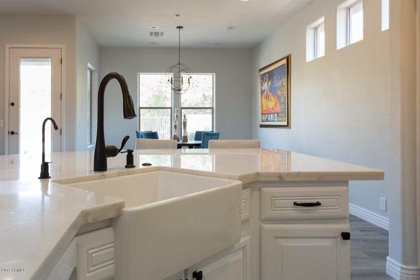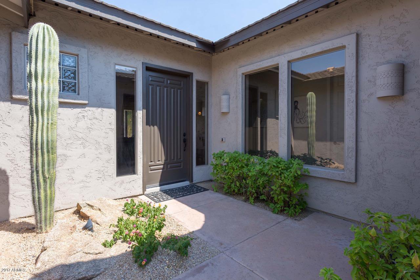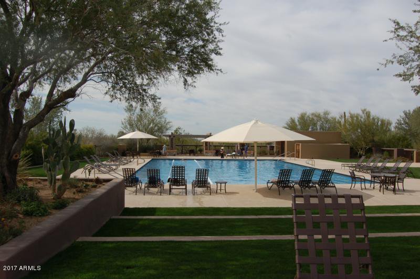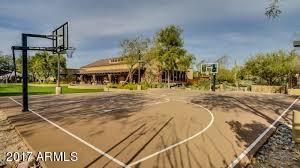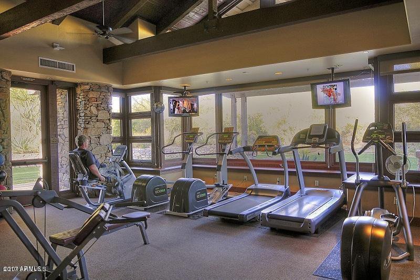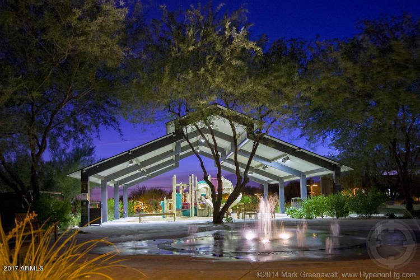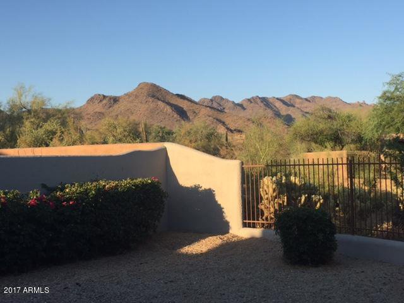20563 N 95th Street, Scottsdale, AZ 85255
- $579,000
- 3
- BD
- 2
- BA
- 1,764
- SqFt
- Sold Price
- $579,000
- List Price
- $590,000
- Closing Date
- Sep 26, 2017
- Days on Market
- 18
- Status
- CLOSED
- MLS#
- 5624536
- City
- Scottsdale
- Bedrooms
- 3
- Bathrooms
- 2
- Living SQFT
- 1,764
- Lot Size
- 7,401
- Subdivision
- Dc Ranch Parcel 2.13/2.14
- Year Built
- 2000
- Type
- Single Family - Detached
Property Description
Dreaming of a beautifully remodeled home that's nestled into a fabulous lot in one of DC Ranch's premier neighborhoods? Fantastic open floor plan includes an all white and bright kitchen and an luxurious white marble island that seats 6. The master bedroom suite has a dream walk in double shower, white marble counters, and a large walk in closet. The stylish tile flooring that looks like wood is throughout the entire home along with black fixtures. This home has stunning views of McDowell Mountain. The private backyard also has a wrought iron view fence, a gas fire pit with white fire glass, a built in barbecue, and a large slate tile area. The DC Ranch Community Center is walking distance from your dream home. Do you want to go for a swim in a heated pool, play tennis, use the fitness gym, play pickleball, take your children to the playground, basketball anyone? Superior location close to Market Street, premiere golf courses, and the Scottsdale school district! Do not miss the opportunity to own this property in the desirable DC Ranch, gated community.
Additional Information
- Elementary School
- Copper Ridge Elementary School
- High School
- Chaparral High School
- Middle School
- Copper Ridge Elementary School
- School District
- Scottsdale Unified District
- Acres
- 0.17
- Architecture
- Ranch
- Assoc Fee Includes
- Maintenance Grounds, Street Maint
- Hoa Fee
- $219
- Hoa Fee Frequency
- Monthly
- Hoa
- Yes
- Hoa Name
- DC Ranch
- Builder Name
- Unknown
- Community
- Dc Ranch
- Community Features
- Gated Community, Community Pool Htd, Community Pool, Tennis Court(s), Racquetball, Playground, Biking/Walking Path, Clubhouse, Fitness Center
- Construction
- Stucco, Frame - Wood
- Cooling
- Programmable Thmstat, Ceiling Fan(s)
- Exterior Features
- Covered Patio(s), Patio, Built-in Barbecue
- Fencing
- Wrought Iron
- Fireplace
- None
- Flooring
- Tile
- Garage Spaces
- 2
- Accessibility Features
- Accessible Door 32in+ Wide
- Heating
- Electric
- Laundry
- Dryer Included, Inside, Washer Included
- Living Area
- 1,764
- Lot Size
- 7,401
- Model
- STANDARD PACIFIC
- New Financing
- Cash, Conventional
- Parking Features
- Electric Door Opener
- Property Description
- North/South Exposure, Adjacent to Wash, Cul-De-Sac Lot, Mountain View(s)
- Roofing
- Tile
- Sewer
- Public Sewer
- Spa
- None
- Stories
- 1
- Style
- Detached
- Subdivision
- Dc Ranch Parcel 2.13/2.14
- Taxes
- $3,136
- Tax Year
- 2017
- Water
- City Water
Mortgage Calculator
Listing courtesy of Congress Realty, Inc.. Selling Office: Coldwell Banker Realty.
All information should be verified by the recipient and none is guaranteed as accurate by ARMLS. Copyright 2024 Arizona Regional Multiple Listing Service, Inc. All rights reserved.
