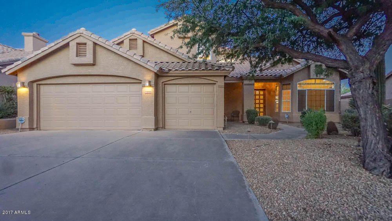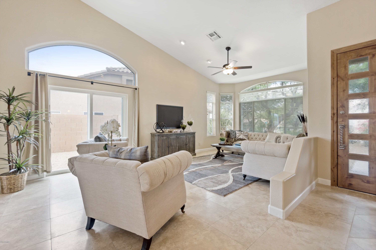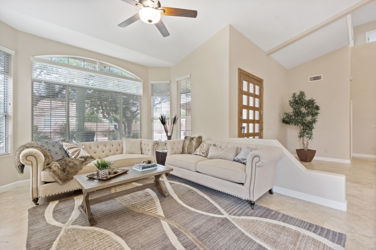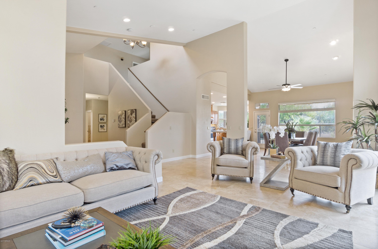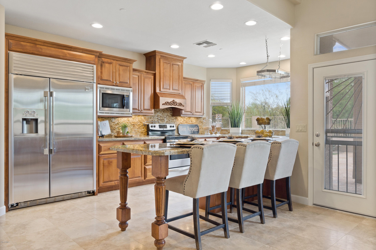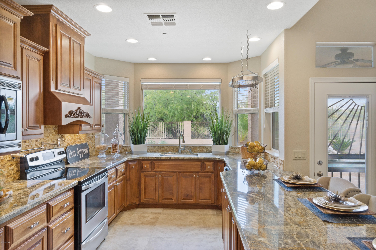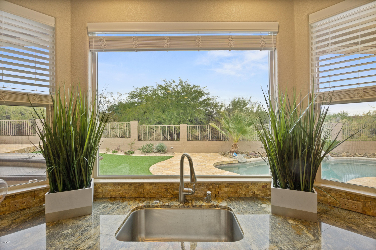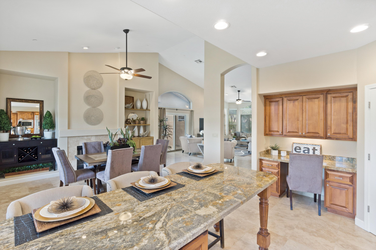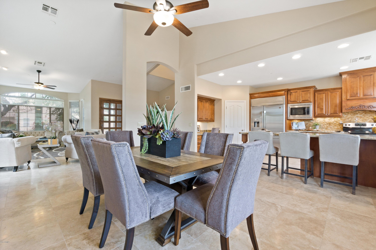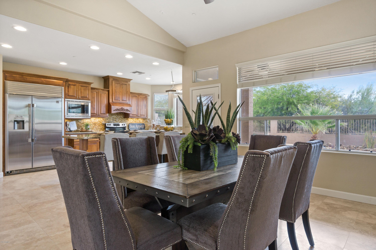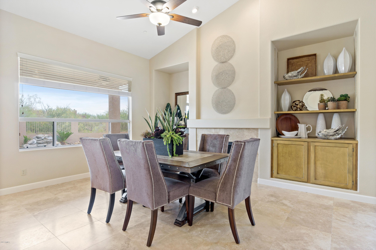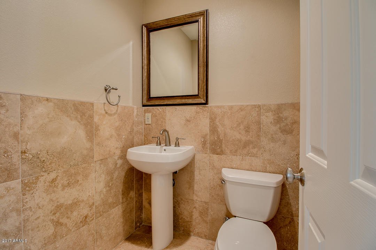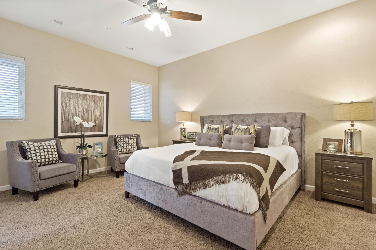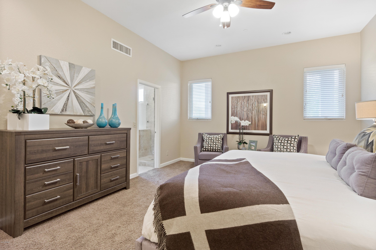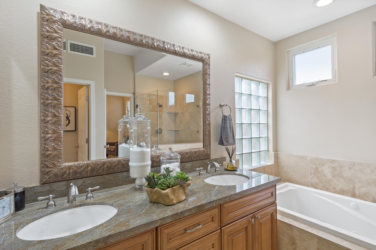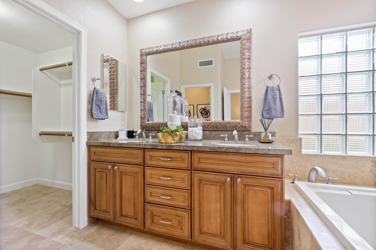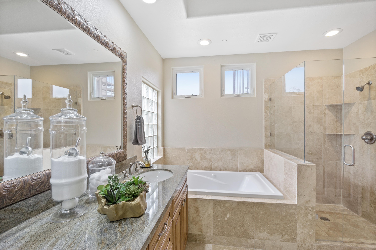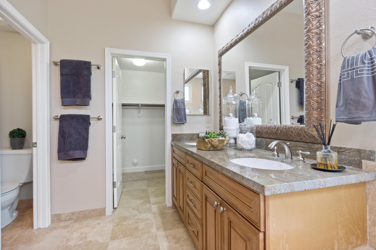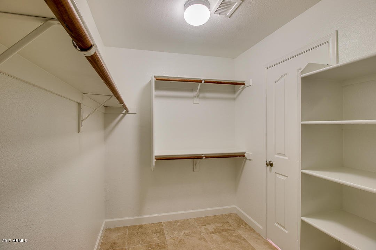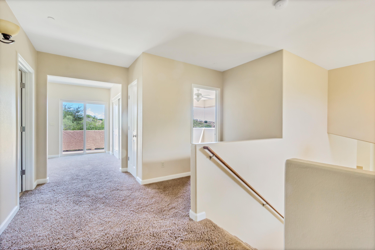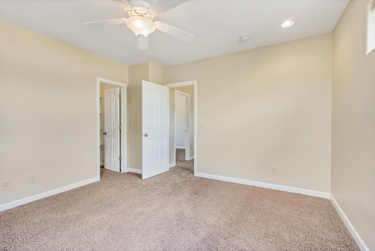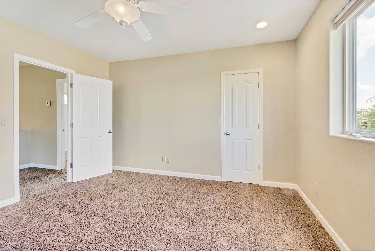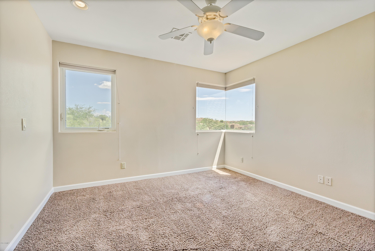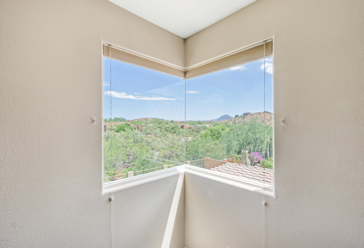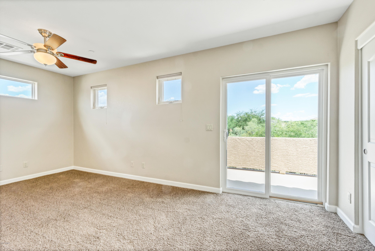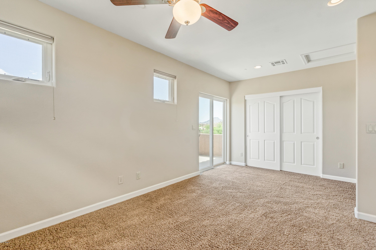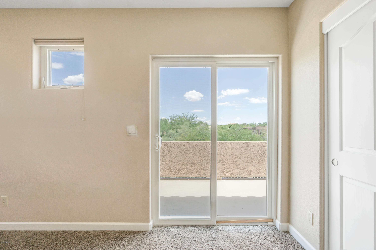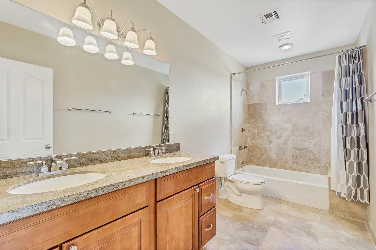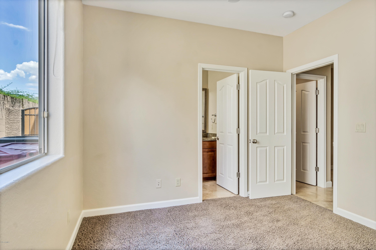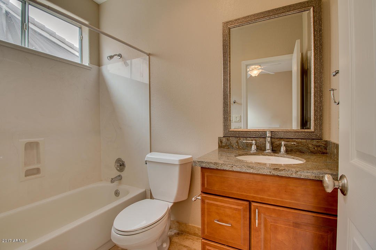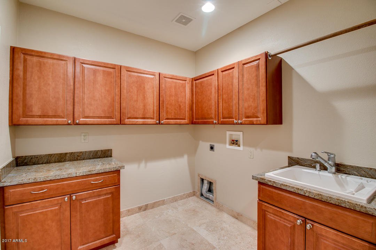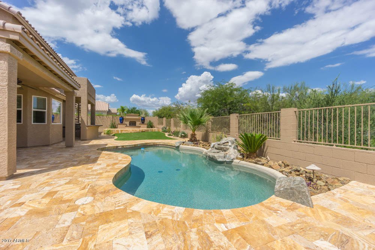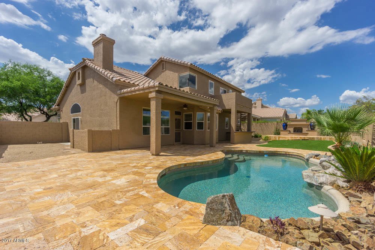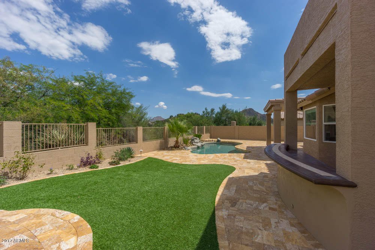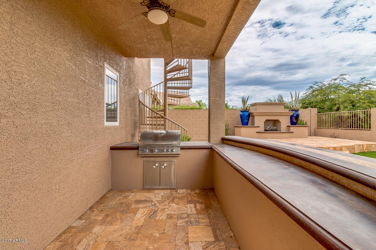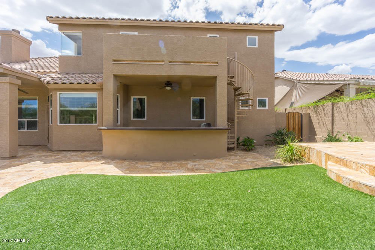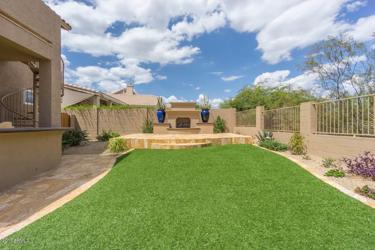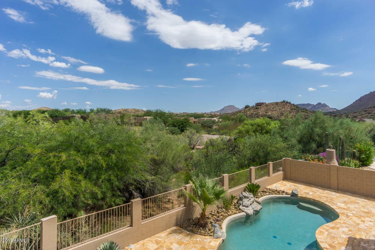28029 N 111th Way, Scottsdale, AZ 85262
- $549,000
- 5
- BD
- 3.5
- BA
- 3,093
- SqFt
- Sold Price
- $549,000
- List Price
- $549,500
- Closing Date
- Dec 22, 2017
- Days on Market
- 113
- Status
- CLOSED
- MLS#
- 5643179
- City
- Scottsdale
- Bedrooms
- 5
- Bathrooms
- 3.5
- Living SQFT
- 3,093
- Lot Size
- 8,690
- Subdivision
- Echo Ridge At Troon North
- Year Built
- 1992
- Type
- Single Family - Detached
Property Description
SPECTACULAR and EXQUISITE Move-In Ready 5 Bedroom + Den, 3½ Bath home in TROON NORTH! From the moment you walk in, the ''Sun Kissed'' backyard with VIEWS of protected open space and Troon Mountain welcome you to your own personal sanctuary. This stunningly updated Echo Ridge masterpiece represents a luxurious, current and balanced feeling throughout. Designer finishes begin as you step through the custom alder & glass front door and then continue inch by inch throughout the home. Soaring vaulted ceilings draw you into the chef’s style kitchen that features veining slab granite countertops, stacked travertine backsplash, stainless steel appliances, custom cabinetry and a picture perfect bay window. The Downstairs Master Suite AND separate Downstairs En-Suite Den with Full Bath of its own, simply add to the desirability of this wonderful floor plan. Multiple fireplaces bring just the right amount of ambiance inside and out, and the resort like backyard oases features a pebble-tec pool, rock water feature, built-in kitchen area with gas BBQ, synthetic grass and a variety of social gathering spots (including an observation deck) that make this home truly the perfect year round OR VACATION experience. This one is a must see!
Additional Information
- Elementary School
- Desert Sun Academy
- High School
- Cactus Shadows High School
- Middle School
- Sonoran Trails Middle School
- School District
- Cave Creek Unified District
- Acres
- 0.20
- Assoc Fee Includes
- Maintenance Grounds
- Hoa Fee
- $200
- Hoa Fee Frequency
- Annually
- Hoa
- Yes
- Hoa Name
- Troon North HOA
- Builder Name
- Ryland
- Community Features
- Golf, Playground
- Construction
- Painted, Stucco, Frame - Wood
- Cooling
- Refrigeration, Ceiling Fan(s)
- Exterior Features
- Balcony, Covered Patio(s), Built-in Barbecue
- Fencing
- Block, Wrought Iron
- Fireplace
- 2 Fireplace, Exterior Fireplace, Family Room
- Flooring
- Carpet, Stone
- Garage Spaces
- 3
- Heating
- Electric
- Laundry
- Inside, Wshr/Dry HookUp Only
- Living Area
- 3,093
- Lot Size
- 8,690
- Model
- Semi-Custom
- New Financing
- Cash, Conventional, VA Loan
- Other Rooms
- Family Room
- Parking Features
- Attch'd Gar Cabinets, Electric Door Opener
- Property Description
- Adjacent to Wash, Border Pres/Pub Lnd, Mountain View(s)
- Roofing
- Tile
- Sewer
- Public Sewer
- Pool
- Yes
- Spa
- None
- Stories
- 2
- Style
- Detached
- Subdivision
- Echo Ridge At Troon North
- Taxes
- $3,193
- Tax Year
- 2016
- Water
- City Water
Mortgage Calculator
Listing courtesy of Platinum Living Realty. Selling Office: HomeSmart.
All information should be verified by the recipient and none is guaranteed as accurate by ARMLS. Copyright 2024 Arizona Regional Multiple Listing Service, Inc. All rights reserved.
