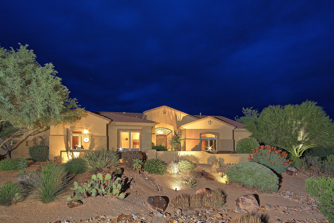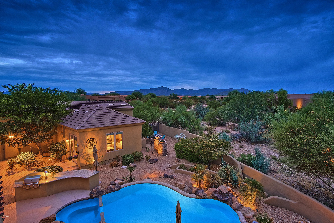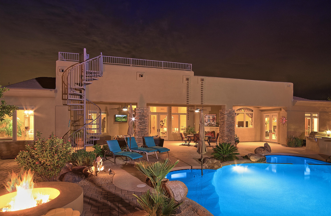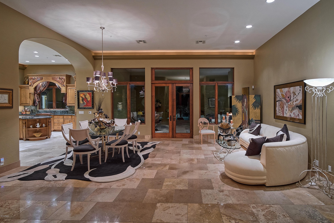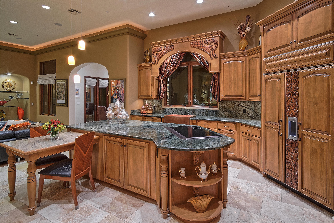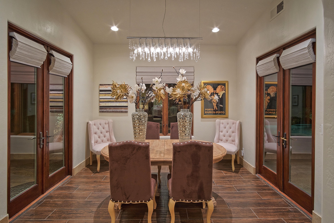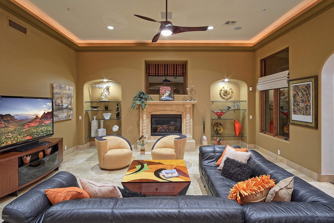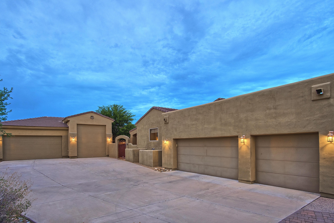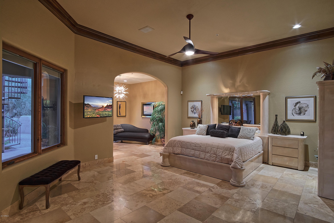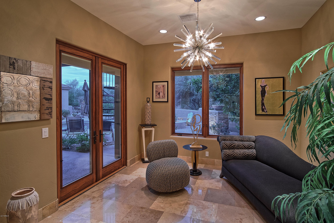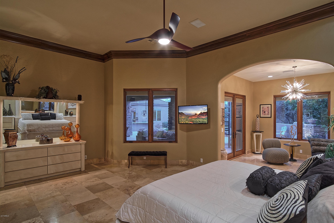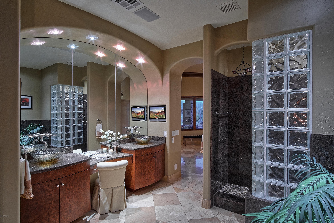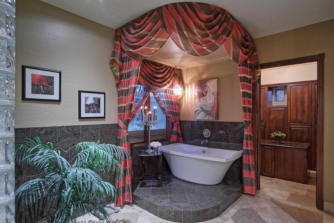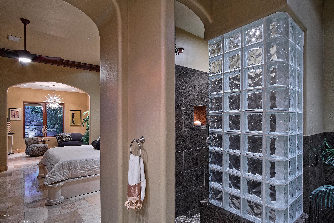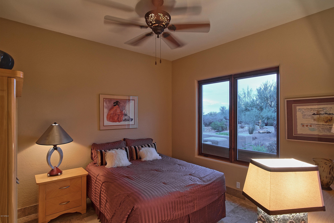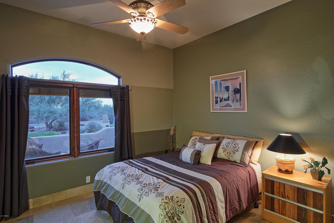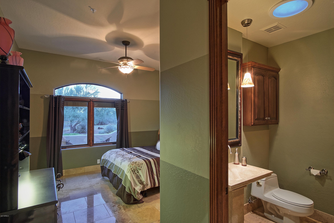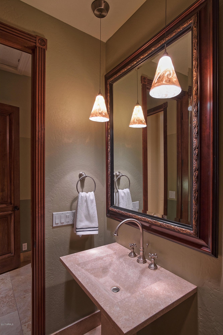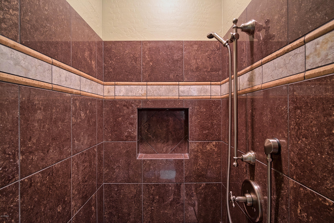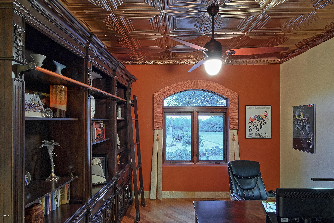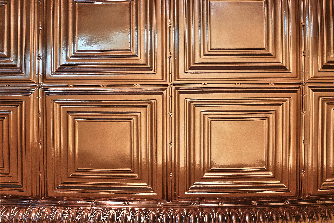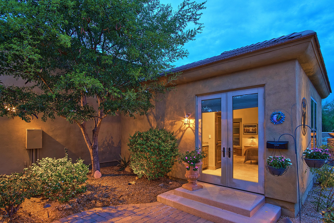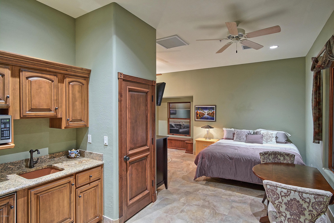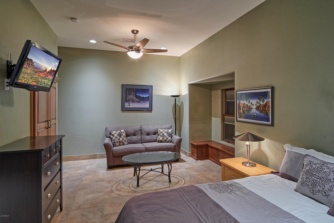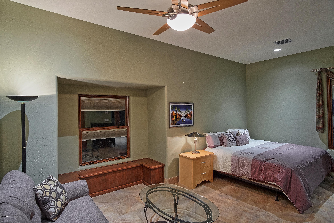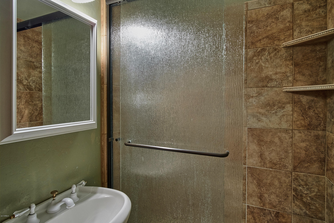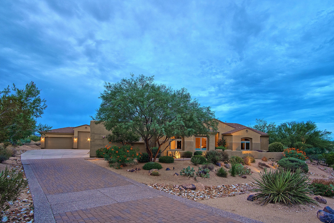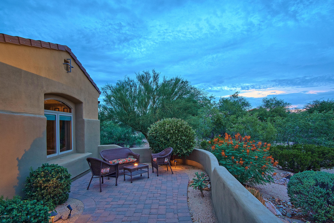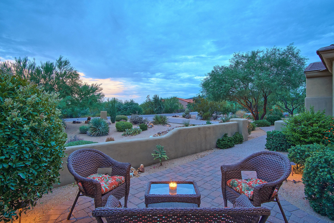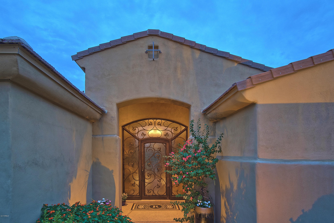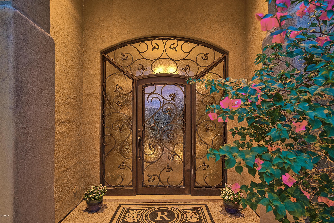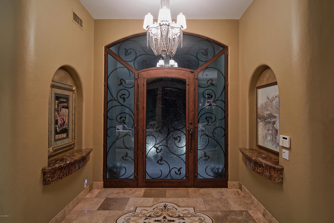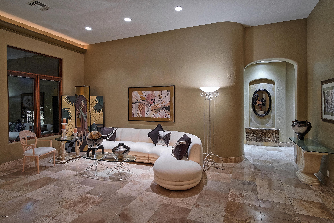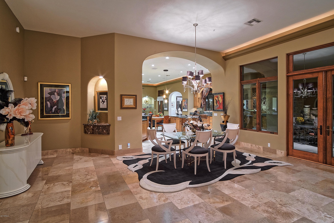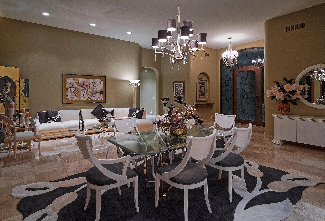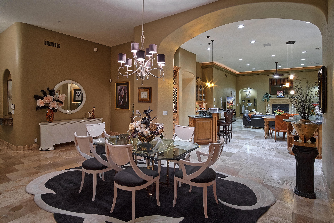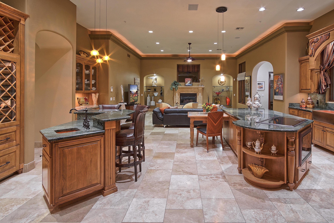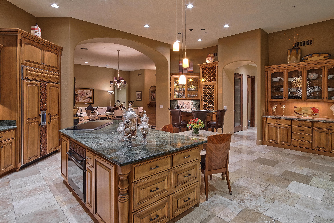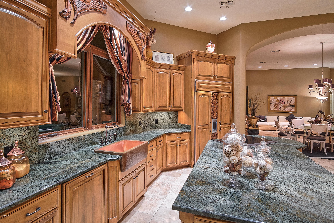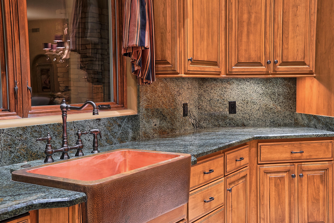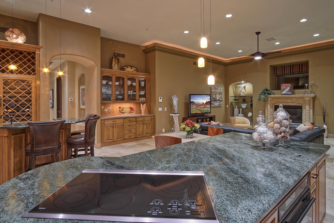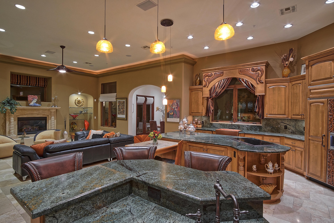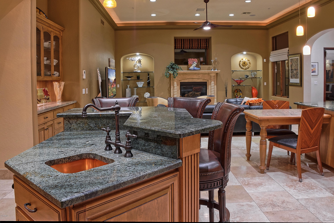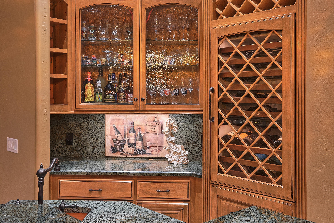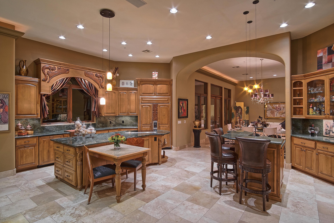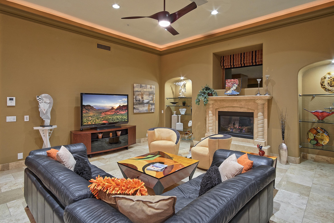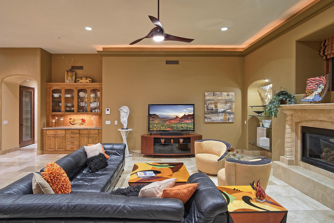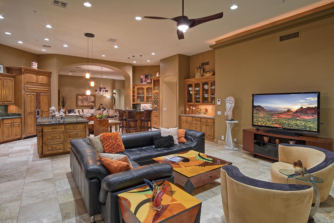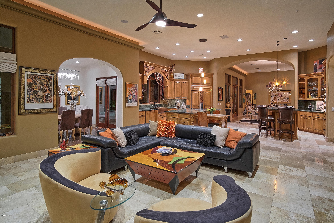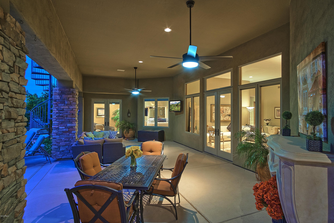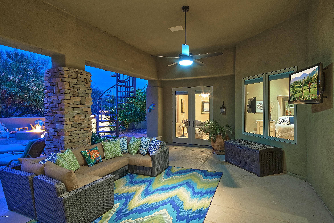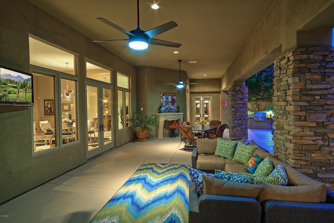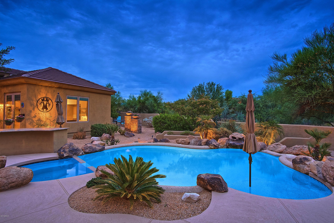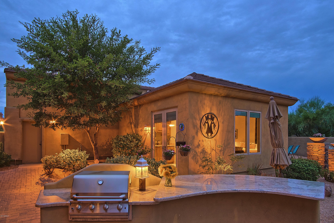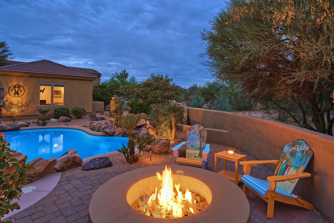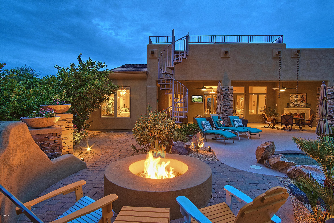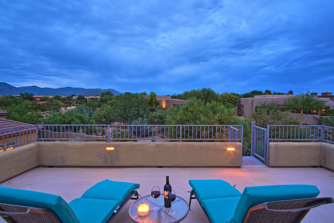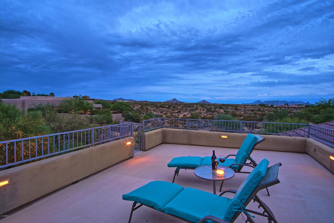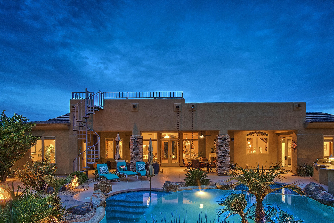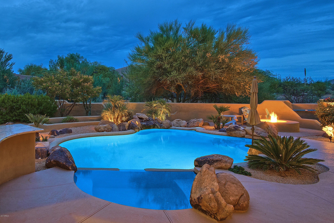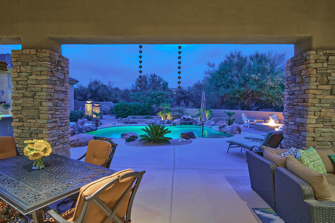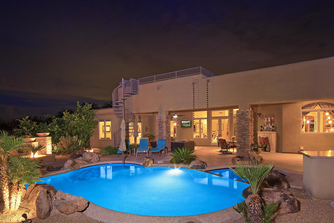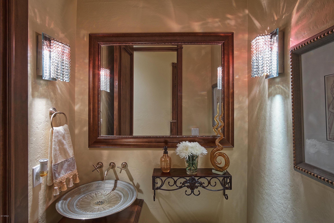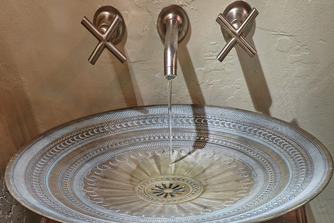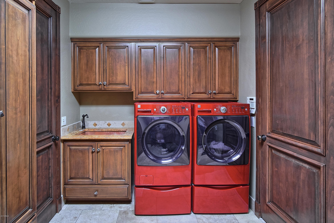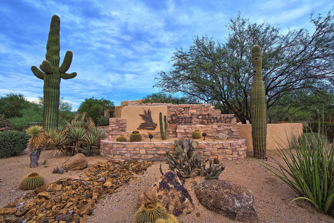34959 N 81st Street, Scottsdale, AZ 85266
- $990,000
- 4
- BD
- 4.5
- BA
- 4,221
- SqFt
- Sold Price
- $990,000
- List Price
- $1,000,000
- Closing Date
- Oct 27, 2017
- Days on Market
- 72
- Status
- CLOSED
- MLS#
- 5647566
- City
- Scottsdale
- Bedrooms
- 4
- Bathrooms
- 4.5
- Living SQFT
- 4,221
- Lot Size
- 44,316
- Subdivision
- Sand Flower
- Year Built
- 1998
- Type
- Single Family - Detached
Property Description
This idyllic North Scottsdale estate offers inspired living and a perfect retreat for enjoying the Sonoran Desert with family or friends! Luxury car enthusiasts will love the 8 car garage space or park your RV in the over-sized garage! Thoughtfully updated and meticulously maintained, the luxurious finishes include polished Travertine flooring, Pella window/doors, alder interior doors, Sub Zero/Wolf appliances, copper sinks, custom handmade cabinetry, and upgraded lighting fixtures/fans. The functional floor plan boasts convenient en-suite bedrooms, while the expansive master suite and sitting room makes it easy to unwind after a long day. The detached poolside guest casita keeps your loved ones close, while still offering them privacy with an efficiency kitchen and sitting room. Designed for entertaining, the kitchen features a full wet bar with an icemaker and 70 bottle wine refrigerator with drawers. One of the guest suites is also offers ADA compliant accessible features, making the room ideally suited for use as an in-law suite. Outside, enjoy grilling at the built-in barbecue, cool off in the sparkling pool, or gather around the cozy firepit. Relax from the upstairs observation deck while watching the sun slip behind the horizon, enjoying the picturesque mountain and city light views!
Additional Information
- Elementary School
- Black Mountain Elementary School
- High School
- Cactus Shadows High School
- Middle School
- Sonoran Trails Middle School
- School District
- Cave Creek Unified District
- Acres
- 1.02
- Architecture
- Santa Barbara/Tuscan
- Assoc Fee Includes
- Maintenance Grounds
- Hoa Fee
- $43
- Hoa Fee Frequency
- Monthly
- Hoa
- Yes
- Hoa Name
- Sand Flower
- Builder Name
- Stardust/Glen Alden
- Community Features
- Biking/Walking Path
- Construction
- Painted, Stucco, Frame - Wood
- Cooling
- Refrigeration, Ceiling Fan(s)
- Exterior Features
- Balcony, Covered Patio(s), Patio, Built-in Barbecue
- Fencing
- Block
- Fireplace
- 1 Fireplace, Fire Pit, Family Room
- Flooring
- Stone, Wood
- Garage Spaces
- 8
- Accessibility Features
- Hard/Low Nap Floors, Bath Roll-Under Sink, Bath Roll-In Shower, Bath Raised Toilet, Bath Grab Bars, Accessible Hallway(s), Accessible Kitchen Appliances
- Guest House SqFt
- 419
- Heating
- Natural Gas
- Laundry
- Inside, Wshr/Dry HookUp Only
- Living Area
- 4,221
- Lot Size
- 44,316
- New Financing
- Cash, Conventional
- Other Rooms
- Family Room, Separate Workshop, Guest Qtrs-Sep Entrn
- Parking Features
- Attch'd Gar Cabinets, Dir Entry frm Garage, Electric Door Opener, Extnded Lngth Garage, Over Height Garage, Separate Strge Area, Side Vehicle Entry, Detached, Tandem, RV Garage
- Property Description
- Adjacent to Wash, Mountain View(s), City Light View(s)
- Roofing
- Tile, Built-Up, Foam
- Sewer
- Public Sewer
- Pool
- Yes
- Spa
- Heated, Private
- Stories
- 1
- Style
- Detached
- Subdivision
- Sand Flower
- Taxes
- $3,191
- Tax Year
- 2016
- Water
- City Water
Mortgage Calculator
Listing courtesy of Coldwell Banker Realty. Selling Office: West USA Realty.
All information should be verified by the recipient and none is guaranteed as accurate by ARMLS. Copyright 2024 Arizona Regional Multiple Listing Service, Inc. All rights reserved.
