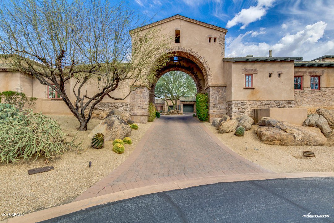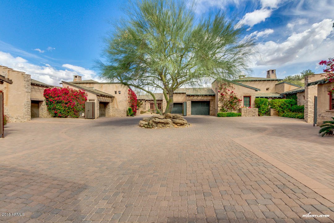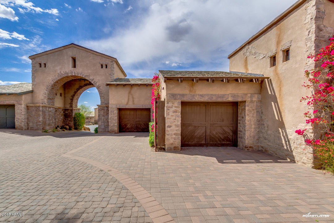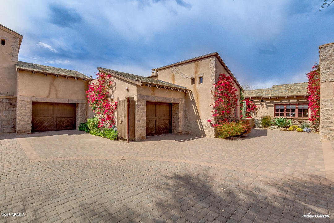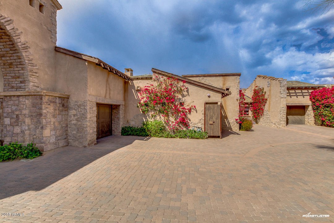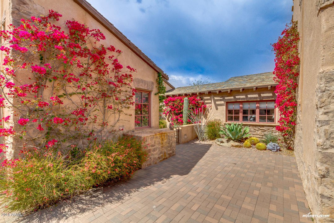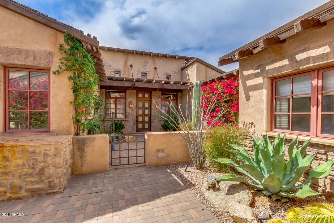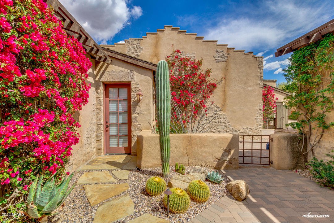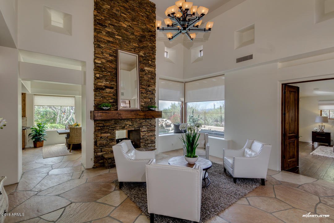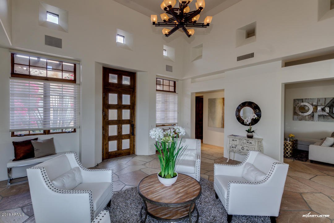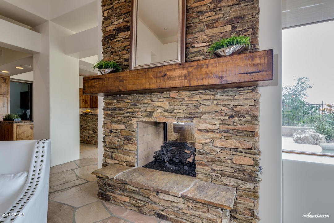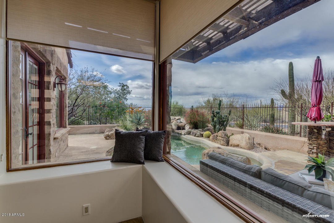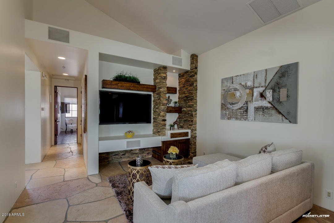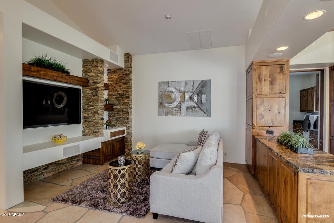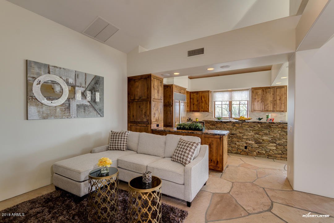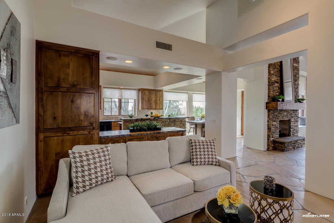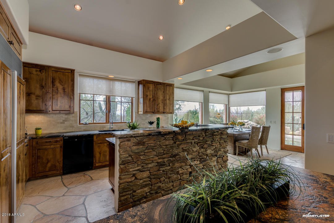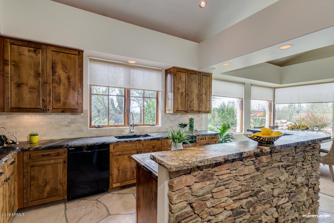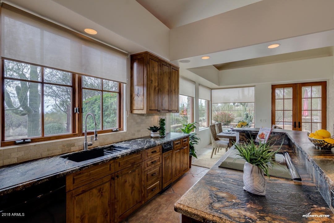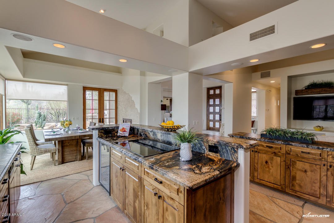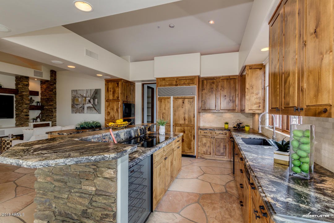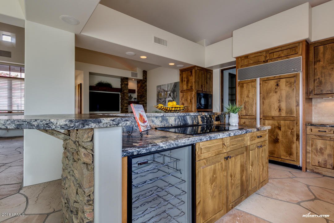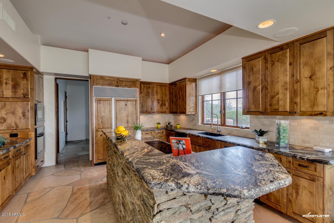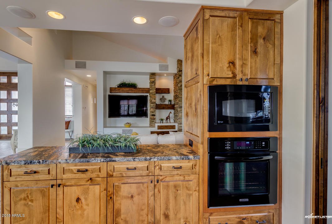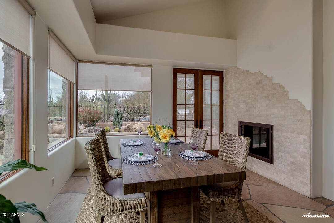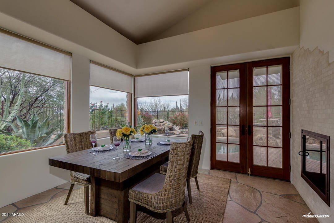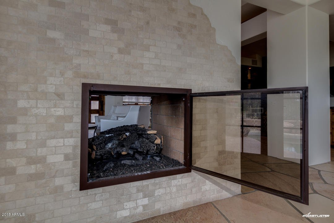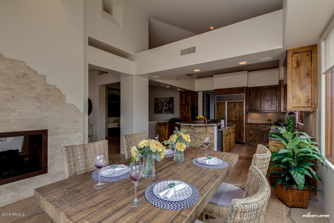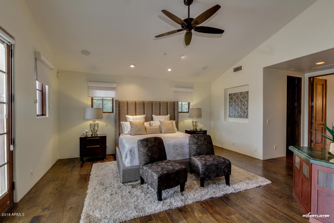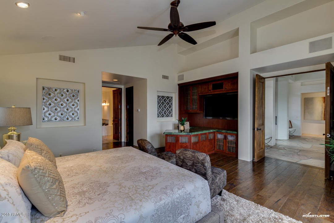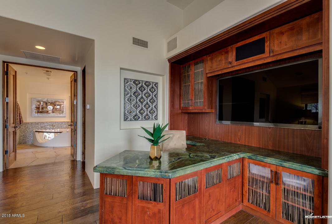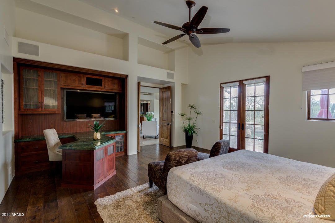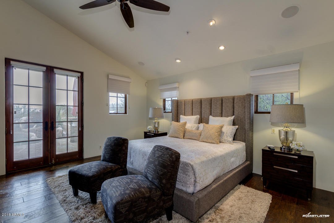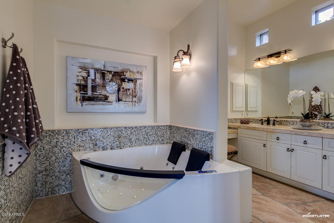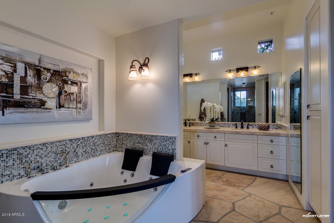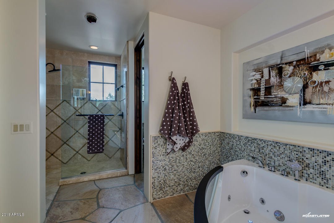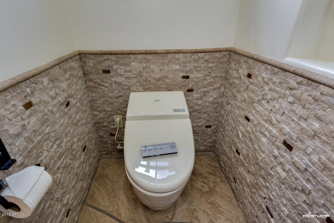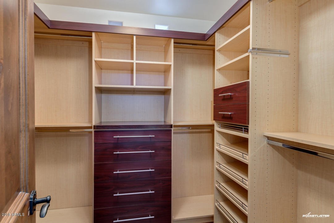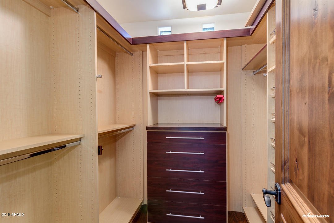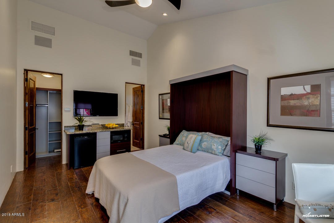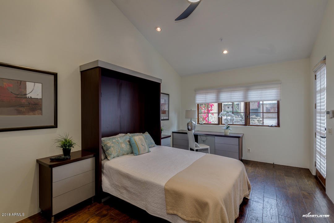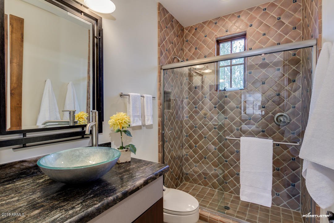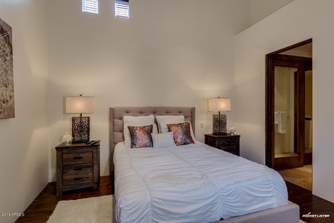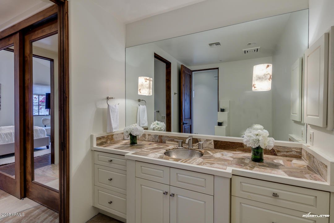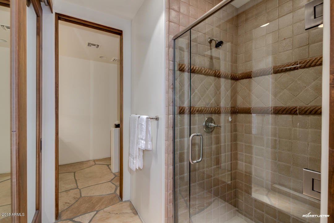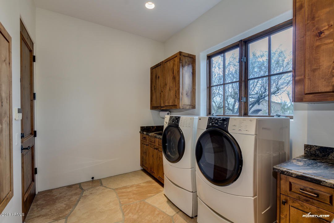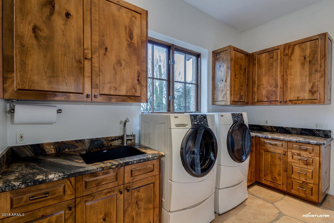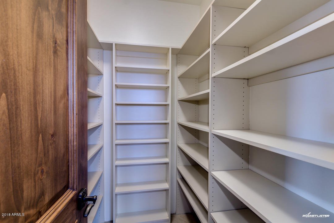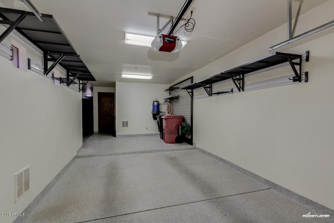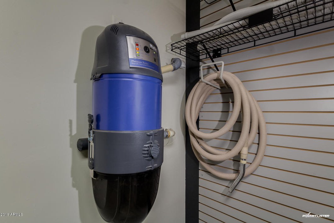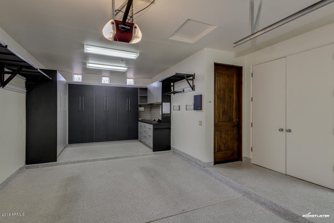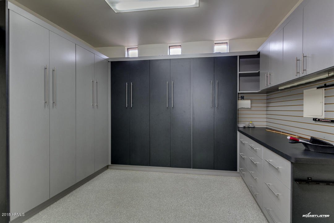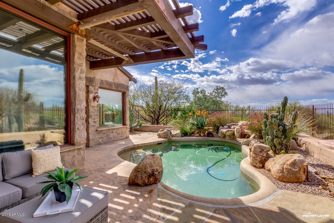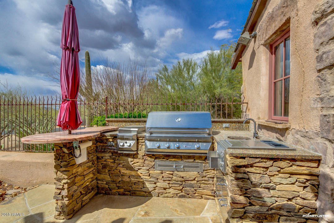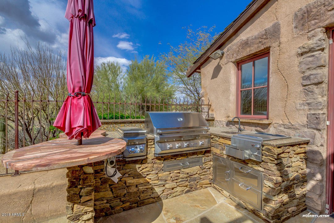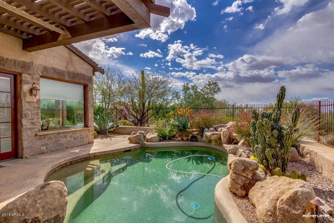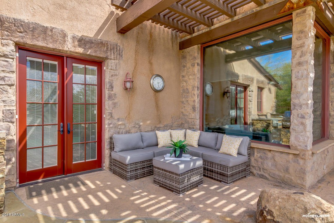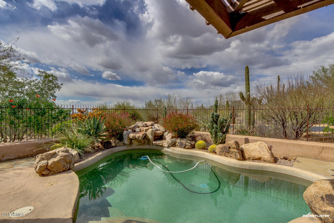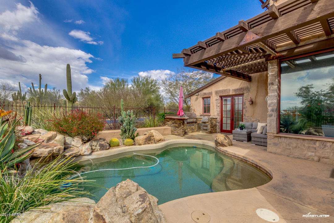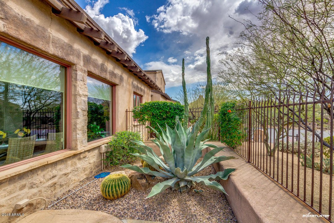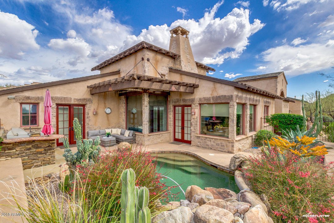28119 N 101st Street, Scottsdale, AZ 85262
- $965,000
- 3
- BD
- 3
- BA
- 2,846
- SqFt
- Sold Price
- $965,000
- List Price
- $979,000
- Closing Date
- May 24, 2018
- Days on Market
- 220
- Status
- CLOSED
- MLS#
- 5675117
- City
- Scottsdale
- Bedrooms
- 3
- Bathrooms
- 3
- Living SQFT
- 2,846
- Lot Size
- 17,685
- Subdivision
- Estancia
- Year Built
- 1998
- Type
- Patio Home
Property Description
BACK ON THE MARKET!!! Perfect Turn-Key Lock-n-Leave home. Exclusive Estancia Community, gorgeous sunsets and a stunning view of Pinnacle Peak Mountain. This Beautiful Tuscan style home is private, warm and inviting. Freshly painted (2017) after elegant remodel in 2011. Updated finishes which include granite countertops, hardwood floors, new cabinets, updated plumbing, upgraded lighting, garage cabinets/shelving/epoxy floor, custom his/her master closet's, sun shades for privacy/cooling. Luxurious master suite with jetted tub and separate shower. Large surround sound TV's convey. Private and cozy guest Casita... Entertain in a stunning private backyard with heated pool, waterfall feature, built in BBQ and cooling misters. Full desert landscape w/auto sprinklers and landscape lighting. Exclusive Estancia golf club with clubhouse/restaurant, swimming pool and exercise amenities.
Additional Information
- Elementary School
- Desert Sun Academy
- High School
- Cactus Shadows High School
- Middle School
- Sonoran Trails Middle School
- School District
- Cave Creek Unified District
- Acres
- 0.41
- Architecture
- Ranch, Santa Barbara/Tuscan
- Assoc Fee Includes
- Maintenance Grounds
- Hoa Fee
- $1,102
- Hoa Fee Frequency
- Quarterly
- Hoa
- Yes
- Hoa Name
- Estancia Community
- Builder Name
- Robert L Byrd
- Community
- Terracina
- Community Features
- Gated Community, Community Pool, Guarded Entry, Golf, Tennis Court(s), Biking/Walking Path, Clubhouse, Fitness Center
- Construction
- Painted, Stucco, Stone, Block
- Cooling
- Refrigeration, Programmable Thmstat, Ceiling Fan(s)
- Exterior Features
- Gazebo/Ramada, Misting System, Patio, Private Yard, Built-in Barbecue
- Fencing
- Block, Wrought Iron
- Fireplace
- 1 Fireplace, Two Way Fireplace, Living Room
- Flooring
- Stone, Wood
- Garage Spaces
- 2
- Heating
- Natural Gas
- Living Area
- 2,846
- Lot Size
- 17,685
- New Financing
- Cash, Conventional, FHA, VA Loan
- Other Rooms
- Great Room, Guest Qtrs-Sep Entrn
- Parking Features
- Attch'd Gar Cabinets, Dir Entry frm Garage, Electric Door Opener, Extnded Lngth Garage
- Property Description
- Cul-De-Sac Lot
- Roofing
- Tile
- Sewer
- Public Sewer
- Pool
- Yes
- Spa
- None
- Stories
- 1
- Style
- Attached
- Subdivision
- Estancia
- Taxes
- $6,095
- Tax Year
- 2016
- Water
- City Water
Mortgage Calculator
Listing courtesy of HomeSmart. Selling Office: Russ Lyon Sotheby's International Realty.
All information should be verified by the recipient and none is guaranteed as accurate by ARMLS. Copyright 2024 Arizona Regional Multiple Listing Service, Inc. All rights reserved.
