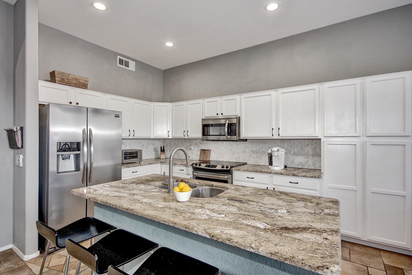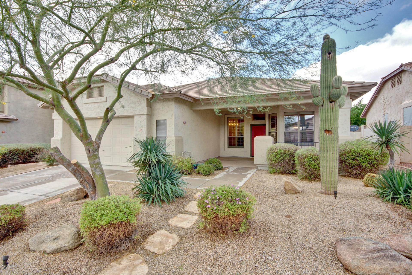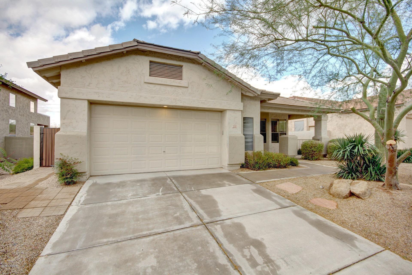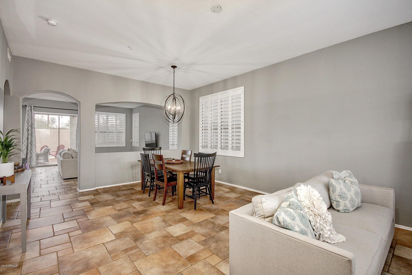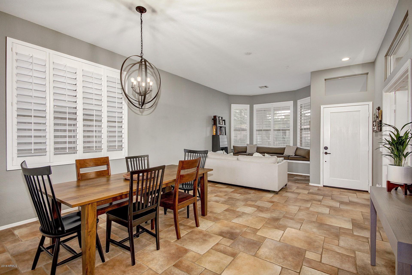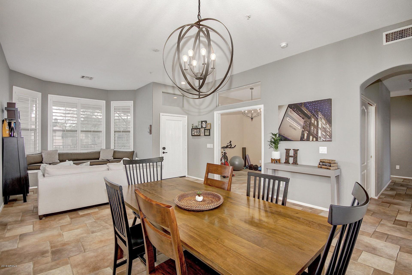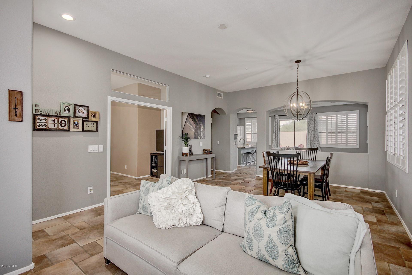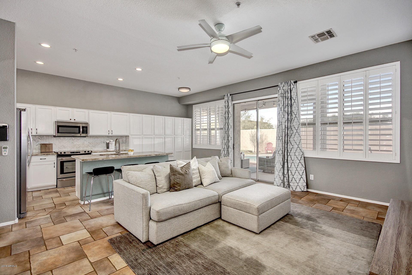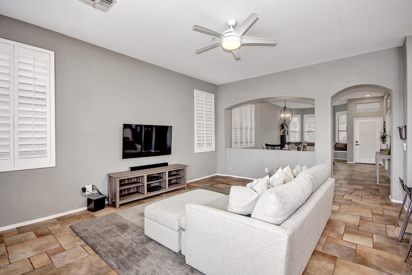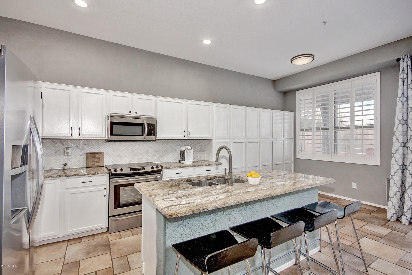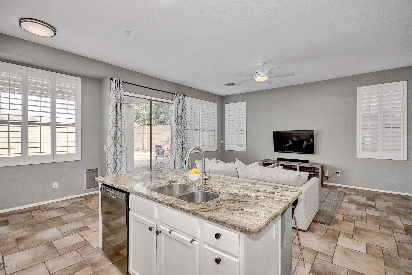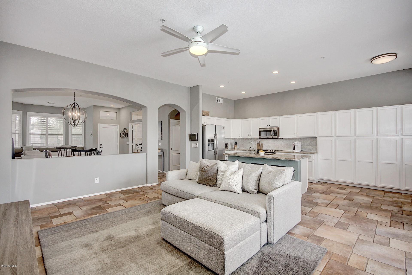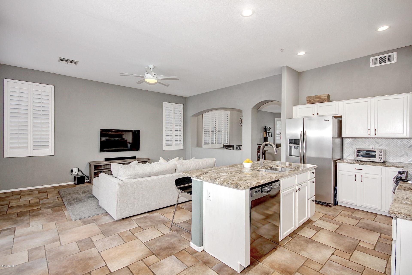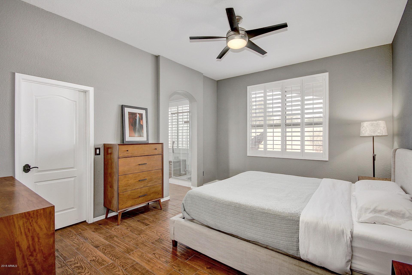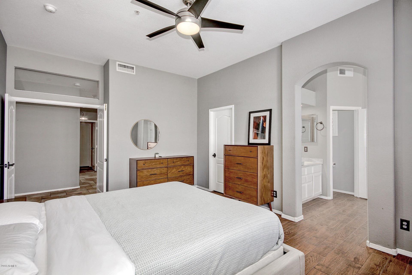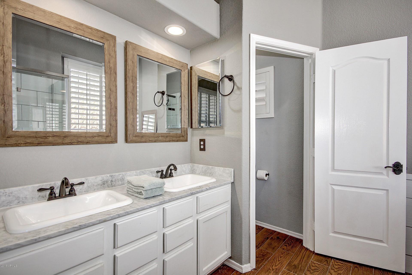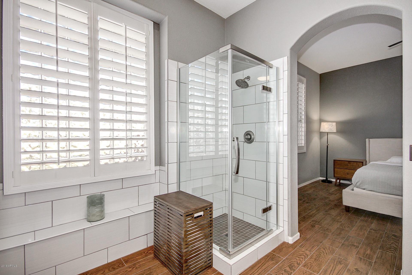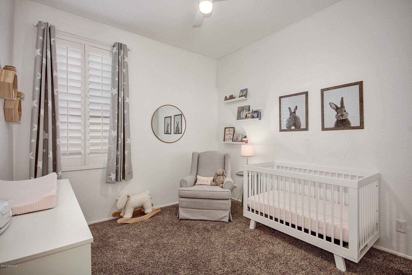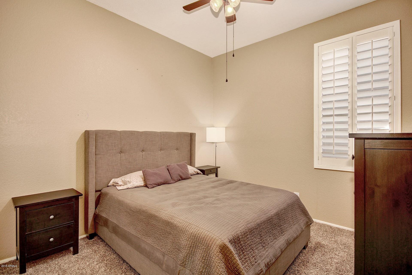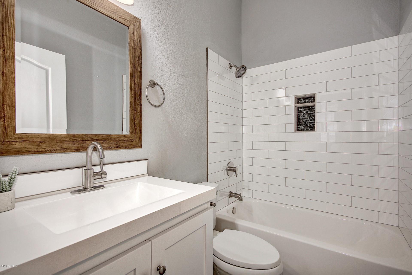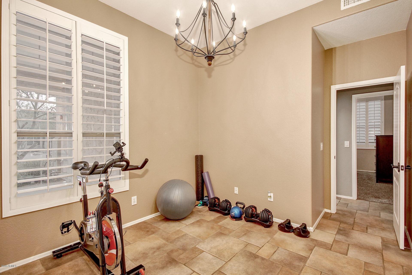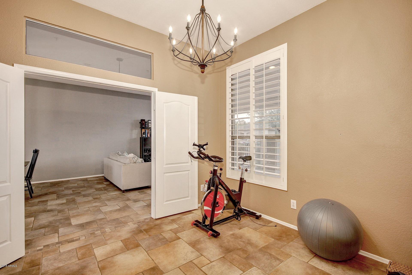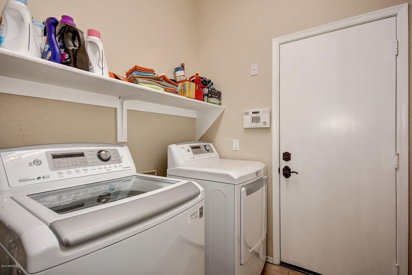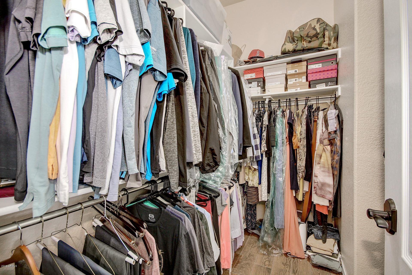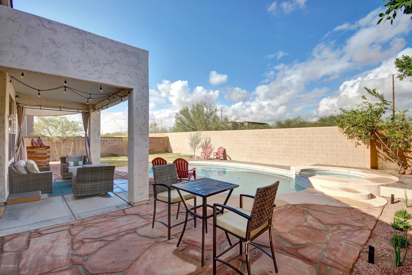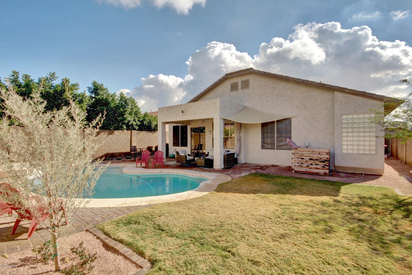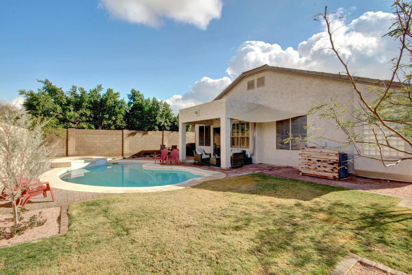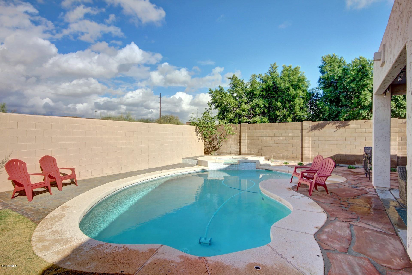7232 E Overlook Drive, Scottsdale, AZ 85255
- $464,000
- 3
- BD
- 2
- BA
- 1,873
- SqFt
- Sold Price
- $464,000
- List Price
- $470,000
- Closing Date
- Mar 05, 2018
- Days on Market
- 28
- Status
- CLOSED
- MLS#
- 5709873
- City
- Scottsdale
- Bedrooms
- 3
- Bathrooms
- 2
- Living SQFT
- 1,873
- Lot Size
- 6,920
- Subdivision
- Grayhawk Parcel 1a North
- Year Built
- 1996
- Type
- Single Family - Detached
Property Description
This home in Scottsdale’s Grayhawk IS A MUST SEE!! Beautifully upgraded and modern single level home located in the highly desirable community of Grayhawk. This move-in ready home features 3 bed/ 2 bath with den and a 2.5 car garage. Throughout the home you’ll notice the high-end light fixtures, white plantation shutters, and ceiling fans. Open living concept with huge granite kitchen island and built in breakfast eating bar, which is accented by the white cabinetry and stainless-steel appliances. Large master bedroom and bath features tile floor throughout. Master bath features marble dual vanity countertop along with custom tile shower with frameless glass shower walls. Guest bathroom has just been upgraded with high end vanity and fixture along with renovated shower/tub featuring large white subway tiles. Walk outside into the Desert landscaped backyard along with heated sparkling pool and spa that offers great privacy. Close to community parks, greenbelts, shopping, and dining.
Additional Information
- Elementary School
- Grayhawk Elementary School
- High School
- Pinnacle High School
- Middle School
- Mountain Trail Middle School
- School District
- Paradise Valley Unified District
- Acres
- 0.16
- Architecture
- Ranch
- Assoc Fee Includes
- Maintenance Grounds, Street Maint
- Hoa Fee
- $180
- Hoa Fee Frequency
- Quarterly
- Hoa
- Yes
- Hoa Name
- Grayhawk
- Builder Name
- Continetal
- Community Features
- Playground, Biking/Walking Path
- Construction
- Painted, Stucco, Frame - Wood
- Cooling
- Refrigeration
- Exterior Features
- Covered Patio(s)
- Fencing
- Block
- Fireplace
- None
- Flooring
- Carpet, Tile
- Garage Spaces
- 2
- Heating
- Natural Gas
- Laundry
- Dryer Included, Inside, Washer Included
- Living Area
- 1,873
- Lot Size
- 6,920
- New Financing
- Cash, Conventional
- Other Rooms
- Family Room
- Property Description
- North/South Exposure
- Roofing
- Tile
- Sewer
- Public Sewer
- Pool
- Yes
- Spa
- Heated, Private
- Stories
- 1
- Style
- Detached
- Subdivision
- Grayhawk Parcel 1a North
- Taxes
- $2,908
- Tax Year
- 2017
- Water
- City Water
Mortgage Calculator
Listing courtesy of Realty ONE Group. Selling Office: Russ Lyon Sotheby's International Realty.
All information should be verified by the recipient and none is guaranteed as accurate by ARMLS. Copyright 2024 Arizona Regional Multiple Listing Service, Inc. All rights reserved.
