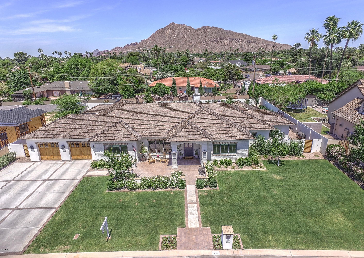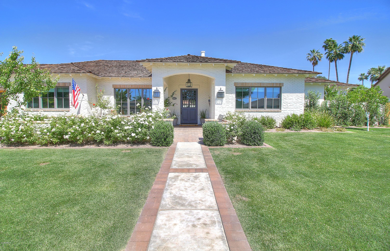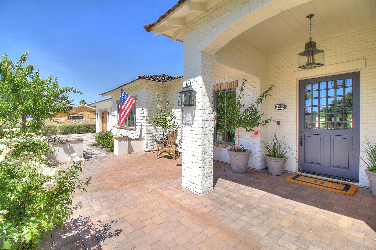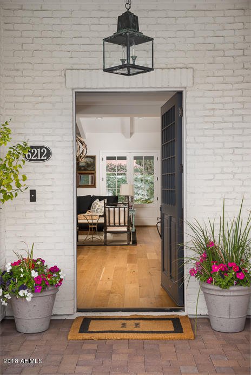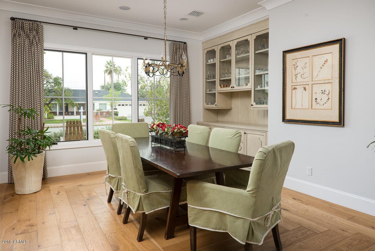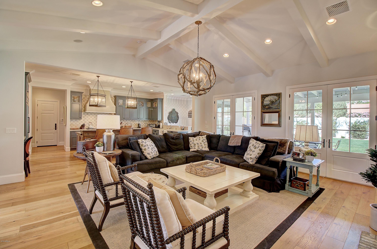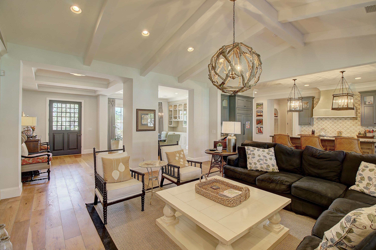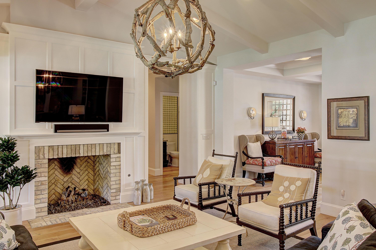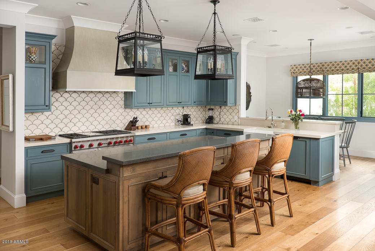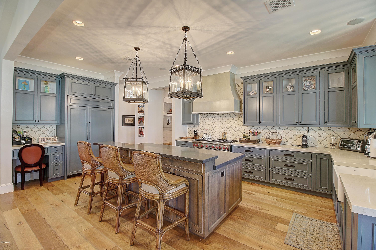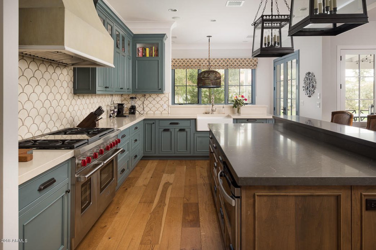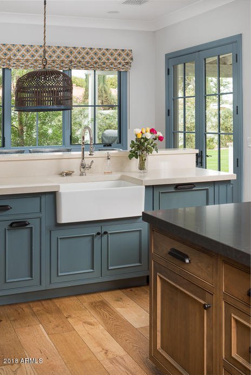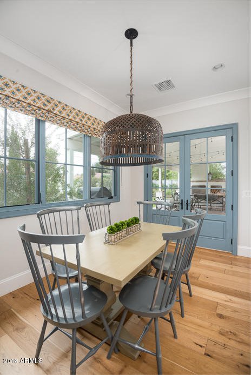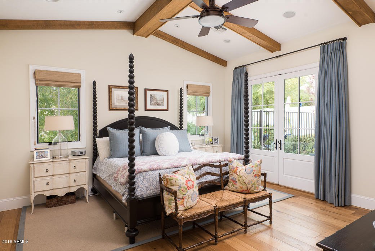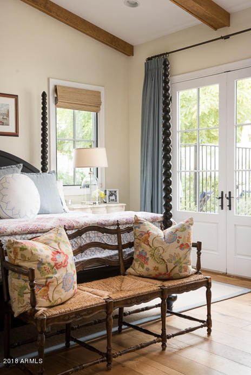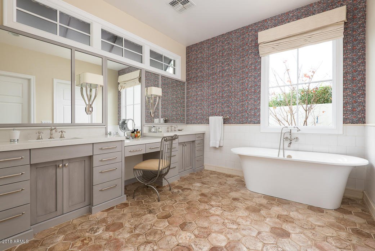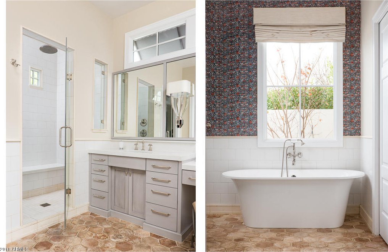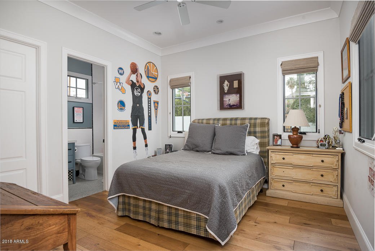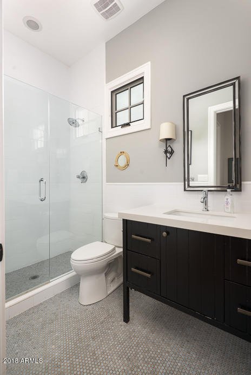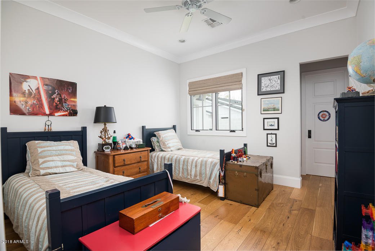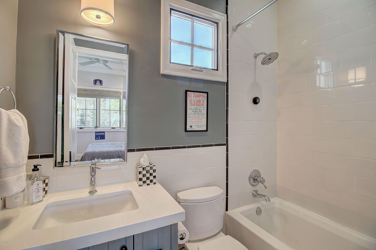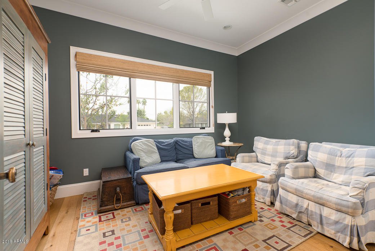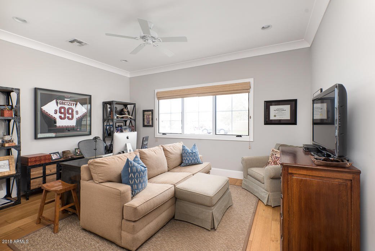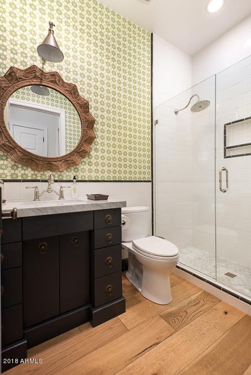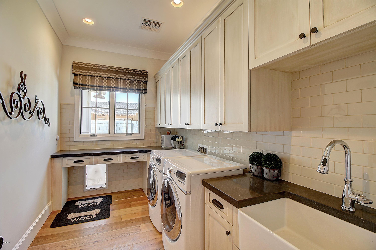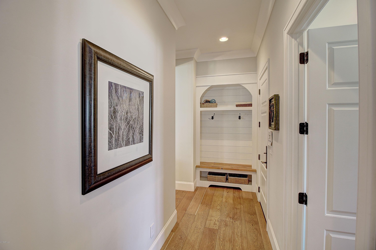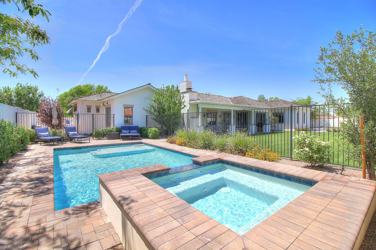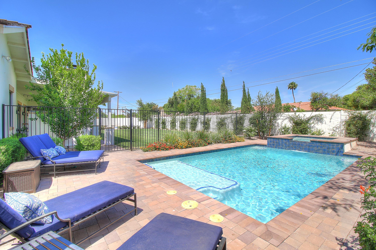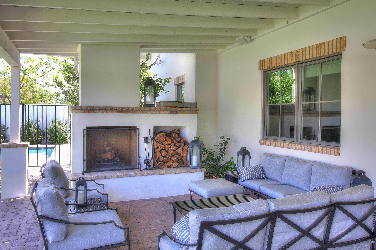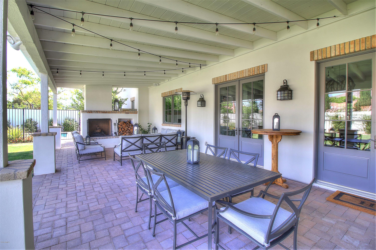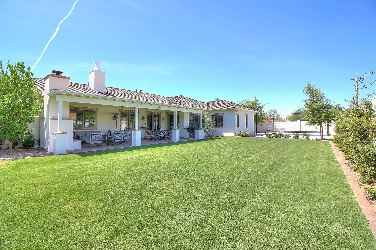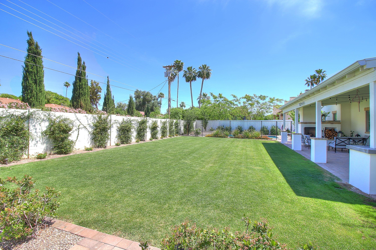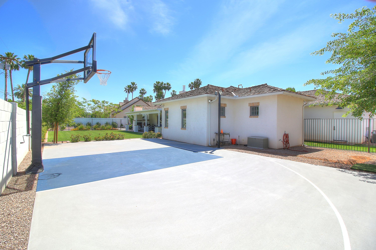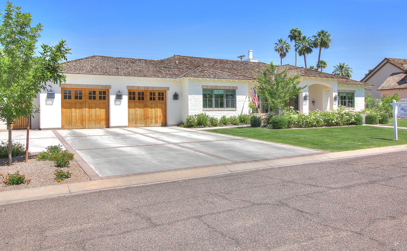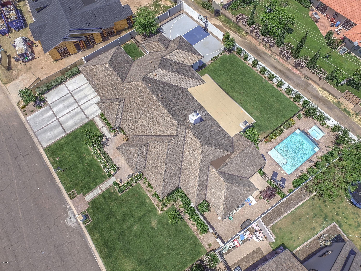6212 E Calle Del Paisano --, Scottsdale, AZ 85251
- $2,050,000
- 4
- BD
- 4.5
- BA
- 3,813
- SqFt
- Sold Price
- $2,050,000
- List Price
- $2,075,000
- Closing Date
- Sep 06, 2018
- Days on Market
- 199
- Status
- CLOSED
- MLS#
- 5712141
- City
- Scottsdale
- Bedrooms
- 4
- Bathrooms
- 4.5
- Living SQFT
- 3,813
- Lot Size
- 16,365
- Subdivision
- Hidden Village 12 Lots 540-551, 558-568
- Year Built
- 2015
- Type
- Single Family - Detached
Property Description
Located in the heart of Arcadia, this stunning family home built from the ground up boasts impressive style and fantastic views of Camelback Mountain. Brought to you by Arcadia Heritage Homes, designed by Kent Architects with interiors by H Ryan Studio the open floor plan is ideal for entertaining and loaded with impressive features including 10 foot ceilings and vaulting throughout, gorgeous custom cabinetry, brilliant lighting and impeccable finishes. The master retreat is split with exposed wood beams, and private patio overlooking the pool/spa and Camelback Mountain. The kitchen includes a large island with Caesarstone countertops, Wolf range, Subzero refrigerator and a breakfast nook leading out to the large covered patio with built-in BBQ and wood-burning fireplace, perfect for celebrations and gatherings.The family oriented backyard includes a large grassy area, dog run, sport court and fenced pool and spa. The oversized 2 car garage contains built-in storage and epoxied floors. Each bedroom has it's own bathroom and walk in closet. The game room is a fun place for kids to hang with their friends. Other rooms include a large office/bedroom and a workout room. This is truly the perfect place to call home.
Additional Information
- Elementary School
- Hopi Elementary School
- High School
- Arcadia High School
- Middle School
- Ingleside Middle School
- School District
- Scottsdale Unified District
- Acres
- 0.38
- Assoc Fee Includes
- No Fees
- Builder Name
- Custom
- Construction
- Brick Veneer, Painted, Stucco, Frame - Wood, Spray Foam Insulation
- Cooling
- Refrigeration, Programmable Thmstat, Ceiling Fan(s)
- Exterior Features
- Covered Patio(s), Patio, Sport Court(s), Built-in Barbecue
- Fencing
- Block
- Fireplace
- 2 Fireplace, Exterior Fireplace, Family Room, Gas
- Flooring
- Tile, Wood
- Garage Spaces
- 2
- Heating
- Natural Gas
- Laundry
- Inside, Wshr/Dry HookUp Only
- Living Area
- 3,813
- Lot Size
- 16,365
- New Financing
- Cash, Conventional
- Other Rooms
- Great Room, Bonus/Game Room, Exercise/Sauna Room
- Parking Features
- Attch'd Gar Cabinets, Electric Door Opener
- Property Description
- North/South Exposure, Mountain View(s)
- Roofing
- Shake
- Sewer
- Public Sewer
- Pool
- Yes
- Spa
- Heated, Private
- Stories
- 1
- Style
- Detached
- Subdivision
- Hidden Village 12 Lots 540-551, 558-568
- Taxes
- $7,981
- Tax Year
- 2017
- Water
- City Water
Mortgage Calculator
Listing courtesy of Russ Lyon Sotheby's International Realty. Selling Office: Realty Executives.
All information should be verified by the recipient and none is guaranteed as accurate by ARMLS. Copyright 2024 Arizona Regional Multiple Listing Service, Inc. All rights reserved.
