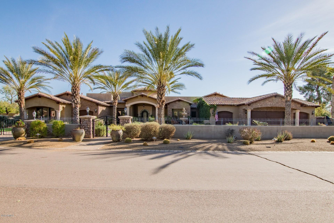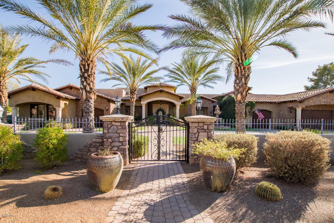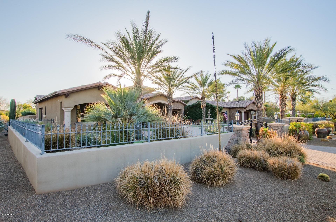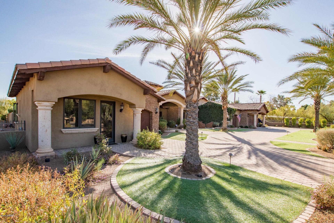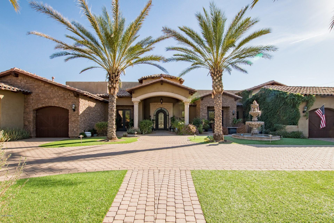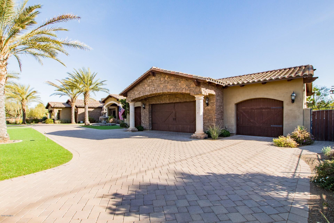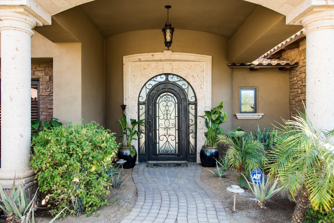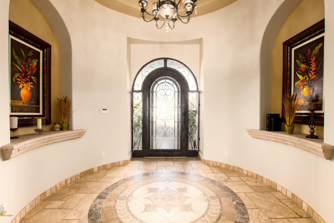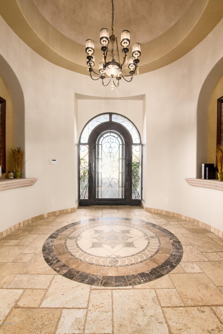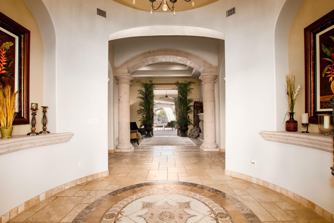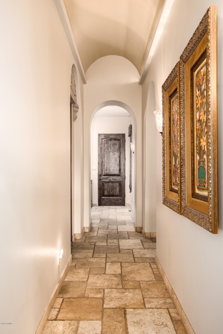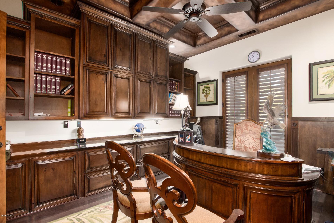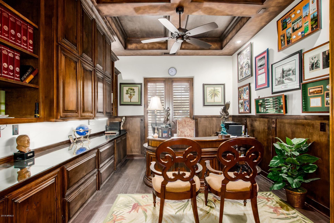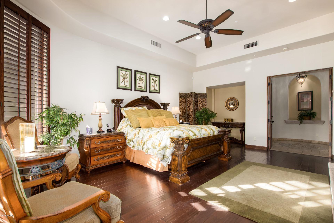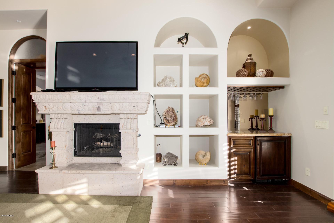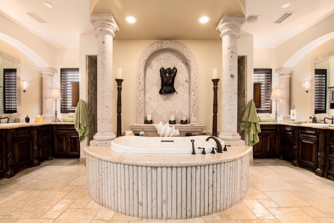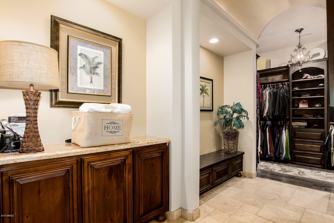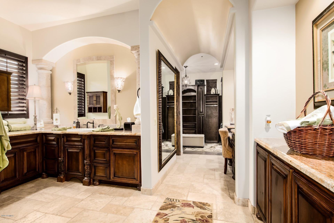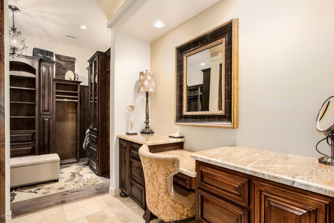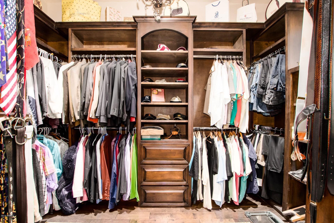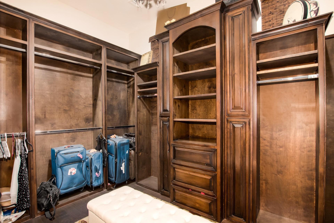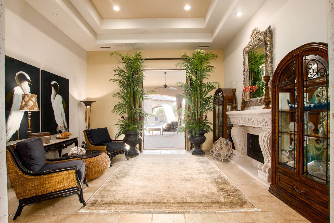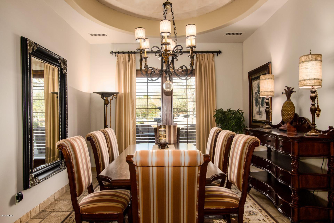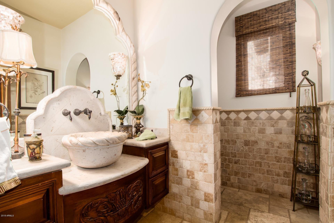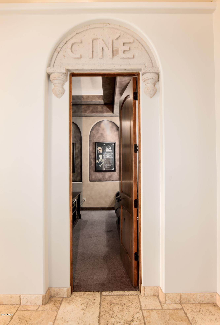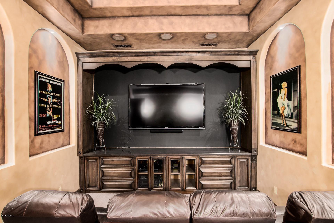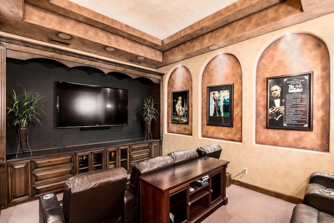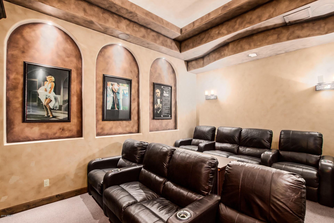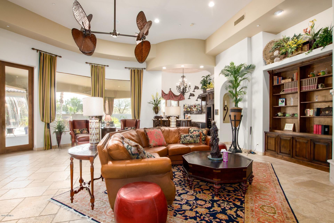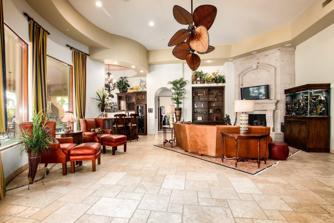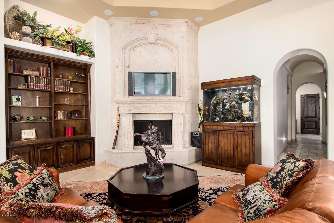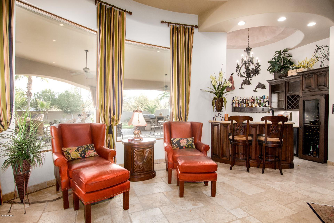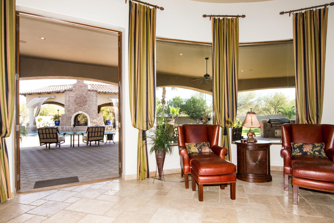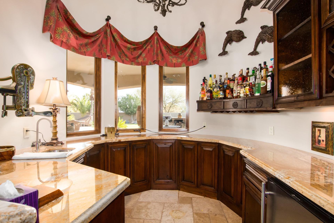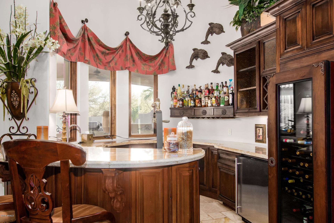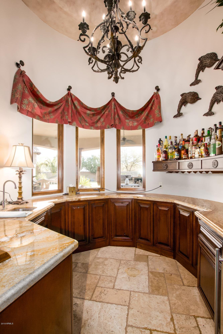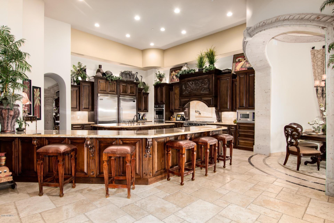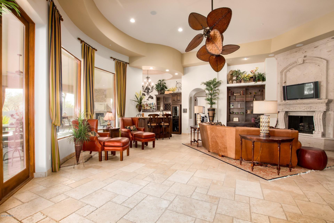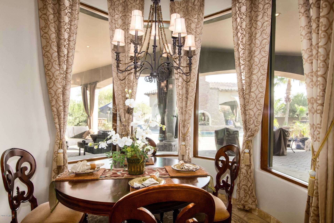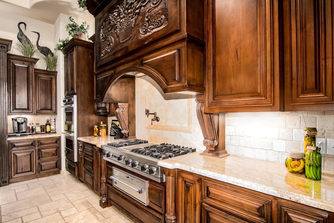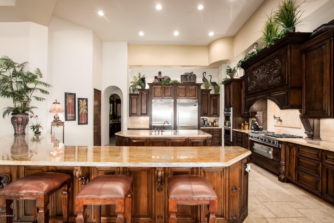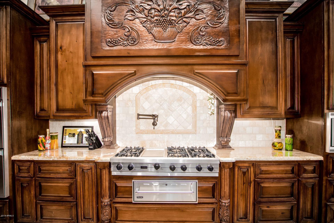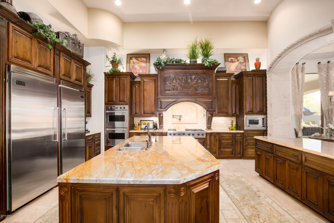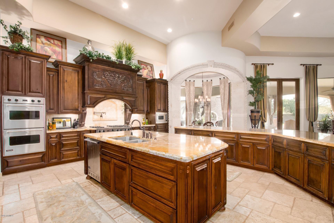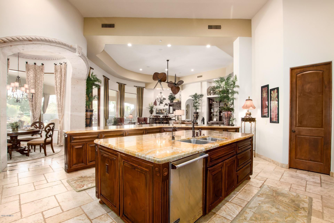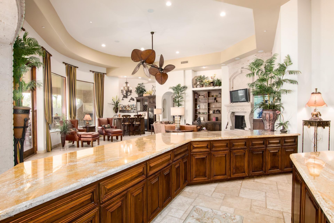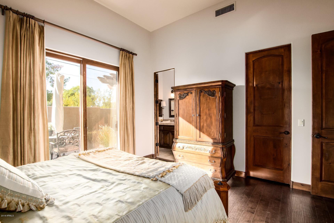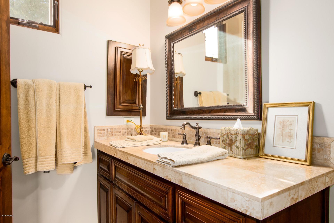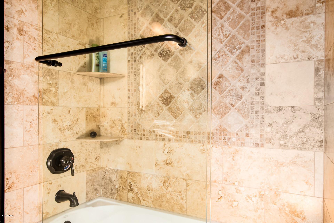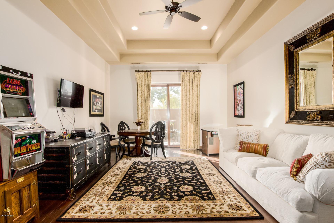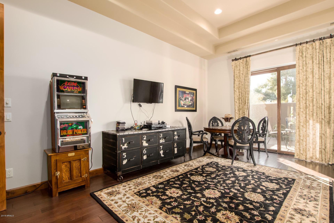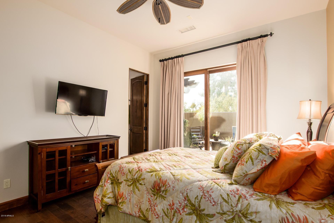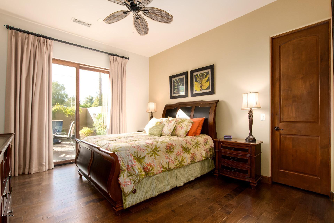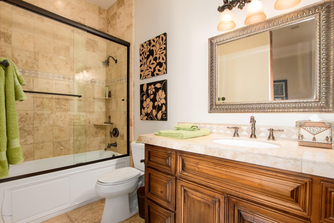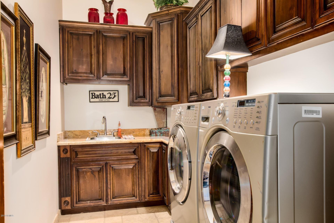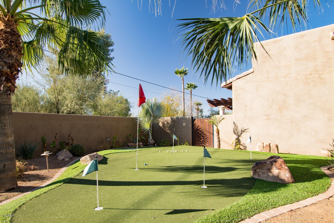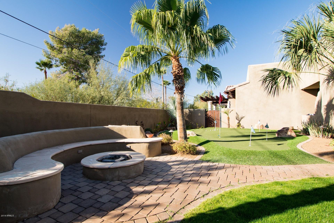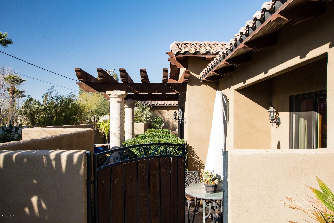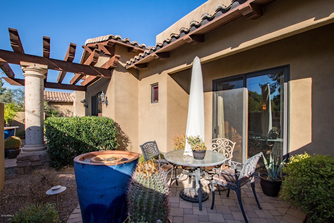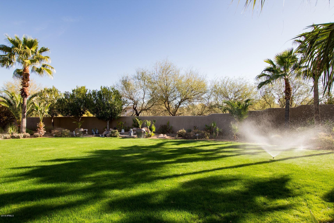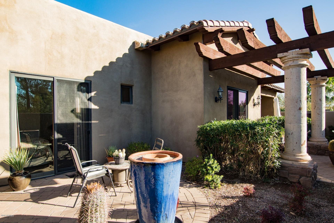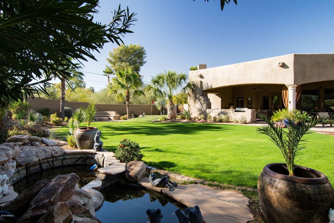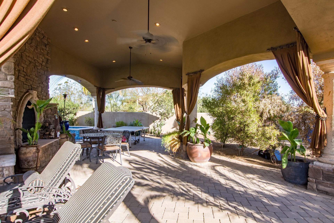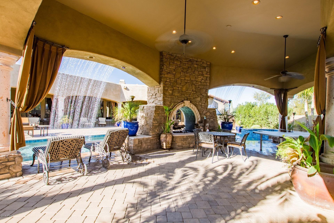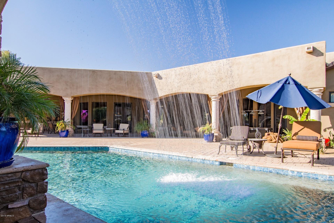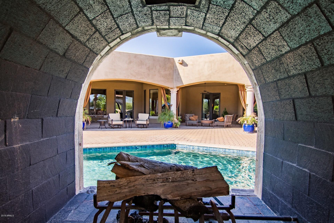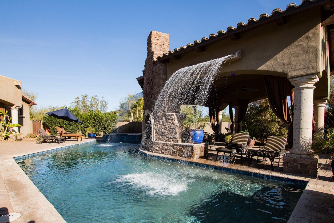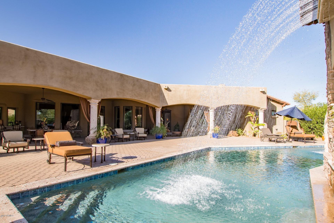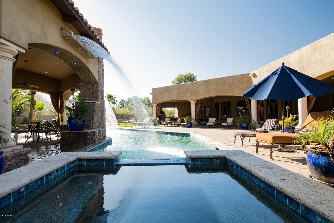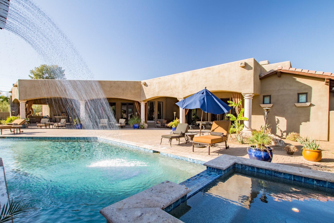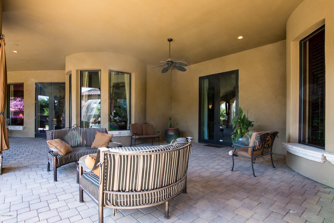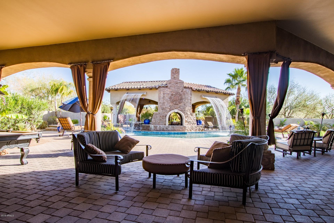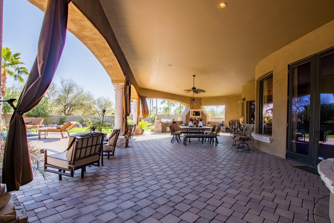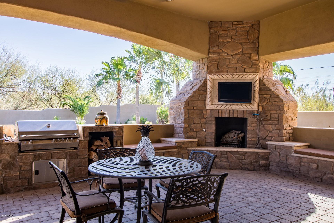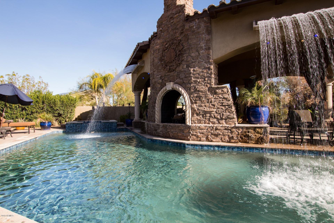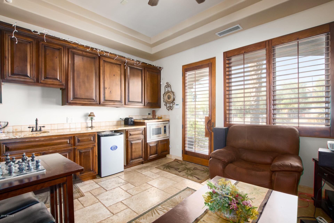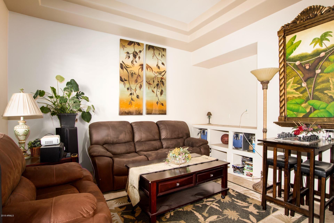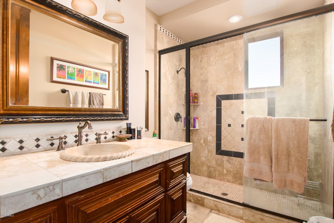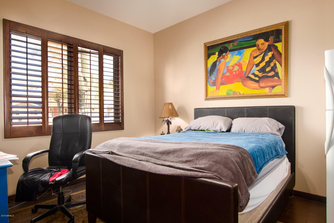10619 N 82nd Place, Scottsdale, AZ 85260
- $1,600,000
- 5
- BD
- 5.5
- BA
- 6,668
- SqFt
- Sold Price
- $1,600,000
- List Price
- $1,750,000
- Closing Date
- Jul 31, 2018
- Days on Market
- 134
- Status
- CLOSED
- MLS#
- 5712647
- City
- Scottsdale
- Bedrooms
- 5
- Bathrooms
- 5.5
- Living SQFT
- 6,668
- Lot Size
- 43,441
- Subdivision
- Sundown Ranch Acres
- Year Built
- 2007
- Type
- Single Family - Detached
Property Description
Entering through the gates, you arrive at your own private compound of resort style living. Step through a designer iron and glass door into the grand foyer, intricately decorated with mosaic tile and impeccable stone craftsmanship. The rotunda foyer extends into a welcoming living room that overlooks two magnificently cascading waterfalls. Split floor plan is ideal for extended family and out of town guests, featuring four ensuite bedrooms all with walk in closets and their own private patios. This custom home is generously laid out with your guests' comfort top of mind, including a tiered theatre and bonus game room/home gym. Guest area leads into a spacious, yet cozy, great room with a spectacular Cantera fireplace and appointed wet bar. Great room extends into a gourmet chef kitch complete with commercial-grade Viking appliances. State-of-the-art lighting, incredibly detailed stonework and gorgeous cabinetry craftsmanship make this kitchen a one of a kind masterpiece! Plenty of options for seating depending on the occasion: oversized granite bar top for a quick bite, luxuriously charming breakfast nook, or take your more intimate and formal gatherings to the chandelier lit dining room, surrounded by grand Cantera stone columns and a butler's pantry. At the other end of the home, you'll find privacy for both your work and relaxation needs. Office is absolutely stunning, boasting upscale wood ceiling architecture and custom built-ins. Venture down the hall to master suite for the ultimate retreat with luxury spa amenities: his-and-her walk-in closet, vanity, sink, bathroom and bidet. Travertine steam shower is massive with two separate entries and multiple shower heads, including a rain shower and body wash nozzles. Soak in hot tub complete with massage jets. Master bedroom has its own entertainment center, Cantera fireplace, bar with fridge and private exit to paradise. Backyard is breathtaking and exceeds any entertainer's dream with its crystal-clear waterfalls, pond, lush vegetation and palms. Endless patio space includes multiple fire places, dining and game areas. This desert oasis is equipped with colorful lighting, audio/visual entertainment, built-in BBQ, and bar amenities. Indulge in an evening of smores at the fire pit, or a friendly game of golf on the putting green. Exceptional stonework makes up the grandiose two-way fireplace, centered in a ramada of unsurpassed quality architecture. Gaze through the waterfalls as they cascade down from the ramada rooftop into the heated pool and spillover spa. Property also includes one-bedroom/one-bathroom casita with private entrance, one-car garage, kitchen, laundry, and walk-in closet. Casita shares the front fountain courtyard, adorned with lovely mature date palms, with the main house. Main house provides plenty of storage space throughout, especially in the epoxy floored four-car garage. RV gate/parking located in the rear of the home. This property is conveniently located to the Valley's best schools, shopping, dining and resorts.
Additional Information
- Elementary School
- Cochise Elementary School
- High School
- Chaparral High School
- Middle School
- Cocopah Middle School
- School District
- Scottsdale Unified District
- Acres
- 1
- Assoc Fee Includes
- No Fees
- Builder Name
- Custom
- Construction
- Painted, Stucco, Stone, Frame - Wood
- Cooling
- Refrigeration, Ceiling Fan(s)
- Exterior Features
- Circular Drive, Covered Patio(s), Playground, Gazebo/Ramada, Patio, Private Yard, Built-in Barbecue
- Fencing
- Block
- Fireplace
- 3+ Fireplace, Two Way Fireplace, Exterior Fireplace, Fire Pit, Living Room, Master Bedroom, Gas
- Garage Spaces
- 5
- Heating
- Natural Gas
- Laundry
- Other, See Remarks
- Living Area
- 6,668
- Lot Size
- 43,441
- New Financing
- Cash, Conventional, FHA, VA Loan
- Other Rooms
- Media Room, Family Room, Bonus/Game Room, Exercise/Sauna Room
- Parking Features
- Attch'd Gar Cabinets, Dir Entry frm Garage, Electric Door Opener, RV Gate, RV Access/Parking
- Roofing
- Tile
- Sewer
- Septic Tank
- Pool
- Yes
- Spa
- Private
- Stories
- 1
- Style
- Detached
- Subdivision
- Sundown Ranch Acres
- Taxes
- $8,903
- Tax Year
- 2017
- Water
- City Water
Mortgage Calculator
Listing courtesy of Realty ONE Group. Selling Office: Realty ONE Group.
All information should be verified by the recipient and none is guaranteed as accurate by ARMLS. Copyright 2024 Arizona Regional Multiple Listing Service, Inc. All rights reserved.
