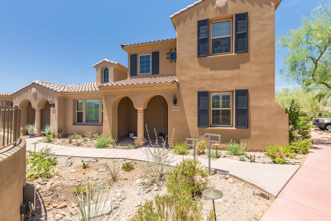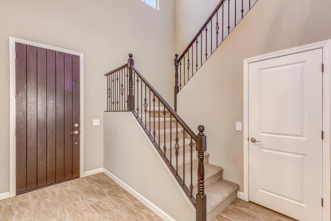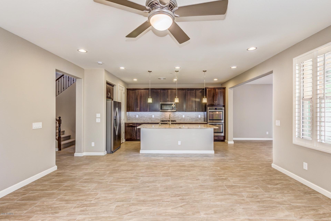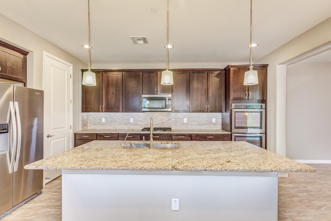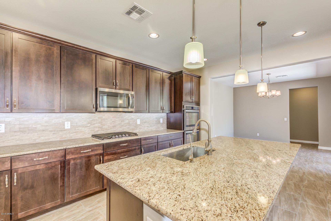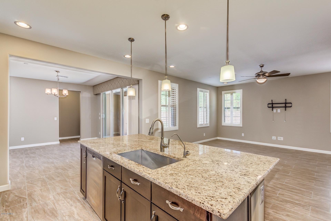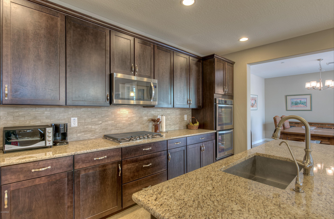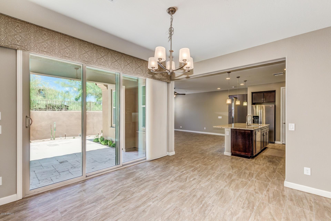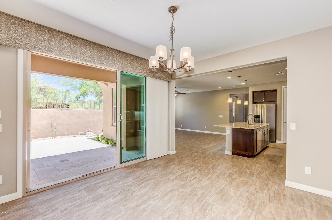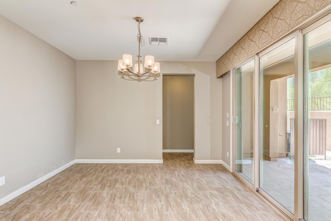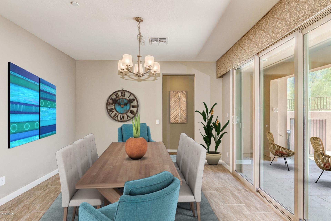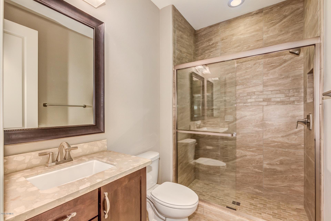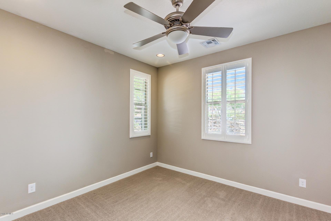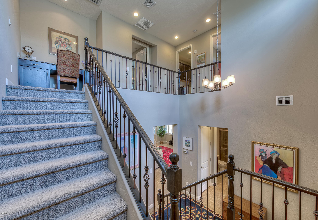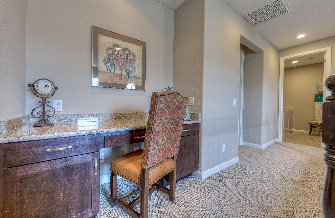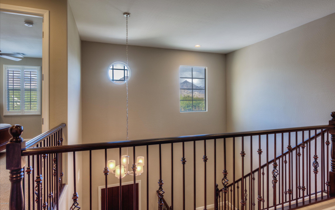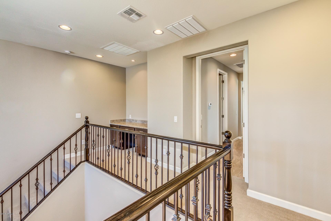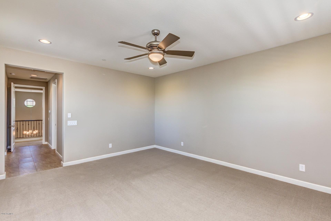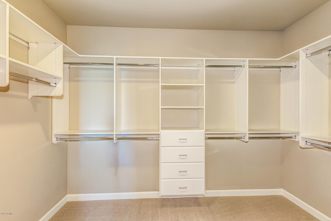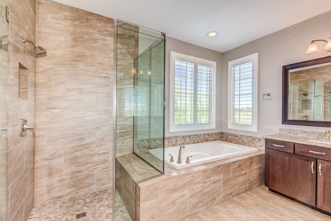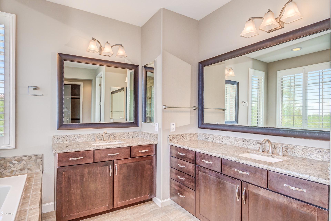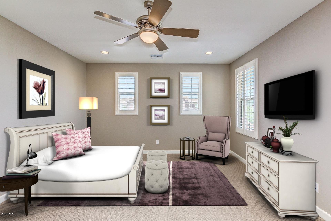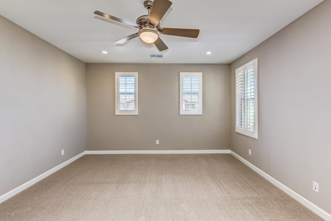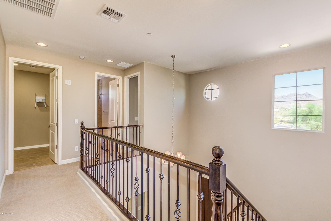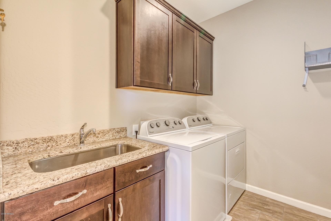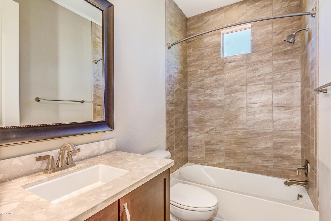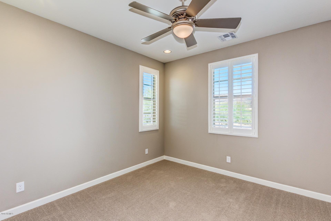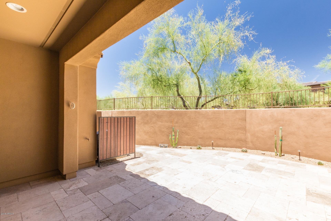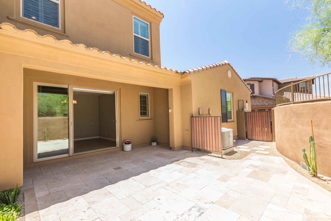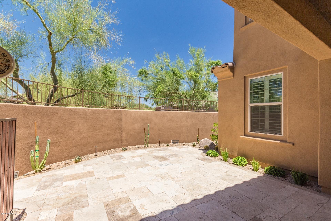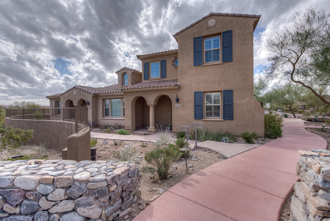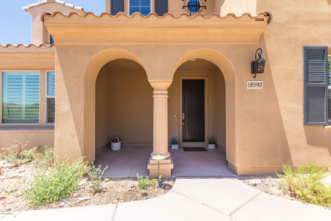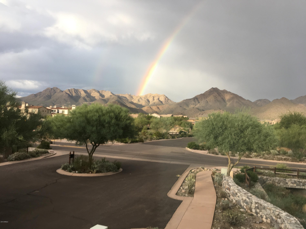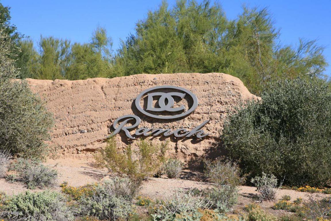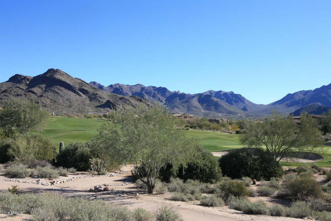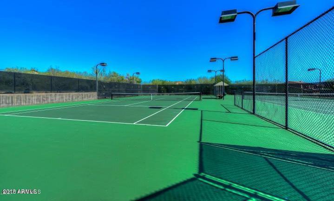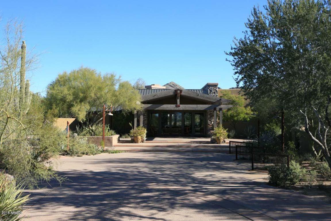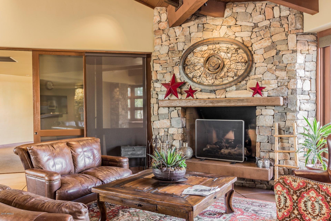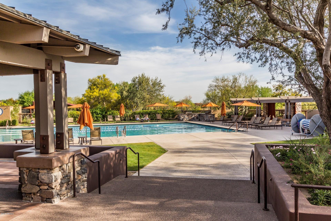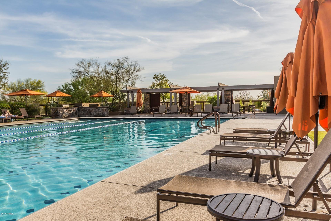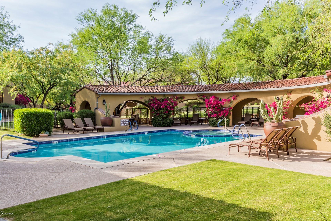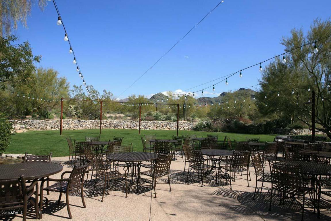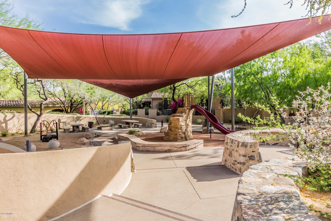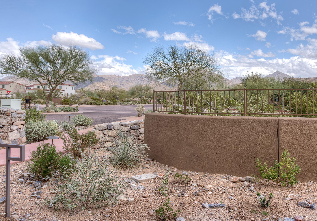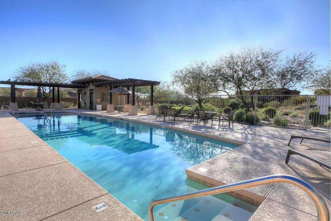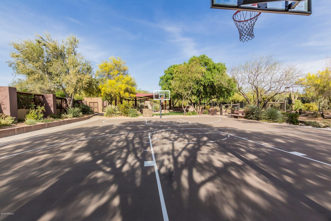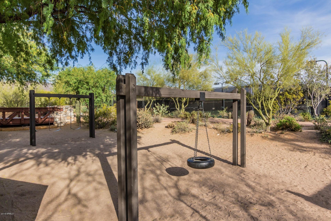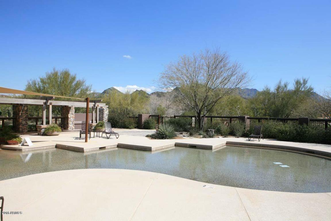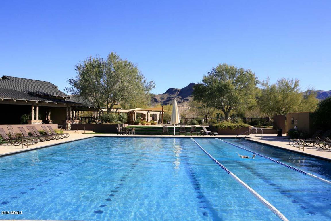18590 N 94th Street, Scottsdale, AZ 85255
- $580,000
- 3
- BD
- 3
- BA
- 2,227
- SqFt
- Sold Price
- $580,000
- List Price
- $629,000
- Closing Date
- Jul 22, 2018
- Days on Market
- 141
- Status
- CLOSED
- MLS#
- 5726770
- City
- Scottsdale
- Bedrooms
- 3
- Bathrooms
- 3
- Living SQFT
- 2,227
- Lot Size
- 3,241
- Subdivision
- Villas At Dc Ranch
- Year Built
- 2015
- Type
- Townhouse
Property Description
This expansive & opulent DC Ranch gated villa is highlighted by 3 bedrooms, 3 baths, a loft & a great room floorplan w/2 patios/balconies. The residence offers 2,227 sf of inviting living space complimented by stunning architectural detail & upgraded finishes. Plank flooring, granite counters, full tile shower enclosures, and custom wood shutters enhance the warmth & refinement of the ambiance. Chef's kitchen features premium stainless appliances, furniture-grade cabinetry & bright breakfast room with full wall sliding glass door to make the transition from indoor to outdoor living seamless. DC Ranch offers world class facilities golf courses, club houses, pools, fitness center, basketball, tennis, volleyball, hiking, restaurants & boutique shopping.
Additional Information
- Elementary School
- Copper Ridge Elementary School
- High School
- Chaparral High School
- Middle School
- Copper Ridge Elementary School
- School District
- Scottsdale Unified District
- Acres
- 0.07
- Architecture
- Spanish
- Assoc Fee Includes
- Maintenance Grounds, Street Maint, Maintenance Exterior
- Hoa Fee
- $228
- Hoa Fee Frequency
- Monthly
- Hoa
- Yes
- Hoa Name
- Villas at DC Ranch
- Builder Name
- Standard Pacific Homes
- Community
- Dc Ranch
- Community Features
- Gated Community, Community Spa Htd, Community Spa, Community Pool Htd, Community Pool, Community Media Room, Golf, Tennis Court(s), Playground, Biking/Walking Path, Clubhouse, Fitness Center
- Construction
- Painted, Stucco, Frame - Wood
- Cooling
- Refrigeration
- Exterior Features
- Covered Patio(s), Playground, Patio, Private Yard
- Fencing
- None
- Fireplace
- None
- Flooring
- Carpet, Stone, Tile
- Garage Spaces
- 2
- Heating
- Natural Gas
- Laundry
- Dryer Included, Washer Included
- Living Area
- 2,227
- Lot Size
- 3,241
- Model
- Lombardia Plan 12x A
- New Financing
- Cash, Conventional
- Other Rooms
- Great Room, Family Room
- Parking Features
- Dir Entry frm Garage, Electric Door Opener, Rear Vehicle Entry, Gated
- Roofing
- Tile
- Sewer
- Public Sewer
- Spa
- None
- Stories
- 2
- Style
- Attached
- Subdivision
- Villas At Dc Ranch
- Tax Year
- 2015
- Water
- City Water
Mortgage Calculator
Listing courtesy of HomeSmart. Selling Office: HomeSmart.
All information should be verified by the recipient and none is guaranteed as accurate by ARMLS. Copyright 2024 Arizona Regional Multiple Listing Service, Inc. All rights reserved.

