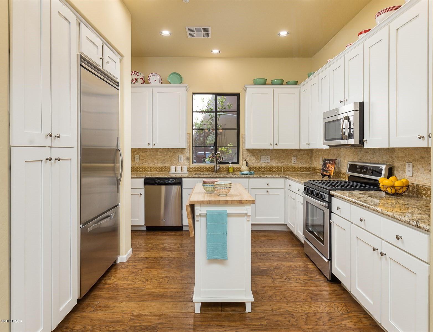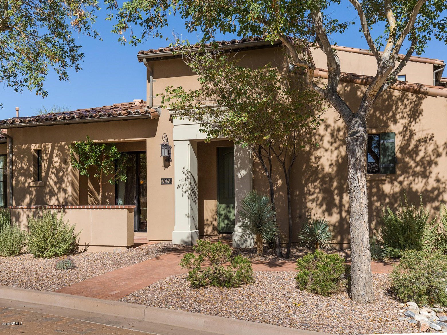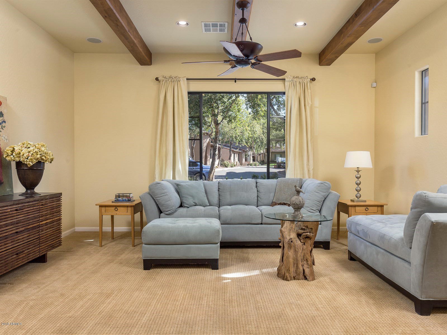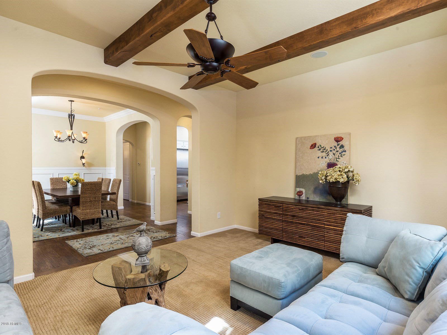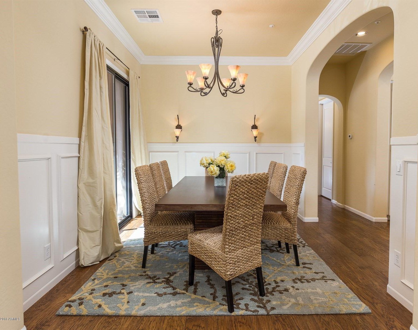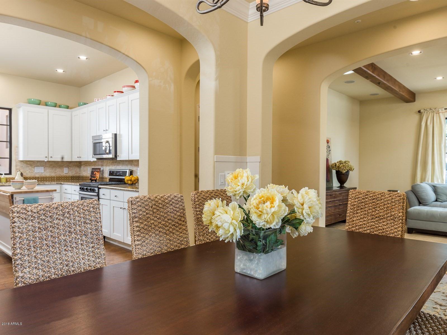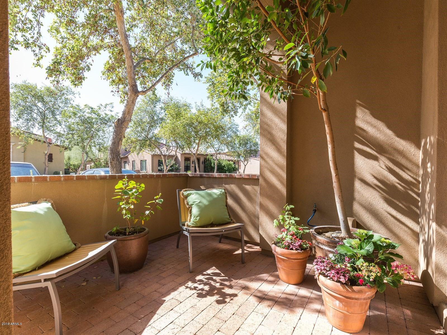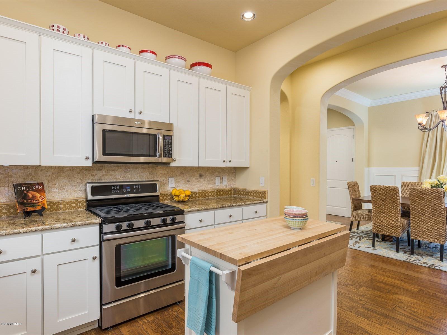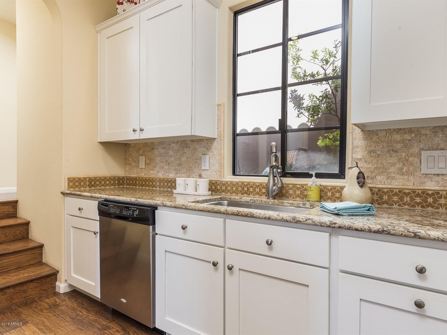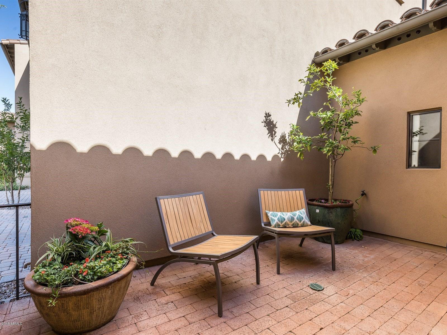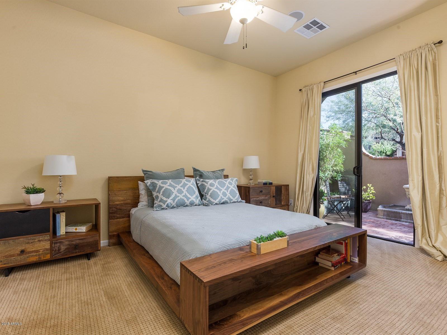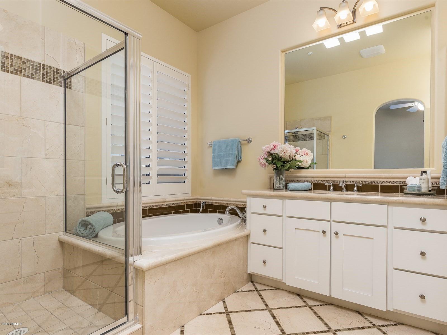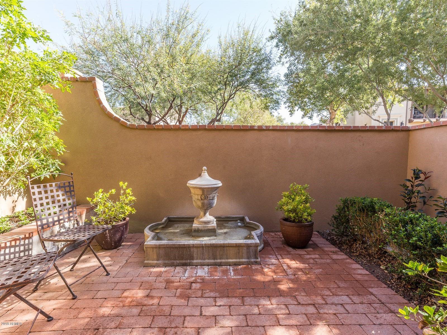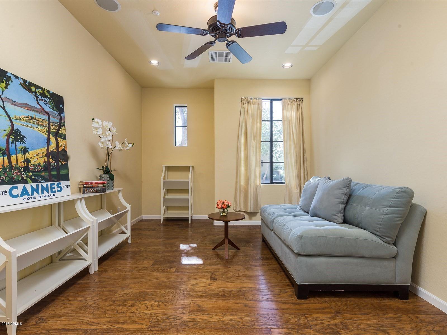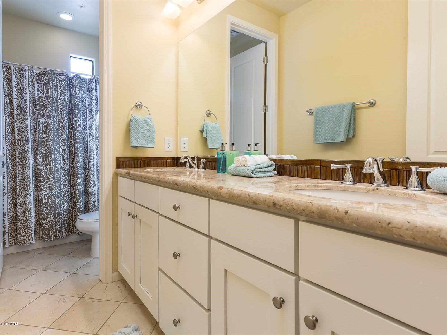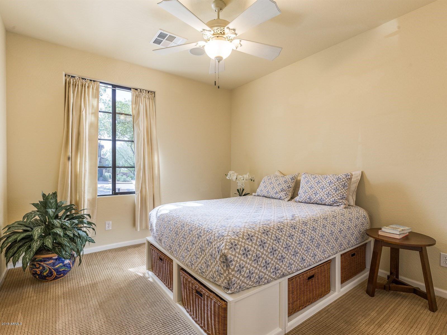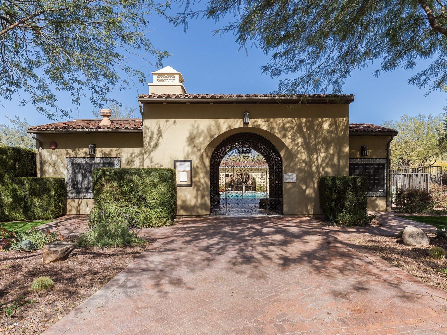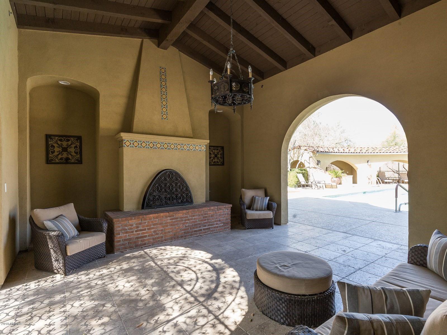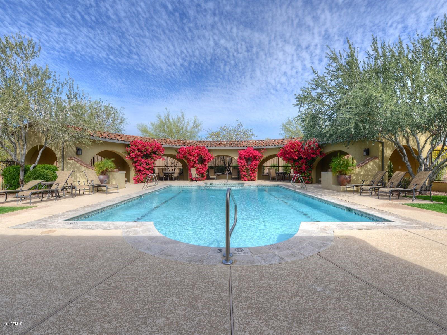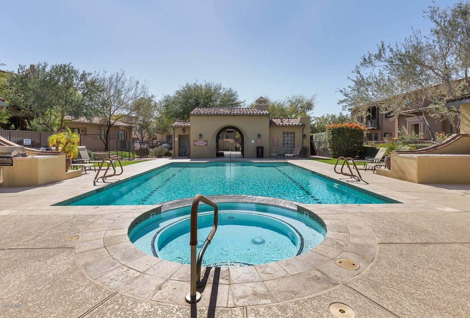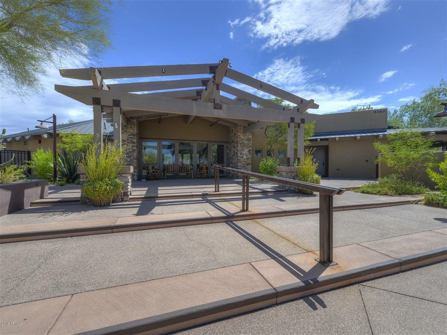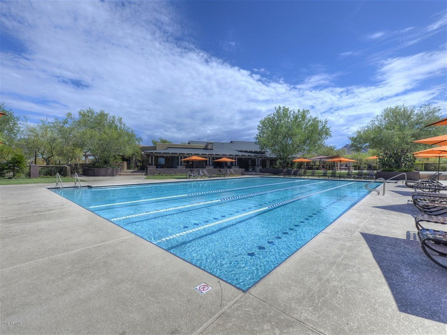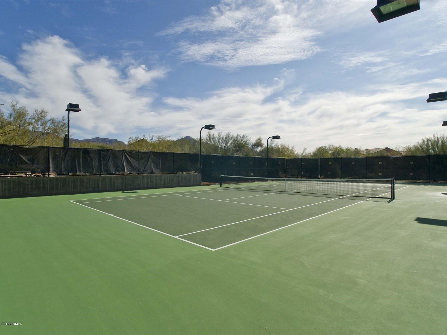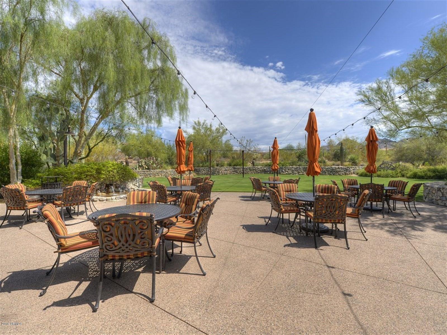18650 N Thompson Peak Parkway Unit 1024, Scottsdale, AZ 85255
- $530,000
- 2
- BD
- 2
- BA
- 1,773
- SqFt
- Sold Price
- $530,000
- List Price
- $549,000
- Closing Date
- Jul 27, 2018
- Days on Market
- 125
- Status
- CLOSED
- MLS#
- 5726793
- City
- Scottsdale
- Bedrooms
- 2
- Bathrooms
- 2
- Living SQFT
- 1,773
- Lot Size
- 2,456
- Subdivision
- Courtyards At Desert Park
- Year Built
- 2010
- Type
- Townhouse
Property Description
You will delight in this beautifully upgraded Villa, one of Camelot’s most popular floorplans! Originally a model home, it is detailed with rich wood floors in main living areas, beautiful wainscoting and crown moldings in the dining room, and beamed ceilings in the living room. The up-to-the-minute kitchen features white shaker style cabinets and split-face quartzite backsplash, granite counters and stainless steel appliances, and both baths have granite counters and upgraded tile detail. Three private patios provide outdoor living space, and the home is convenient to the community’s beautiful pool and spa. Full access to all the DC Ranch amenities, including 2 clubhouses, heated lap and wading pools, tennis, workout room, parks and miles of walking paths.
Additional Information
- Elementary School
- Copper Ridge Elementary School
- High School
- Chaparral High School
- Middle School
- Copper Ridge Middle School
- School District
- Scottsdale Unified District
- Acres
- 0.06
- Architecture
- Santa Barbara/Tuscan
- Assoc Fee Includes
- Roof Repair, Insurance, Maintenance Grounds, Street Maint, Roof Replacement, Maintenance Exterior
- Hoa Fee
- $320
- Hoa Fee Frequency
- Monthly
- Hoa
- Yes
- Hoa Name
- Courtyards
- Builder Name
- Camelot
- Community
- Dc Ranch
- Community Features
- Gated Community, Community Spa Htd, Community Spa, Community Pool Htd, Community Pool, Golf, Tennis Court(s), Playground, Biking/Walking Path, Clubhouse, Fitness Center
- Construction
- Painted, Stucco, Frame - Wood
- Cooling
- Refrigeration
- Exterior Features
- Patio, Private Street(s), Private Yard
- Fencing
- Block
- Fireplace
- None
- Flooring
- Carpet, Tile, Wood
- Garage Spaces
- 2
- Heating
- Natural Gas
- Laundry
- Dryer Included, Wshr/Dry HookUp Only, Washer Included
- Living Area
- 1,773
- Lot Size
- 2,456
- New Financing
- Cash, Conventional
- Parking Features
- Dir Entry frm Garage, Electric Door Opener
- Property Description
- North/South Exposure
- Roofing
- Tile
- Sewer
- Public Sewer
- Spa
- None
- Stories
- 1
- Style
- Attached
- Subdivision
- Courtyards At Desert Park
- Taxes
- $3,511
- Tax Year
- 2017
- Water
- City Water
Mortgage Calculator
Listing courtesy of Russ Lyon Sotheby's International Realty. Selling Office: Realty Executives.
All information should be verified by the recipient and none is guaranteed as accurate by ARMLS. Copyright 2024 Arizona Regional Multiple Listing Service, Inc. All rights reserved.
