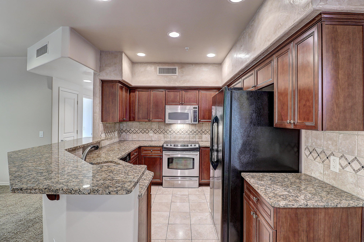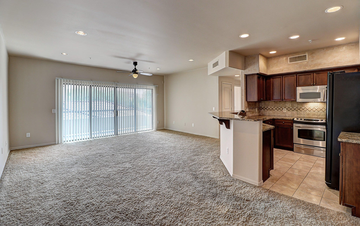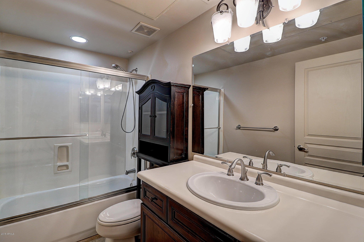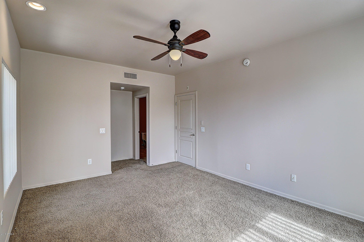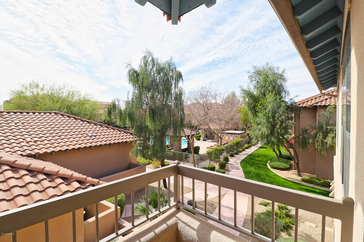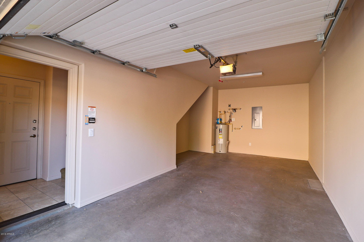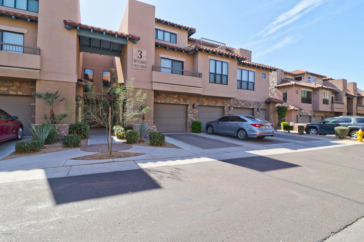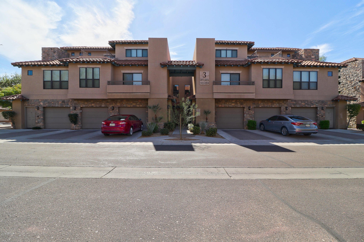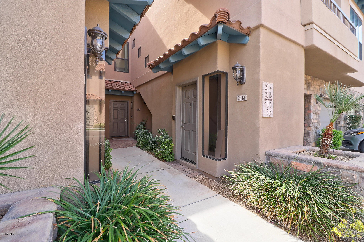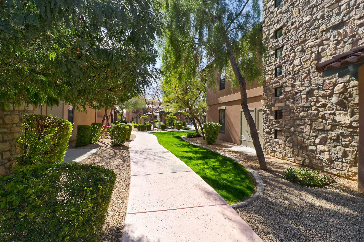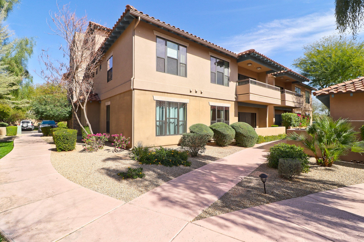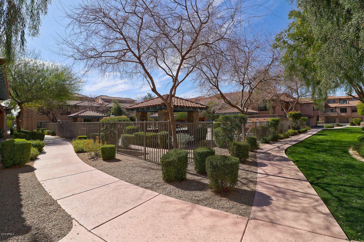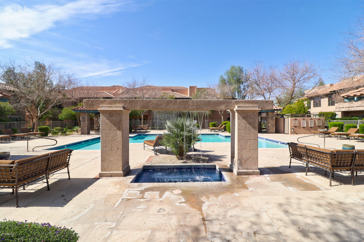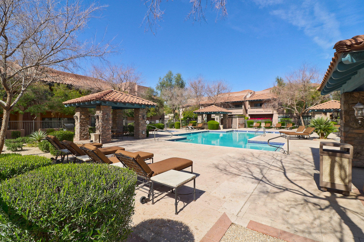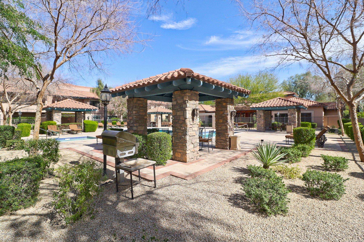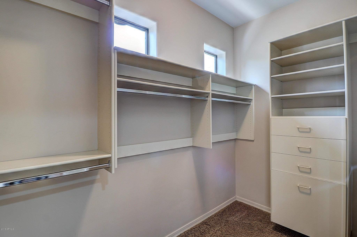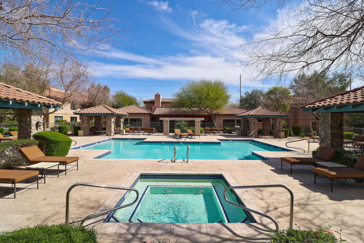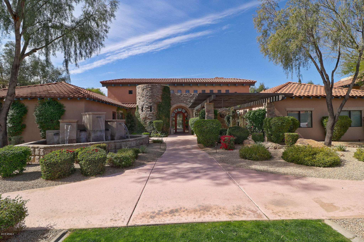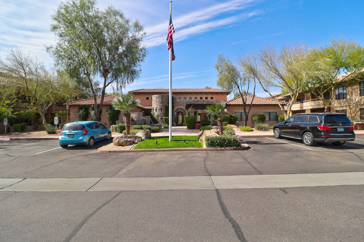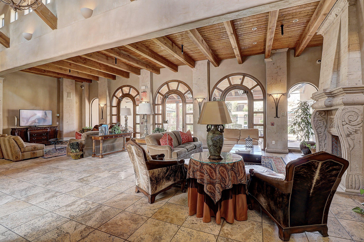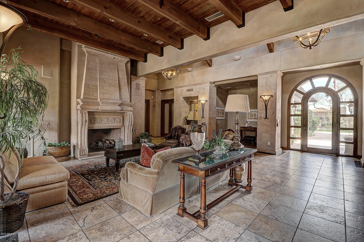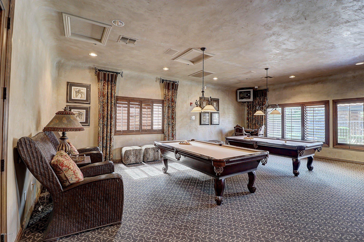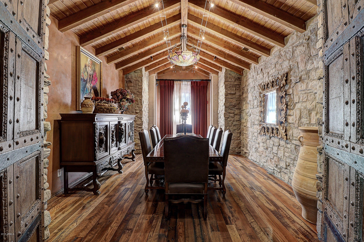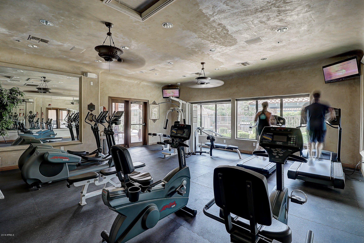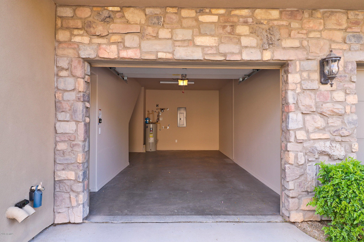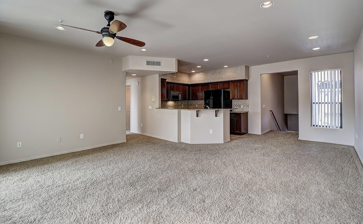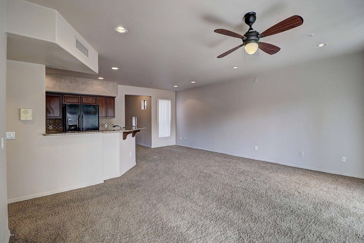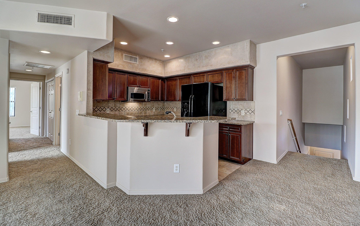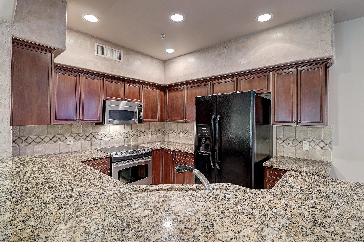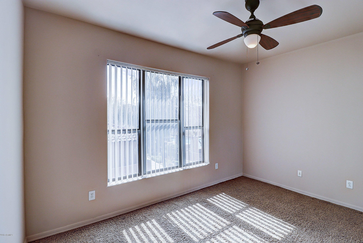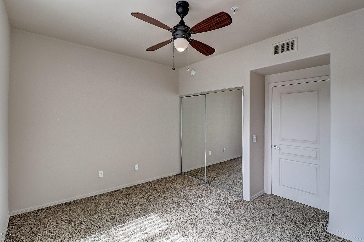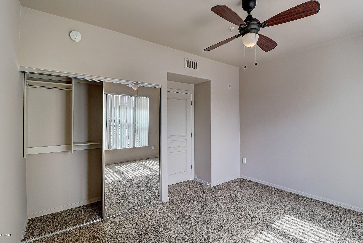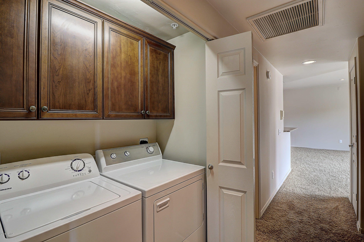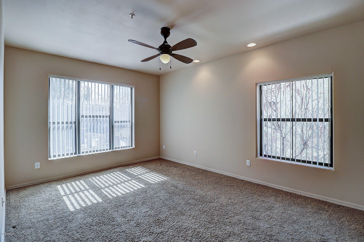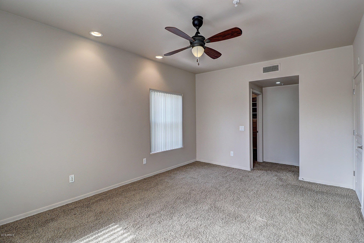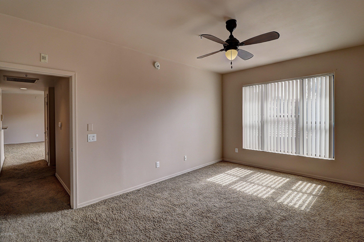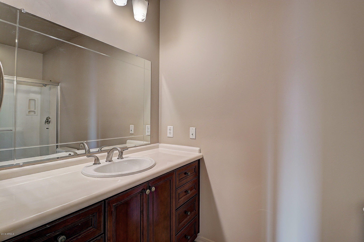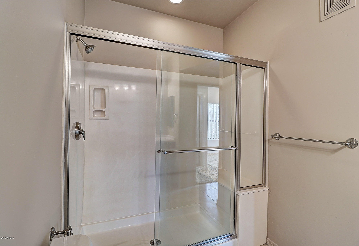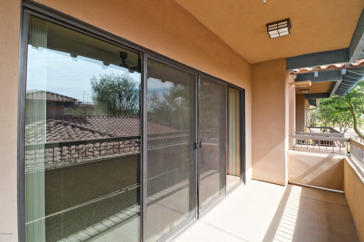20660 N 40th Street Unit 2014, Phoenix, AZ 85050
- $248,000
- 2
- BD
- 1.75
- BA
- 1,238
- SqFt
- Sold Price
- $248,000
- List Price
- $255,000
- Closing Date
- Jan 31, 2019
- Days on Market
- 286
- Status
- CLOSED
- MLS#
- 5743645
- City
- Phoenix
- Bedrooms
- 2
- Bathrooms
- 1.75
- Living SQFT
- 1,238
- Lot Size
- 1,165
- Subdivision
- La Verne Condominiums Replat
- Year Built
- 2008
- Type
- Townhouse
Property Description
20660 N 40Th St Unit 2014 is a gorgeous 2 bedroom, 1.75 bathroom condo with well-appointed features. As you enter through the one car garage (with extra storage space) you will be greeted by a carpeted staircase which leads up to the main living area. The kitchen boasts beautiful granite counter-tops complimented by deep wood cabinets, a uniquely designed tile back-splash, a useful breakfast bar, and recessed lighting that flows into the dining and living rooms. Not only is the living room generously sized, it also opens to the breath-taking balcony that provides a fantastic view of the community pool. The master suite features multiple windows providing an abundance of natural light, a perfect walk-in closet with appealing built-in storage, and a master bathroom that's sure to impress! The other two bedrooms are nicely sized and include plenty of closet space. The La Verne community is minutes away from the Pima Fwy (Route 101) and Desert Ridge Marketplace which encompasses many great shopping spots and restaurants for you to enjoy. Other than the impeccable location the La Verne community has countless amenities. The clubhouse has an impressive fitness room, a game room with pool tables, and even a conference space. This desired home will sell quick! Come view it TODAY! https://www.greatschools.org/ was used to gather schools. Buyer to verify any and all school information
Additional Information
- Elementary School
- Fireside Elementary School
- High School
- Pinnacle High School
- Middle School
- Explorer Middle School
- School District
- Paradise Valley Unified District
- Acres
- 0.03
- Assoc Fee Includes
- Roof Repair
- Hoa Fee
- $215
- Hoa Fee Frequency
- Monthly
- Hoa
- Yes
- Hoa Name
- La Verne
- Builder Name
- Unknown
- Community Features
- Community Spa Htd, Community Spa, Community Pool, Clubhouse
- Construction
- Painted, Stucco, Frame - Wood
- Cooling
- Refrigeration
- Exterior Features
- Balcony
- Fencing
- None
- Fireplace
- None
- Flooring
- Carpet, Tile
- Garage Spaces
- 1
- Heating
- Electric
- Laundry
- Dryer Included, Washer Included
- Living Area
- 1,238
- Lot Size
- 1,165
- New Financing
- Cash, Conventional
- Parking Features
- Dir Entry frm Garage
- Roofing
- Tile, Concrete
- Sewer
- Public Sewer
- Spa
- Heated
- Stories
- 2
- Style
- Attached
- Subdivision
- La Verne Condominiums Replat
- Taxes
- $1,611
- Tax Year
- 2017
- Water
- City Water
Mortgage Calculator
Listing courtesy of Keller Williams Realty Phoenix. Selling Office: Clayton Nash Real Estate.
All information should be verified by the recipient and none is guaranteed as accurate by ARMLS. Copyright 2024 Arizona Regional Multiple Listing Service, Inc. All rights reserved.
