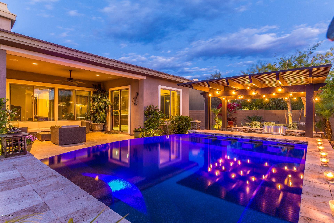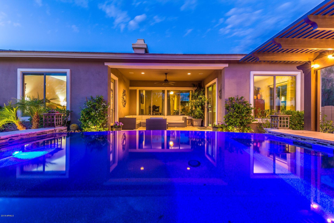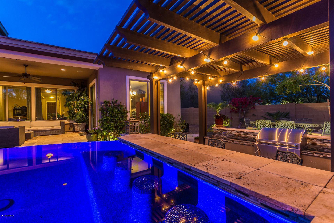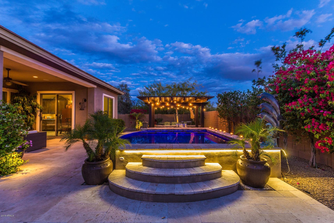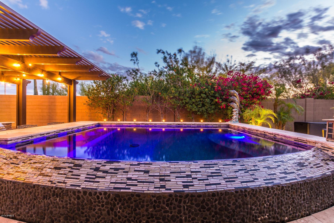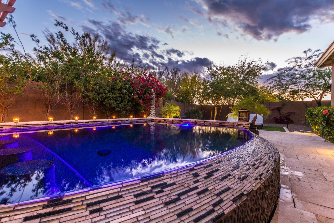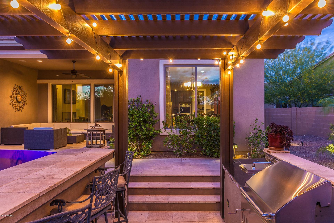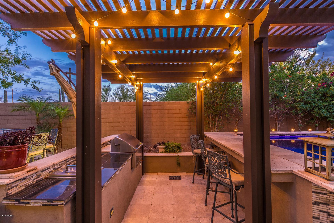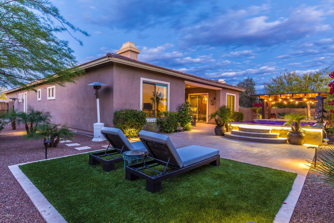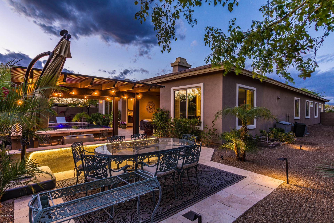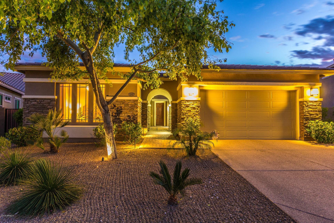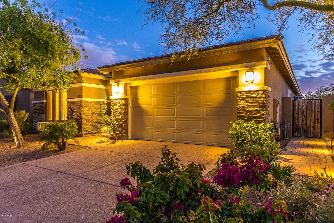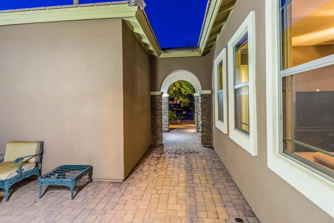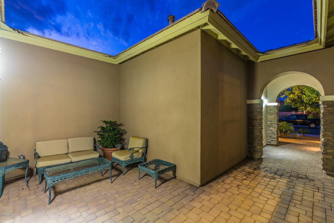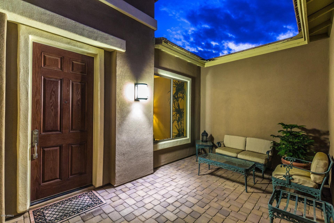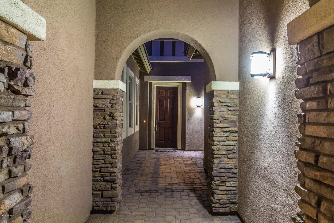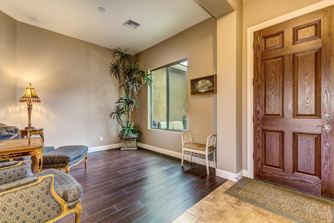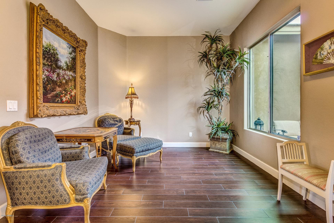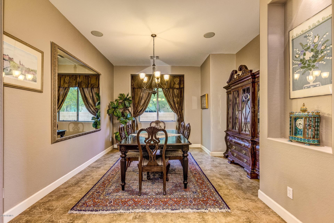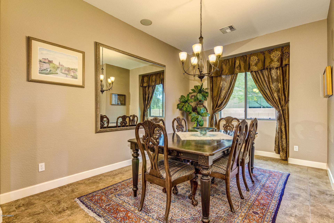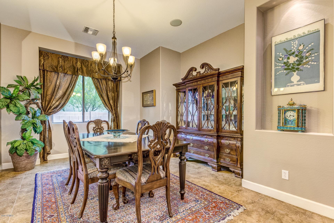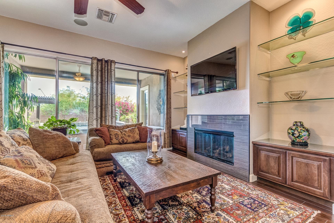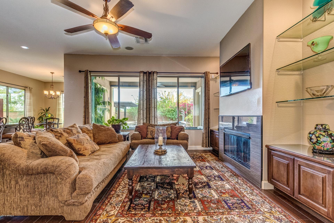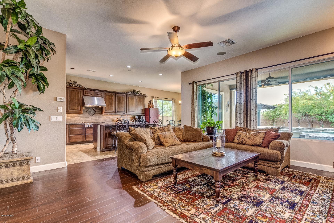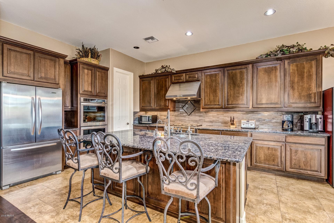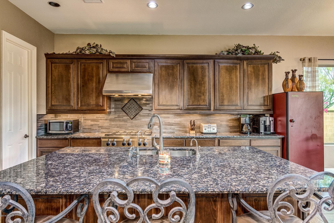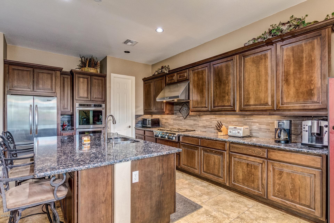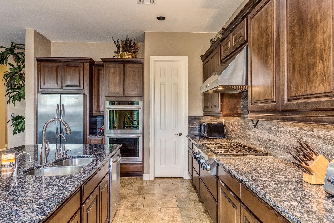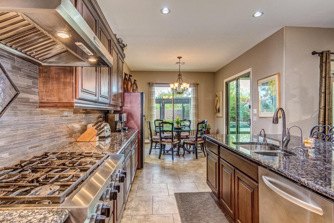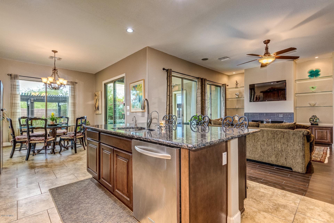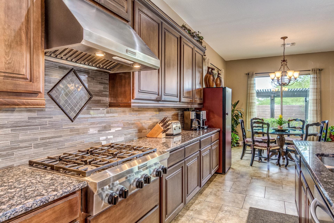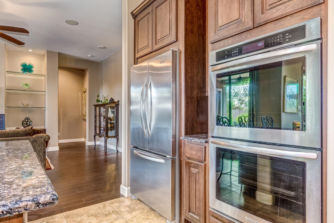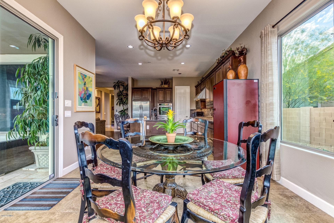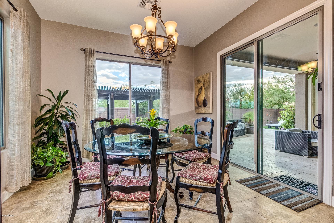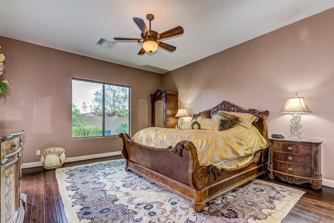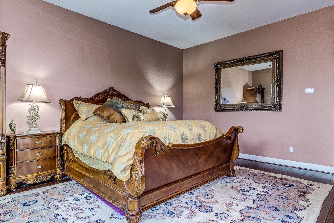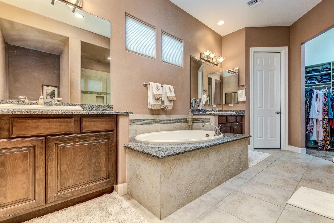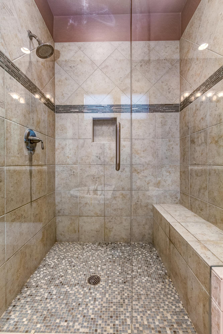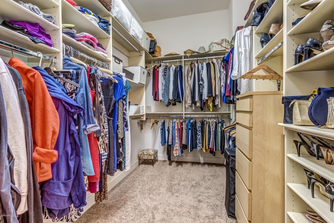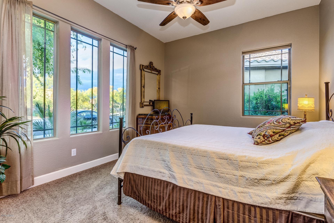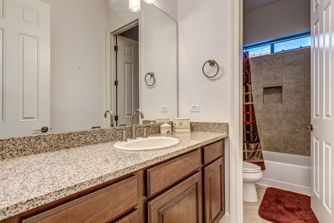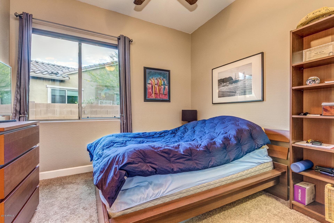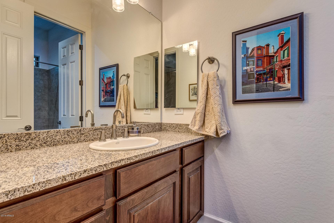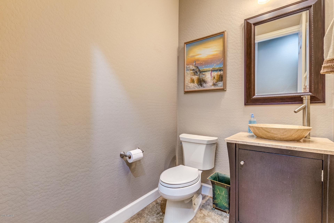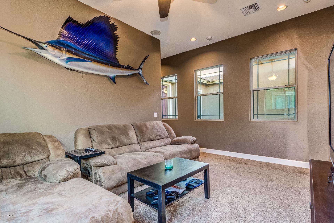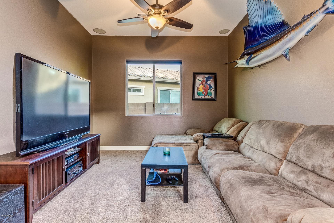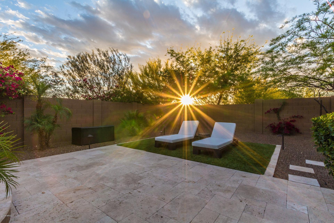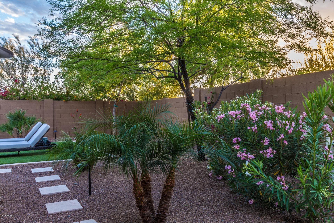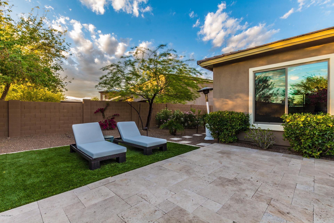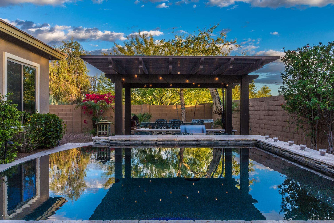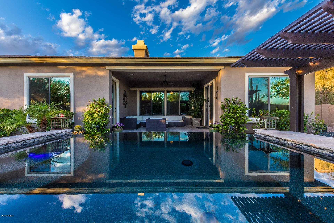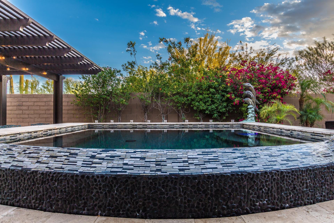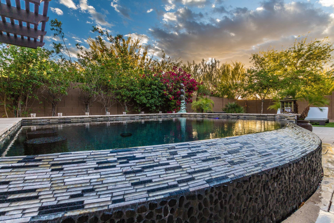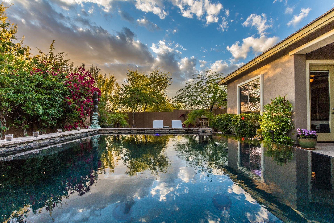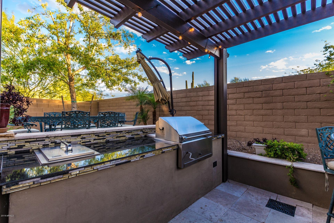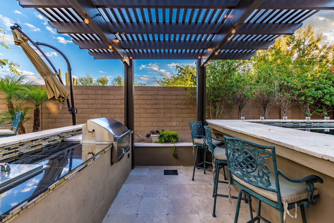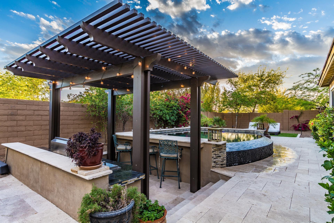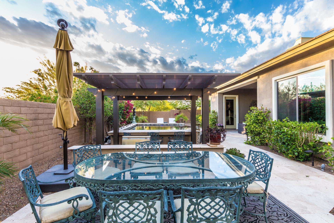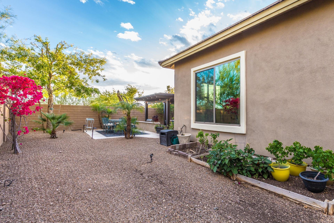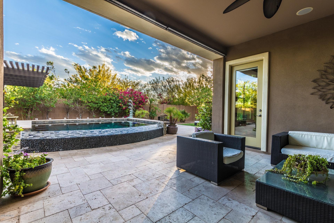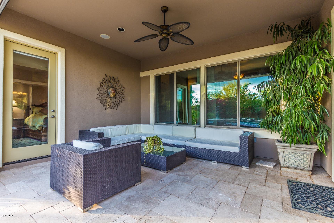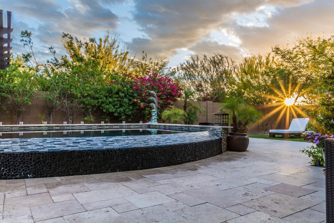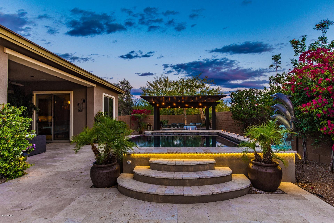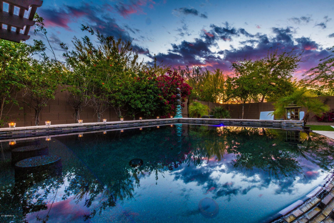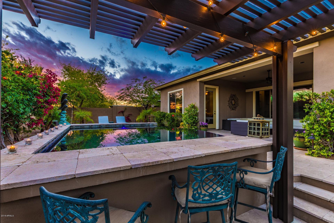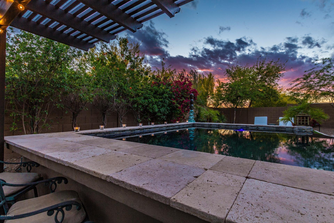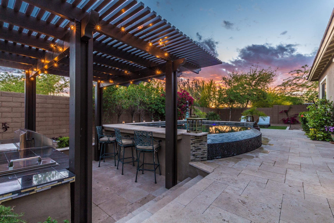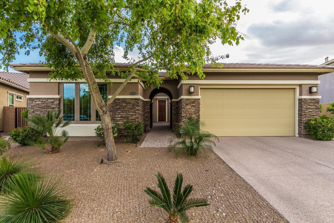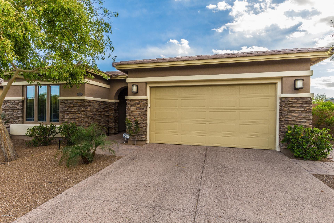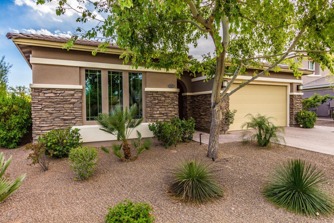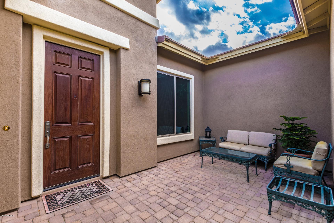5245 E Baker Drive, Cave Creek, AZ 85331
- $614,000
- 3
- BD
- 3.5
- BA
- 2,653
- SqFt
- Sold Price
- $614,000
- List Price
- $620,000
- Closing Date
- Aug 21, 2018
- Days on Market
- 73
- Status
- CLOSED
- MLS#
- 5755466
- City
- Cave Creek
- Bedrooms
- 3
- Bathrooms
- 3.5
- Living SQFT
- 2,653
- Lot Size
- 10,355
- Subdivision
- Montevista
- Year Built
- 2012
- Type
- Single Family - Detached
Property Description
WOW! This is the home you've been waiting for in the highly desired gated community of Montevista! Absolutely Stunning Private Resort feeling Backyard with over $80,000 spent in this Gorgeous Backyard! Enjoy the Negative Edge Pool with swim up bar including 4 in pool bar stools, separate jets at sitting bench area, stunning stone work on the negative edge water fall, plus all High-End Limestone tile deck area for a cooler walking surface. Enjoy the Custom Built Cabana over the sunken bar area with Built in BBQ, Ice holder, and bar seating toward the pool to entertain many guests! It is pre-wired for speakers and TV if desired too. This is one of the more expensive premium lots in the subdivision as it is an oversized Pie Shaped lot for larger backyard and side yards and has no houses behind you for a much more private backyard. Enjoy the Synthetic Grass for lounge chairs while enjoying the sunset in the evening! Enter the home through the pavered courtyard entry. Step into a gorgeous entry with an Office Study right off the entry. This home features 3 bedrooms Plus an Office/Study, Plus a Bonus Room (which can easily become a 4th bedroom if desired. This home has many upgrades that others in the area do not have. This home has the 4 ft. extension options you could choose at the time of building the home making the rooms much larger than others in the community. Enjoy the grand and open great room to entertain and enjoy company plus nook area, plus formal dining area. Admire the Very High End Custom Kitchen with Enormous Island with added R/O and hot water taps, sitting bar area, granite slab countertops, Custom Cabinetry with pullout drawers, 6 burner gas cooktop, double wall oven and extended cabinetry for plenty of storage! Enjoy the high-end wood look tile that looks classy and elegant but is very low maintenance. Bedroom 2 and 3 are BOTH Junior Master Suites with their own On-Suite Baths making it more enjoyable for guests or older children to enjoy their privacy. Many homes only have 3 baths in the community, and thus lose one private On Suite, but this home has the upgraded 3.5 bath option, to thus have 3 bedrooms with their own on-suites plus an additional half bath for daytime guests. Relax in the gorgeous Master Bedroom with real wood floors, separate backyard access door, his/her separate vanities, separate soaking tub, gorgeous walk-in shower, and HUGE Walk-In Closet. The 3 car Tandem Garage gives room for the extra toys, collector car, trailer, or additional storage, plus it features a water softener system, gas water heater with recirculating pump for more instant hot water, and side door access to side yard. This home is the best buy in the community with all the extras you could ever want, that would cost way more money to put in at another home that doesn't have these finishes. It exudes a high end designer feel inside and out and will reflect the personality and taste of those accustomed to the best in quality, design, finishes and lifestyle. Come see this Home it before it's gone!
Additional Information
- Elementary School
- Lone Mountain Elementary School
- High School
- Cactus Shadows High School
- Middle School
- Sonoran Trails Middle School
- School District
- Cave Creek Unified District
- Acres
- 0.24
- Architecture
- Ranch
- Assoc Fee Includes
- Maintenance Grounds
- Hoa Fee
- $577
- Hoa Fee Frequency
- Quarterly
- Hoa
- Yes
- Hoa Name
- Montevista HOA
- Builder Name
- Toll Brothers
- Community Features
- Gated Community, Playground, Biking/Walking Path
- Construction
- Painted, Stucco, Frame - Wood
- Cooling
- Refrigeration, Ceiling Fan(s)
- Exterior Features
- Covered Patio(s), Gazebo/Ramada, Private Yard, Built-in Barbecue
- Fencing
- Block
- Fireplace
- 1 Fireplace, Family Room, Gas
- Flooring
- Carpet, Tile, Wood
- Garage Spaces
- 3
- Heating
- Electric
- Laundry
- Inside, Wshr/Dry HookUp Only
- Living Area
- 2,653
- Lot Size
- 10,355
- New Financing
- Cash, Conventional, VA Loan
- Other Rooms
- Great Room, Bonus/Game Room
- Parking Features
- Dir Entry frm Garage, Electric Door Opener, Extnded Lngth Garage, Tandem
- Property Description
- Borders Common Area, Mountain View(s)
- Roofing
- Tile
- Sewer
- Public Sewer
- Pool
- Yes
- Spa
- Heated, Private
- Stories
- 1
- Style
- Detached
- Subdivision
- Montevista
- Taxes
- $3,477
- Tax Year
- 2017
- Water
- City Water
Mortgage Calculator
Listing courtesy of Keller Williams Realty East Valley. Selling Office: RE/MAX Fine Properties.
All information should be verified by the recipient and none is guaranteed as accurate by ARMLS. Copyright 2024 Arizona Regional Multiple Listing Service, Inc. All rights reserved.
