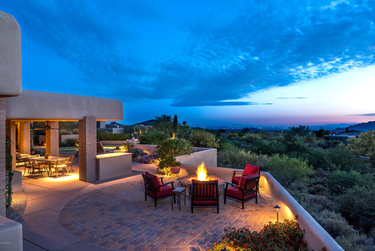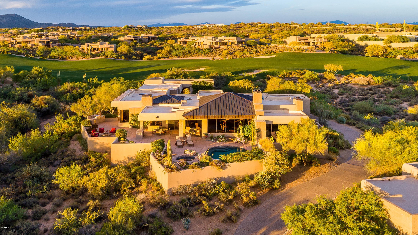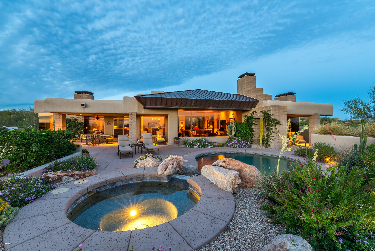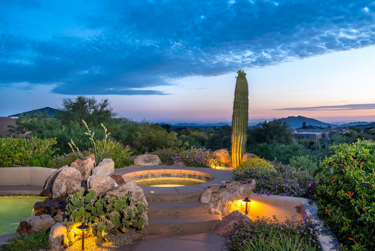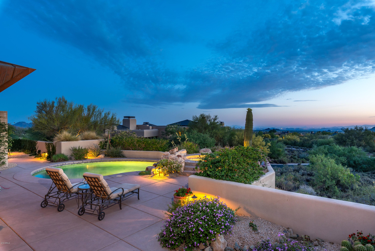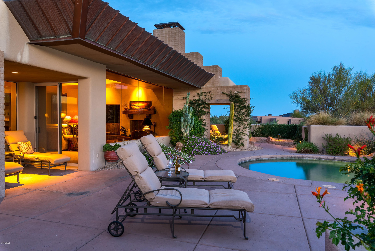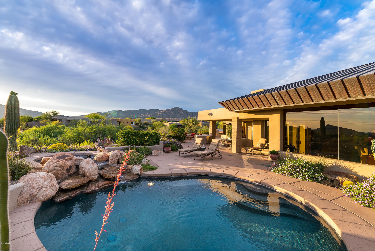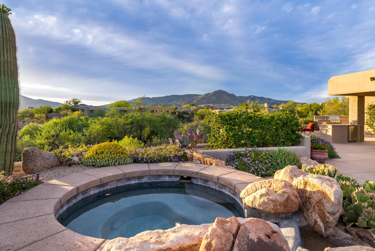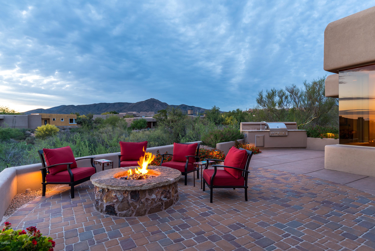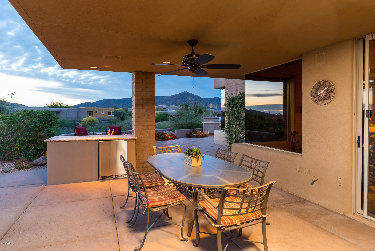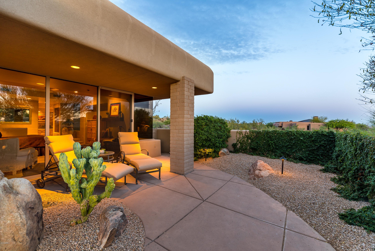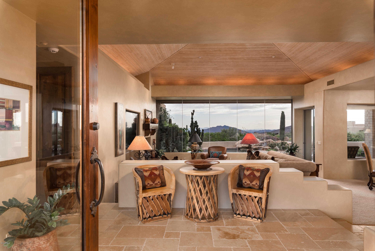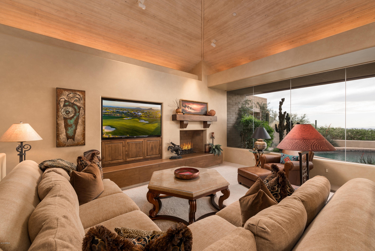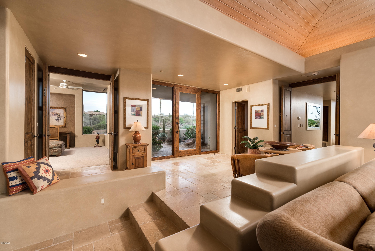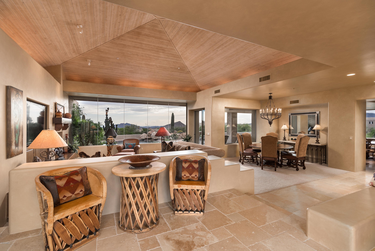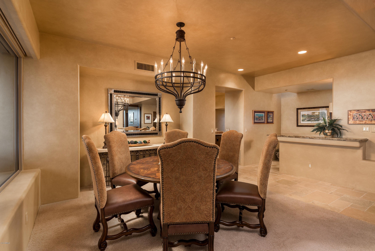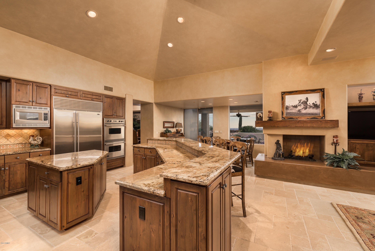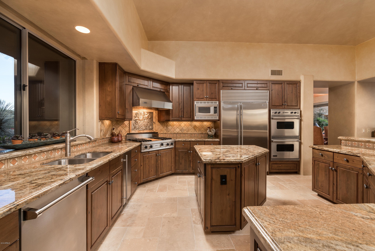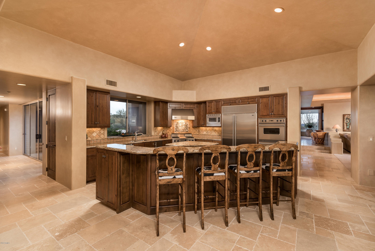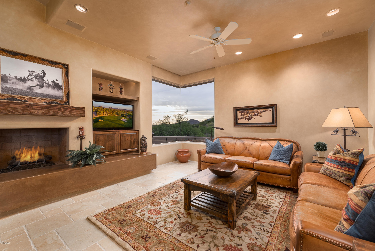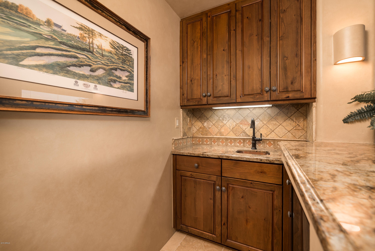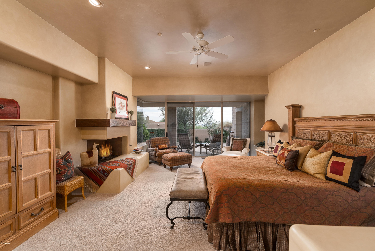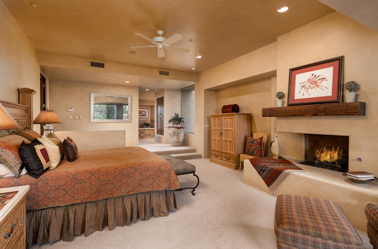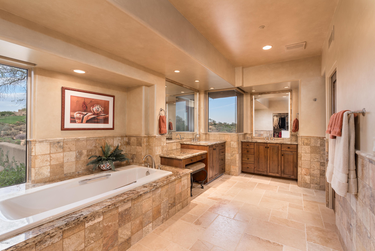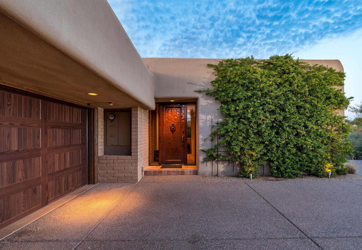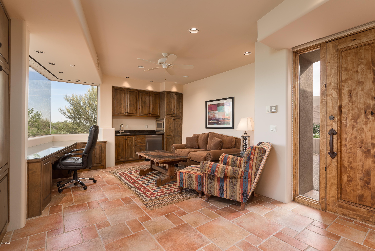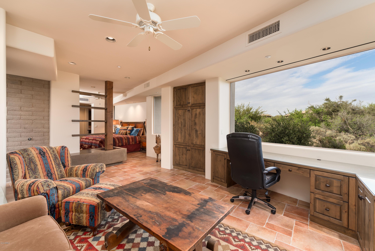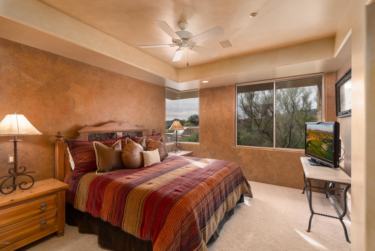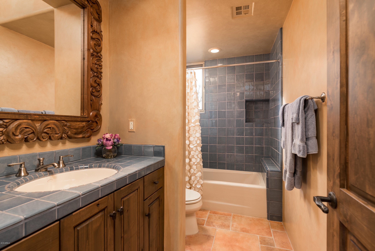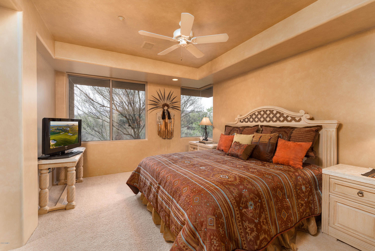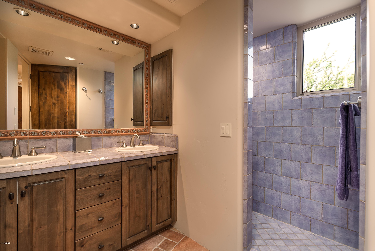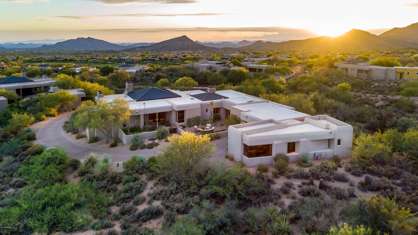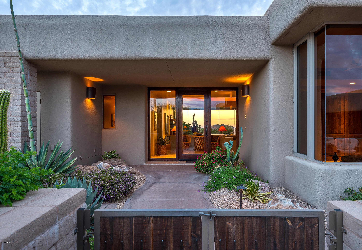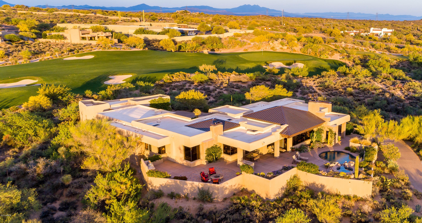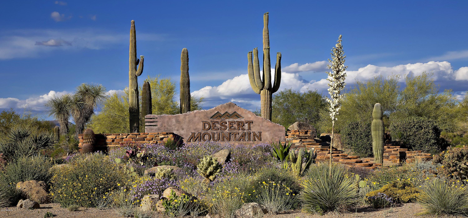11139 E Graythorn Drive, Scottsdale, AZ 85262
- $1,625,000
- 5
- BD
- 5.5
- BA
- 4,794
- SqFt
- Sold Price
- $1,625,000
- List Price
- $1,725,000
- Closing Date
- Oct 17, 2018
- Days on Market
- 122
- Status
- CLOSED
- MLS#
- 5771297
- City
- Scottsdale
- Bedrooms
- 5
- Bathrooms
- 5.5
- Living SQFT
- 4,794
- Lot Size
- 23,200
- Subdivision
- Desert Mountain
- Year Built
- 1999
- Type
- Single Family - Detached
Property Description
VIEWS, VIEWS, VIEWS!! Located in Private Gated Community of Desert Mountain in North Scottsdale, AZ. This bright and open four BR + casita features sweeping Valley vistas from Tom's Thumb to Apache Peak. The newly expanded resort patio wraps the property with fire pit & new BBQ and offers an additional morning patio. NEW travertine flooring & granite tops in kitchen & master bath, new sunshades are installed throughout. Price includes most furniture. Casita has living room, en-suite bath, kitchenette, and built-in office which overlooks Apache's first fairway and green. Membership to the Desert Mountain Club available from the Club with approval offering six golf courses and clubhouses, world class tennis, pickle ball, 15 miles of private hiking trails, and new spa/fitness center.
Additional Information
- Elementary School
- Black Mountain Elementary School
- High School
- Cactus Shadows High School
- Middle School
- Sonoran Trails Middle School
- School District
- Cave Creek Unified District
- Acres
- 0.53
- Architecture
- Contemporary
- Assoc Fee Includes
- Maintenance Grounds, Street Maint
- Hoa Fee
- $1,408
- Hoa Fee Frequency
- Semi-Annually
- Hoa
- Yes
- Hoa Name
- Desert Mtn
- Builder Name
- Price Woods
- Community
- Desert Mountain
- Community Features
- Gated Community, Community Spa Htd, Community Spa, Community Pool Htd, Community Pool, Guarded Entry, Golf, Concierge, Tennis Court(s), Playground, Biking/Walking Path, Clubhouse, Fitness Center
- Construction
- Painted, Stucco, Adobe, Block, Frame - Wood
- Cooling
- Refrigeration, Ceiling Fan(s)
- Exterior Features
- Patio, Private Street(s), Built-in Barbecue
- Fencing
- Block
- Fireplace
- 3+ Fireplace, Fire Pit, Family Room, Living Room, Master Bedroom, Gas
- Flooring
- Carpet, Stone
- Garage Spaces
- 2
- Guest House SqFt
- 744
- Heating
- Natural Gas
- Laundry
- Dryer Included, Washer Included
- Living Area
- 4,794
- Lot Size
- 23,200
- Model
- Palo Blanco
- New Financing
- Cash, Conventional
- Other Rooms
- Family Room, Guest Qtrs-Sep Entrn
- Parking Features
- Dir Entry frm Garage, Electric Door Opener, Permit Required
- Property Description
- Golf Course Lot, North/South Exposure, Mountain View(s), City Light View(s)
- Roofing
- Built-Up, Concrete
- Sewer
- Public Sewer
- Pool
- Yes
- Spa
- Heated, Private
- Stories
- 1
- Style
- Detached
- Subdivision
- Desert Mountain
- Taxes
- $6,536
- Tax Year
- 2017
- Water
- City Water
Mortgage Calculator
Listing courtesy of Russ Lyon Sotheby's International Realty. Selling Office: Russ Lyon Sotheby's International Realty.
All information should be verified by the recipient and none is guaranteed as accurate by ARMLS. Copyright 2024 Arizona Regional Multiple Listing Service, Inc. All rights reserved.
