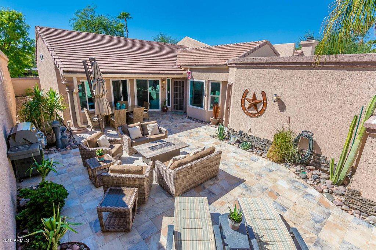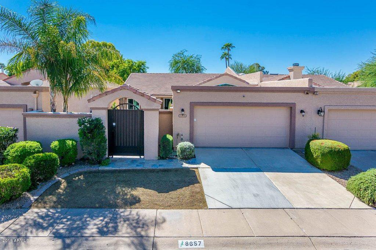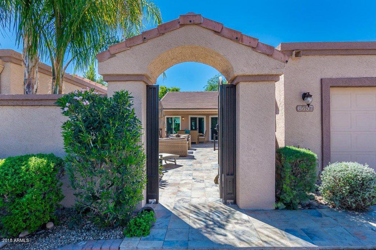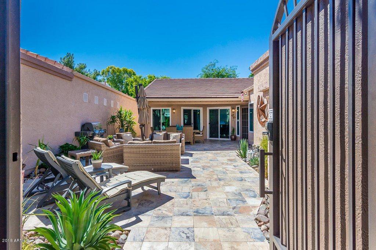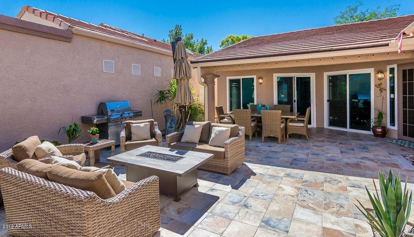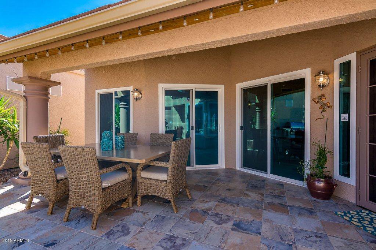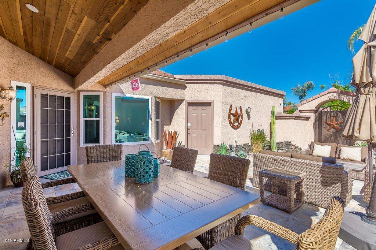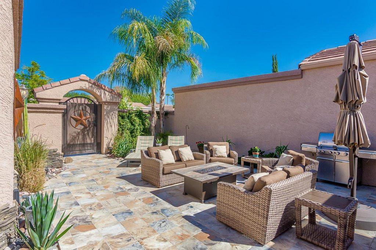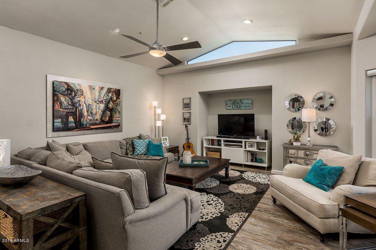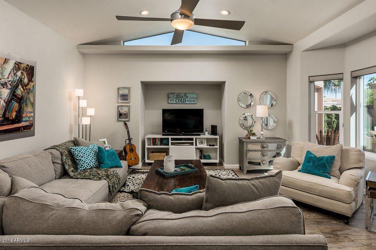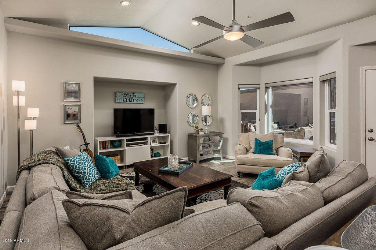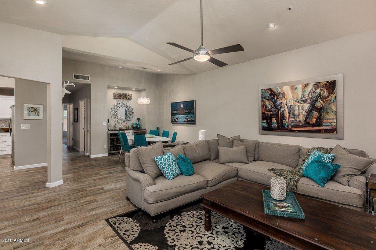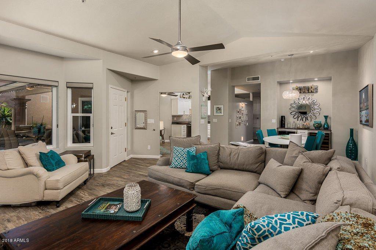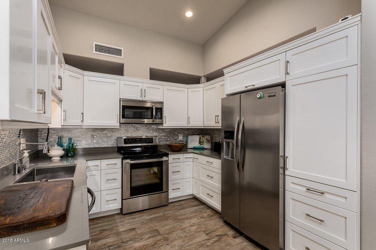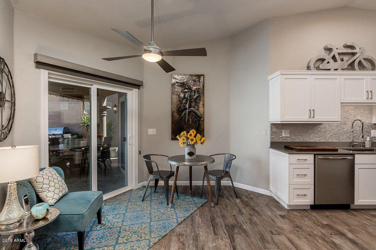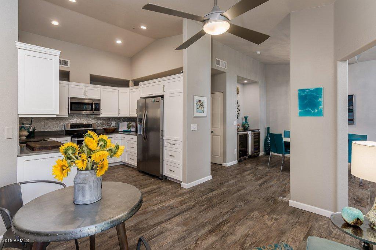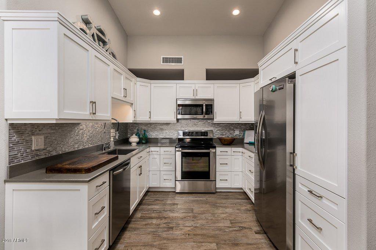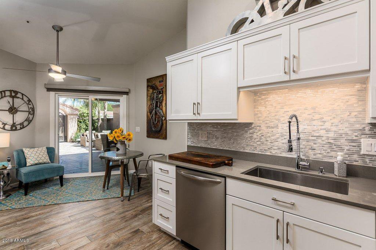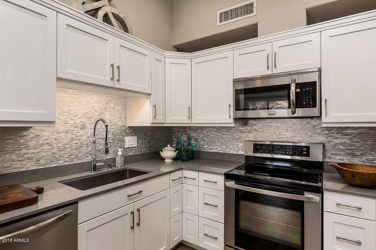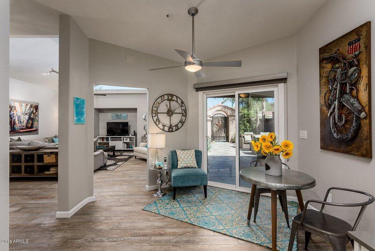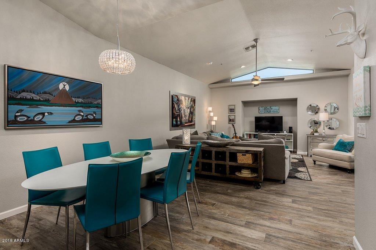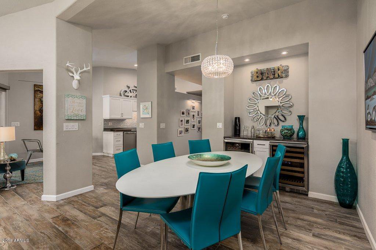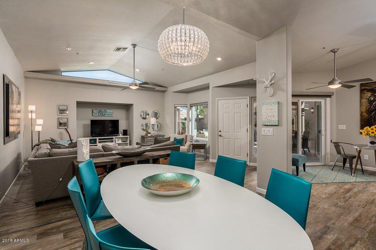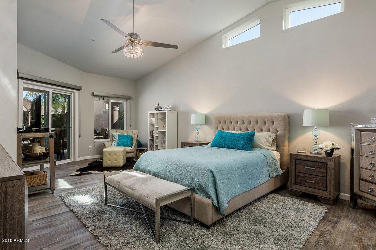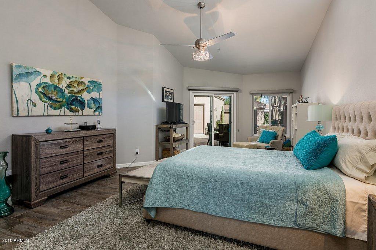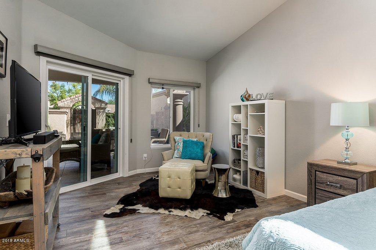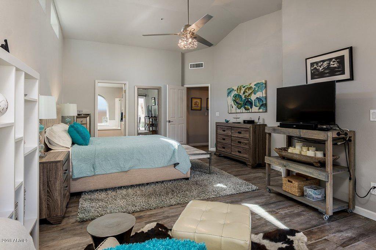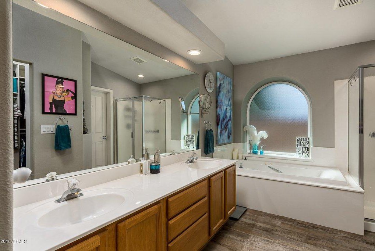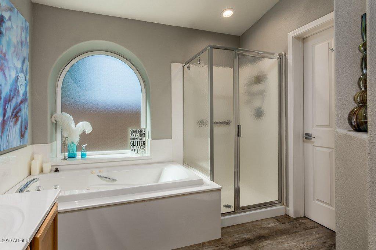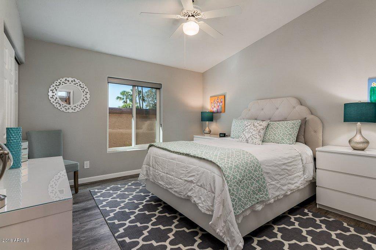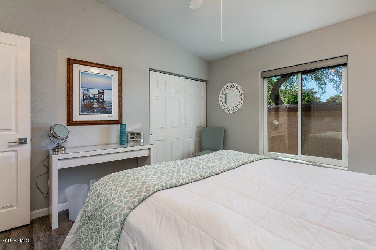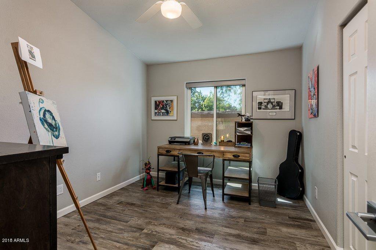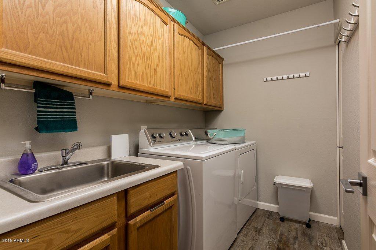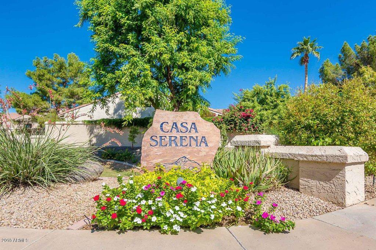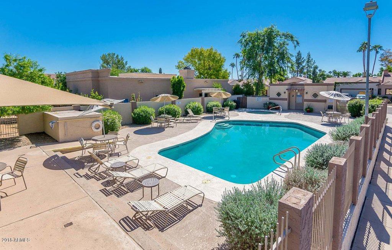8657 E Via De Mccormick --, Scottsdale, AZ 85258
- $425,000
- 3
- BD
- 2
- BA
- 1,702
- SqFt
- Sold Price
- $425,000
- List Price
- $425,000
- Closing Date
- Nov 07, 2018
- Days on Market
- 9
- Status
- CLOSED
- MLS#
- 5831549
- City
- Scottsdale
- Bedrooms
- 3
- Bathrooms
- 2
- Living SQFT
- 1,702
- Lot Size
- 4,413
- Subdivision
- Casa Serena Lot 1-45 Tr A-E
- Year Built
- 1992
- Type
- Patio Home
Property Description
Chic and cool 3 bedroom 2 bath patio home in McCormick Ranch will knock your socks off! Over $100,000 spectacular remodel in 2016 including all new windows and patio doors, porcelain wood-plank flooring throughout home, stunning new kitchen cabinets, quartz countertops, stainless steel appliances, new guest bathroom, new lighting and art lighting. Other new enhancements include security screen door, window coverings, rain gutters, front gate & custom master closet organizer. Master suite with sitting room and sliding doors opening to private landscaped & slate-tiled courtyard. Low Casa Serena HOA fee of $145/month includes heated community pool and front yard maintenance. Walk/bike on 11-mile Scottsdale greenbelt with access nearby. Walk to shopping/dining and the new Luci's at The Grove! Home has SMART features including thermostat, new garage door opener and Racchio smart irrigation control adjusts according to moisture need. There are two zones for irrigation - zone 1 is for the grass outside the gate. Zone 2 is the courtyard as well as shrubs in the front yard. Front and back gutters were installed at home. Also, from 2015 MLS listing at time of seller purchase: New Trane A/C in 2012 and new roof 2007. New hot water heater in 2013. 2x6 construction, extra insulation.
Additional Information
- Elementary School
- Kiva Elementary School
- High School
- Saguaro High School
- Middle School
- Mohave Middle School
- School District
- Scottsdale Unified District
- Acres
- 0.10
- Assoc Fee Includes
- Maintenance Grounds, Front Yard Maint
- Hoa Fee
- $145
- Hoa Fee Frequency
- Monthly
- Hoa
- Yes
- Hoa Name
- Casa Serena
- Builder Name
- Palombi
- Community
- Mccormick Ranch
- Community Features
- Community Spa Htd, Community Spa, Community Pool Htd, Community Pool, Near Bus Stop, Tennis Court(s), Playground, Biking/Walking Path
- Construction
- Painted, Stucco, Frame - Wood
- Cooling
- Refrigeration, Ceiling Fan(s)
- Exterior Features
- Covered Patio(s), Patio
- Fencing
- Block
- Fireplace
- None
- Flooring
- Tile
- Garage Spaces
- 2
- Heating
- Electric
- Laundry
- Inside, Wshr/Dry HookUp Only
- Living Area
- 1,702
- Lot Size
- 4,413
- New Financing
- Cash, Conventional, 1031 Exchange, FHA, VA Loan
- Other Rooms
- Great Room
- Parking Features
- Electric Door Opener
- Property Description
- North/South Exposure, Cul-De-Sac Lot
- Roofing
- Tile, Concrete
- Sewer
- Public Sewer
- Spa
- None
- Stories
- 1
- Style
- Attached
- Subdivision
- Casa Serena Lot 1-45 Tr A-E
- Taxes
- $2,507
- Tax Year
- 2017
- Water
- City Water
Mortgage Calculator
Listing courtesy of Russ Lyon Sotheby's International Realty. Selling Office: MCG Realty.
All information should be verified by the recipient and none is guaranteed as accurate by ARMLS. Copyright 2024 Arizona Regional Multiple Listing Service, Inc. All rights reserved.
