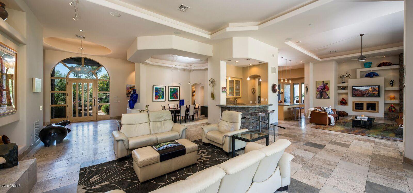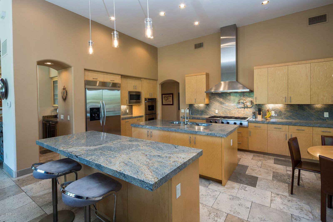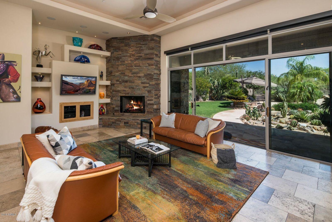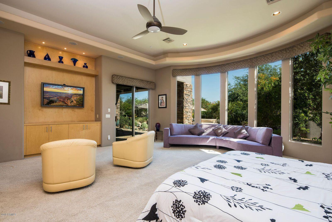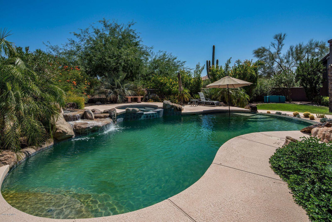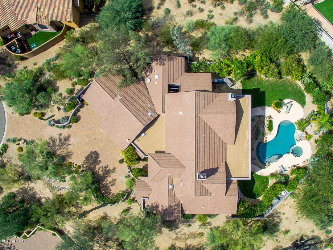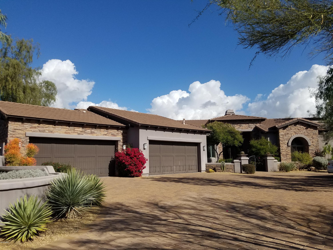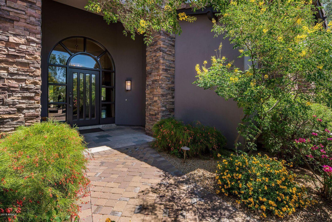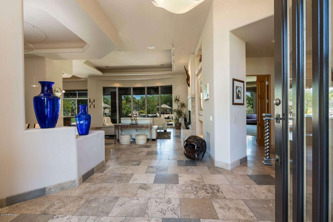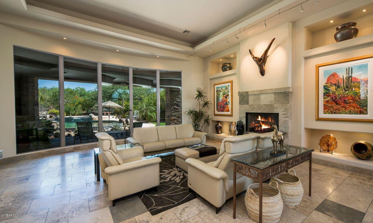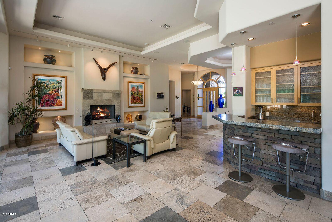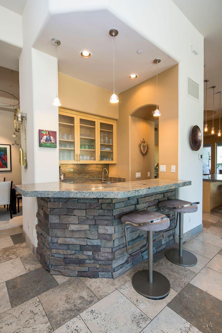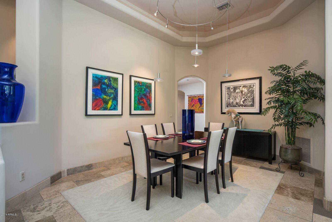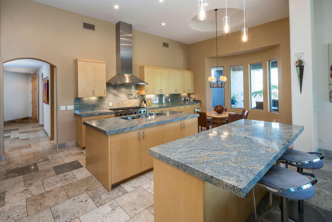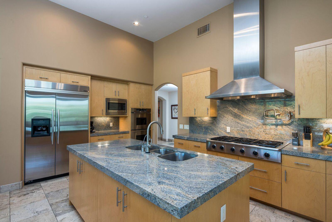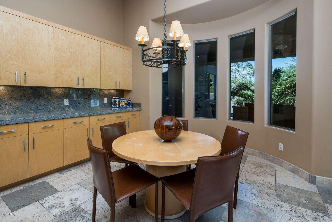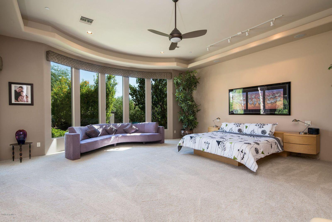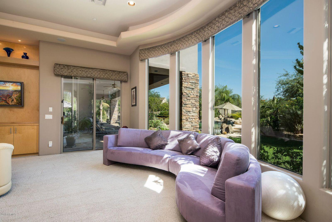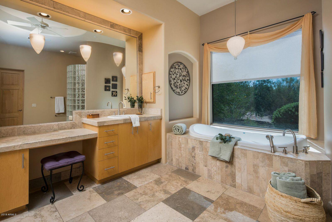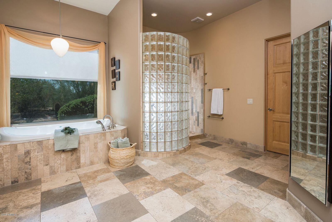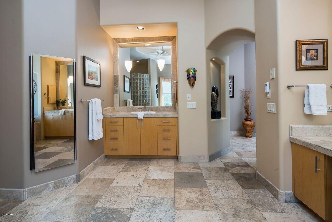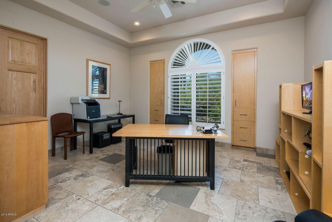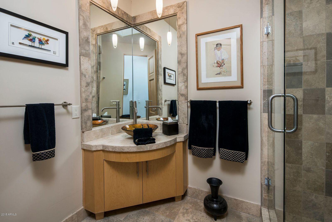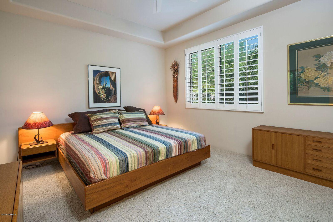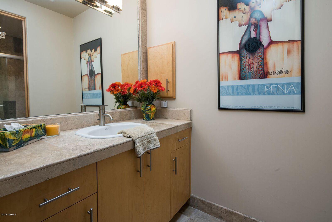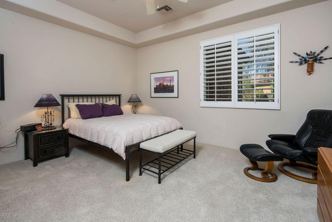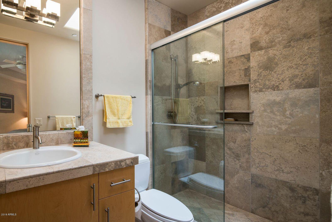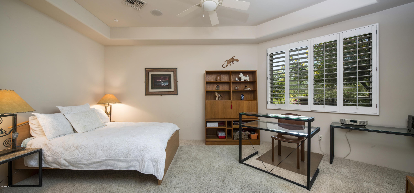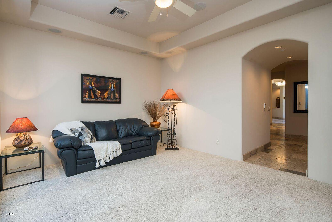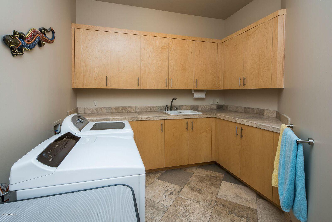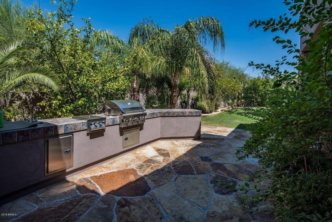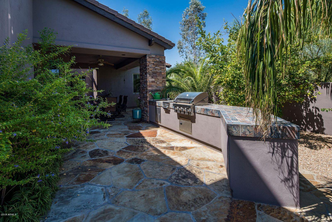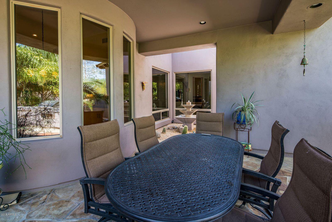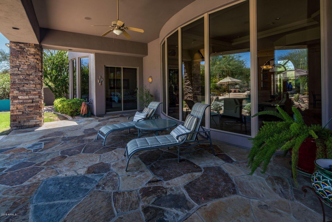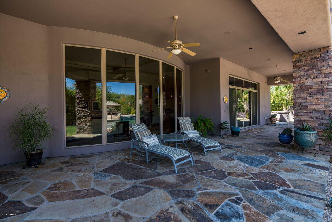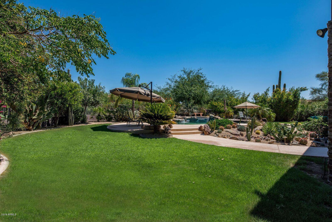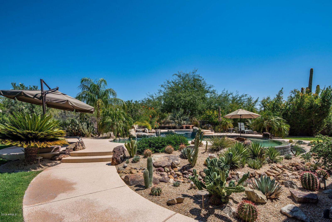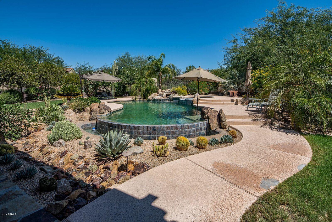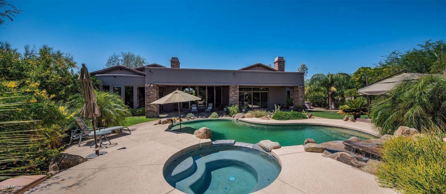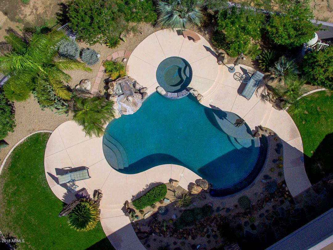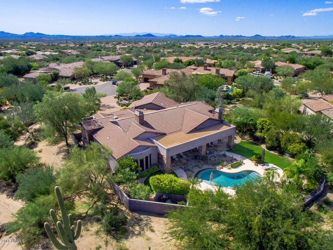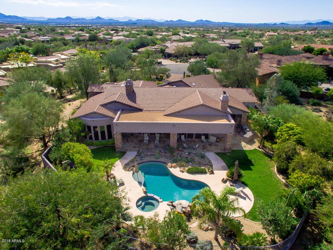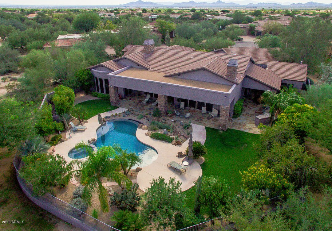7739 E Santa Catalina Drive, Scottsdale, AZ 85255
- $1,650,000
- 5
- BD
- 5
- BA
- 5,567
- SqFt
- Sold Price
- $1,650,000
- List Price
- $1,695,000
- Closing Date
- Feb 28, 2019
- Days on Market
- 92
- Status
- CLOSED
- MLS#
- 5834809
- City
- Scottsdale
- Bedrooms
- 5
- Bathrooms
- 5
- Living SQFT
- 5,567
- Lot Size
- 47,677
- Subdivision
- Santa Catalina Estates
- Year Built
- 2007
- Type
- Single Family - Detached
Property Description
An extraordinary contemporary custom-built retreat situated on over an acre at the end of a cul-de-sac in this private & luxurious enclave of custom residences. This 5,567 sq ft 5 bdrm, 5 bath home features a sprawling open floor plan, 14' ceilings, and floor to ceiling windows that overlook a tranquil lushly landscaped backyard. Designed for the most discerning chefs, Kitchen has plenty of space to cook & entertain with its granite countertops, 48'' Dacor gas cooktop, 2 large islands, double ovens, 2 warming drawers, pot filler & more. The home's split floor plan is perfect for young families or empty nesters. The separate wing has 2 spacious en-suite bedrooms and a living room - making it the perfect kid/teen retreat or visiting guest quarters. The Master Suite includes XL bdrm w/ sitting area & fabulous bath area with jetted tub & large shower. The resort-like backyard oasis promotes outdoor living & entertaining featuring an XL covered patio space, outdoor kitchen w/ built-in BBQ & sink, stunning salt water pool and spa, & huge grass yard. The 4-car garage has plenty of space. Addt'l features include pre-plumbed for misters on the back patio, electrical outlets under the eaves for holiday lights, 2 new on-demand water heaters, new grill, new ice maker, filtered water at 4 separate areas, remote controlled room darkening shades in Master & Family Rm, plantation shutters in 4 bdrms & all windows tinted. This is one of the exceptional estate homes with no HOA and connected to city sewer!
Additional Information
- Elementary School
- Grayhawk Elementary School
- High School
- Pinnacle High School
- Middle School
- Desert Shadows Middle School - Scottsdale
- School District
- Paradise Valley Unified District
- Acres
- 1.09
- Architecture
- Contemporary
- Assoc Fee Includes
- Other (See Remarks)
- Builder Name
- CB Construction
- Construction
- Painted, Stucco, Frame - Wood
- Cooling
- Refrigeration
- Exterior Features
- Covered Patio(s), Playground, Patio, Built-in Barbecue
- Fencing
- Block, Wrought Iron
- Fireplace
- 2 Fireplace, Gas
- Flooring
- Carpet, Stone
- Garage Spaces
- 4
- Accessibility Features
- Accessible Door 32in+ Wide, Zero-Grade Entry, Lever Handles, Hard/Low Nap Floors, Accessible Hallway(s)
- Heating
- Natural Gas
- Laundry
- Wshr/Dry HookUp Only, Gas Dryer Hookup
- Living Area
- 5,567
- Lot Size
- 47,677
- Model
- Custom
- New Financing
- Cash, Conventional
- Other Rooms
- Family Room, Bonus/Game Room
- Parking Features
- Attch'd Gar Cabinets, Dir Entry frm Garage, Electric Door Opener
- Property Description
- North/South Exposure, Borders Common Area, Cul-De-Sac Lot
- Roofing
- Tile
- Sewer
- Public Sewer
- Pool
- Yes
- Spa
- Heated, Private
- Stories
- 1
- Style
- Detached
- Subdivision
- Santa Catalina Estates
- Taxes
- $12,720
- Tax Year
- 2018
- Water
- City Water
Mortgage Calculator
Listing courtesy of LaBlonde Realty, LLC. Selling Office: Non-MLS Office.
All information should be verified by the recipient and none is guaranteed as accurate by ARMLS. Copyright 2024 Arizona Regional Multiple Listing Service, Inc. All rights reserved.
