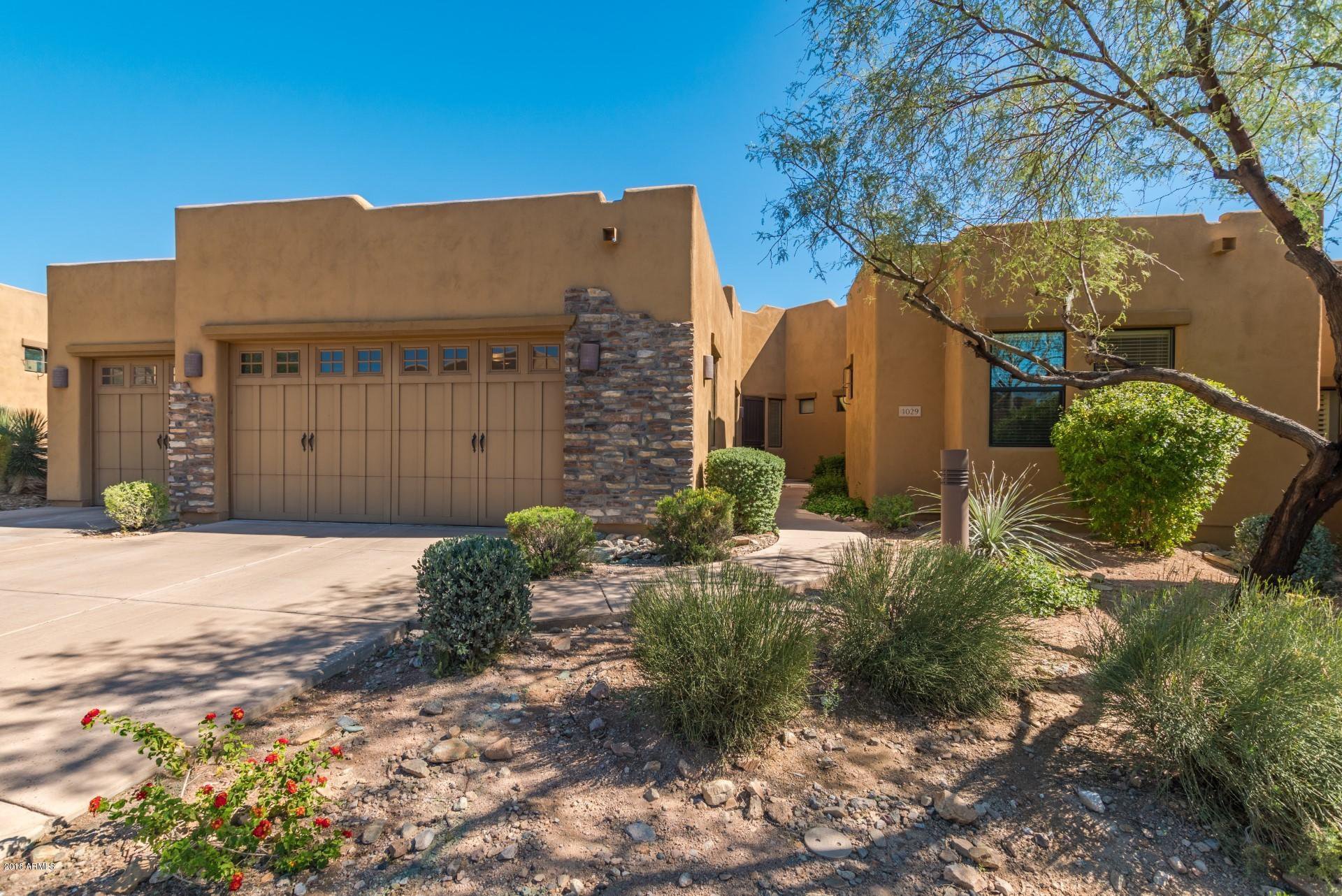13300 E Via Linda -- Unit 1029, Scottsdale, AZ 85259
- $510,000
- 3
- BD
- 3.5
- BA
- 2,285
- SqFt
- Sold Price
- $510,000
- List Price
- $549,000
- Closing Date
- Dec 13, 2018
- Days on Market
- 45
- Status
- CLOSED
- MLS#
- 5834832
- City
- Scottsdale
- Bedrooms
- 3
- Bathrooms
- 3.5
- Living SQFT
- 2,285
- Lot Size
- 3,263
- Subdivision
- Mirage Mountain Phase 1 Condominium
- Year Built
- 2006
- Type
- Patio Home
Property Description
Beautifully REMODELED, Gated, 1-Level, Patio Home with CASITA and Mt. Views located in a Premier Community at The Overlook. This OPEN CONCEPT Home, w/ NEW Porcelain-Wood Floors, a Fireplace, NEW Lighting Fixtures & Fans, Granite Countertops w/ NEW Backsplash & Stainless-Steel Appliances w/ a Private Casita is MOVE IN READY. The Master Bedroom has a Spacious Bathroom with separate Tub & Shower, Stylish Double Sinks & Large Walk-in Closet. The CASITA offers your guests Privacy & Convenience! This is Your Opportunity to get into the most sought after 3-bed/3.5-bath Patio Home which includes an Oversized 3-Car Garage in an Ideal Location! The Community features a Gorgeous Pool, Community Center & Recently Remodeled Fitness Room! Don't Miss Out on this Unbelievable, EASY LOCK & LEAVE HOME!
Additional Information
- Elementary School
- Anasazi Elementary
- High School
- Desert Mountain High School
- Middle School
- Mountainside Middle School
- School District
- Scottsdale Unified District
- Acres
- 0.07
- Architecture
- Territorial/Santa Fe
- Assoc Fee Includes
- Roof Repair, Insurance, Sewer, Pest Control, Maintenance Grounds, Street Maint, Front Yard Maint, Trash, Water, Roof Replacement, Maintenance Exterior
- Hoa Fee
- $360
- Hoa Fee Frequency
- Monthly
- Hoa
- Yes
- Hoa Name
- The Overlook
- Builder Name
- Mirage Mtn
- Community
- The Overlook
- Community Features
- Gated Community, Community Spa Htd, Community Spa, Community Pool Htd, Community Pool, Clubhouse, Fitness Center
- Construction
- Painted, Stucco, Frame - Wood
- Cooling
- Refrigeration, Ceiling Fan(s)
- Exterior Features
- Covered Patio(s), Patio
- Fencing
- None
- Fireplace
- 1 Fireplace, Living Room
- Flooring
- Carpet, Tile
- Garage Spaces
- 3
- Accessibility Features
- Zero-Grade Entry
- Heating
- Natural Gas
- Laundry
- Dryer Included, Inside, Washer Included
- Living Area
- 2,285
- Lot Size
- 3,263
- New Financing
- Cash, Conventional, VA Loan
- Other Rooms
- Great Room, Guest Qtrs-Sep Entrn
- Parking Features
- Dir Entry frm Garage, Electric Door Opener
- Property Description
- Borders Common Area, Mountain View(s)
- Roofing
- Built-Up
- Sewer
- Public Sewer
- Spa
- None
- Stories
- 1
- Style
- Attached
- Subdivision
- Mirage Mountain Phase 1 Condominium
- Taxes
- $2,670
- Tax Year
- 2017
- Water
- City Water
Mortgage Calculator
Listing courtesy of RE/MAX Fine Properties. Selling Office: Keller Williams Realty Phoenix.
All information should be verified by the recipient and none is guaranteed as accurate by ARMLS. Copyright 2024 Arizona Regional Multiple Listing Service, Inc. All rights reserved.
