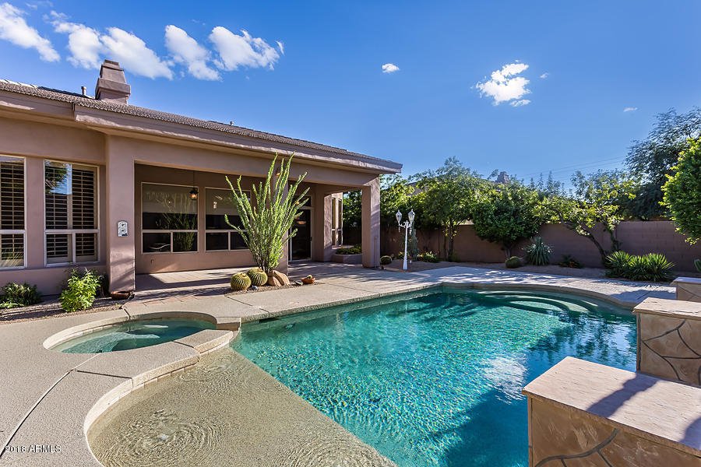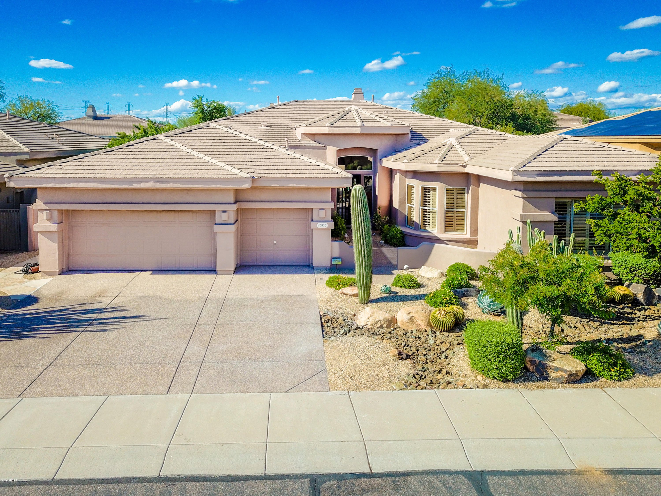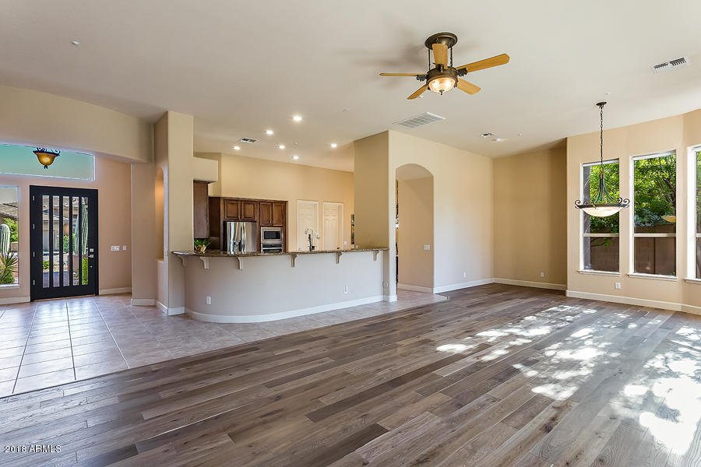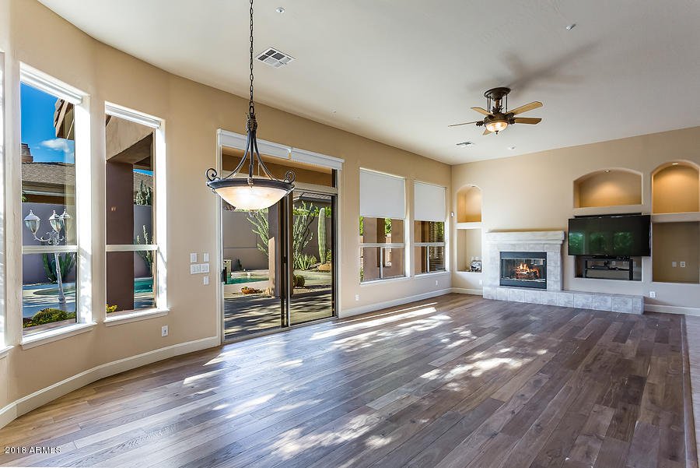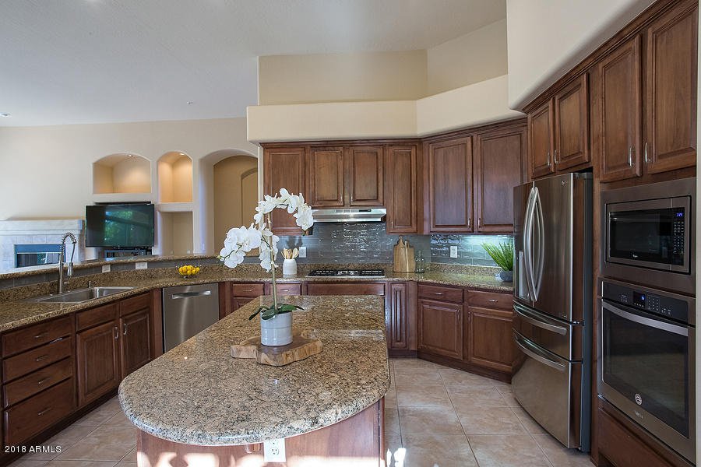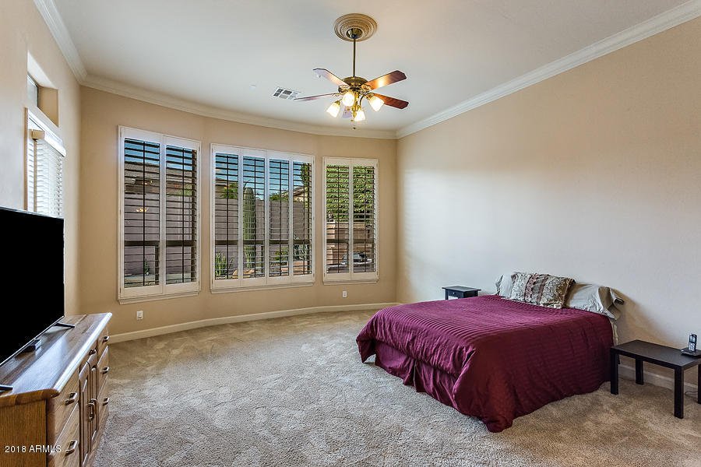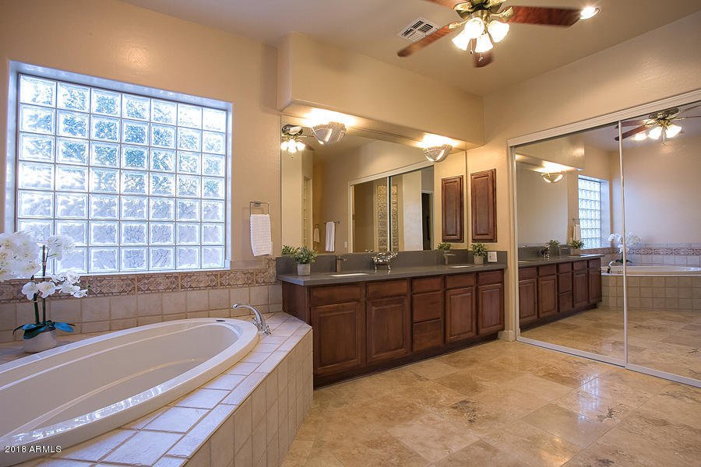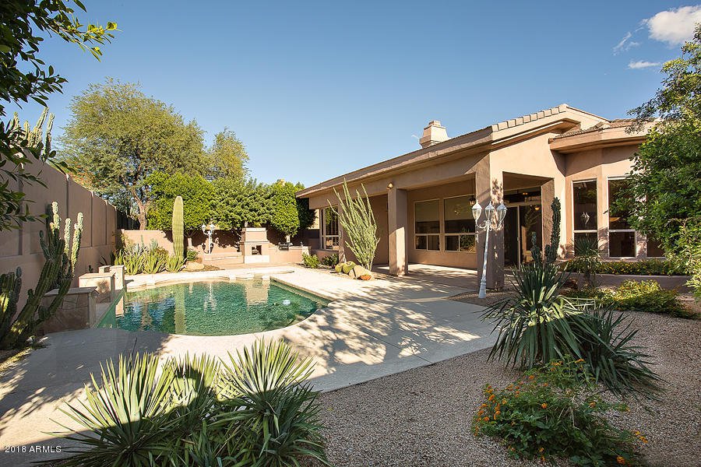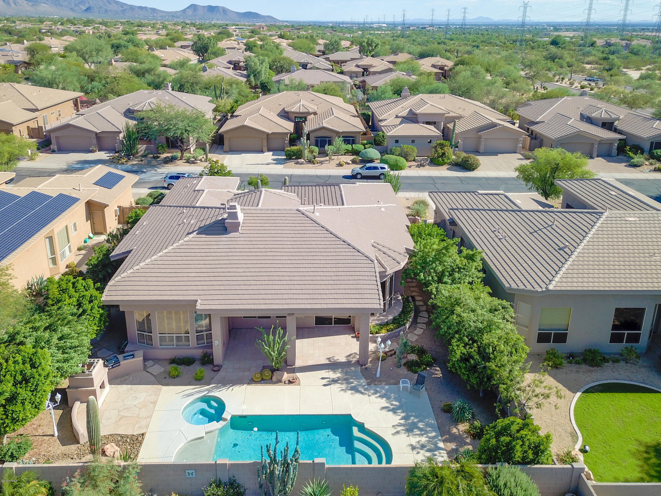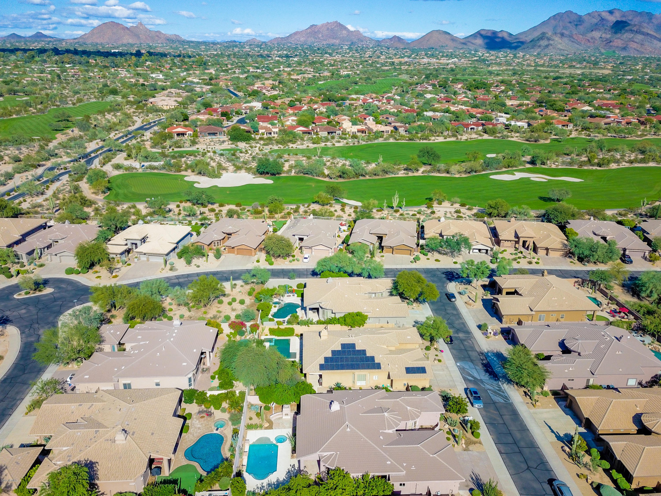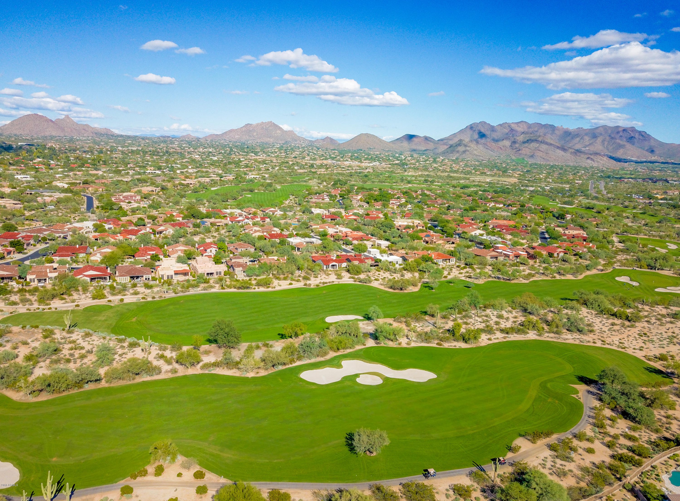7930 E Rose Garden Lane, Scottsdale, AZ 85255
- $718,000
- 3
- BD
- 2.5
- BA
- 2,930
- SqFt
- Sold Price
- $718,000
- List Price
- $734,400
- Closing Date
- Apr 30, 2019
- Days on Market
- 195
- Status
- CLOSED
- MLS#
- 5835041
- City
- Scottsdale
- Bedrooms
- 3
- Bathrooms
- 2.5
- Living SQFT
- 2,930
- Lot Size
- 10,560
- Subdivision
- Grayhawk
- Year Built
- 2000
- Type
- Single Family - Detached
Property Description
Luxurious Grayhawk home located in the Raptor Retreat gated community. Spacious open floor plan on a quiet cul-de-sac street. Huge kitchen with loads of cabinetry, oversized island, granite counter tops, gas cook top, and breakfast room. Kitchen is wrapped with a long breakfast bar that is open to the great room with gas fireplace, formal dining, and wood floors. Entertaining is a delight in this backyard with expanded flagstone tiled patio, heated pebble tec pool & spa with tranquil water fall, built-in gas BBQ with grilling island, & gas fireplace. Elegant Master suite with crown molding, sitting area, separate exit to patio, and oversized windows with Plantation shutters. Large soaking tub, snail shower, & walk-in closet. Excellent location close shopping and dining.
Additional Information
- Elementary School
- Grayhawk Elementary School
- High School
- Pinnacle High School
- Middle School
- Mountain Trail Middle School
- School District
- Paradise Valley Unified District
- Acres
- 0.24
- Assoc Fee Includes
- Maintenance Grounds, Street Maint
- Hoa Fee
- $375
- Hoa Fee Frequency
- Quarterly
- Hoa
- Yes
- Hoa Name
- Retreat Village
- Builder Name
- T W Lewis
- Community
- Grayhawk
- Community Features
- Gated Community, Community Spa Htd, Community Spa, Community Pool Htd, Community Pool, Guarded Entry, Biking/Walking Path
- Construction
- Painted, Stucco, Frame - Wood
- Cooling
- Refrigeration, Ceiling Fan(s)
- Exterior Features
- Covered Patio(s), Patio, Private Street(s), Private Yard
- Fencing
- Block
- Fireplace
- 2 Fireplace, Exterior Fireplace, Living Room, Gas
- Flooring
- Carpet, Stone, Tile
- Garage Spaces
- 3
- Heating
- Natural Gas
- Laundry
- 220 V Dryer Hookup, Inside, Wshr/Dry HookUp Only
- Living Area
- 2,930
- Lot Size
- 10,560
- Model
- Solana
- New Financing
- Cash, Conventional
- Other Rooms
- Great Room
- Parking Features
- Attch'd Gar Cabinets, Dir Entry frm Garage, Electric Door Opener
- Property Description
- North/South Exposure
- Roofing
- Tile
- Sewer
- Public Sewer
- Pool
- Yes
- Spa
- Heated, Private
- Stories
- 1
- Style
- Detached
- Subdivision
- Grayhawk
- Taxes
- $6,099
- Tax Year
- 2017
- Water
- City Water
Mortgage Calculator
Listing courtesy of eXp Realty. Selling Office: Realty Executives.
All information should be verified by the recipient and none is guaranteed as accurate by ARMLS. Copyright 2024 Arizona Regional Multiple Listing Service, Inc. All rights reserved.
