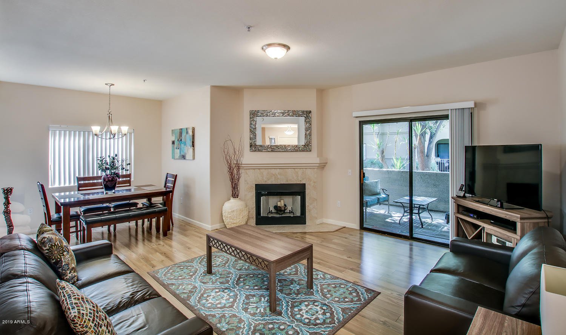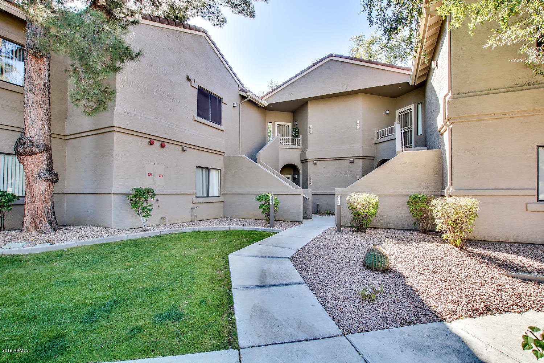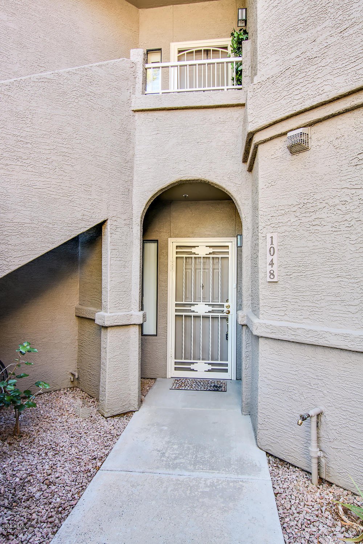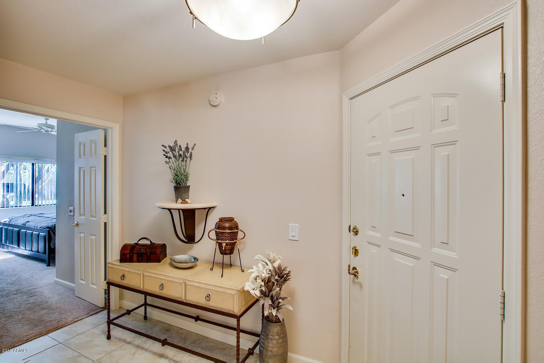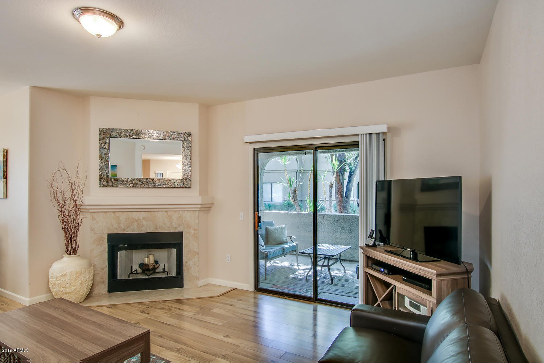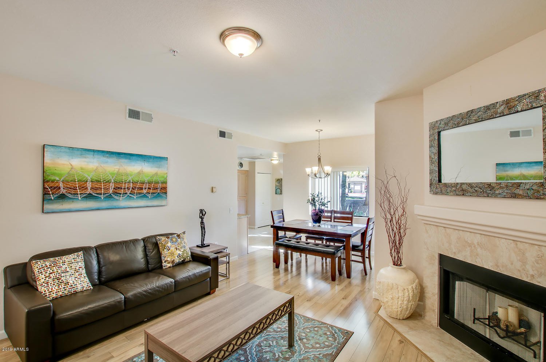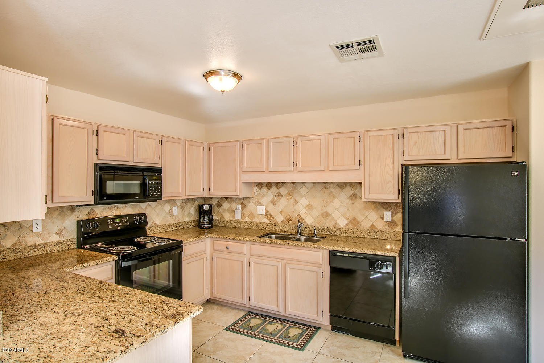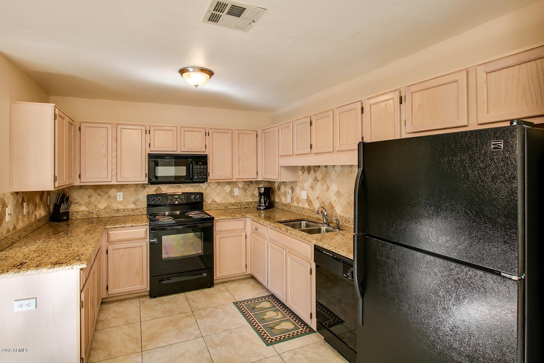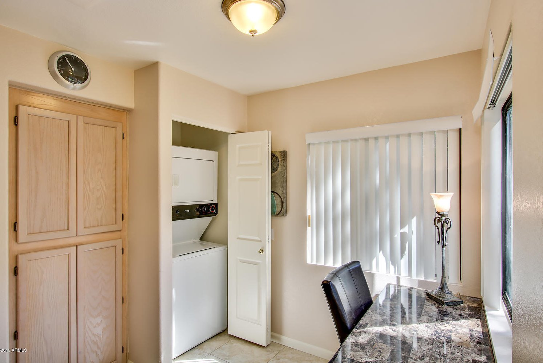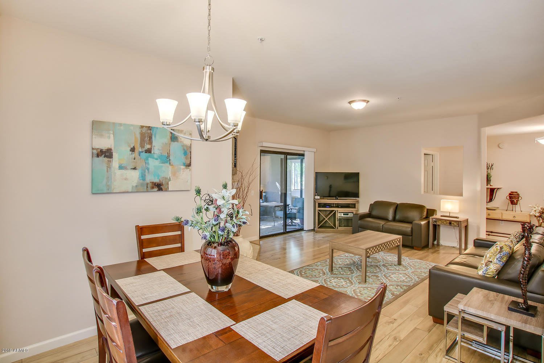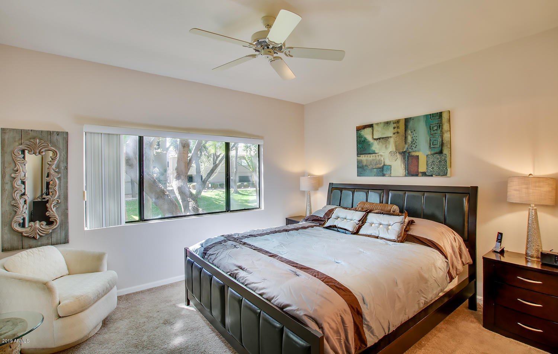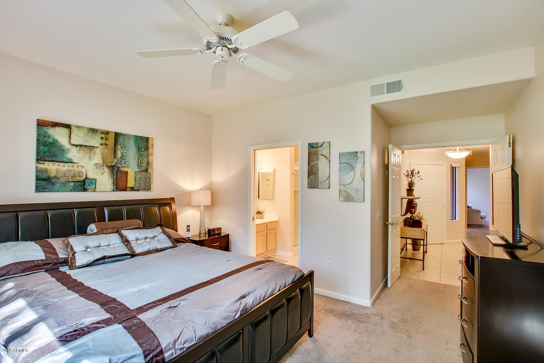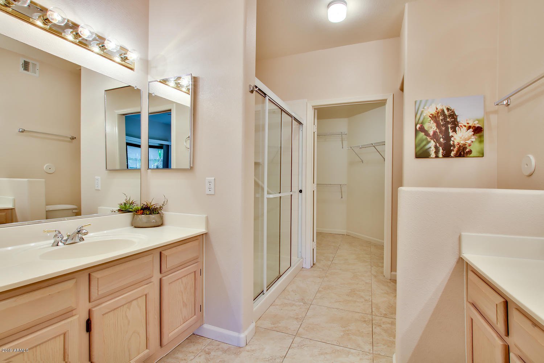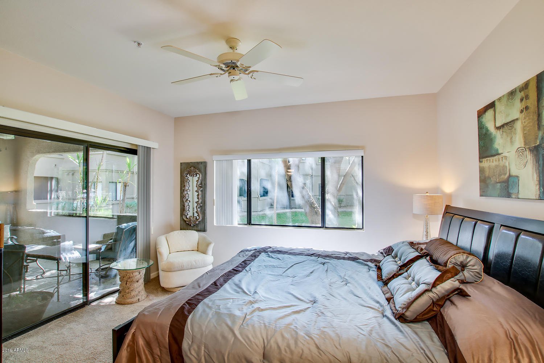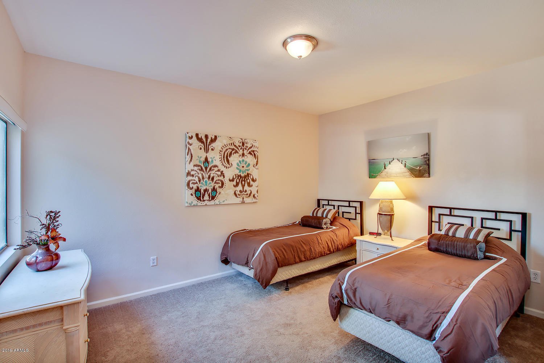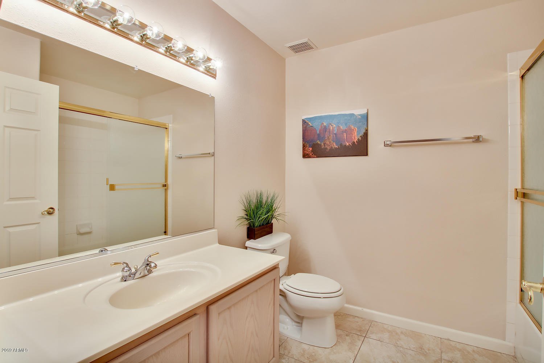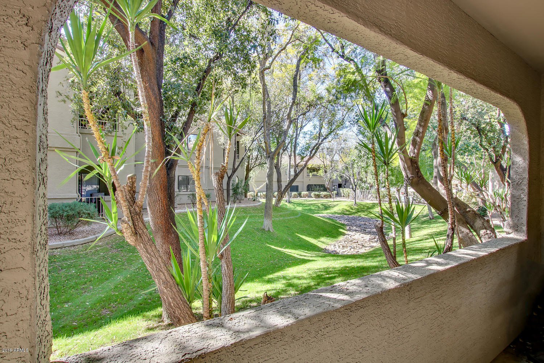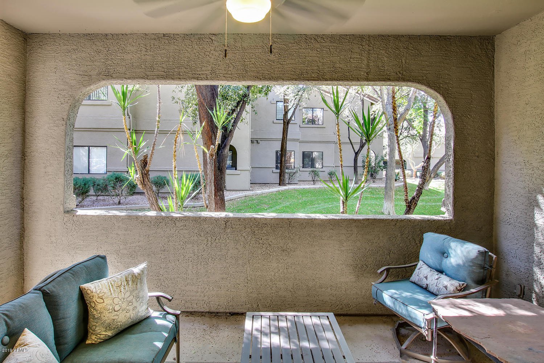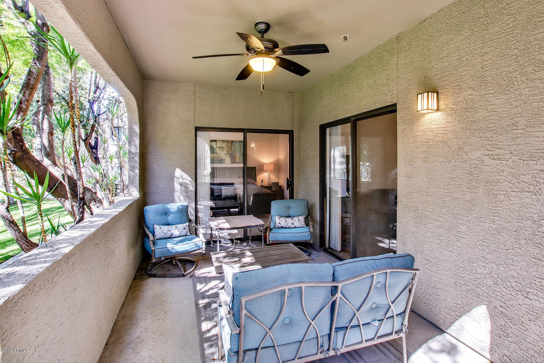15050 N Thompson Peak Parkway Unit 1048, Scottsdale, AZ 85260
- $265,000
- 2
- BD
- 2
- BA
- 1,254
- SqFt
- Sold Price
- $265,000
- List Price
- $269,900
- Closing Date
- May 07, 2019
- Days on Market
- 53
- Status
- CLOSED
- MLS#
- 5891716
- City
- Scottsdale
- Bedrooms
- 2
- Bathrooms
- 2
- Living SQFT
- 1,254
- Lot Size
- 1,436
- Subdivision
- Villages North Condominiums
- Year Built
- 1996
- Type
- Townhouse
Property Description
Come see the Beautiful 2 bdr 2 bth unit in a Great Area of Scottsdale. This unit is on the first floor and just steps away from assigned parking. As you enter there is a large spacious great room with lots of windows. The Bedrooms are Split, and the Master Bedroom is large with its own On-suite. The Upgraded Kitchen opens to the great room so you can be part of the entertainment. The windows let in the Natural Sunlight making this home bright and open. Enjoy the great Arizona Weather on your private patio overlooking a grassy greenbelt area and the pool. Resort Lifestyle in impeccably maintained North Scottsdale community adjacent to McDowell Mt Ranch. Community features Heated Pool and Spa, BBQ area, Tennis, Gated and Lush grounds close to restaurants, parks, schools, shopping, and more.
Additional Information
- Elementary School
- Desert Canyon Elementary
- High School
- Desert Mountain Elementary
- Middle School
- Desert Canyon Middle School
- School District
- Scottsdale Unified District
- Acres
- 0.03
- Architecture
- Santa Barbara/Tuscan
- Assoc Fee Includes
- Roof Repair, Insurance, Sewer, Maintenance Grounds, Street Maint, Front Yard Maint, Trash, Water, Roof Replacement, Maintenance Exterior
- Hoa Fee
- $260
- Hoa Fee Frequency
- Monthly
- Hoa
- Yes
- Hoa Name
- Tri City Property
- Builder Name
- Towne Development
- Community Features
- Gated Community, Community Spa Htd, Community Spa, Community Pool Htd, Community Pool, Tennis Court(s), Biking/Walking Path
- Construction
- Painted, Stucco, Frame - Wood
- Cooling
- Refrigeration, Ceiling Fan(s)
- Exterior Features
- Covered Patio(s), Patio
- Fencing
- None
- Fireplace
- 1 Fireplace
- Flooring
- Carpet, Laminate, Tile
- Heating
- Electric
- Laundry
- Dryer Included, Inside, Stacked Washer/Dryer, Washer Included
- Living Area
- 1,254
- Lot Size
- 1,436
- New Financing
- Cash, Conventional, FHA, VA Loan
- Other Rooms
- Great Room
- Parking Features
- Assigned
- Property Description
- North/South Exposure, Mountain View(s)
- Roofing
- Tile
- Sewer
- Public Sewer
- Spa
- None
- Stories
- 2
- Style
- Stacked
- Subdivision
- Villages North Condominiums
- Taxes
- $2,016
- Tax Year
- 2018
- Water
- City Water
Mortgage Calculator
Listing courtesy of Call Realty, Inc. Selling Office: eXp Realty.
All information should be verified by the recipient and none is guaranteed as accurate by ARMLS. Copyright 2024 Arizona Regional Multiple Listing Service, Inc. All rights reserved.
