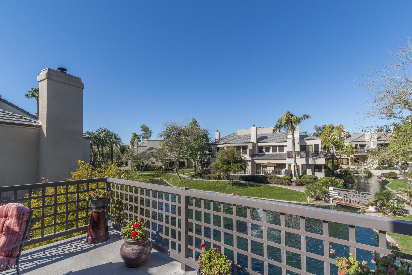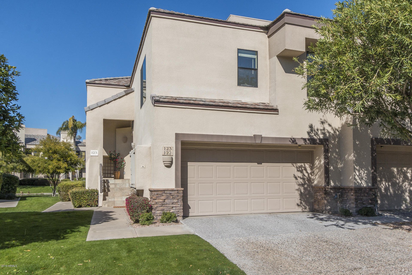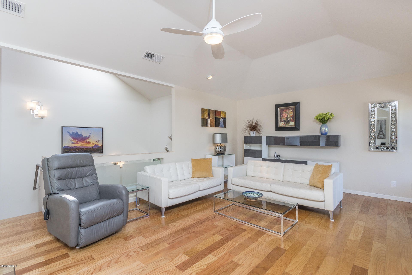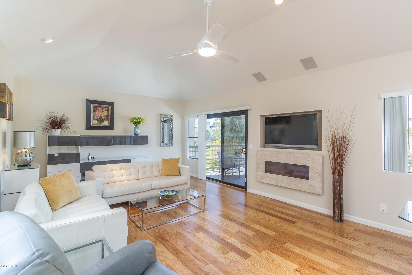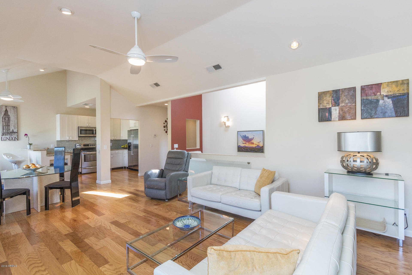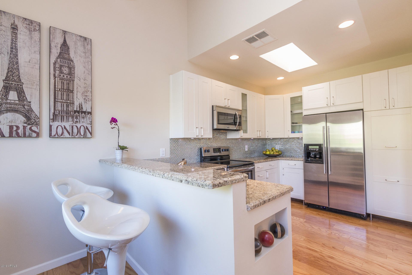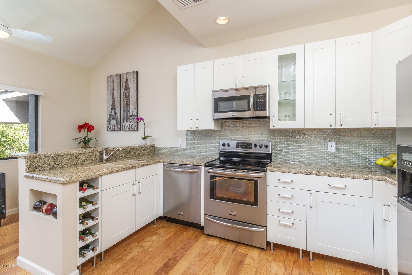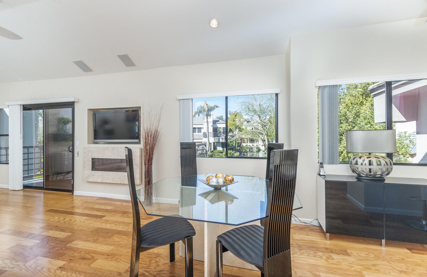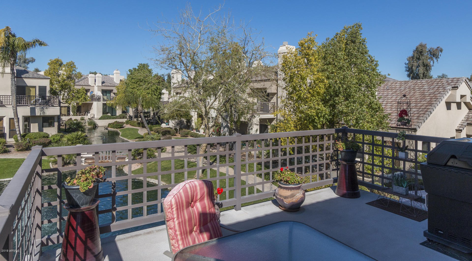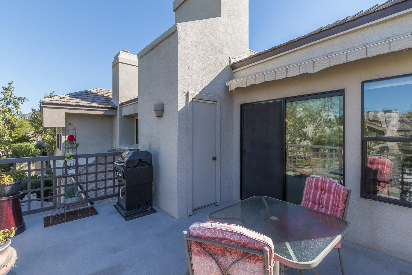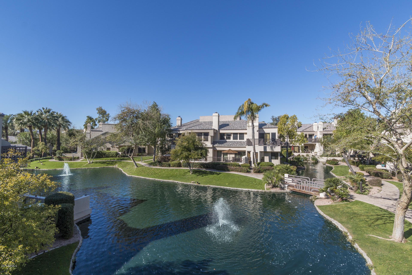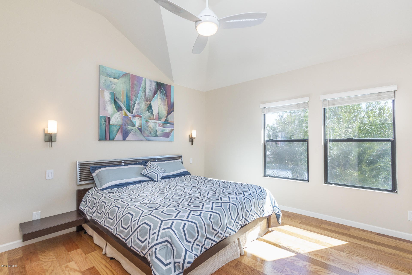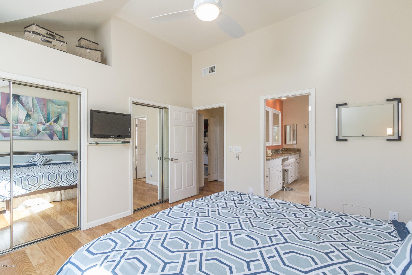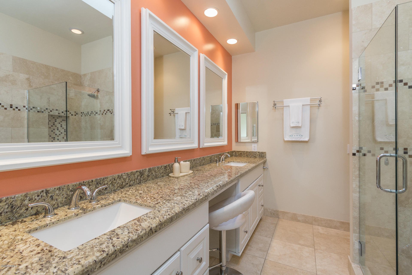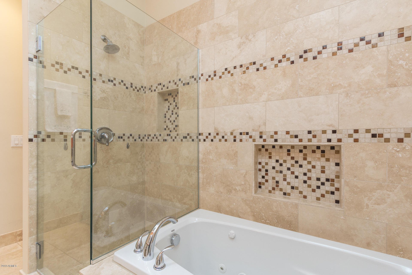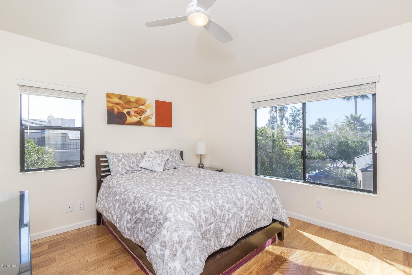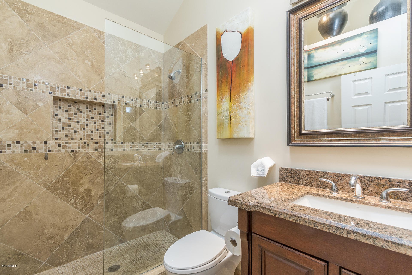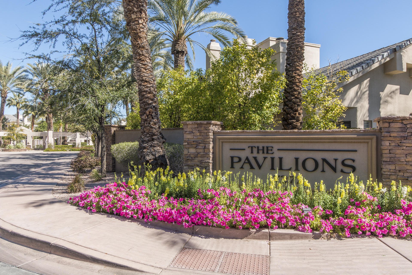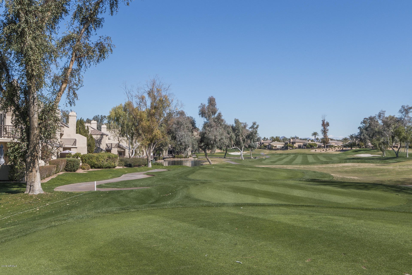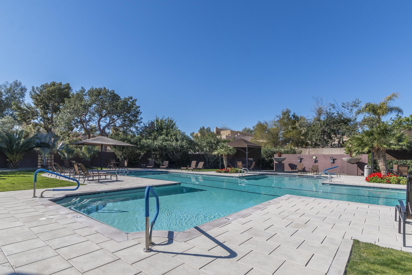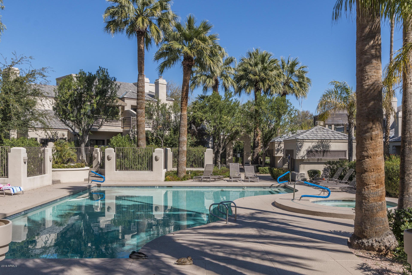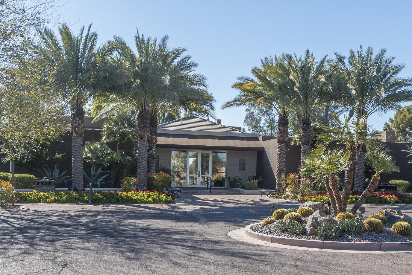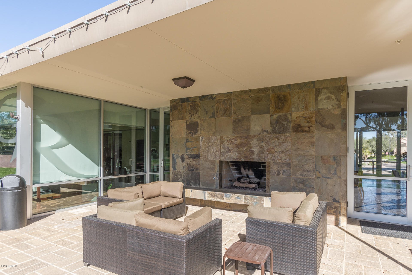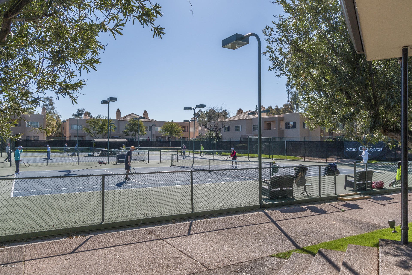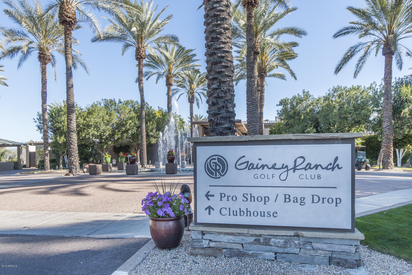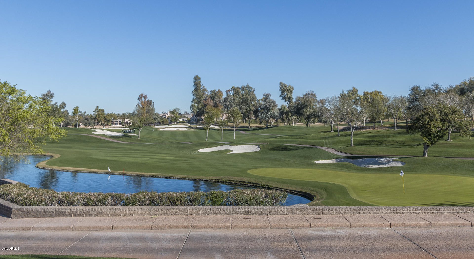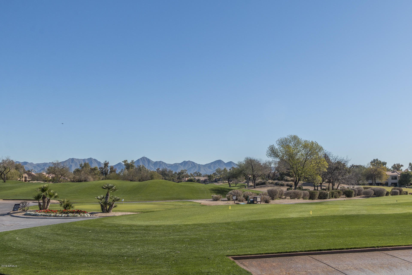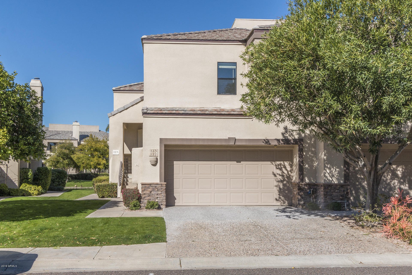7272 E Gainey Ranch Road Unit 123, Scottsdale, AZ 85258
- $485,000
- 2
- BD
- 2
- BA
- 1,470
- SqFt
- Sold Price
- $485,000
- List Price
- $493,000
- Closing Date
- Sep 30, 2019
- Days on Market
- 179
- Status
- CLOSED
- MLS#
- 5897161
- City
- Scottsdale
- Bedrooms
- 2
- Bathrooms
- 2
- Living SQFT
- 1,470
- Lot Size
- 57
- Subdivision
- Pavilions Amd Unit 1-134
- Year Built
- 1986
- Type
- Townhouse
Property Description
You'll love this beautiful end-unit townhome in highly-desired Gainey Ranch that offers 2 bedrooms & 2 baths in 1470 SqFt. The great room features soaring vaulted ceilings, golden oak wood laminate flooring & wall-mounted electric fireplace with travertine surround. Sliding doors lead out to a spacious balcony with beautiful lagoon & common area views, retractable awning & storage area. The kitchen features white maple shaker-style cabinetry with under-cabinet lighting & glass fronts, wine storage, granite counters, glass tile backsplash, stainless appliances, pantry with pull-out drawers, and breakfast bar for casual . The master retreat has two closets with built-in shelving & private bath with dual sink granite vanity, jetted tub & tiled shower. Guest bath also has a granite vanity and oversized tiled shower with frameless glass. Other features include an attached 2 car garage with cabinets & epoxy floors, alarm system, skylight & much more! Community amenities include resort-style pools, spa, tennis courts, community/fitness center, 9-hole golf course & also access to the 18-hole course at the neighboring Hyatt hotel. Schedule a private showing today!
Additional Information
- Elementary School
- Cochise Elementary School
- High School
- Chaparral High School
- Middle School
- Cocopah Middle School
- School District
- Scottsdale Unified District
- Assoc Fee Includes
- Roof Repair, Cable TV, Maintenance Grounds, Front Yard Maint
- Hoa Fee
- $263
- Hoa Fee Frequency
- Monthly
- Hoa
- Yes
- Hoa Name
- Pavilions
- Builder Name
- Felker
- Community Features
- Gated Community, Community Spa Htd, Community Spa, Community Pool Htd, Community Pool, Lake Subdivision, Guarded Entry, Golf, Tennis Court(s), Biking/Walking Path, Clubhouse
- Construction
- Painted, Stucco, Frame - Wood
- Cooling
- Refrigeration, Ceiling Fan(s)
- Fencing
- Block
- Fireplace
- 1 Fireplace, Family Room
- Flooring
- Laminate, Tile
- Garage Spaces
- 2
- Heating
- Electric
- Living Area
- 1,470
- Lot Size
- 57
- New Financing
- Cash, Conventional, VA Loan
- Other Rooms
- Great Room
- Parking Features
- Attch'd Gar Cabinets, Dir Entry frm Garage, Electric Door Opener
- Roofing
- Tile
- Sewer
- Public Sewer
- Spa
- None
- Stories
- 2
- Style
- Attached
- Subdivision
- Pavilions Amd Unit 1-134
- Taxes
- $2,021
- Tax Year
- 2018
- Water
- City Water
Mortgage Calculator
Listing courtesy of Keller Williams Arizona Realty. Selling Office: Launch Powered By Compass.
All information should be verified by the recipient and none is guaranteed as accurate by ARMLS. Copyright 2024 Arizona Regional Multiple Listing Service, Inc. All rights reserved.
