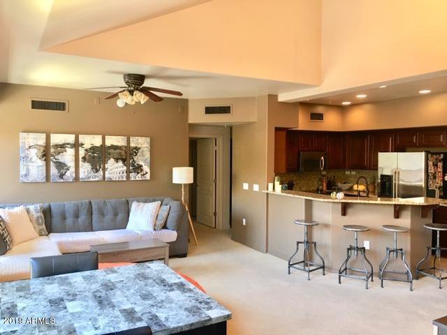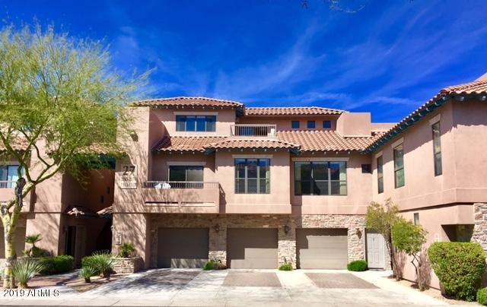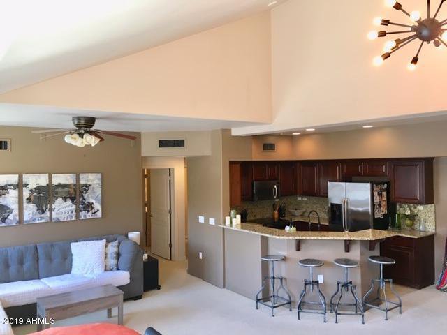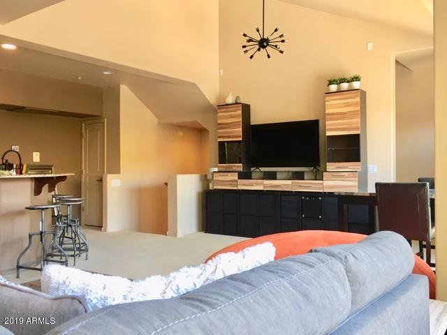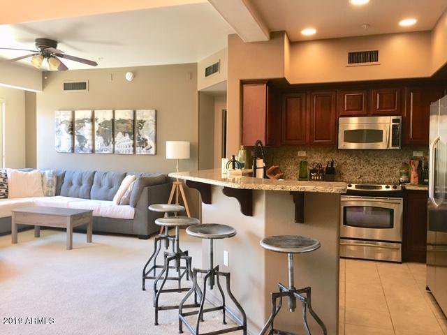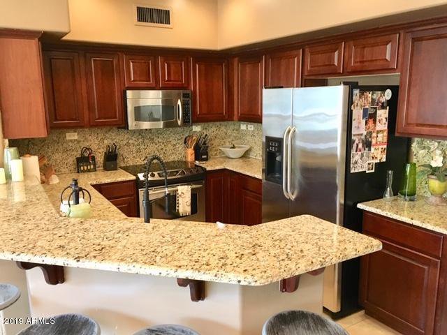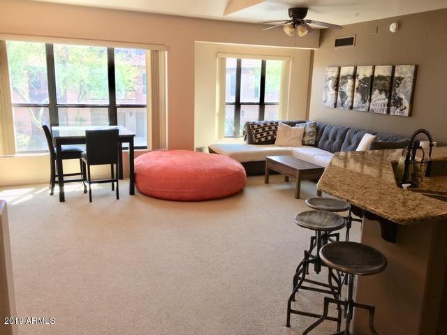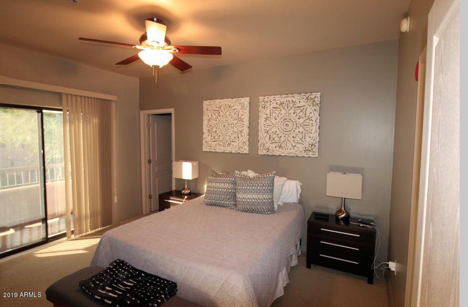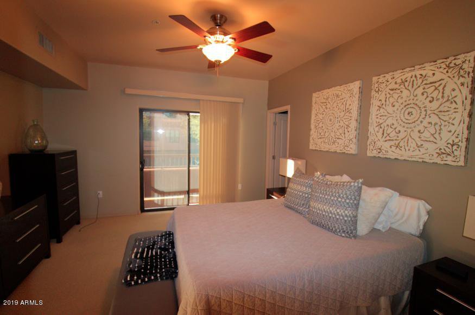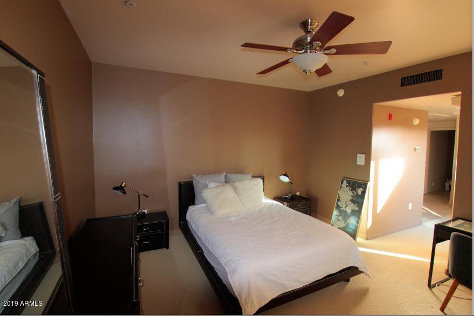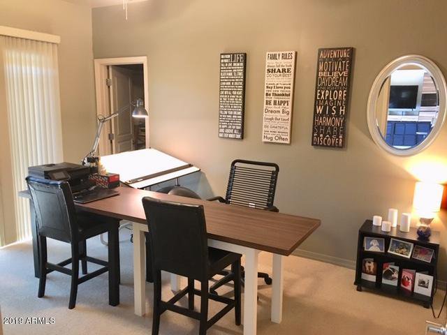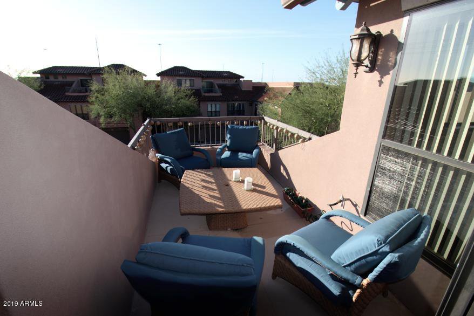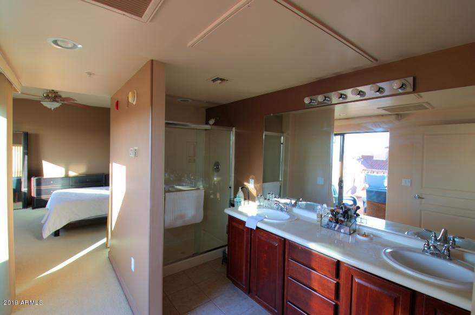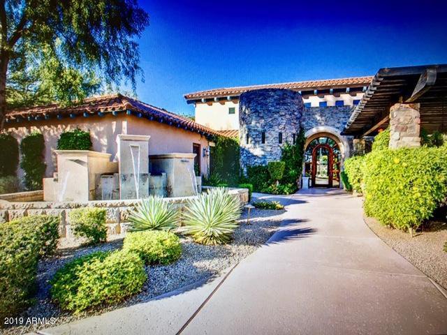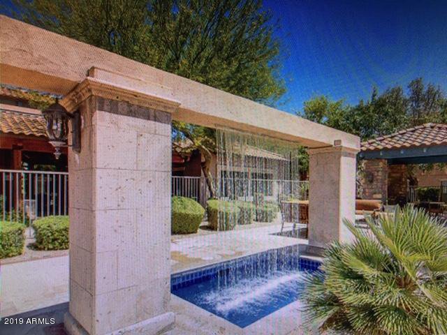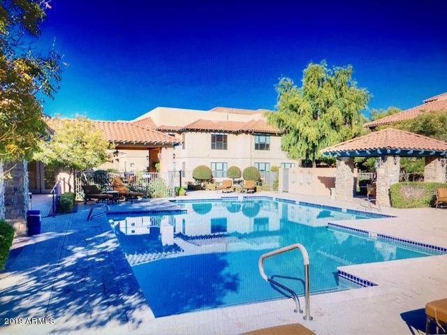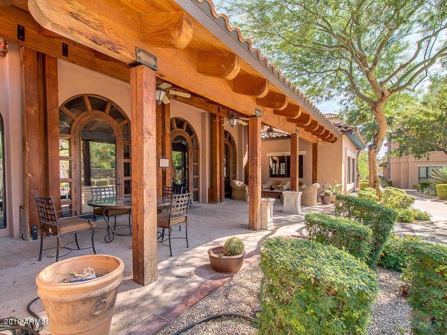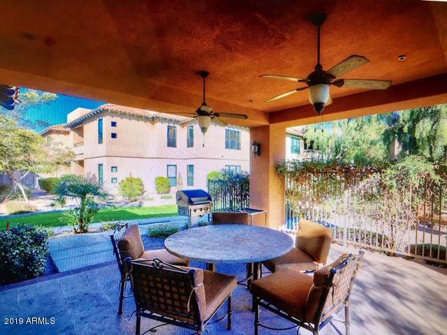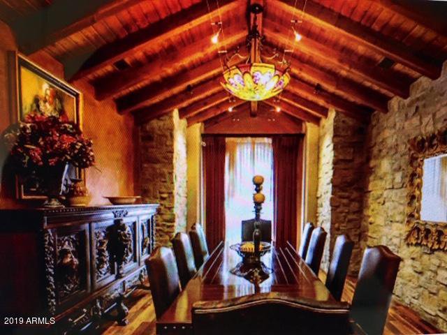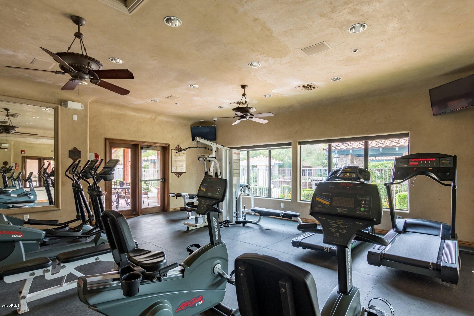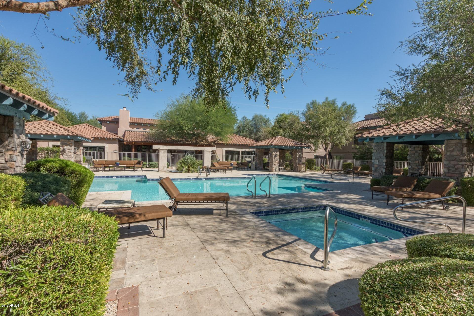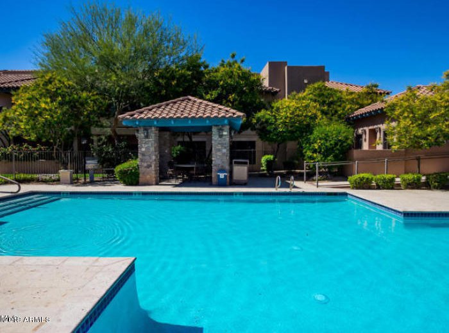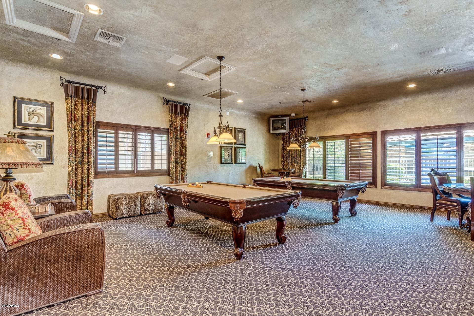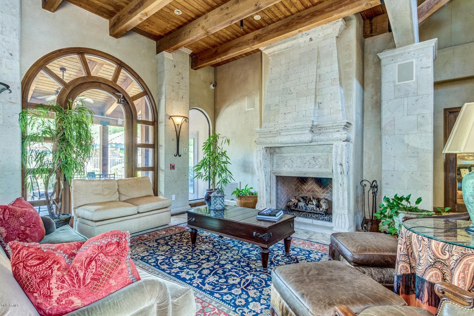20660 N 40th Street Unit 2168, Phoenix, AZ 85050
- $280,000
- 2
- BD
- 2
- BA
- 1,469
- SqFt
- Sold Price
- $280,000
- List Price
- $290,000
- Closing Date
- Sep 18, 2019
- Days on Market
- 181
- Status
- CLOSED
- MLS#
- 5900482
- City
- Phoenix
- Bedrooms
- 2
- Bathrooms
- 2
- Living SQFT
- 1,469
- Lot Size
- 973
- Subdivision
- La Verne Condominiums Replat
- Year Built
- 2008
- Type
- Townhouse
Property Description
Welcome to your new resort staycation. This condo boasts an expansive GREATROOM with a tall vaulted ceiling & large dual-pane windows that shed natural light into the kitchen, dining, and living room. The kitchen is decked out in granite countertops, breakfast bar, and top of the line GE stainless steel appliances. The bedrooms are spacious and come equipped with walk-in closets as well as walkout balconies. Enjoy your quiet space with no one living above or below you. Integrated Home Automation: WiFi controlled thermostats to control temp anytime and anywhere. The luxurious clubhouse amenities include: 2 heated pools & 2 spas, bbq grills, fitness center, billiards room, kitchen and private movie theatre. Wonderfully hidden and gated location in Desert Ridge. Come take a look!
Additional Information
- Elementary School
- Fireside Elementary School
- High School
- Pinnacle High School
- Middle School
- Explorer Middle School
- School District
- Paradise Valley Unified District
- Acres
- 0.02
- Architecture
- Santa Barbara/Tuscan
- Assoc Fee Includes
- Roof Repair, Insurance, Sewer, Pest Control, Maintenance Grounds, Trash, Water, Roof Replacement, Maintenance Exterior
- Hoa Fee
- $276
- Hoa Fee Frequency
- Monthly
- Hoa
- Yes
- Hoa Name
- La Verne Condos
- Builder Name
- UNK
- Community Features
- Gated Community, Community Spa Htd, Community Spa, Community Pool Htd, Community Pool, Concierge, Biking/Walking Path, Fitness Center
- Construction
- Brick Veneer, Painted, Stucco, Frame - Wood
- Cooling
- Refrigeration, Programmable Thmstat, Ceiling Fan(s)
- Exterior Features
- Balcony, Gazebo/Ramada
- Fencing
- Block, Wrought Iron
- Fireplace
- None
- Flooring
- Carpet, Tile
- Garage Spaces
- 1
- Heating
- Electric
- Laundry
- Engy Star (See Rmks)
- Living Area
- 1,469
- Lot Size
- 973
- New Financing
- Cash, Conventional
- Other Rooms
- Great Room
- Parking Features
- Electric Door Opener, Gated
- Roofing
- Tile, Foam
- Sewer
- Sewer in & Cnctd, Public Sewer
- Pool
- Yes
- Spa
- Heated
- Stories
- 3
- Style
- Attached
- Subdivision
- La Verne Condominiums Replat
- Taxes
- $2,236
- Tax Year
- 2018
- Water
- City Water
Mortgage Calculator
Listing courtesy of HomeSmart. Selling Office: HomeSmart.
All information should be verified by the recipient and none is guaranteed as accurate by ARMLS. Copyright 2024 Arizona Regional Multiple Listing Service, Inc. All rights reserved.
