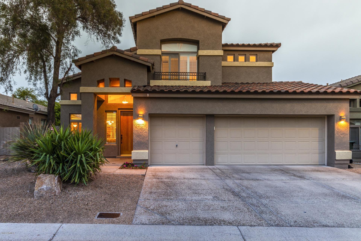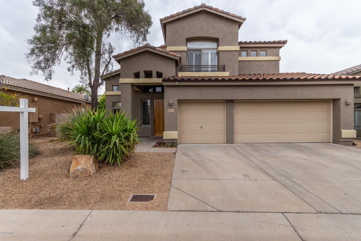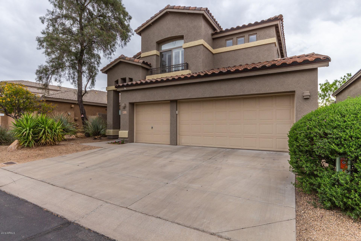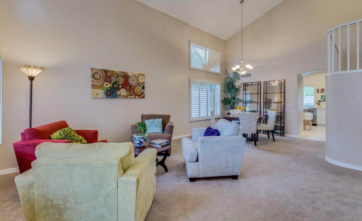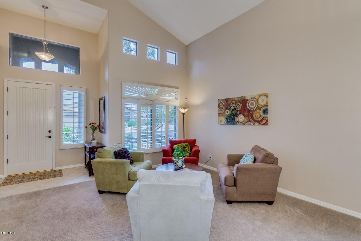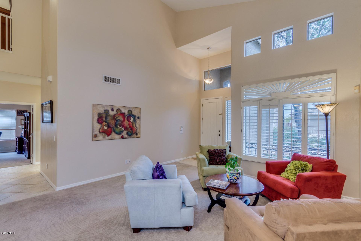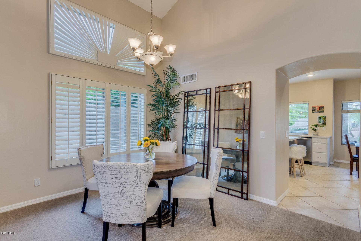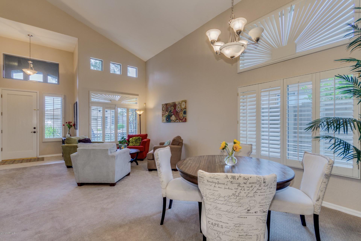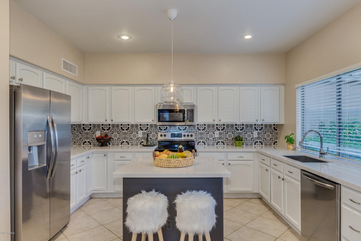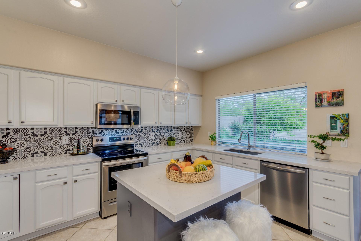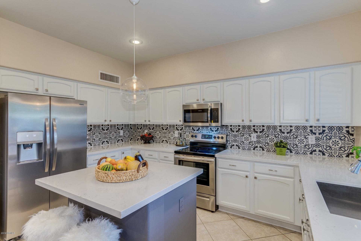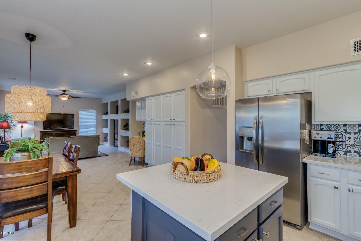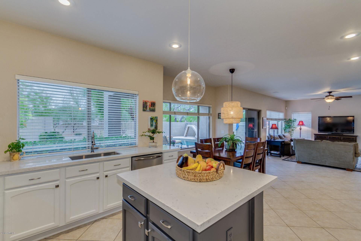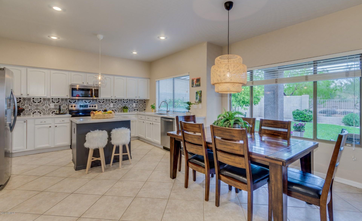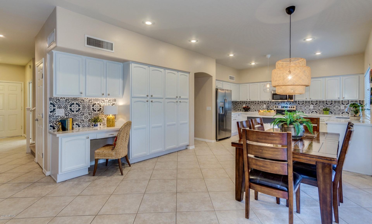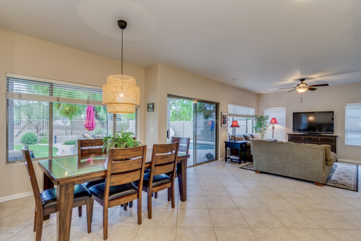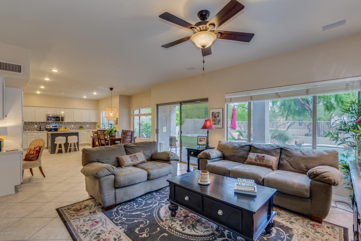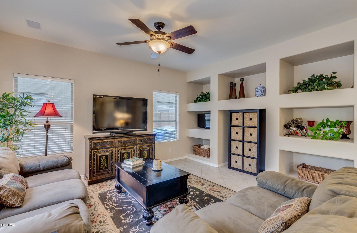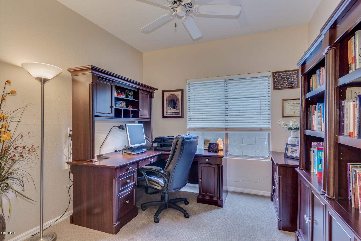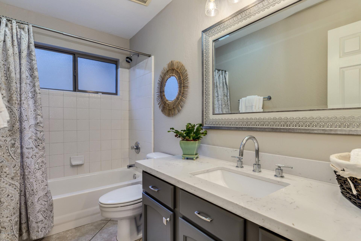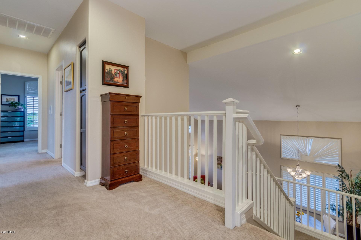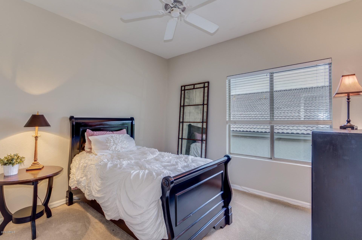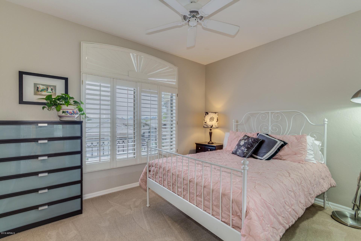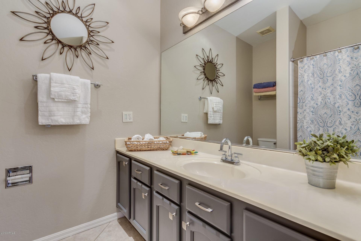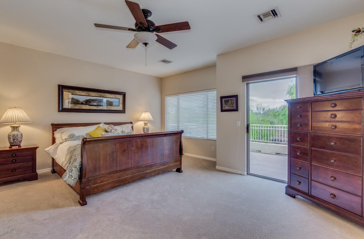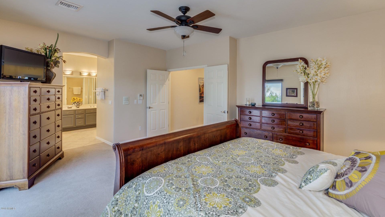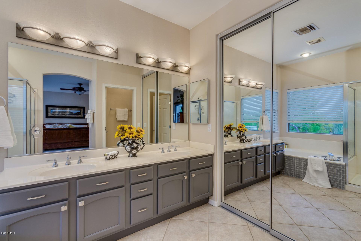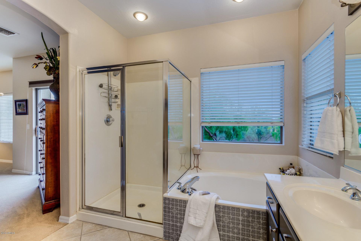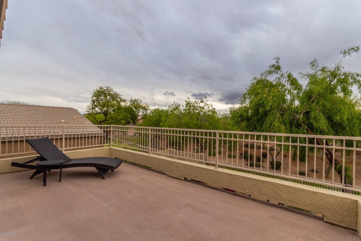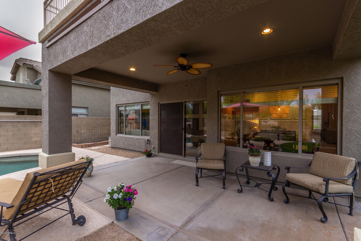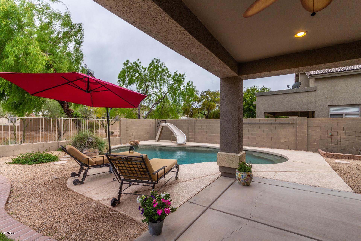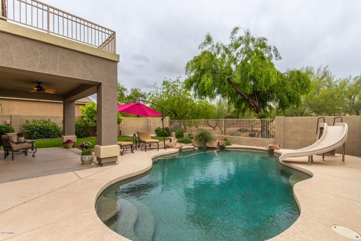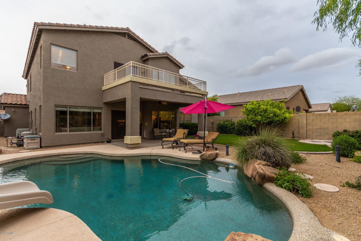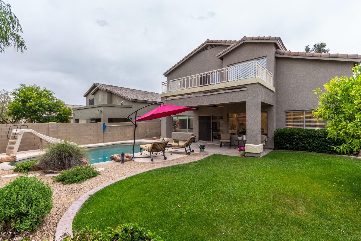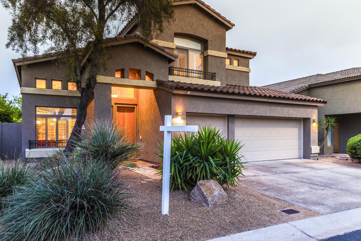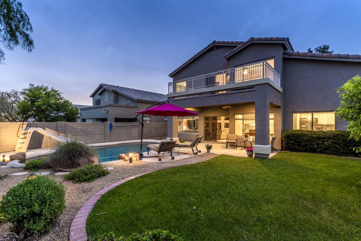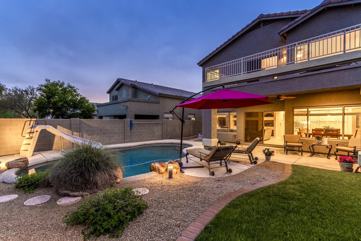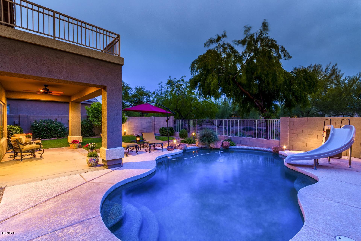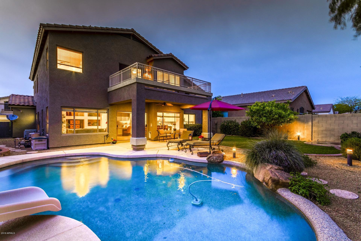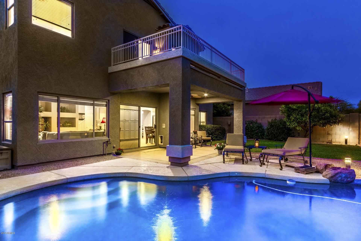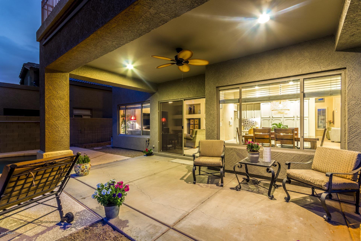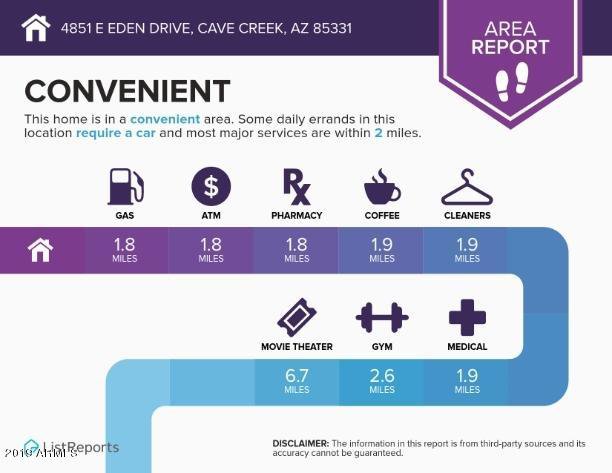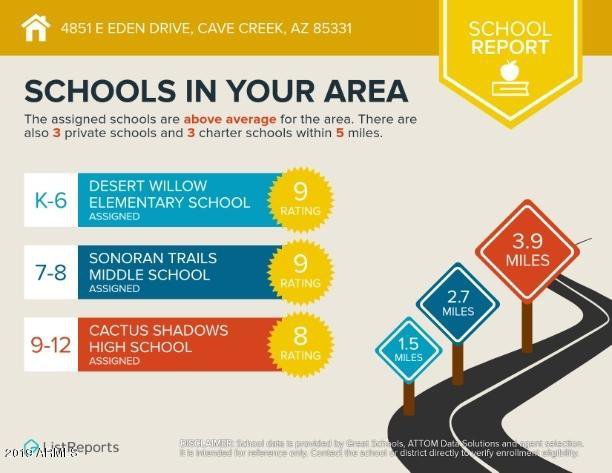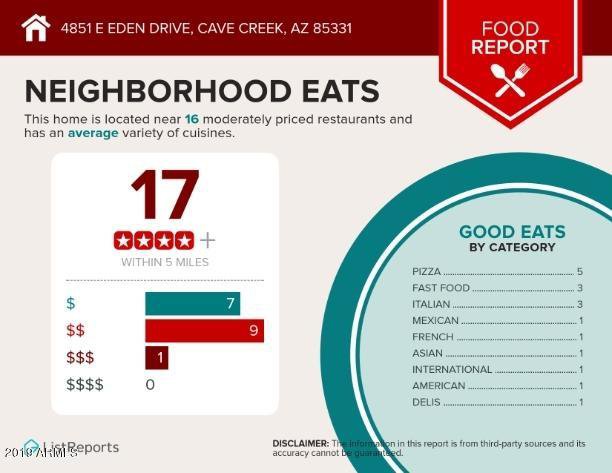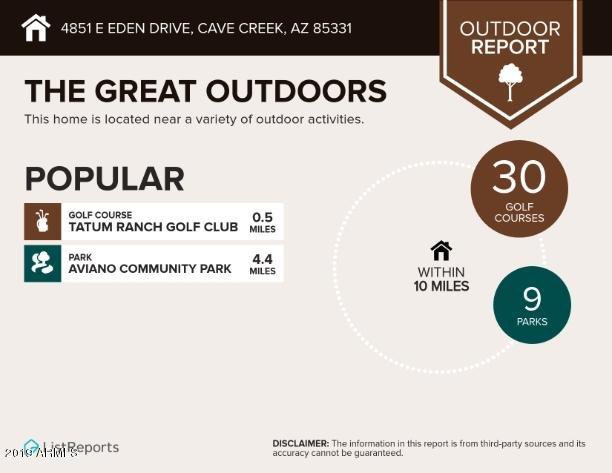4851 E Eden Drive, Cave Creek, AZ 85331
- $465,000
- 5
- BD
- 3
- BA
- 2,621
- SqFt
- Sold Price
- $465,000
- List Price
- $465,000
- Closing Date
- Jun 04, 2019
- Days on Market
- 7
- Status
- CLOSED
- MLS#
- 5913129
- City
- Cave Creek
- Bedrooms
- 5
- Bathrooms
- 3
- Living SQFT
- 2,621
- Lot Size
- 6,033
- Subdivision
- Tatum Ranch
- Year Built
- 1999
- Type
- Single Family - Detached
Property Description
This is a beautifully updated 5 bedroom home w/ freshly painted exterior and is north/south facing. Plantation shutters throughout, Walk into formal living and dining rooms. Vaulted ceilings & lots of windows bring in the natural light. The newly renovated eat-in kitchen has white updated cabinets with quartz counters, center island, SS appliances, updated lighting, tile backsplash. The family room has a feature wall with built-ins. Guest Bedroom or Den on main floor. The large master has double door entry, is very spacious, and has private entry to the big balcony. The ensuite has double vanity, separate tub/shower, private toilet room. The bathrooms have been updated with freshly painted cabinets, updated faucets, shower heads and lighting. Downstairs bath has quartz counters, new mirror, and an undermount sink & new lighting. The backyard is very serene with a covered patio, grass area and sparkling pool with slide. There is a concrete spa slab with electricity. The home backs up to the greenbelt for added privacy with a view fence. Located in a gated community, close to shopping, golf, restaurants, entertainment and the 101 freeway is approx. 10 min. away. This makes for an easy commute to anywhere in the Phoenix area. This is in a highly desirable Cave Creek A+ school system with great hiking trails nearby. This home is move-in ready!
Additional Information
- Elementary School
- Desert Willow Elementary School - Cave Creek
- High School
- Cactus Shadows High School
- Middle School
- Sonoran Trails Middle School
- School District
- Cave Creek Unified District
- Acres
- 0.14
- Assoc Fee Includes
- Maintenance Grounds
- Hoa Fee
- $78
- Hoa Fee Frequency
- Quarterly
- Hoa
- Yes
- Hoa Name
- Tatum Ranch
- Builder Name
- Golden Heritage
- Community
- Tatum Greens
- Community Features
- Gated Community, Golf, Playground
- Construction
- Painted, Stucco, Frame - Wood
- Cooling
- Refrigeration, Ceiling Fan(s)
- Exterior Features
- Balcony, Covered Patio(s), Playground, Patio
- Fencing
- Block, Wrought Iron
- Fireplace
- None
- Flooring
- Carpet, Tile
- Garage Spaces
- 3
- Heating
- Natural Gas
- Laundry
- Dryer Included, Inside, Washer Included
- Living Area
- 2,621
- Lot Size
- 6,033
- New Financing
- Cash, Conventional, FHA, VA Loan
- Other Rooms
- Great Room, Family Room
- Parking Features
- Attch'd Gar Cabinets, Dir Entry frm Garage, Electric Door Opener
- Property Description
- North/South Exposure, Borders Common Area
- Roofing
- Tile
- Sewer
- Public Sewer
- Pool
- Yes
- Spa
- None
- Stories
- 2
- Style
- Detached
- Subdivision
- Tatum Ranch
- Taxes
- $2,072
- Tax Year
- 2018
- Water
- City Water
Mortgage Calculator
Listing courtesy of Keller Williams Arizona Realty. Selling Office: Berkshire Hathaway HomeServices Arizona Properties.
All information should be verified by the recipient and none is guaranteed as accurate by ARMLS. Copyright 2024 Arizona Regional Multiple Listing Service, Inc. All rights reserved.
