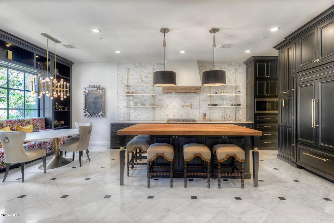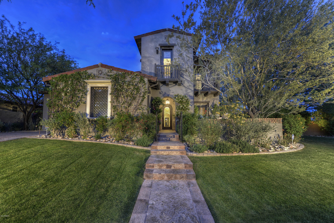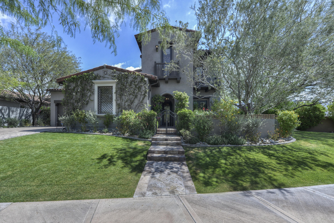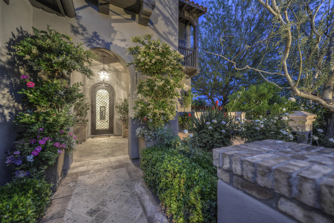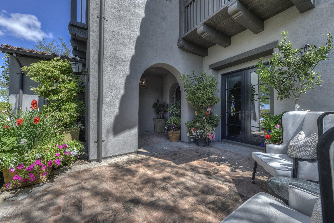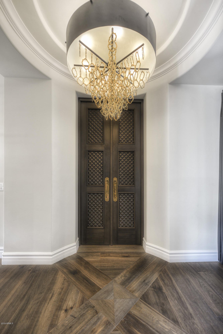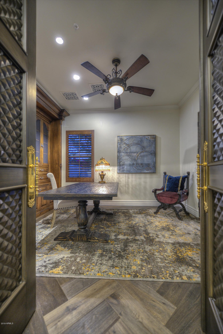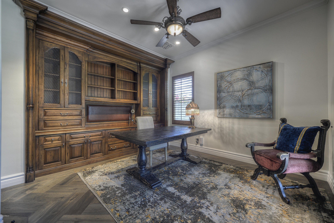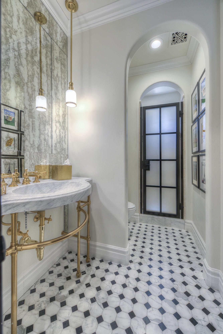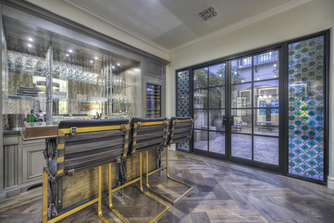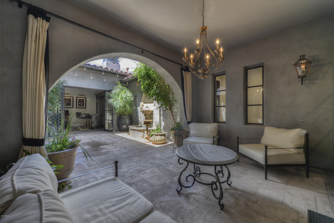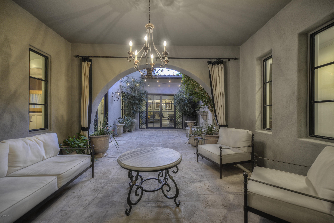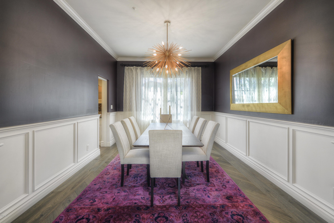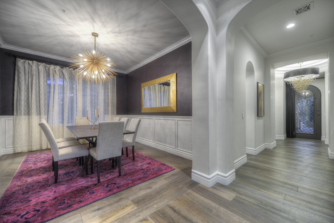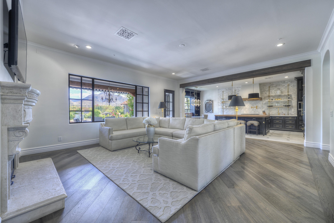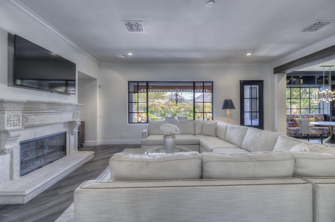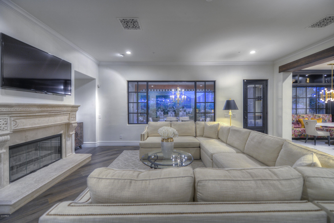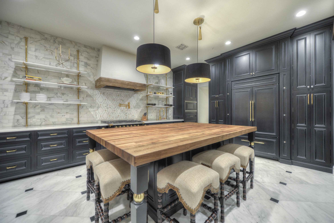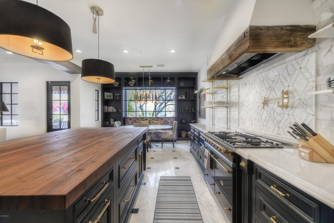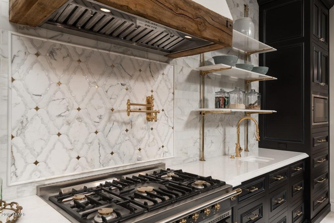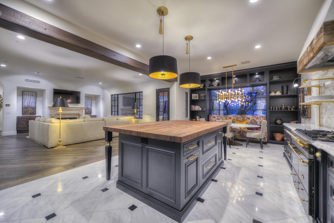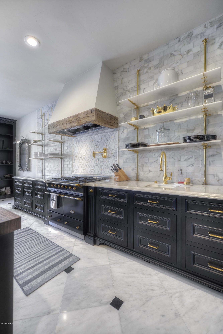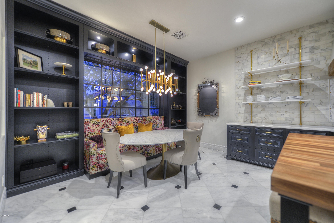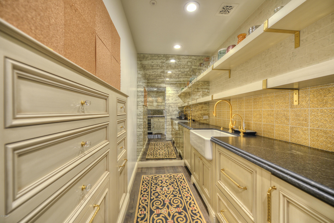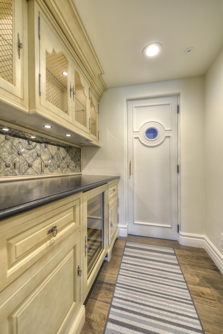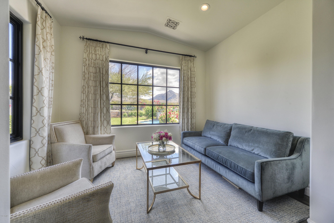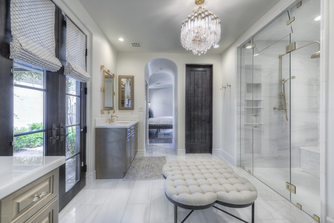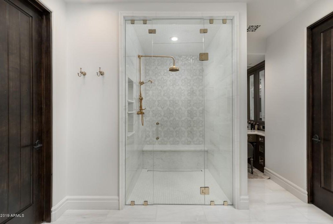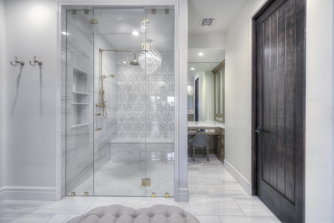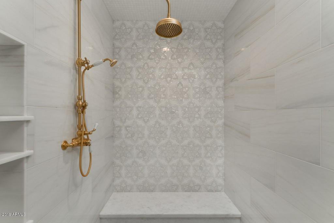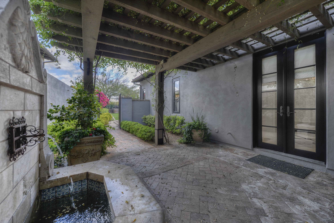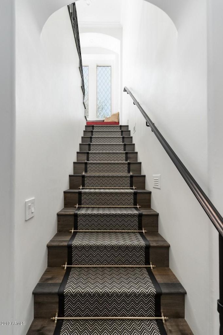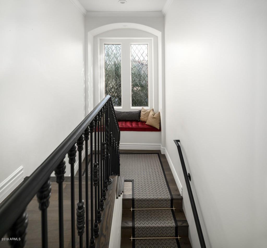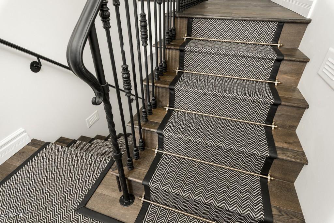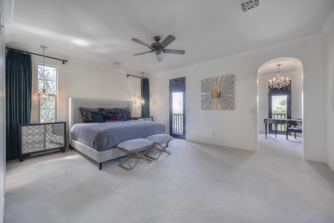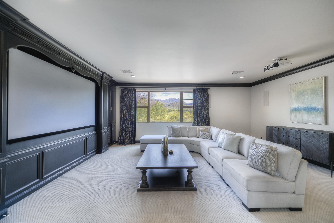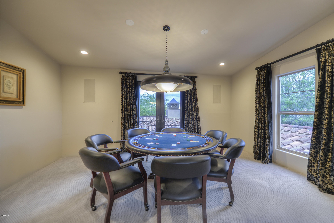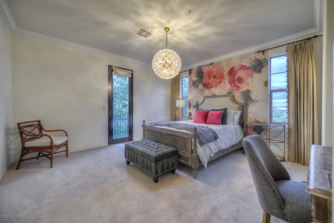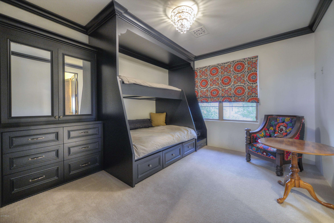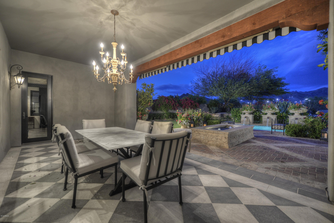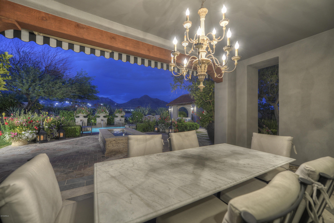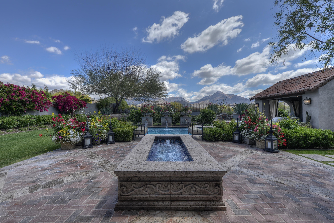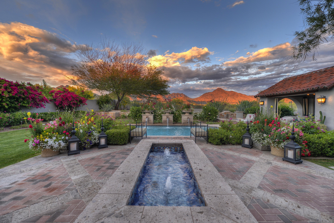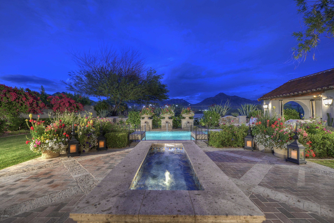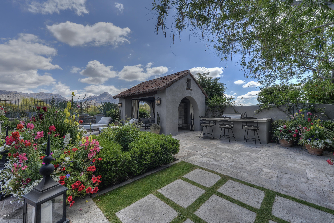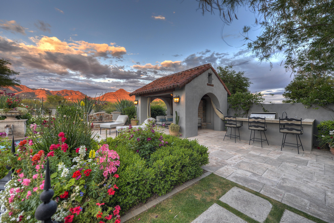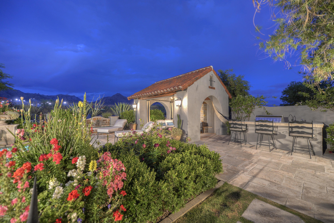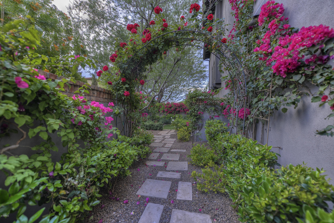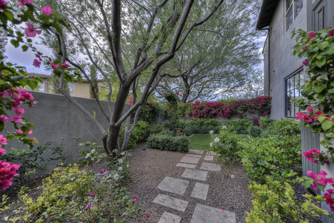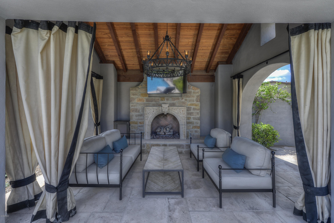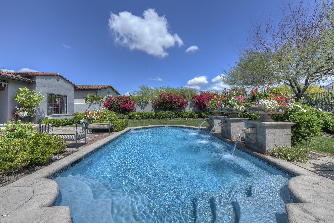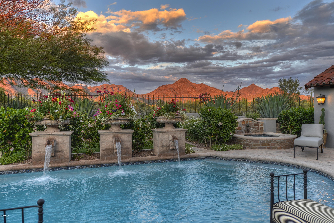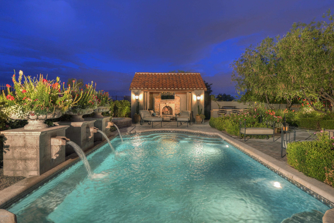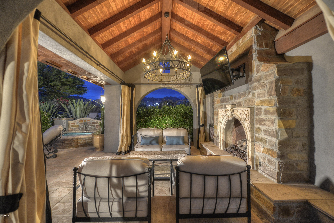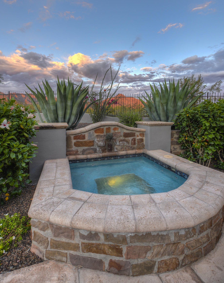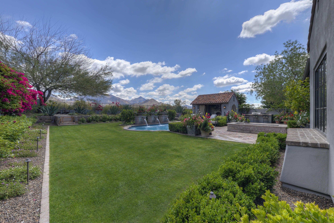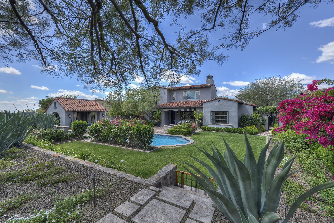19525 N 96th Place, Scottsdale, AZ 85255
- $2,350,000
- 4
- BD
- 4
- BA
- 5,450
- SqFt
- Sold Price
- $2,350,000
- List Price
- $2,399,000
- Closing Date
- Jun 03, 2019
- Days on Market
- 45
- Status
- CLOSED
- MLS#
- 5914212
- City
- Scottsdale
- Bedrooms
- 4
- Bathrooms
- 4
- Living SQFT
- 5,450
- Lot Size
- 18,158
- Subdivision
- Dc Ranch
- Year Built
- 2006
- Type
- Single Family - Detached
Property Description
Jewel of Haciendas at DC Ranch in North Scottsdale. Located on an elevated view lot at the end of a cul-de-sac with sweeping unobstructed views of the McDowell Mountains, this luxury property just received a $700K+ renovation and is sure to impress. Featuring new custom windows and doors, marble and oak plank hardwood flooring, custom cabinetry, new lighting, a designer kitchen with Lacanche French range, butcher block island, a full butlers pantry and much more. Spacious master suite with sitting room for enjoying morning sunrises and new reimagined luxury master bath with 2 toilet rooms and gorgeous shower. Home features spectacular landscaping by Berghoff Design Group creating an outdoor masterpiece that words cannot express. Relaxing outdoor fountains, intimate patio spaces, private interior courtyard, charming gardens, poolside cabana, 4 spacious bedrooms, 4 bathrooms, 5450 sqft of living space, 4 car garage, theater room, and game room. The features of this home are truly too much to list, experience the unexpected.
Additional Information
- Elementary School
- Copper Ridge Elementary School
- High School
- Chaparral High School
- Middle School
- Copper Ridge Middle School
- School District
- Scottsdale Unified District
- Acres
- 0.42
- Architecture
- Spanish, Santa Barbara/Tuscan
- Assoc Fee Includes
- Maintenance Grounds, Street Maint
- Hoa Fee
- $206
- Hoa Fee Frequency
- Monthly
- Hoa
- Yes
- Hoa Name
- DC Ranch
- Builder Name
- Camelot
- Community Features
- Gated Community, Community Spa Htd, Community Spa, Community Pool Htd, Community Pool, Near Bus Stop, Tennis Court(s), Playground, Biking/Walking Path, Clubhouse, Fitness Center
- Construction
- Painted, Stucco, Frame - Wood
- Cooling
- Refrigeration, Ceiling Fan(s)
- Exterior Features
- Covered Patio(s), Private Street(s), Built-in Barbecue
- Fencing
- Block, Wrought Iron
- Fireplace
- 3+ Fireplace, Exterior Fireplace, Family Room, Gas
- Flooring
- Carpet, Stone, Wood
- Garage Spaces
- 4
- Heating
- Natural Gas
- Laundry
- Inside, Wshr/Dry HookUp Only
- Living Area
- 5,450
- Lot Size
- 18,158
- Model
- Revel - expanded
- New Financing
- Cash, Conventional, VA Loan
- Other Rooms
- Media Room, Bonus/Game Room
- Parking Features
- Electric Door Opener
- Property Description
- Adjacent to Wash, Borders Common Area, Cul-De-Sac Lot, Mountain View(s), City Light View(s)
- Roofing
- Tile
- Sewer
- Public Sewer
- Pool
- Yes
- Spa
- Heated, Private
- Stories
- 2
- Style
- Detached
- Subdivision
- Dc Ranch
- Taxes
- $10,065
- Tax Year
- 2018
- Water
- City Water
Mortgage Calculator
Listing courtesy of Berkshire Hathaway HomeServices Arizona Properties. Selling Office: Russ Lyon Sotheby's International Realty.
All information should be verified by the recipient and none is guaranteed as accurate by ARMLS. Copyright 2024 Arizona Regional Multiple Listing Service, Inc. All rights reserved.
