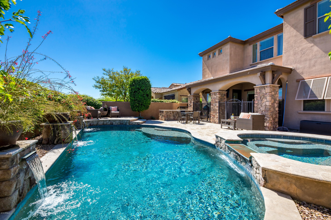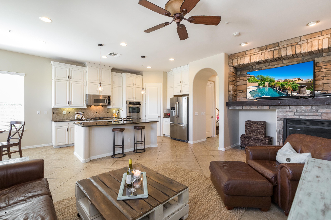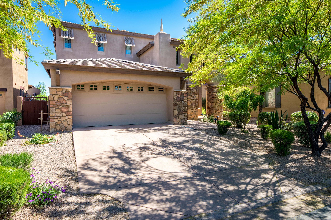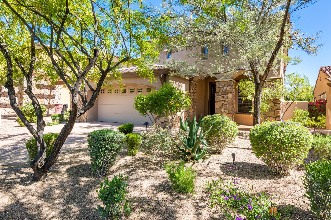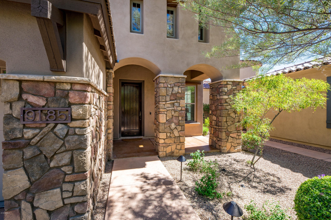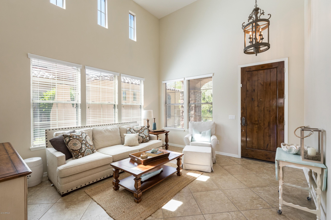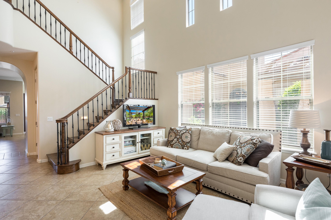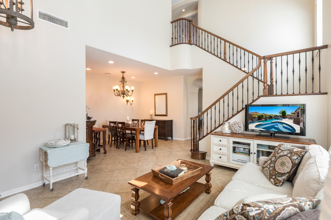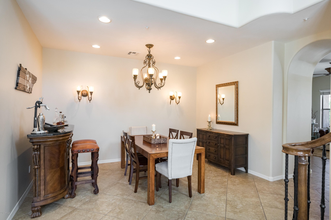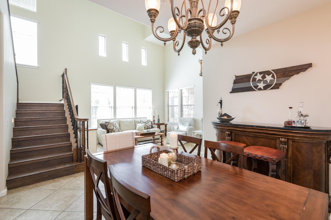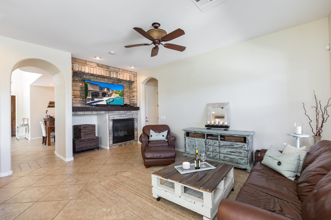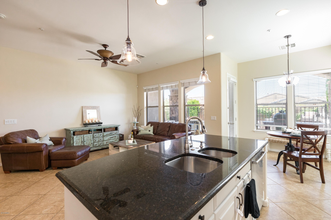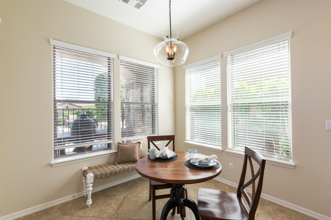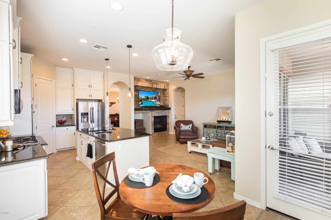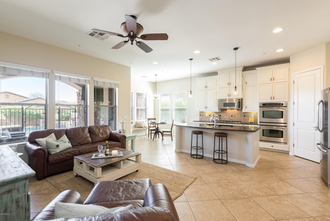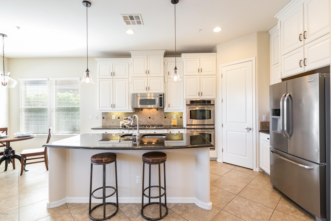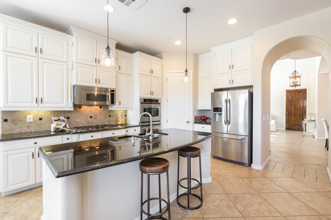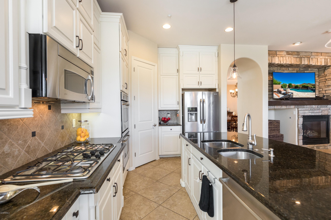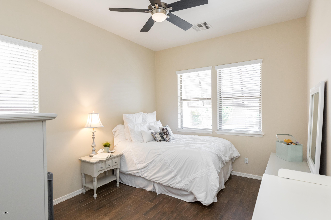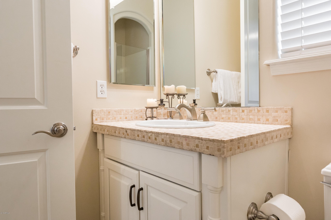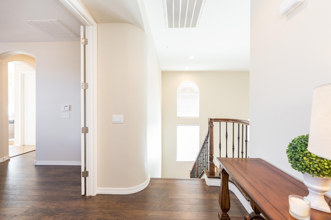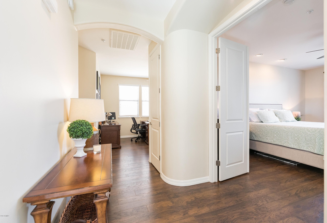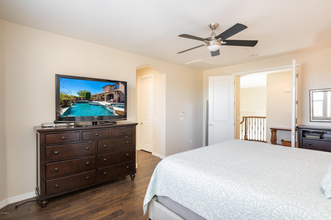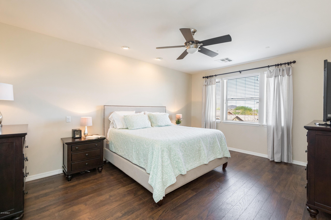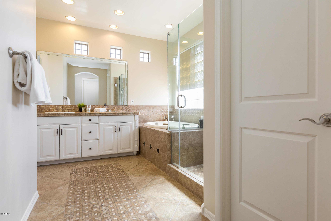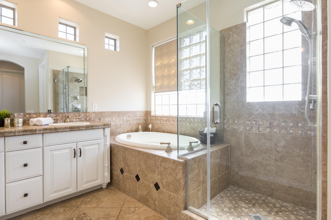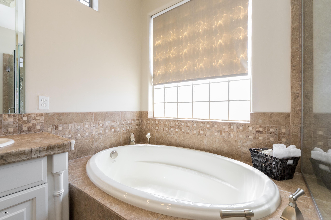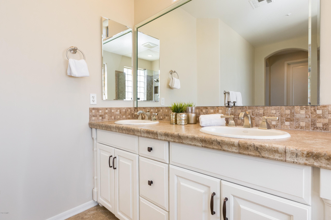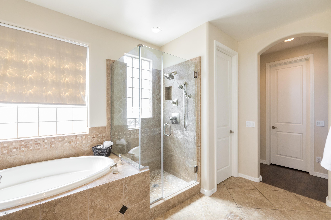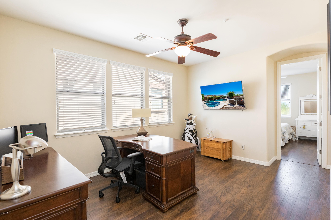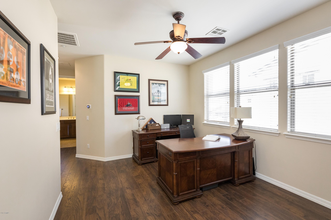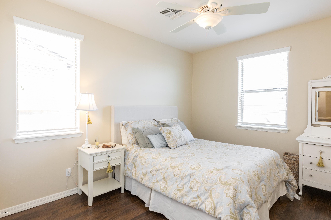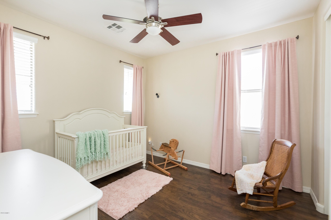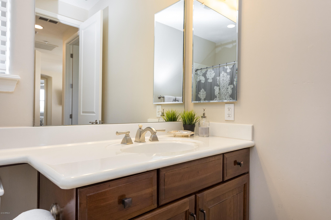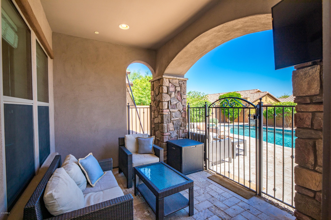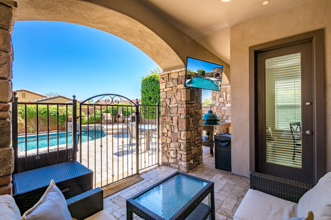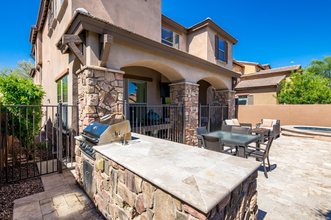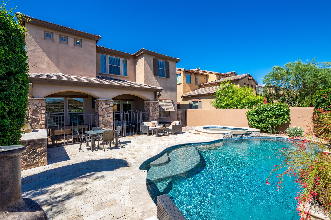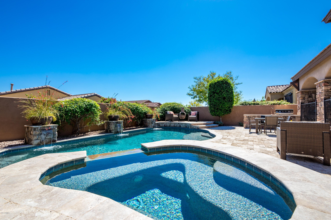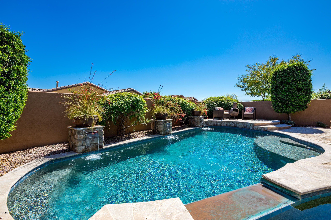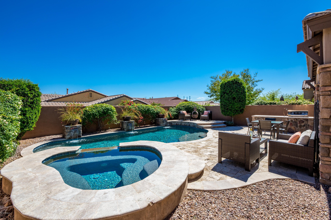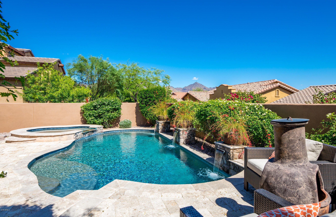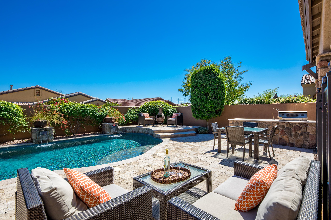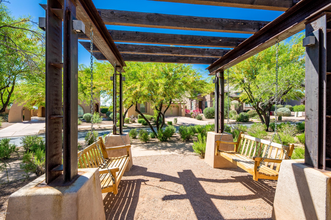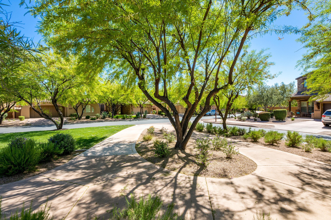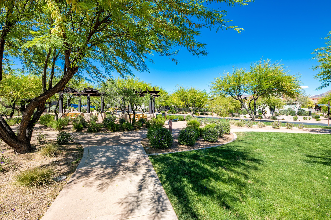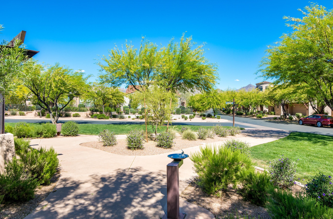9185 E Canyon View Road, Scottsdale, AZ 85255
- $665,000
- 4
- BD
- 2.75
- BA
- 2,563
- SqFt
- Sold Price
- $665,000
- List Price
- $675,000
- Closing Date
- Jun 19, 2019
- Days on Market
- 41
- Status
- CLOSED
- MLS#
- 5915336
- City
- Scottsdale
- Bedrooms
- 4
- Bathrooms
- 2.75
- Living SQFT
- 2,563
- Lot Size
- 5,642
- Subdivision
- Dc Ranch
- Year Built
- 2007
- Type
- Single Family - Detached
Property Description
Beautifully cared for & freshly updated by the owners, this perfectly appointed cul-de-sac home in gated DC Ranch offers a light neutral color palette & an easy livable floor plan. First floor living includes charming formal living & dining spaces along with a newly upgraded chef's kitchen open to family room with stone fireplace/TV wall. First floor also includes guest bedroom & full bath. Second level offers intimate master retreat with luxurious bath, spacious open loft plus two additional bedrooms and bath. Enjoy private outdoor living with refreshing fenced pool & spa, built-in BBQ and wonderful covered patio space. Live the DC Ranch Lifestyle just minutes from shopping, dining & amenities. Welcome Home! (See homeowner improvements & floor plan in Documents Tab)
Additional Information
- Elementary School
- Copper Ridge Elementary School
- High School
- Chaparral High School
- Middle School
- Copper Ridge Elementary School
- School District
- Scottsdale Unified District
- Acres
- 0.13
- Architecture
- Ranch
- Assoc Fee Includes
- Maintenance Grounds
- Hoa Fee
- $222
- Hoa Fee Frequency
- Monthly
- Hoa
- Yes
- Hoa Name
- DC Ranch Comm Assoc
- Builder Name
- Ashton Woods
- Community
- Dc Ranch
- Community Features
- Gated Community, Community Spa Htd, Community Spa, Community Pool Htd, Community Pool, Near Bus Stop, Golf, Concierge, Tennis Court(s), Playground, Biking/Walking Path, Clubhouse, Fitness Center
- Construction
- Painted, Stucco, Stone, Frame - Wood
- Cooling
- Refrigeration
- Exterior Features
- Covered Patio(s), Patio, Built-in Barbecue
- Fencing
- Block
- Fireplace
- 1 Fireplace, Family Room, Gas
- Flooring
- Carpet, Laminate, Tile
- Garage Spaces
- 3
- Heating
- Natural Gas
- Laundry
- Inside, Wshr/Dry HookUp Only, Upper Level
- Living Area
- 2,563
- Lot Size
- 5,642
- Model
- Wilshire (See Docs)
- New Financing
- Cash, Conventional
- Other Rooms
- Bonus/Game Room
- Parking Features
- Attch'd Gar Cabinets, Dir Entry frm Garage, Electric Door Opener, Tandem
- Property Description
- North/South Exposure, Cul-De-Sac Lot, Mountain View(s)
- Roofing
- Tile
- Sewer
- Public Sewer
- Pool
- Yes
- Spa
- Heated, Private
- Stories
- 2
- Style
- Detached
- Subdivision
- Dc Ranch
- Taxes
- $3,932
- Tax Year
- 2018
- Water
- City Water
Mortgage Calculator
Listing courtesy of Russ Lyon Sotheby's International Realty. Selling Office: Berkshire Hathaway HomeServices Arizona Properties.
All information should be verified by the recipient and none is guaranteed as accurate by ARMLS. Copyright 2024 Arizona Regional Multiple Listing Service, Inc. All rights reserved.
