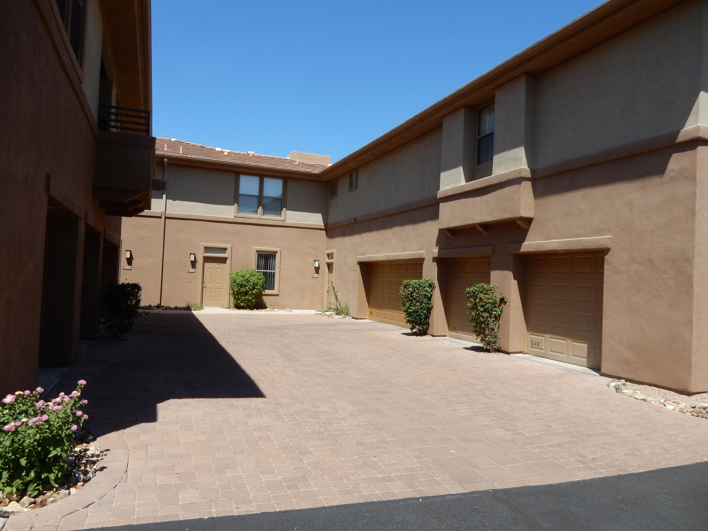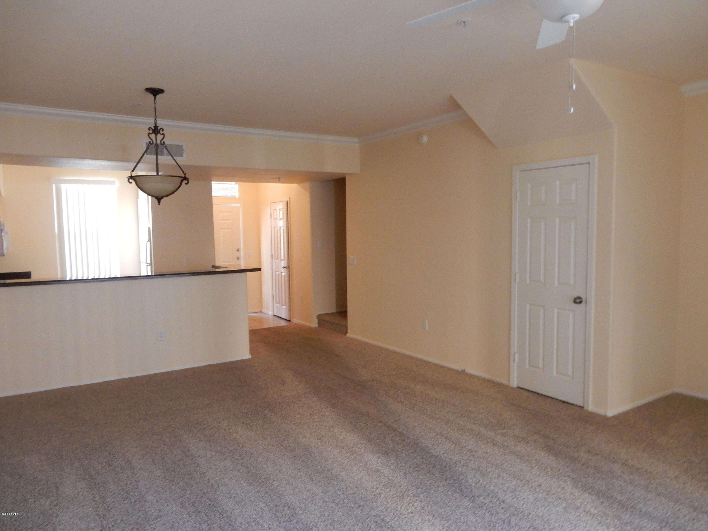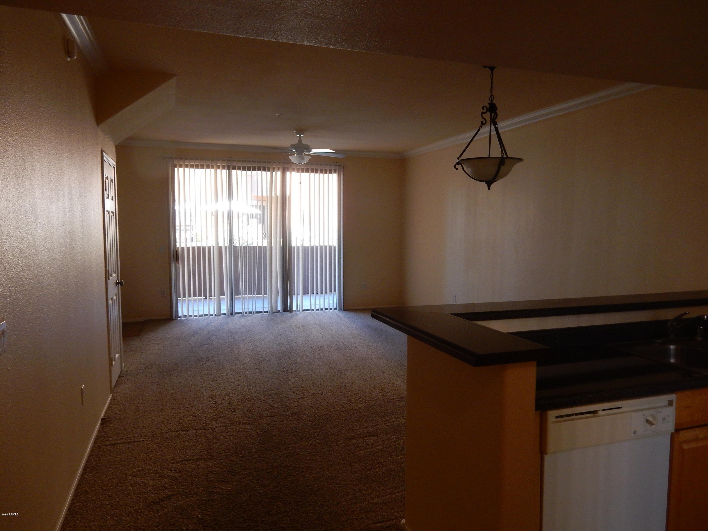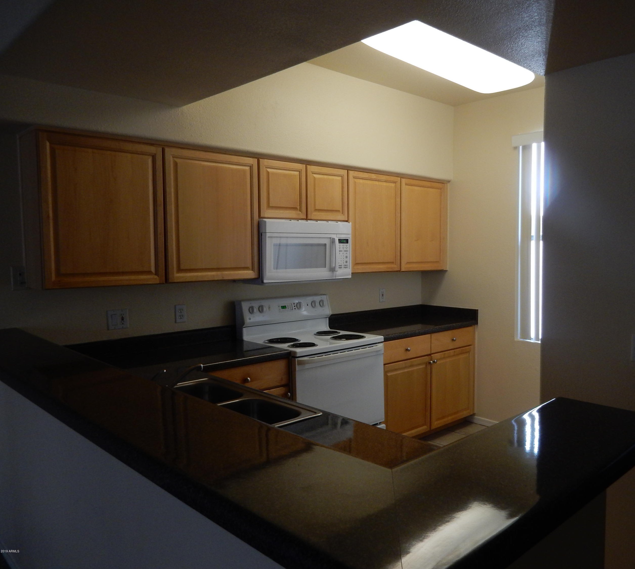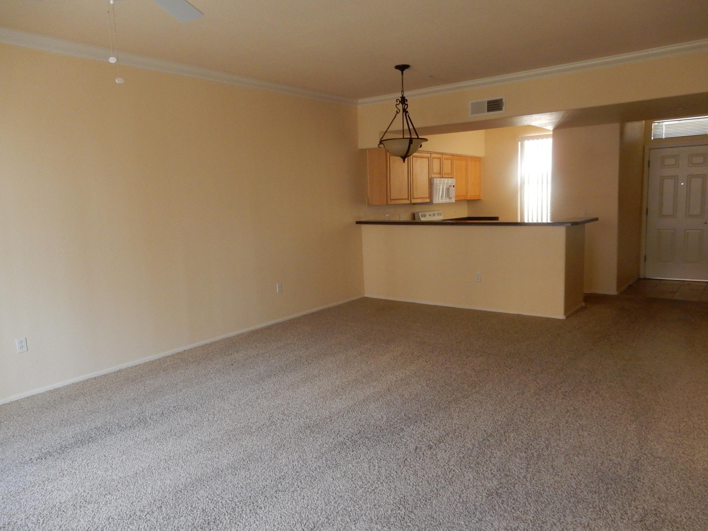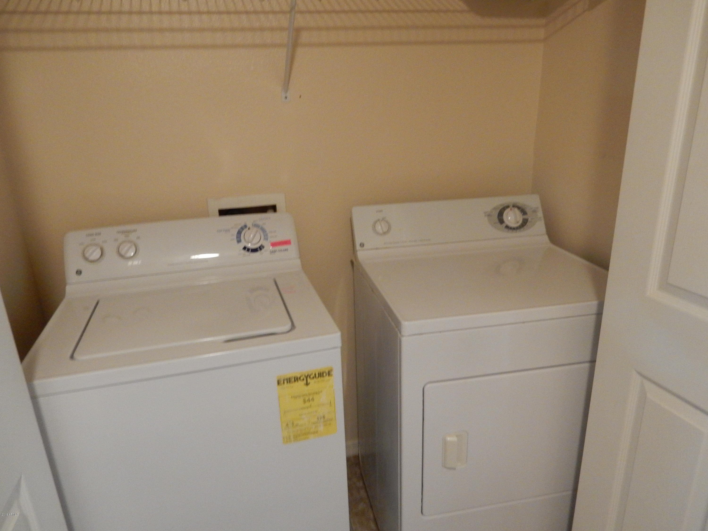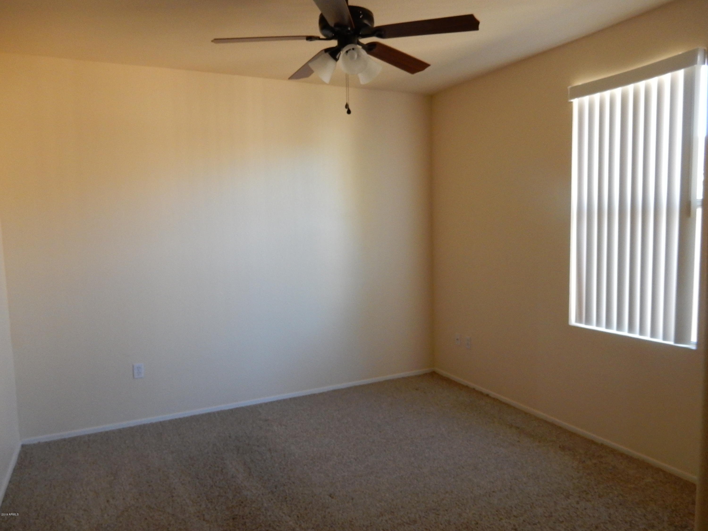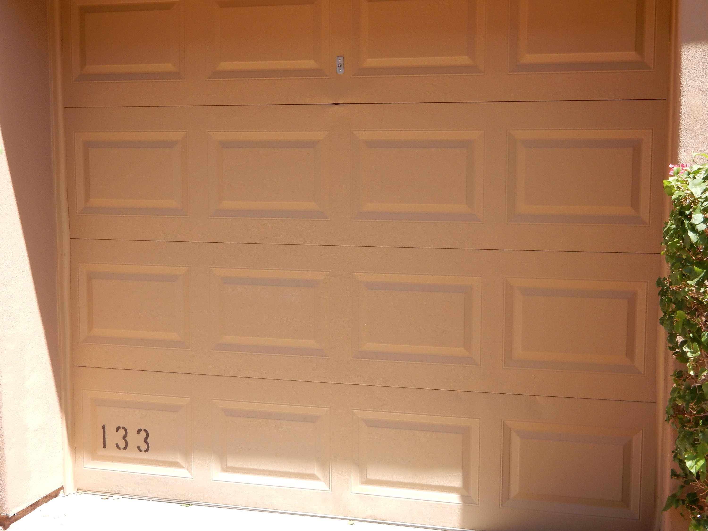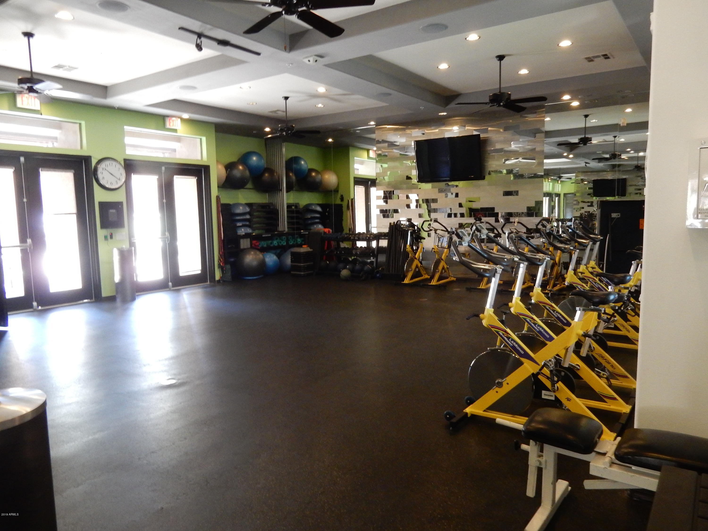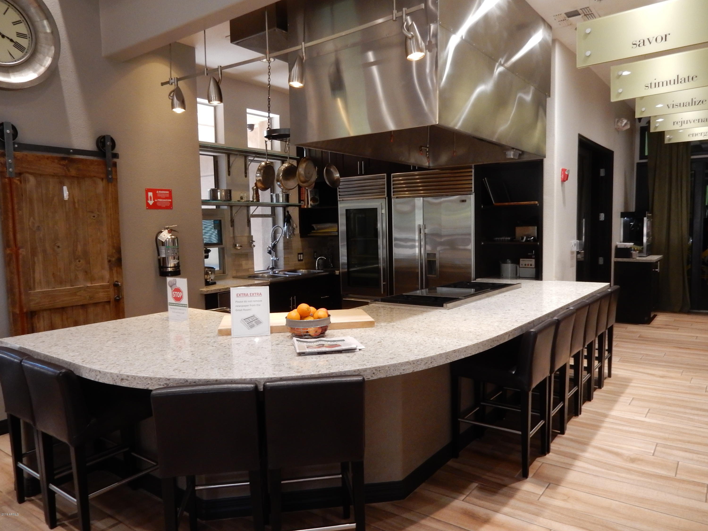19777 N 76th Street Unit 1161, Scottsdale, AZ 85255
- $235,000
- 2
- BD
- 2.5
- BA
- 1,273
- SqFt
- Sold Price
- $235,000
- List Price
- $239,000
- Closing Date
- Jul 19, 2019
- Days on Market
- 19
- Status
- CLOSED
- MLS#
- 5935165
- City
- Scottsdale
- Bedrooms
- 2
- Bathrooms
- 2.5
- Living SQFT
- 1,273
- Lot Size
- 58
- Subdivision
- Venu At Grayhawk Condominium
- Year Built
- 2000
- Type
- Townhouse
Property Description
WELL KEPT TOWN HOUSE IN GATED COMMUNITY OF VENU AT GRAYHAWK. NO ONE ABOVE OR BELOW. UPSTAIRS FEATURES TWO SPLIT MASTER BEDROOMS WITH WALK-IN CLOSETS AND THEIR OWN BATHROOM. SMALL LOFT AREA WITH BUILT-IN DESK AND SEVERAL CUPBOARDS. DOWNSTAIRS INSIDE LAUNDRY WITH FULL SIZED WASHER AND DRYER. KITCHEN, GREATROOM, AND AND HALF BATH DOWNSTAIRS AS WELL. ONE CAR UNATTACHED GARAGE NEAR THE UNIT. COMMUNITY HAS HEATED POOL AND SPA, FITNESS ROOM, REC ROOM WITH POOL TABLE, AND PLANNED ACTIVITIES.
Additional Information
- Elementary School
- Grayhawk Elementary School
- High School
- Pinnacle High School
- Middle School
- Mountainside Middle School
- School District
- Paradise Valley Unified District
- Assoc Fee Includes
- Roof Repair, Insurance, Sewer, Maintenance Grounds, Street Maint, Front Yard Maint, Trash, Water, Roof Replacement, Maintenance Exterior
- Hoa Fee
- $283
- Hoa Fee Frequency
- Monthly
- Hoa
- Yes
- Hoa Name
- VENU AT GRAYHAWK
- Builder Name
- UNKNOWN
- Community Features
- Gated Community, Community Spa Htd, Community Pool Htd, Concierge, Clubhouse, Fitness Center
- Construction
- Painted, Stucco, Frame - Wood
- Cooling
- Refrigeration
- Exterior Features
- Covered Patio(s)
- Fencing
- None
- Fireplace
- 1 Fireplace, Family Room
- Flooring
- Carpet, Tile
- Garage Spaces
- 1
- Heating
- Other, See Remarks
- Laundry
- Dryer Included, Inside, Washer Included
- Living Area
- 1,273
- Lot Size
- 58
- New Financing
- Cash, Conventional
- Other Rooms
- Great Room
- Parking Features
- Electric Door Opener
- Roofing
- Tile
- Sewer
- Public Sewer
- Spa
- None
- Stories
- 2
- Style
- Attached
- Subdivision
- Venu At Grayhawk Condominium
- Taxes
- $1,593
- Tax Year
- 2018
- Water
- City Water
Mortgage Calculator
Listing courtesy of RE/MAX Professionals. Selling Office: RE/MAX Fine Properties.
All information should be verified by the recipient and none is guaranteed as accurate by ARMLS. Copyright 2024 Arizona Regional Multiple Listing Service, Inc. All rights reserved.
