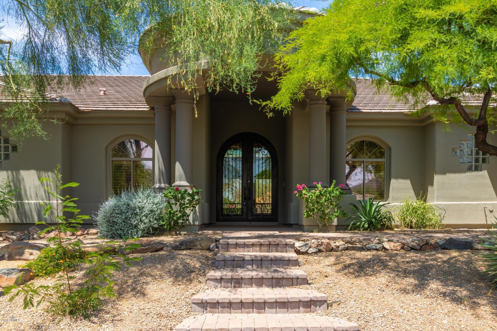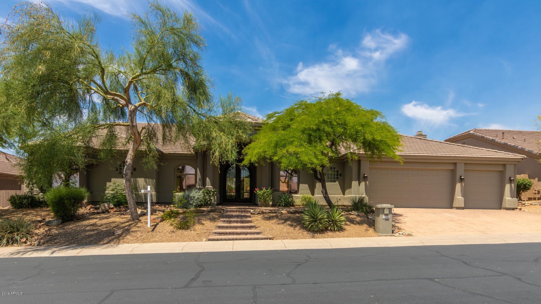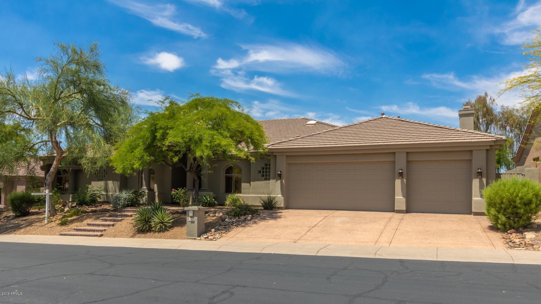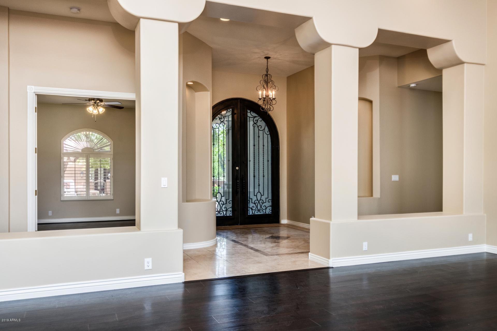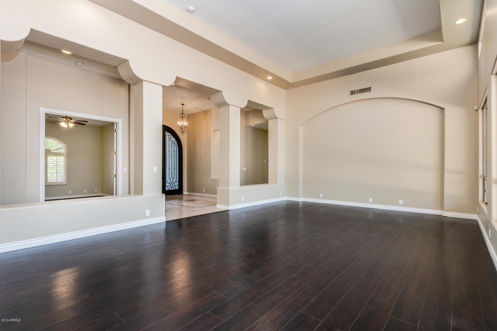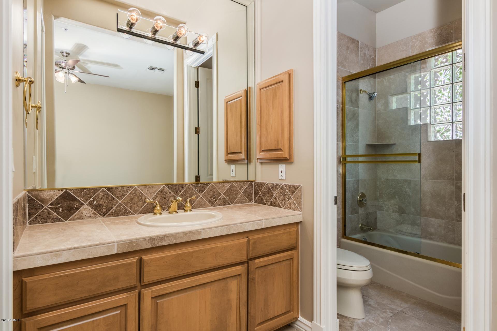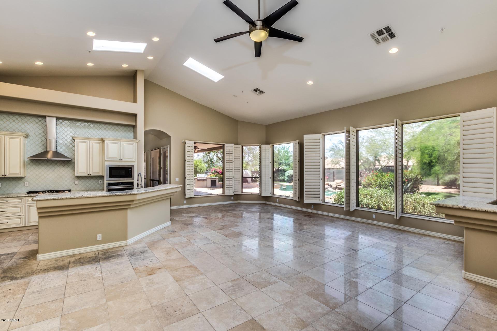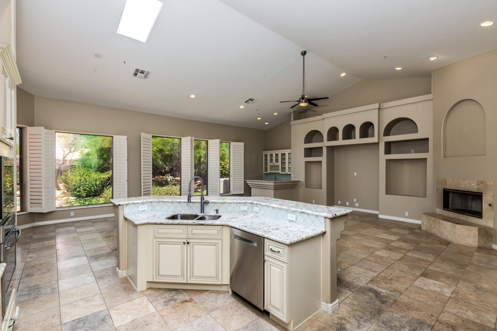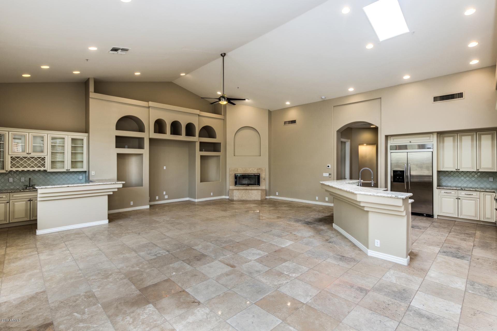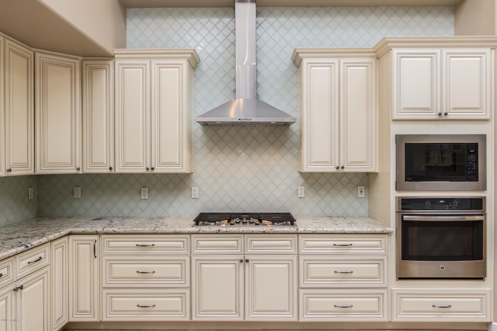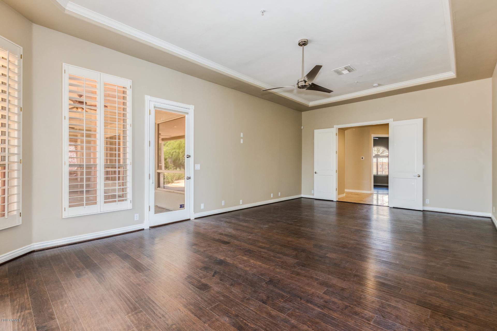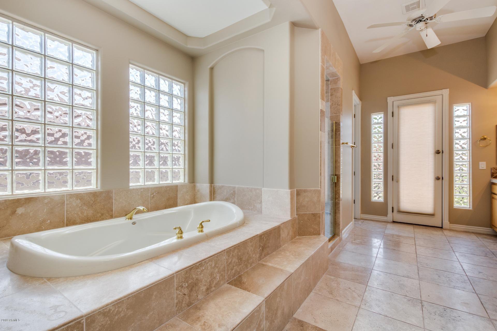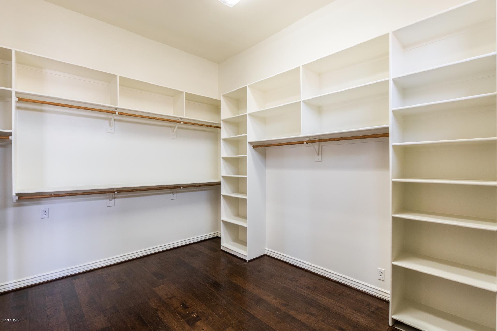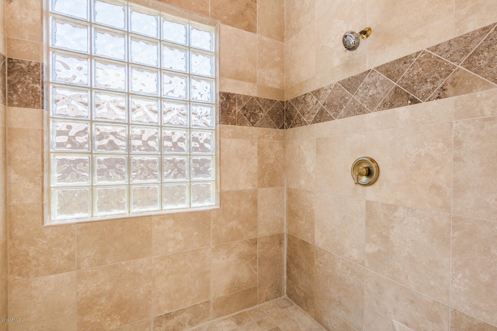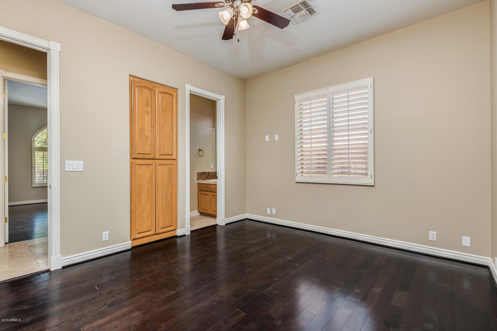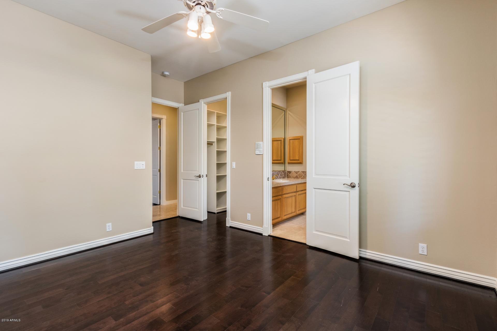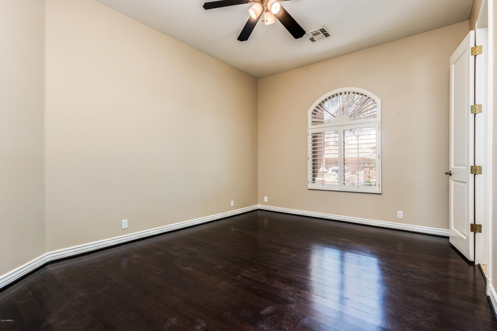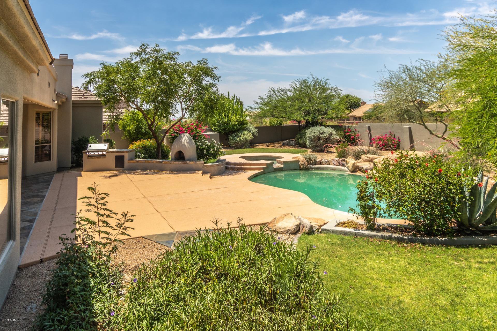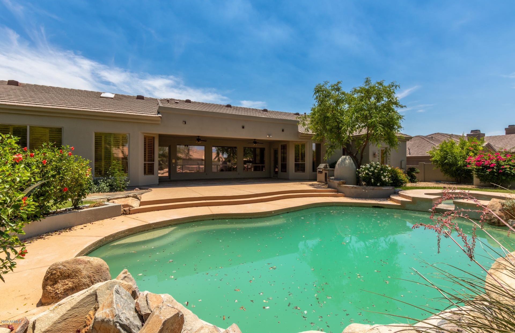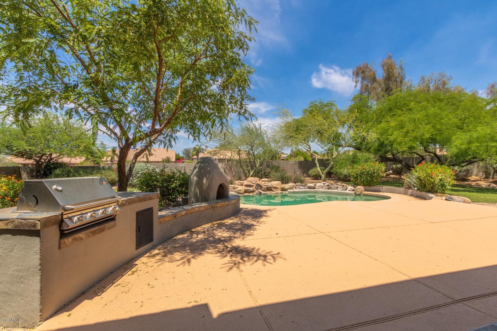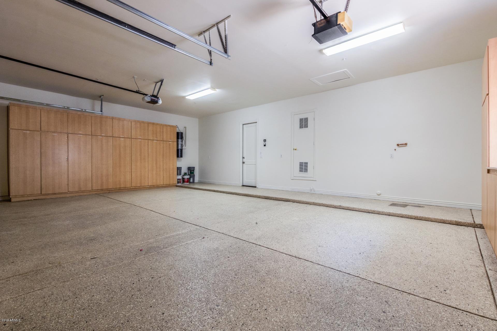11546 N 128th Place, Scottsdale, AZ 85259
- $915,000
- 5
- BD
- 4.5
- BA
- 4,327
- SqFt
- Sold Price
- $915,000
- List Price
- $995,000
- Closing Date
- Mar 31, 2020
- Days on Market
- 279
- Status
- CLOSED
- MLS#
- 5940782
- City
- Scottsdale
- Bedrooms
- 5
- Bathrooms
- 4.5
- Living SQFT
- 4,327
- Lot Size
- 17,566
- Subdivision
- Sabino Estates
- Year Built
- 1998
- Type
- Single Family - Detached
Property Description
Outstanding Home in the Gated Community of Sabino Estates. Custom front doors w/glass & wrought iron, 3 car garage, & meticulous landscape. Soothing interior palette, plantation shutters, beautiful travertine/wood plank tile floors, art niches, upgraded lighting, & ceiling fans, Double door entry into guest suite w/bath., large laundry room offers utility sink & storage cabinets. Exquisite gourmet kitchen features breakfast bar, granite counters, SS appliances, tiled backsplash, & plethora of distressed cabinetry w/hardware. Fantastic wet bar, cozy fireplace, & built-in media shelves. Perfect Home for entertaining inside & out. Grand master retreat offers romantic fireplace. coffered ceiling, patio access, spa-like en suite w/jetted tub, dual sinks, & walk-in closet. Generous size bedrooms, 4.5 upscale baths, & ample closets. Attached garage cabinets w/epoxy floor. Breathtaking Mountain Views, lush green landscape, covered patio, sparkling pol, spa, built-in BBQ, & exterior fireplace. See It! Love It! Live It!
Additional Information
- Elementary School
- Anasazi Elementary
- High School
- Desert Mountain Elementary
- Middle School
- Mountainside Middle School
- School District
- Scottsdale Unified District
- Acres
- 0.40
- Assoc Fee Includes
- Maintenance Grounds, Street Maint
- Hoa Fee
- $210
- Hoa Fee Frequency
- Quarterly
- Hoa
- Yes
- Hoa Name
- SABINO ESTATES
- Builder Name
- UNIQUE BUILDERS
- Community
- Sabino Estates
- Community Features
- Gated Community, Biking/Walking Path
- Construction
- Painted, Stucco, Frame - Wood
- Cooling
- Refrigeration, Ceiling Fan(s)
- Exterior Features
- Covered Patio(s), Playground, Patio, Built-in Barbecue
- Fencing
- Block
- Fireplace
- 3+ Fireplace, Exterior Fireplace, Family Room, Master Bedroom
- Flooring
- Stone, Tile
- Garage Spaces
- 3
- Heating
- Natural Gas
- Laundry
- Wshr/Dry HookUp Only
- Living Area
- 4,327
- Lot Size
- 17,566
- New Financing
- Cash, Conventional, FHA, VA Loan
- Other Rooms
- Family Room
- Parking Features
- Attch'd Gar Cabinets, Dir Entry frm Garage, Electric Door Opener
- Property Description
- Mountain View(s)
- Roofing
- Tile
- Sewer
- Public Sewer
- Pool
- Yes
- Spa
- Heated, Private
- Stories
- 1
- Style
- Detached
- Subdivision
- Sabino Estates
- Taxes
- $5,811
- Tax Year
- 2018
- Water
- City Water
Mortgage Calculator
Listing courtesy of WEICHERT, REALTORS - Peak Performance. Selling Office: HomeSmart.
All information should be verified by the recipient and none is guaranteed as accurate by ARMLS. Copyright 2024 Arizona Regional Multiple Listing Service, Inc. All rights reserved.
