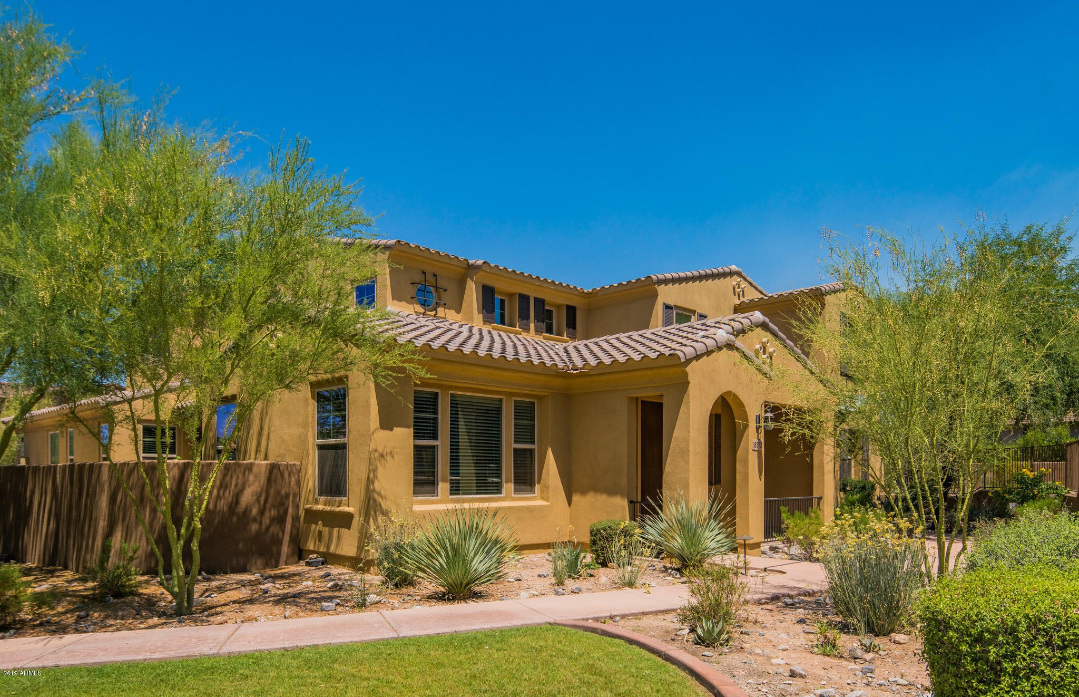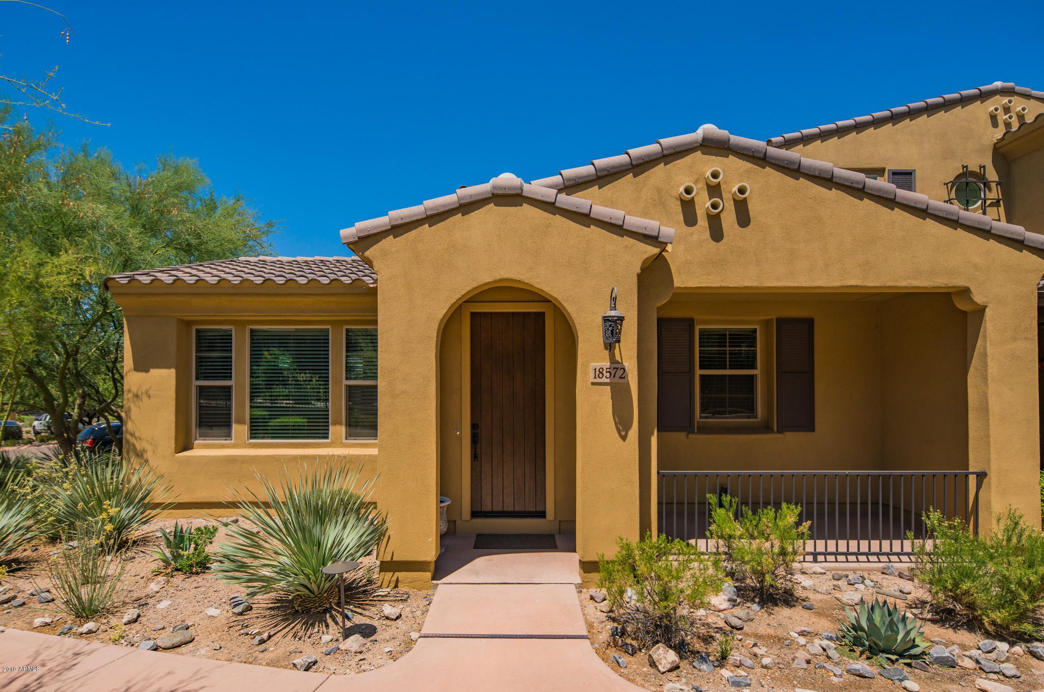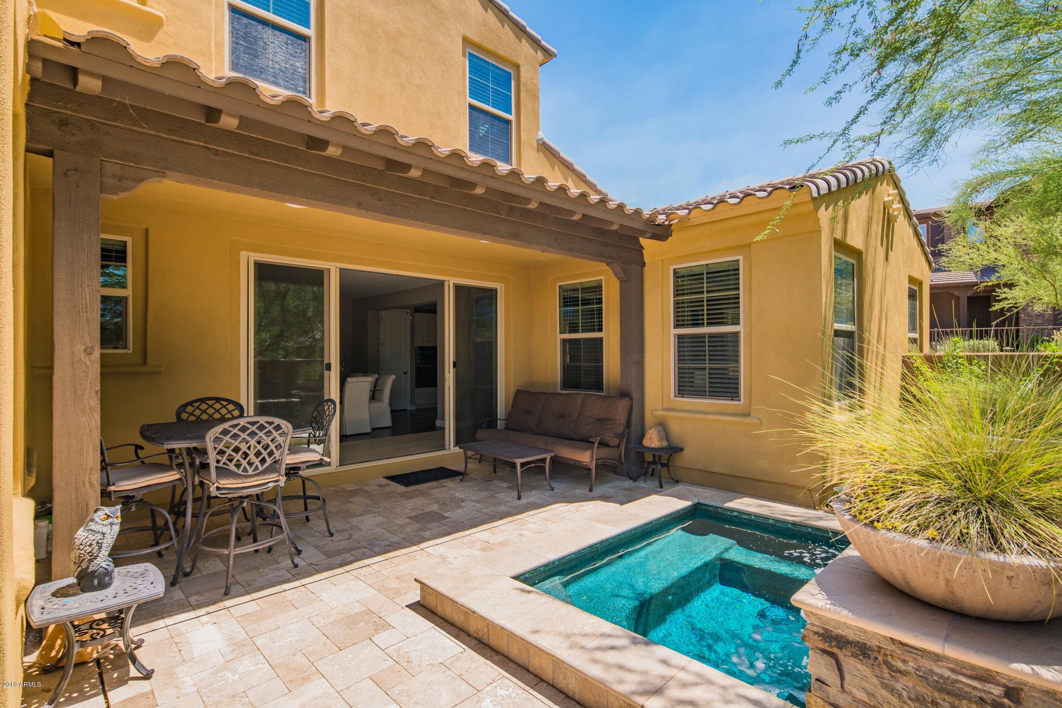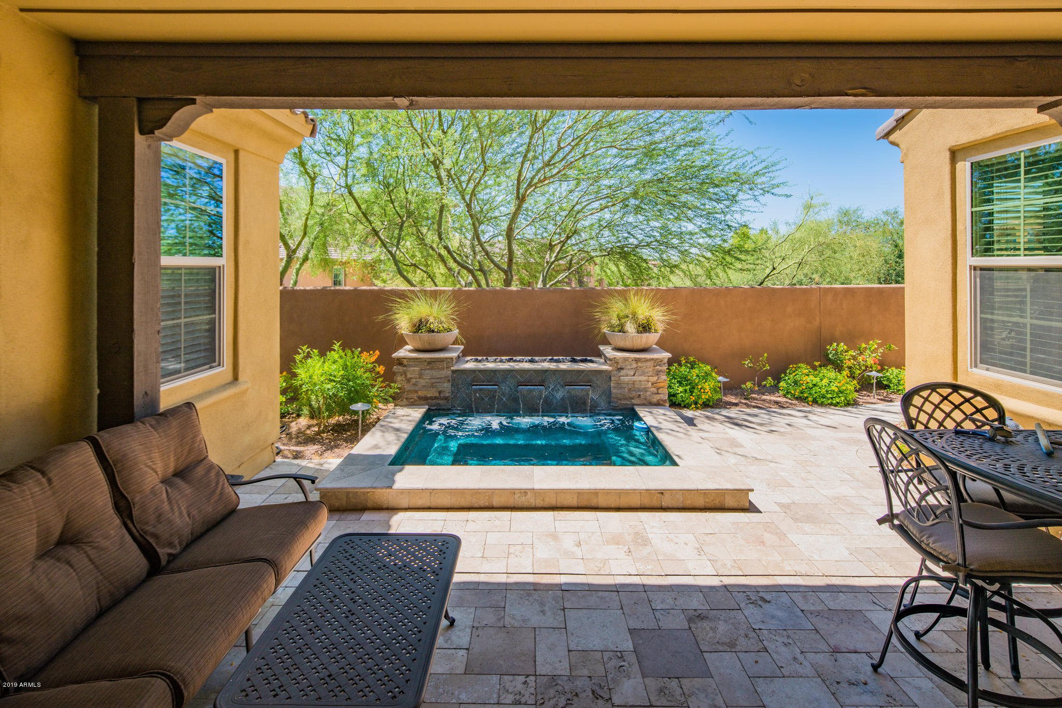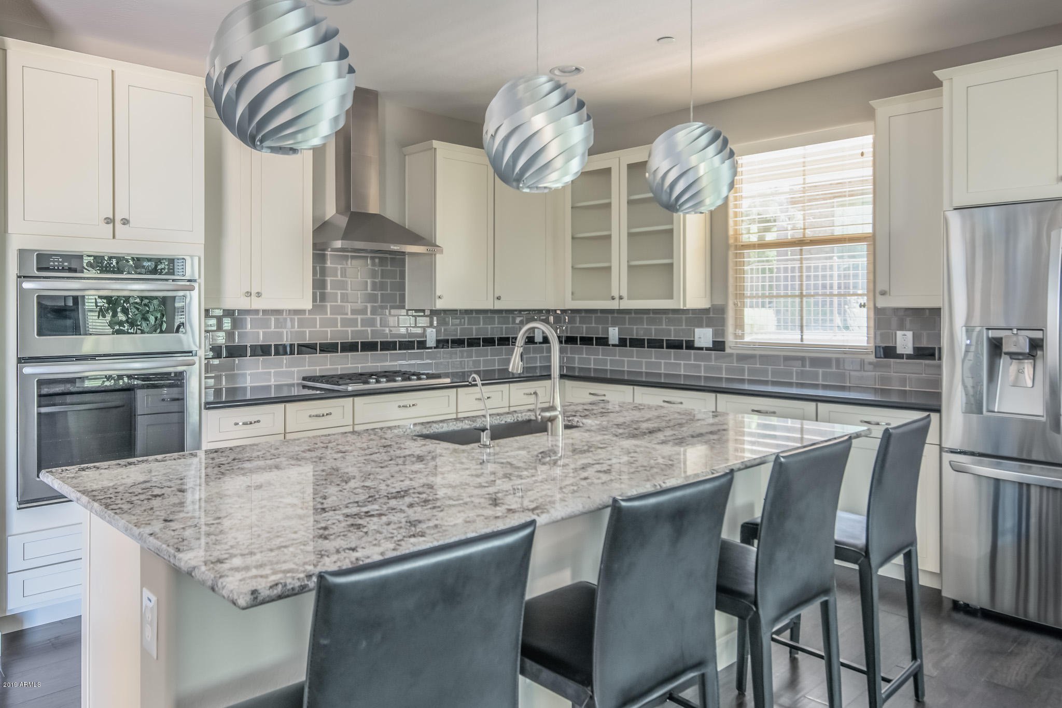18572 N 94th Street, Scottsdale, AZ 85255
- $735,000
- 3
- BD
- 2.5
- BA
- 2,829
- SqFt
- Sold Price
- $735,000
- List Price
- $789,000
- Closing Date
- Aug 18, 2019
- Days on Market
- 20
- Status
- CLOSED
- MLS#
- 5950238
- City
- Scottsdale
- Bedrooms
- 3
- Bathrooms
- 2.5
- Living SQFT
- 2,829
- Lot Size
- 5,202
- Subdivision
- Villas At Dc Ranch
- Year Built
- 2013
- Type
- Townhouse
Property Description
Quiet, low maintenance and carefree living in North Scottsdale's DC Ranch. Home is centered around the south facing tuscan patio with private spa and outdoor kitchen, overlooking the greenbelt. Main floor master bedroom, large dining room, spacious great room and entertainer's kitchen. Oversized deep garage and full size driveway makes for plenty of room for toys. Two extra guest rooms upstairs with large loft. Easy access off the 101 and walk to DC Ranch Market Street. Lightly lived in and nearly new, call today for private showing!
Additional Information
- Elementary School
- Copper Ridge Elementary School
- High School
- Chaparral High School
- Middle School
- Copper Ridge Middle School
- School District
- Scottsdale Unified District
- Acres
- 0.12
- Architecture
- Santa Barbara/Tuscan
- Assoc Fee Includes
- Maintenance Grounds, Street Maint, Front Yard Maint
- Hoa Fee
- $228
- Hoa Fee Frequency
- Monthly
- Hoa
- Yes
- Hoa Name
- Villas at DC Ranch
- Builder Name
- Standard Pacific
- Community Features
- Gated Community, Community Spa Htd, Community Pool Htd, Community Pool, Biking/Walking Path, Clubhouse
- Construction
- Stucco, Frame - Wood
- Cooling
- Refrigeration, Programmable Thmstat, Ceiling Fan(s)
- Fencing
- Block, Wrought Iron
- Fireplace
- Exterior Fireplace
- Flooring
- Carpet, Tile
- Garage Spaces
- 2
- Heating
- Natural Gas
- Living Area
- 2,829
- Lot Size
- 5,202
- New Financing
- Cash, Conventional
- Other Rooms
- Loft, Great Room
- Parking Features
- Electric Door Opener, Extnded Lngth Garage
- Property Description
- North/South Exposure, Cul-De-Sac Lot
- Roofing
- Tile
- Sewer
- Public Sewer
- Spa
- Private
- Stories
- 2
- Style
- Attached
- Subdivision
- Villas At Dc Ranch
- Taxes
- $3,827
- Tax Year
- 2018
- Water
- City Water
Mortgage Calculator
Listing courtesy of Realty ONE Group. Selling Office: Realty ONE Group.
All information should be verified by the recipient and none is guaranteed as accurate by ARMLS. Copyright 2024 Arizona Regional Multiple Listing Service, Inc. All rights reserved.
