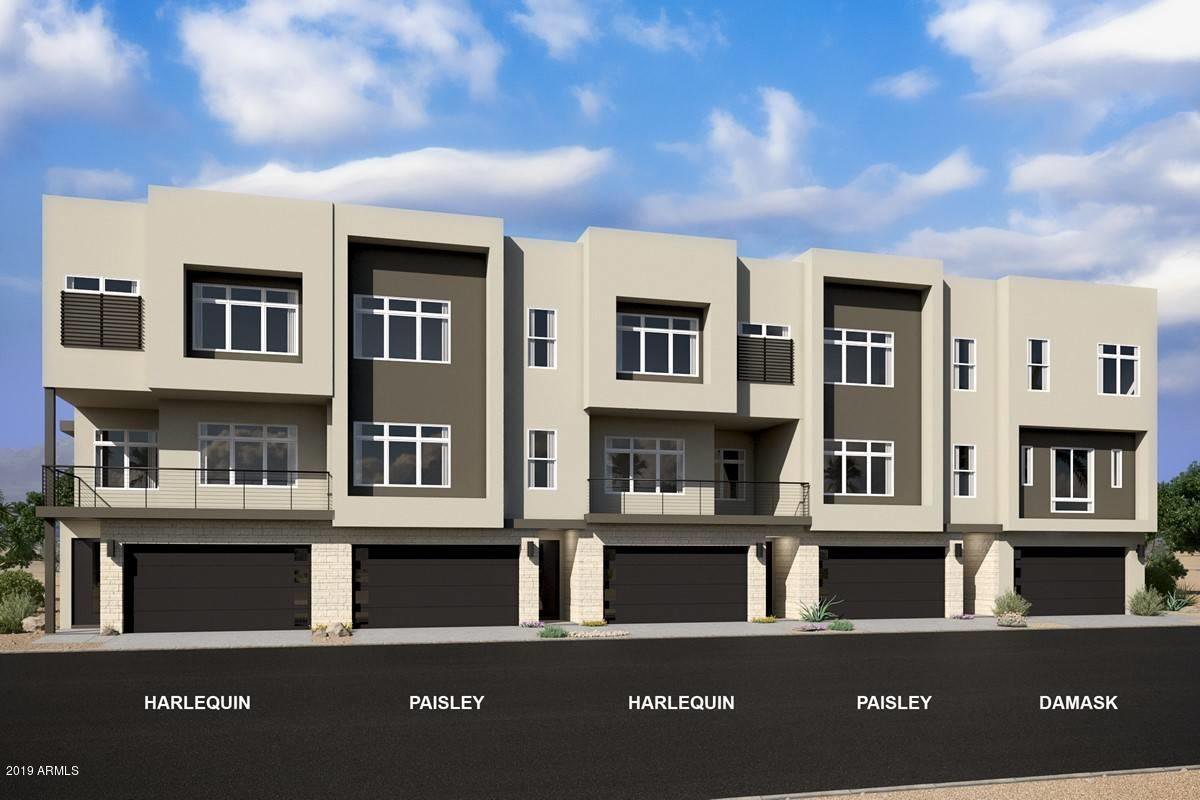6850 E Mcdowell Road Unit 76, Scottsdale, AZ 85257
- $510,000
- 3
- BD
- 2.5
- BA
- 2,273
- SqFt
- Sold Price
- $510,000
- List Price
- $539,990
- Closing Date
- Oct 18, 2019
- Days on Market
- 28
- Status
- CLOSED
- MLS#
- 5953407
- City
- Scottsdale
- Bedrooms
- 3
- Bathrooms
- 2.5
- Living SQFT
- 2,273
- Lot Size
- 1,200
- Subdivision
- Aire On Mcdowell
- Year Built
- 2019
- Type
- Townhouse
Property Description
Welcome home to AIRE a beautiful contemporary enclave of just 80 residences. Located in the heart of Central Scottsdale minutes from world class shopping, Sky Harbor International and a plethora of hiking trails and of course bountiful views of the city skyline. Our beautiful Harlequin floor plan offers uniqueness hard to find anywhere else. As you walk in you warmly welcomed into a spacious oversized bonus room perfect for game night or a home office or whatever your heart desires! Walk upstairs and enter the great open kitchen and dining room the first thing you will enjoy in the oversized island sure to accompany any large party as you look out to your private deck perfect for indoor/ outdoor entertaining with a 12 ft multi slide door facing the pool and this is an end unit! Up the stairs to the third level and find two nicely sized rooms and a great master bedroom, oversized walk in closet and also walk in shower with a bench. Come check out our delightful Harlequin model home today before it's gone!
Additional Information
- Elementary School
- Tonalea K-8
- High School
- Coronado High School
- Middle School
- Supai Middle School
- School District
- Scottsdale Unified District
- Acres
- 0.03
- Architecture
- Contemporary
- Assoc Fee Includes
- Roof Repair, Maintenance Grounds, Street Maint, Front Yard Maint, Trash, Roof Replacement, Maintenance Exterior
- Hoa Fee
- $225
- Hoa Fee Frequency
- Monthly
- Hoa
- Yes
- Hoa Name
- Aire
- Builder Name
- K. Hovnanian Homes
- Community
- Aire On Mcdowell
- Community Features
- Gated Community, Community Spa Htd, Community Spa, Community Pool Htd, Community Pool, Transportation Svcs, Near Bus Stop, Biking/Walking Path, Fitness Center
- Construction
- Low VOC Paint, EIFS Synthetic Stcco, Painted, Stucco, Frame - Wood
- Cooling
- Refrigeration, Programmable Thmstat
- Exterior Features
- Covered Patio(s), Patio
- Fencing
- Block
- Fireplace
- None
- Flooring
- Carpet, Tile
- Garage Spaces
- 2
- Heating
- Electric
- Living Area
- 2,273
- Lot Size
- 1,200
- Model
- Harlequin
- New Financing
- Cash, Conventional, 1031 Exchange, FHA, VA Loan
- Other Rooms
- Bonus/Game Room
- Parking Features
- Electric Door Opener
- Property Description
- North/South Exposure, Mountain View(s), City Light View(s)
- Roofing
- Foam
- Sewer
- Public Sewer
- Spa
- None
- Stories
- 3
- Style
- Attached
- Subdivision
- Aire On Mcdowell
- Tax Year
- 2019
- Water
- City Water
Mortgage Calculator
Listing courtesy of K. Hovnanian Great Western Homes, LLC. Selling Office: Non-MLS Office.
All information should be verified by the recipient and none is guaranteed as accurate by ARMLS. Copyright 2024 Arizona Regional Multiple Listing Service, Inc. All rights reserved.
