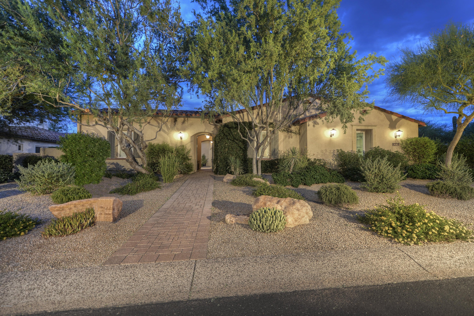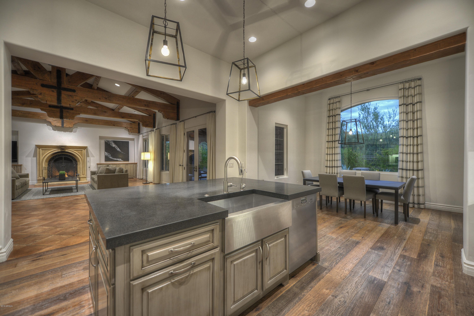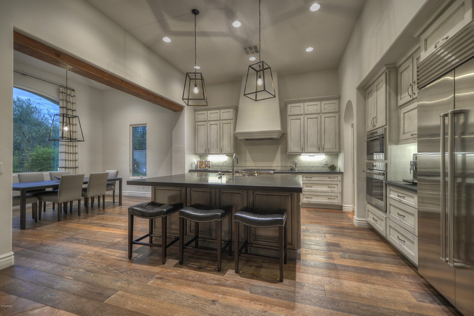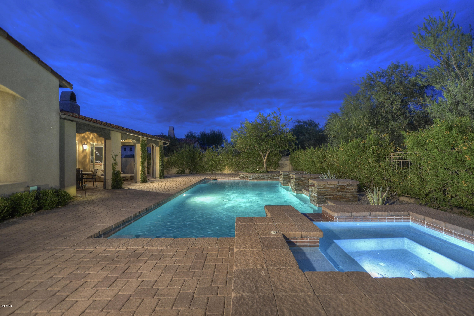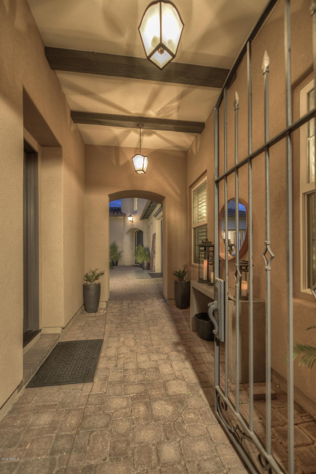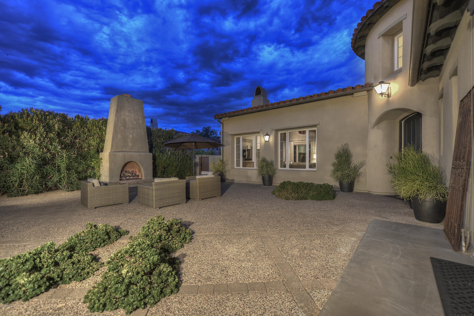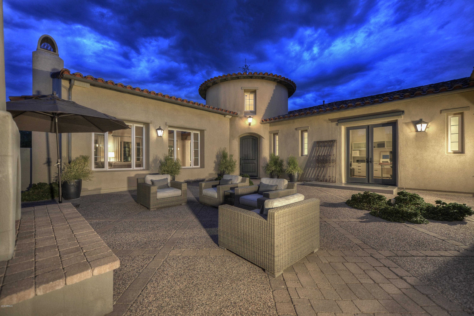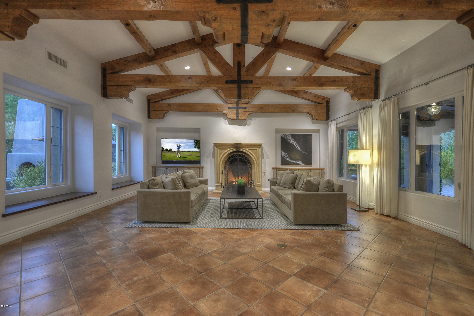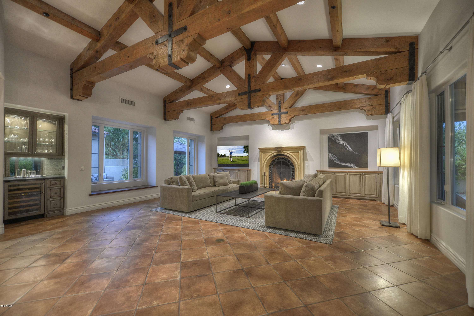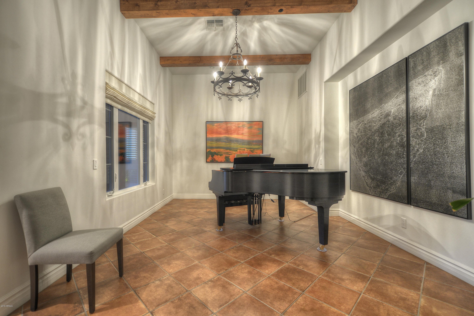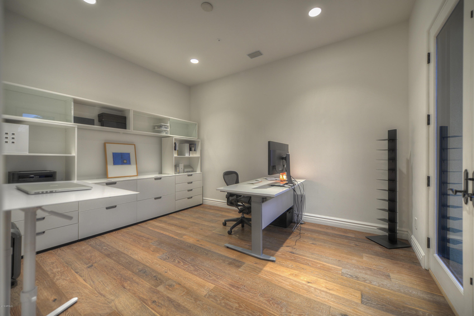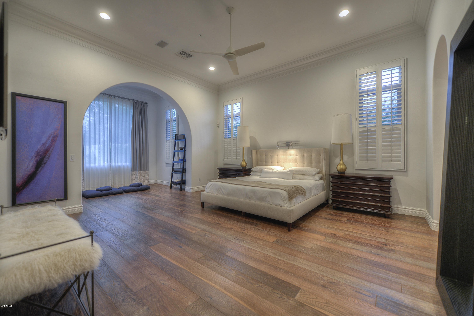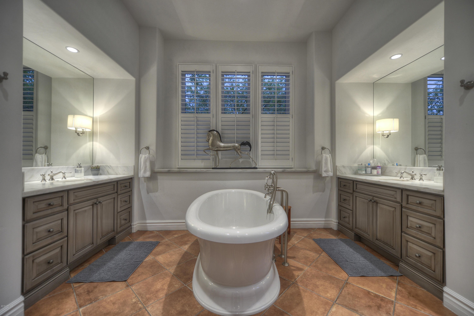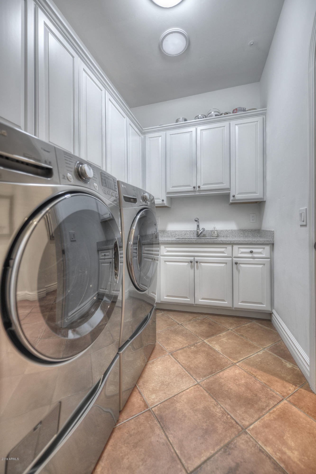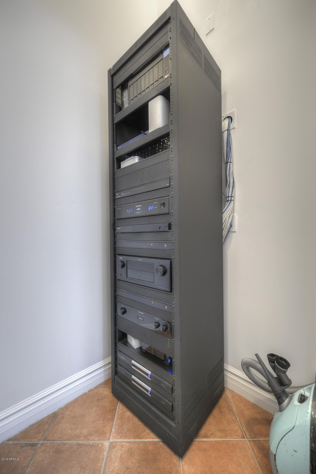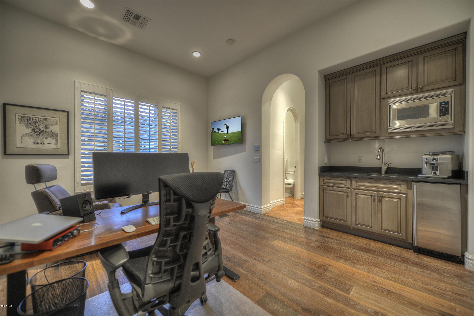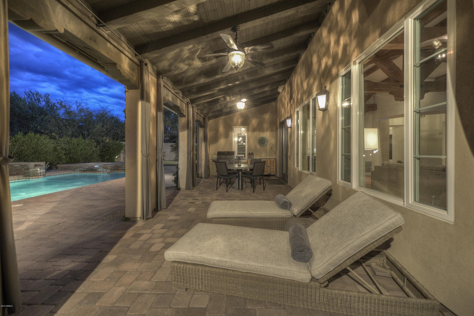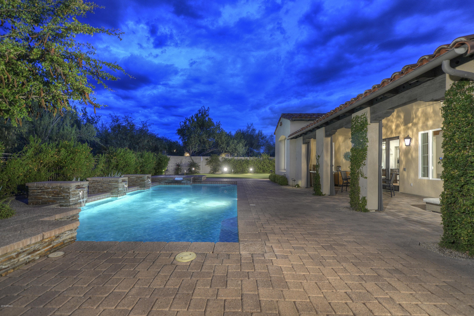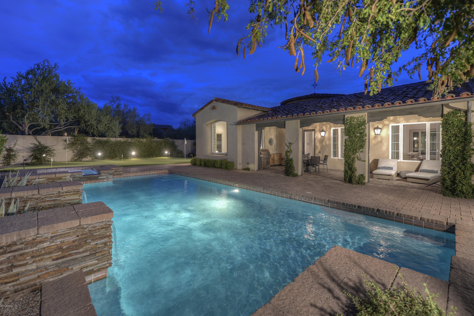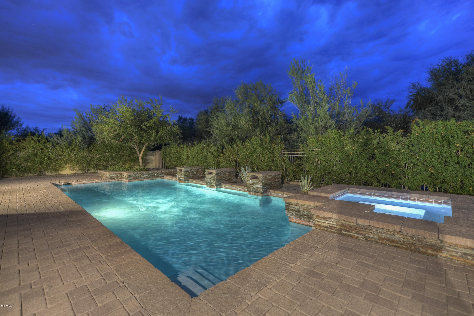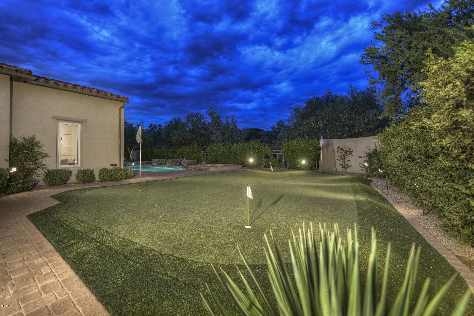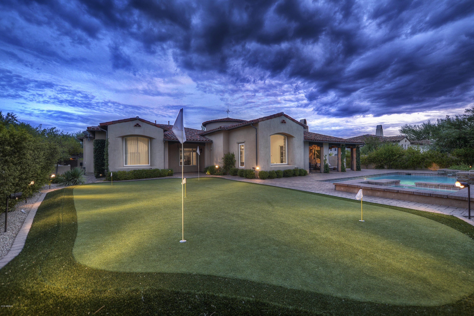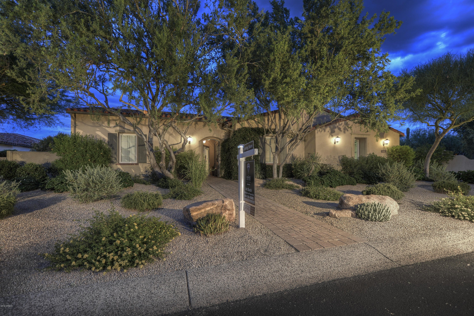8370 E Tailfeather Drive, Scottsdale, AZ 85255
- $1,525,000
- 3
- BD
- 3.5
- BA
- 3,790
- SqFt
- Sold Price
- $1,525,000
- List Price
- $1,550,000
- Closing Date
- Sep 17, 2019
- Days on Market
- 26
- Status
- CLOSED
- MLS#
- 5962673
- City
- Scottsdale
- Bedrooms
- 3
- Bathrooms
- 3.5
- Living SQFT
- 3,790
- Lot Size
- 15,406
- Subdivision
- Grayhawk
- Year Built
- 2002
- Type
- Single Family - Detached
Property Description
REMODELED, UPGRADED GEM in family-friendly, guard-gated ''Firenze'' at Grayhawk Golf Club. SEPARATE GUEST HOUSE/CASITA; SOUTH-facing corner lot; hard-to-find 3-CAR, SIDE-ENTRY garage. Large, vegetated NAOS behind lot provides complete PRIVACY and sense of expansive space in resort-style back yard. Easy access walking path across street leads you right to Phil's Grill at Grayhawk Golf Club. This meticulously maintained home is ''right-sized'' at 3700+ sq. ft. and has beautiful upgrades throughout. Two ensuite bedrooms plus DEN in main house, spacious, private-access Casita with mini-kitchen opens to courtyard with gas fireplace. Thoughtfully remodeled and styled in a modern palette of white and grays, with new lighting fixtures from Restoration Hardware. Upgraded finishes include hardwoods in kitchen, office, bedrooms and casita; new cabinetry with granite and marble slabs in kitchen and master bath; updated baths in casita and secondary bedroom(s), powder room. Expansive great room with custom fireplace, built-in cabinetry and vaulted ceiling w/ hand chiseled beams. The large formal dining room also has exposed beams. The gourmet kitchen with breakfast room includes granite counter tops, custom wood cabinets and stainless steel appliances from Miele, Wolf and Sub-Zero, including a steam oven. Luxurious master suite with sitting room, five-piece bath with marble accents and free standing soaking tub. New A/C units for main house and casita. Theater-X whole-house system wires all TV outlets. TV outlets are wired in all rooms, and full sound system throughout house, and including front and back outside spaces. Resort style backyard with large covered loggia and misters and solar shade for the warm months, heated pool/spa, water feature and a professional-grade lighted 5-hole putting green installed by Southwest greens.
Additional Information
- Elementary School
- Grayhawk Elementary School
- High School
- Pinnacle High School
- Middle School
- Mountain Trail Middle School
- School District
- Paradise Valley Unified District
- Acres
- 0.35
- Architecture
- Santa Barbara/Tuscan
- Assoc Fee Includes
- Maintenance Grounds, Street Maint
- Hoa Fee
- $189
- Hoa Fee Frequency
- Quarterly
- Hoa
- Yes
- Hoa Name
- Grayhawk Master
- Builder Name
- Camelot Homes
- Community
- Grayhawk Firenze
- Community Features
- Gated Community, Community Spa Htd, Community Spa, Community Pool Htd, Community Pool, Near Bus Stop, Guarded Entry, Golf, Tennis Court(s), Playground, Biking/Walking Path
- Construction
- Brick Veneer, Painted, Stucco, Frame - Wood
- Cooling
- Refrigeration, Programmable Thmstat, Ceiling Fan(s), ENERGY STAR Qualified Equipment
- Exterior Features
- Covered Patio(s), Misting System, Patio, Private Yard
- Fencing
- Block, Wrought Iron
- Fireplace
- 2 Fireplace, Exterior Fireplace, Living Room, Gas
- Flooring
- Tile, Wood
- Garage Spaces
- 3
- Accessibility Features
- Accessible Door 32in+ Wide, Lever Handles, Hard/Low Nap Floors, Accessible Hallway(s)
- Guest House SqFt
- 400
- Heating
- Natural Gas, ENERGY STAR Qualified Equipment
- Living Area
- 3,790
- Lot Size
- 15,406
- Model
- Trovere w/casita
- New Financing
- Cash, Conventional, FHA, VA Loan
- Other Rooms
- Great Room, Guest Qtrs-Sep Entrn
- Parking Features
- Attch'd Gar Cabinets, Dir Entry frm Garage, Electric Door Opener, Side Vehicle Entry
- Property Description
- Corner Lot, North/South Exposure, Mountain View(s)
- Roofing
- Tile
- Sewer
- Public Sewer
- Pool
- Yes
- Spa
- Heated, Private
- Stories
- 1
- Style
- Detached
- Subdivision
- Grayhawk
- Taxes
- $10,271
- Tax Year
- 2018
- Water
- City Water
Mortgage Calculator
Listing courtesy of RE/MAX Fine Properties. Selling Office: Coldwell Banker Realty.
All information should be verified by the recipient and none is guaranteed as accurate by ARMLS. Copyright 2024 Arizona Regional Multiple Listing Service, Inc. All rights reserved.
