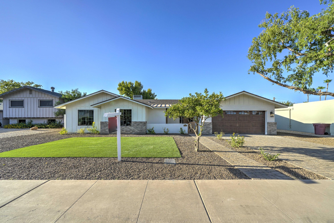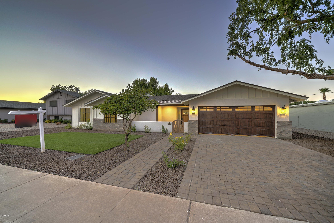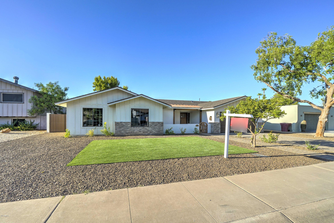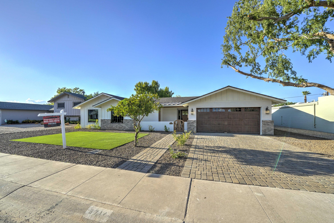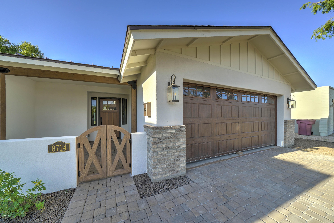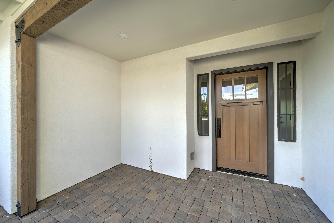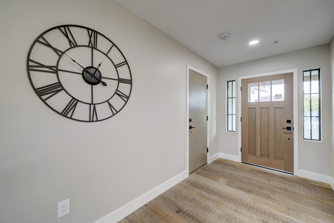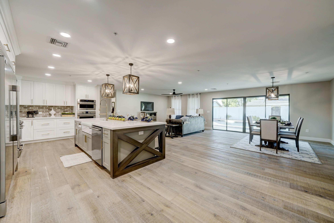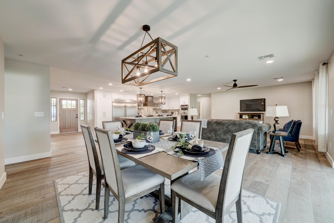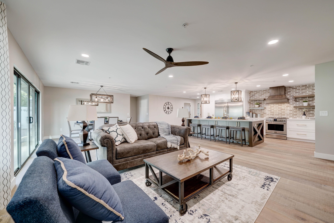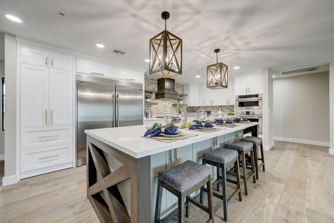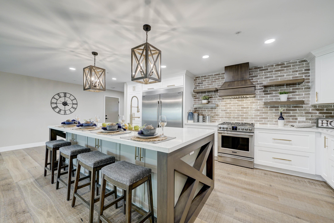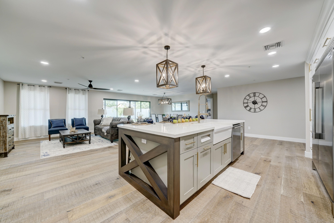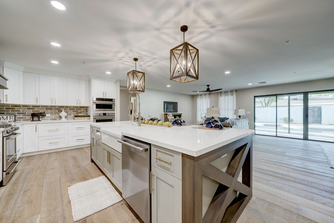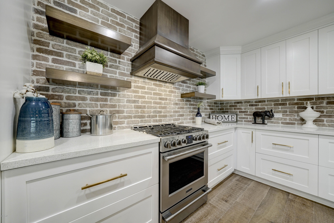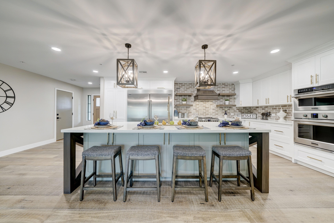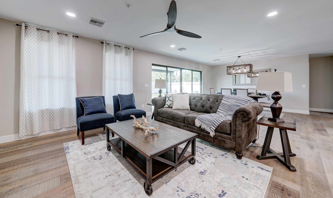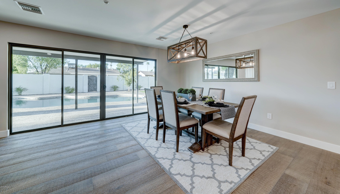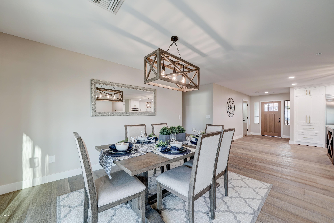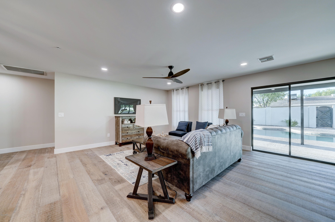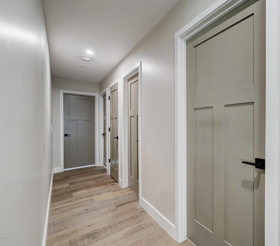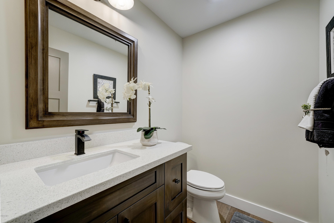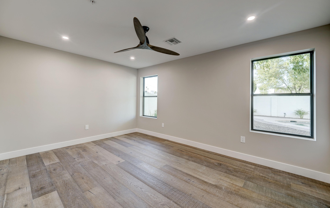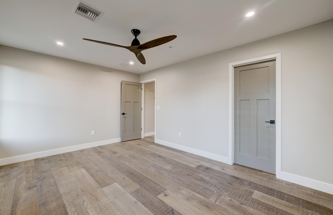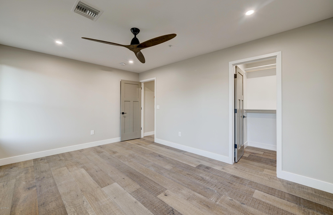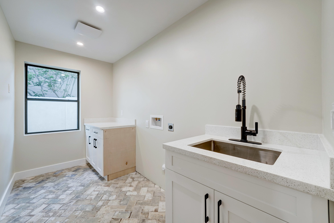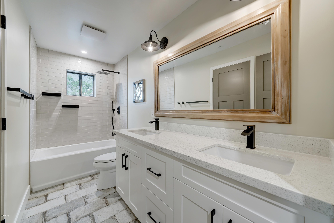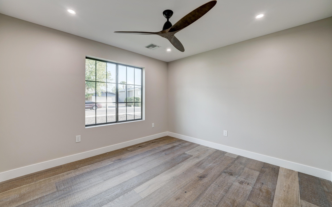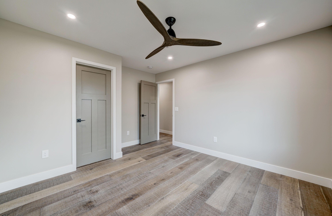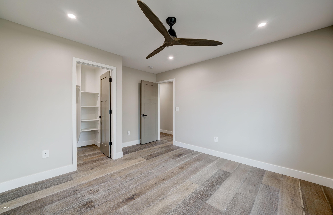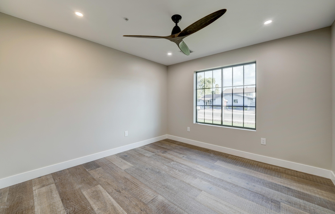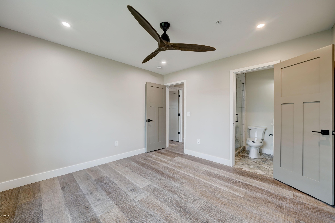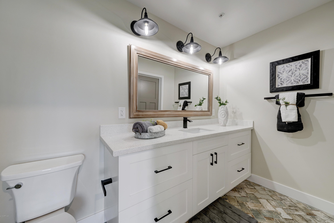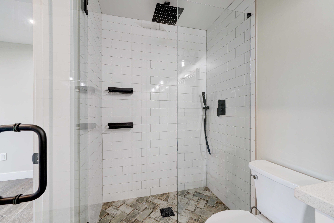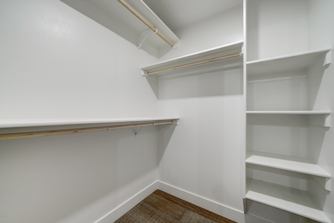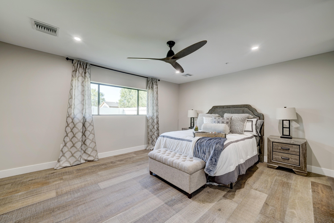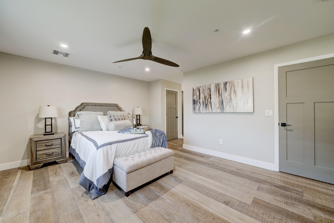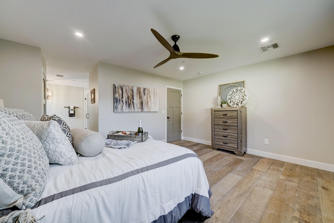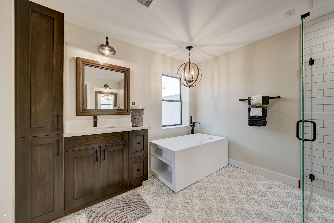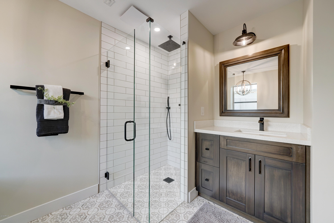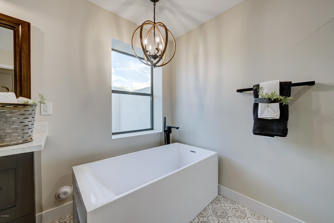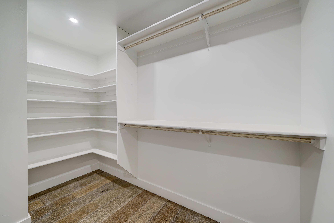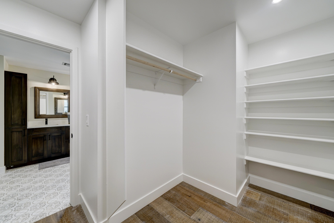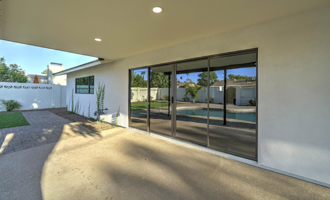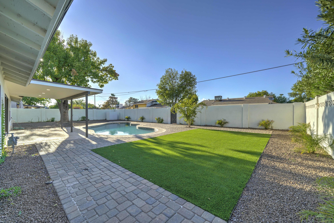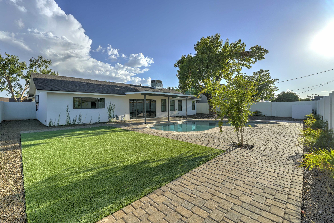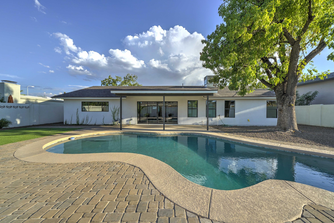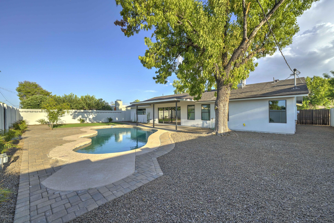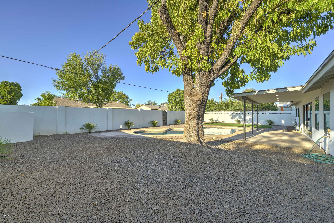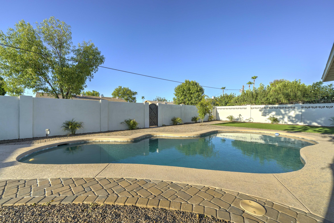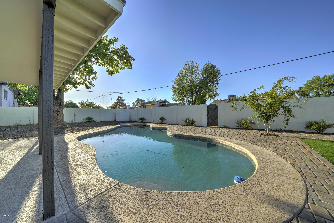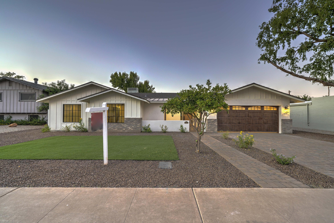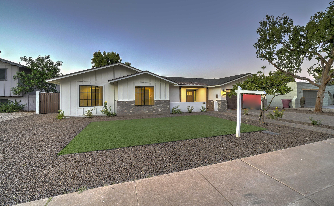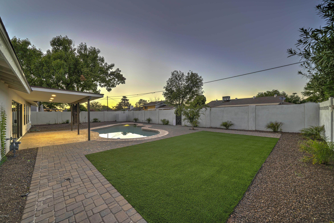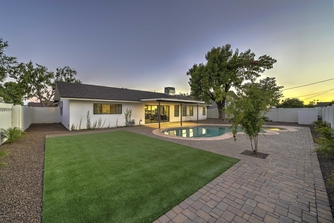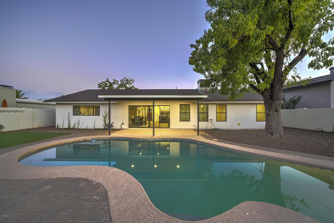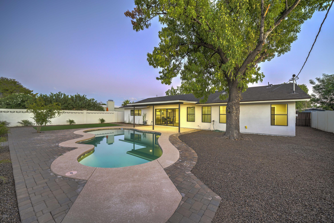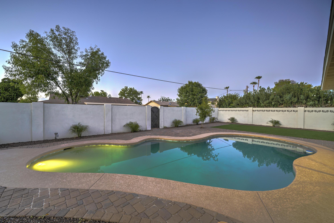8714 E Edward Avenue, Scottsdale, AZ 85250
- $739,000
- 4
- BD
- 3.5
- BA
- 2,399
- SqFt
- Sold Price
- $739,000
- List Price
- $739,000
- Closing Date
- Sep 19, 2019
- Days on Market
- 34
- Status
- CLOSED
- MLS#
- 5966609
- City
- Scottsdale
- Bedrooms
- 4
- Bathrooms
- 3.5
- Living SQFT
- 2,399
- Lot Size
- 8,808
- Subdivision
- Park Scottsdale 8
- Year Built
- 1966
- Type
- Single Family - Detached
Property Description
Welcome home to this absolutely stunning complete rebuild on Edwards Ave. Located in the desirable 85250 zip code of Scottsdale, this charmer has been redone with the most elegant of finishes you could imagine. Never thought you would find your dream home, be prepared to fall in love!! As your arrive to your new home you will instantly be charmed by the curb appeal on this one. The front yard gives you enough green space where you don't feel stuck in the desert with the bonus that you won't lose your Saturdays mowing. The cobblestone driveway gives this ''new'' build an old world feeling and just look at the wood gate that gives the front patio some privacy!! As you step inside your new house you will whisked into the amazing bright open concept place that will be the life of the home. The kitchen is a chefs dream! From the double ovens, the white cabinets or sleek white quartz counter tops, to the big farm sink, the gas range, custom cabinetry, and the massive refrigerator you will just keep saying "Oh, I love that, oh I love that too...". You had envisioned your dream kitchen and we built it for you. But wait, there is a surprise, those unassuming cabinets to the left of the fridge while fully functioning double as a DOOR TO THE SECRET WALK IN PANTRY!! I know, you are already sold, but there is so much more to show you. The dining and living space off the kitchen is bathed in natural light and grants an exceptional view of the pristine backyard with a completely refinished pool with brand new equipment. Heading towards the sleeping quarters you will notice that the floor plan is split. The guest/kids quarters have some notable features. First off, every bathroom is the house is customized with its own flooring. The common bathroom has a large double sink area that will be easy to share. The three guest rooms all have spacious walk in closets and of the three one can double as a second master with its adjoining en suite. I bet you didn't even realize that you liked to do laundry until you stepped into this laundry room. Not only the available storage but the sink, you won't mind sneaking away to here to get a little quiet time. Finally, let's proceed onto your haven, the master suite. Split for the guest and kids quarters, this open space is where you will be able to peacefully unwind after all the entertaining you will be doing in this home. The en suite is just beckoning to be your own personal spa. The soaking tub has built in shelfing for a speaker, candle and book, as you lay back and relax under the stylish light fixture. Perhaps you would rather step into the walk in shower with waterfall showerhead that will melt away the day. Let's not forget about the walk in closet, it is so big that the ¼ that you will give to the husband will actually feel like he is getting a fair share. Before we step into the backyard let me remind you that this is an entirely new rebuild meaning, the wiring and plumbing is all brand new, the electric...new, new drainage lines, completely newly refinished pool and equipment...how old is that you might ask...Answer...NEW!! The walls and the attics have been blown in with foam insulation, what does that mean for you? Lower AC bill! It also means that there is not seller's disclosure or insurance claims report to be passed on, because it is all NEW. NEW. NEW!! Ok, let's step out into your backyard oasis. You step out directly under a covered patio with recessed lighting that overlooks the pool. The cobblestone that surrounds the pool is the perfect area for a couple chaises and umbrellas to fully enjoy the pool area. The grass area is, one again, just enough to help you feel like you are stuck in the desert and provides a great space for a game area, swing set, or just a fun spot for an impromptu picnic. There is really nothing not to love about this house. It is your dream house and if you don't make a ShowingTime TODAY to see it, you will miss out on your chance!!
Additional Information
- Elementary School
- Cherokee Elementary School
- High School
- Saguaro High School
- Middle School
- Mohave Middle School
- School District
- Scottsdale Unified District
- Acres
- 0.20
- Architecture
- Contemporary
- Assoc Fee Includes
- No Fees
- Builder Name
- Unknown
- Construction
- Brick Veneer, Painted, Stucco, Siding, Frame - Wood, Spray Foam Insulation
- Cooling
- Refrigeration, Ceiling Fan(s)
- Exterior Features
- Covered Patio(s), Patio
- Fencing
- Block
- Fireplace
- None
- Garage Spaces
- 2
- Heating
- Natural Gas
- Laundry
- Engy Star (See Rmks), Wshr/Dry HookUp Only
- Living Area
- 2,399
- Lot Size
- 8,808
- New Financing
- Cash, Conventional, FHA, VA Loan
- Parking Features
- Dir Entry frm Garage, Electric Door Opener
- Property Description
- North/South Exposure, Mountain View(s)
- Roofing
- Composition
- Sewer
- Public Sewer
- Pool
- Yes
- Spa
- None
- Stories
- 1
- Style
- Detached
- Subdivision
- Park Scottsdale 8
- Taxes
- $1,651
- Tax Year
- 2018
- Water
- City Water
Mortgage Calculator
Listing courtesy of Keller Williams Realty Phoenix. Selling Office: Realty ONE Group.
All information should be verified by the recipient and none is guaranteed as accurate by ARMLS. Copyright 2024 Arizona Regional Multiple Listing Service, Inc. All rights reserved.
