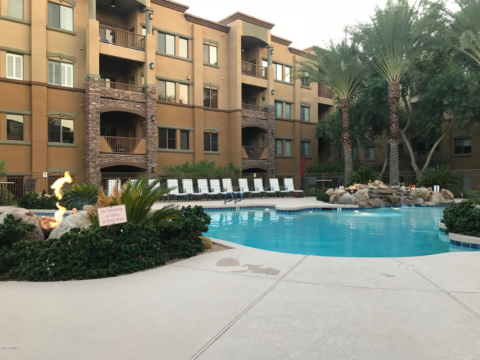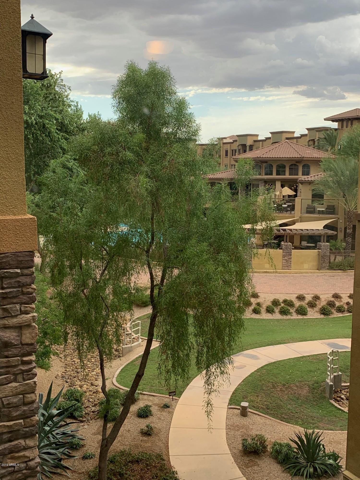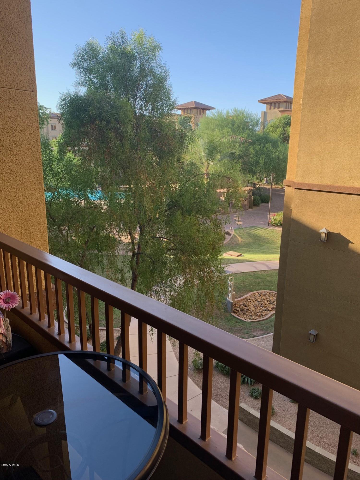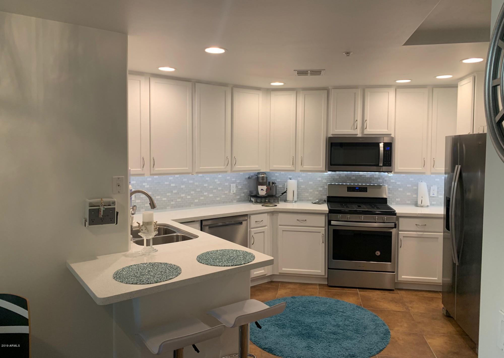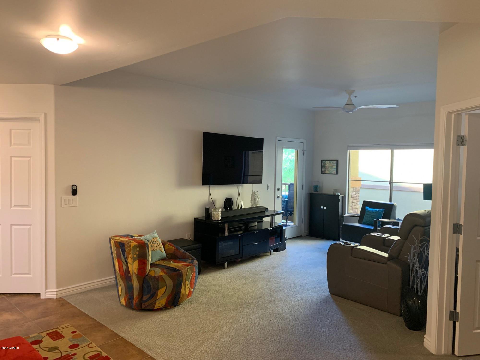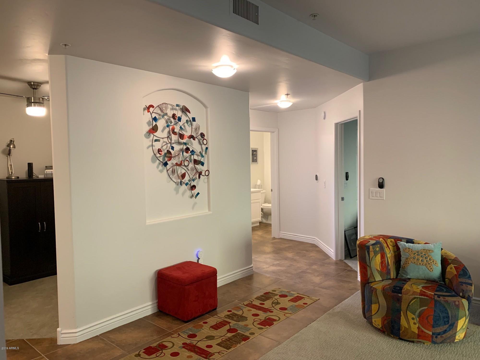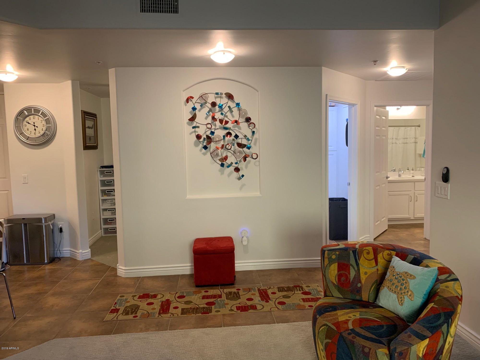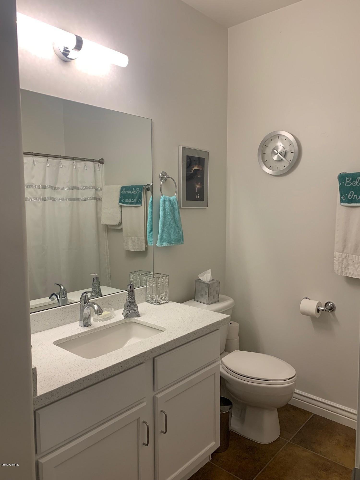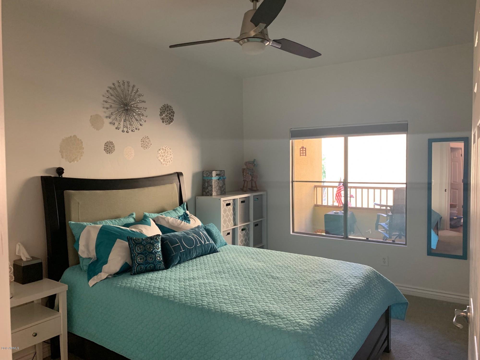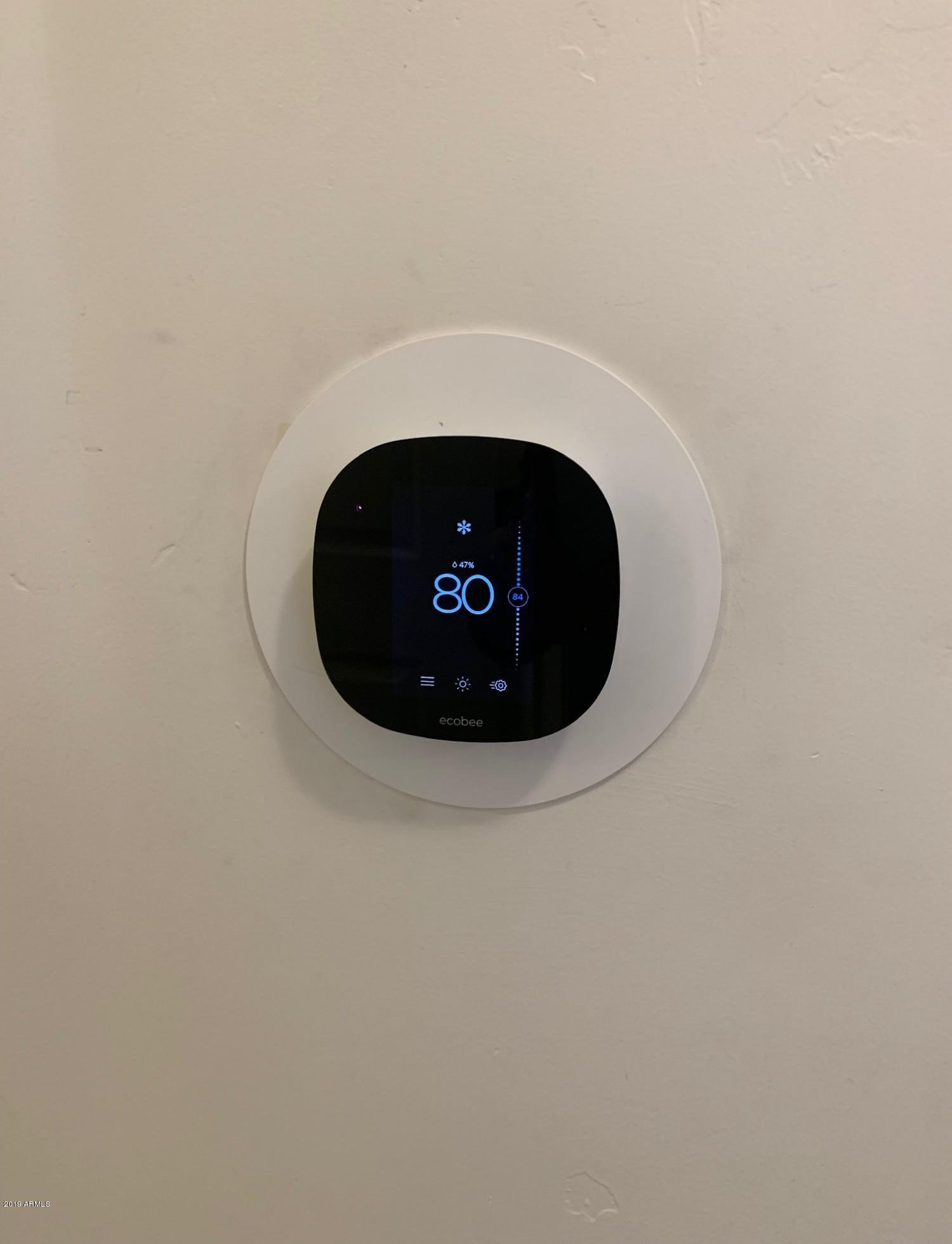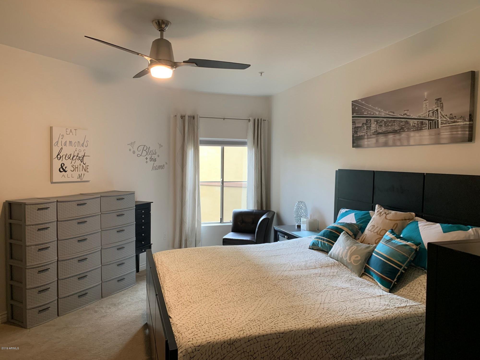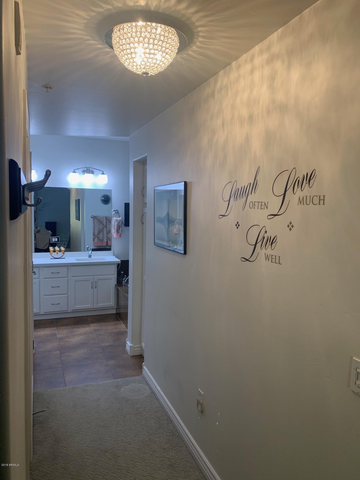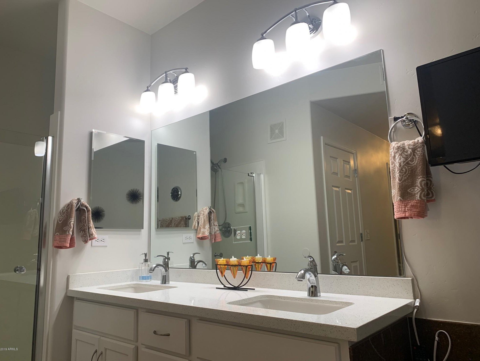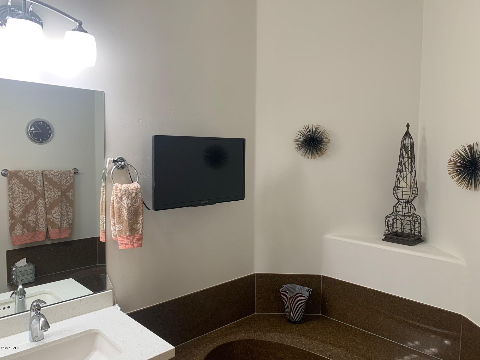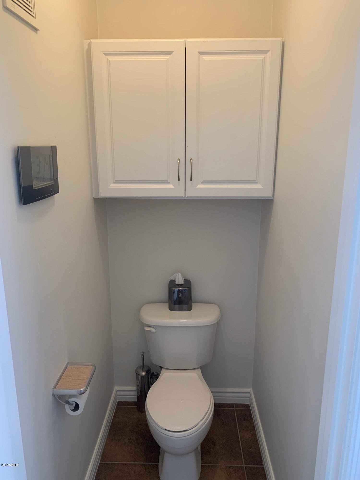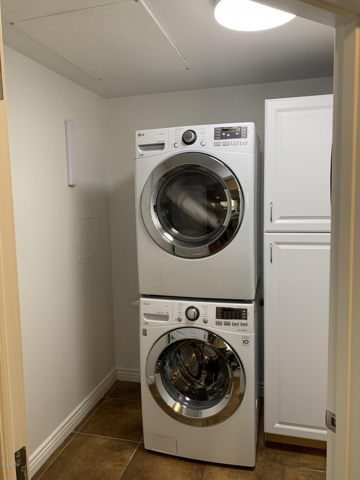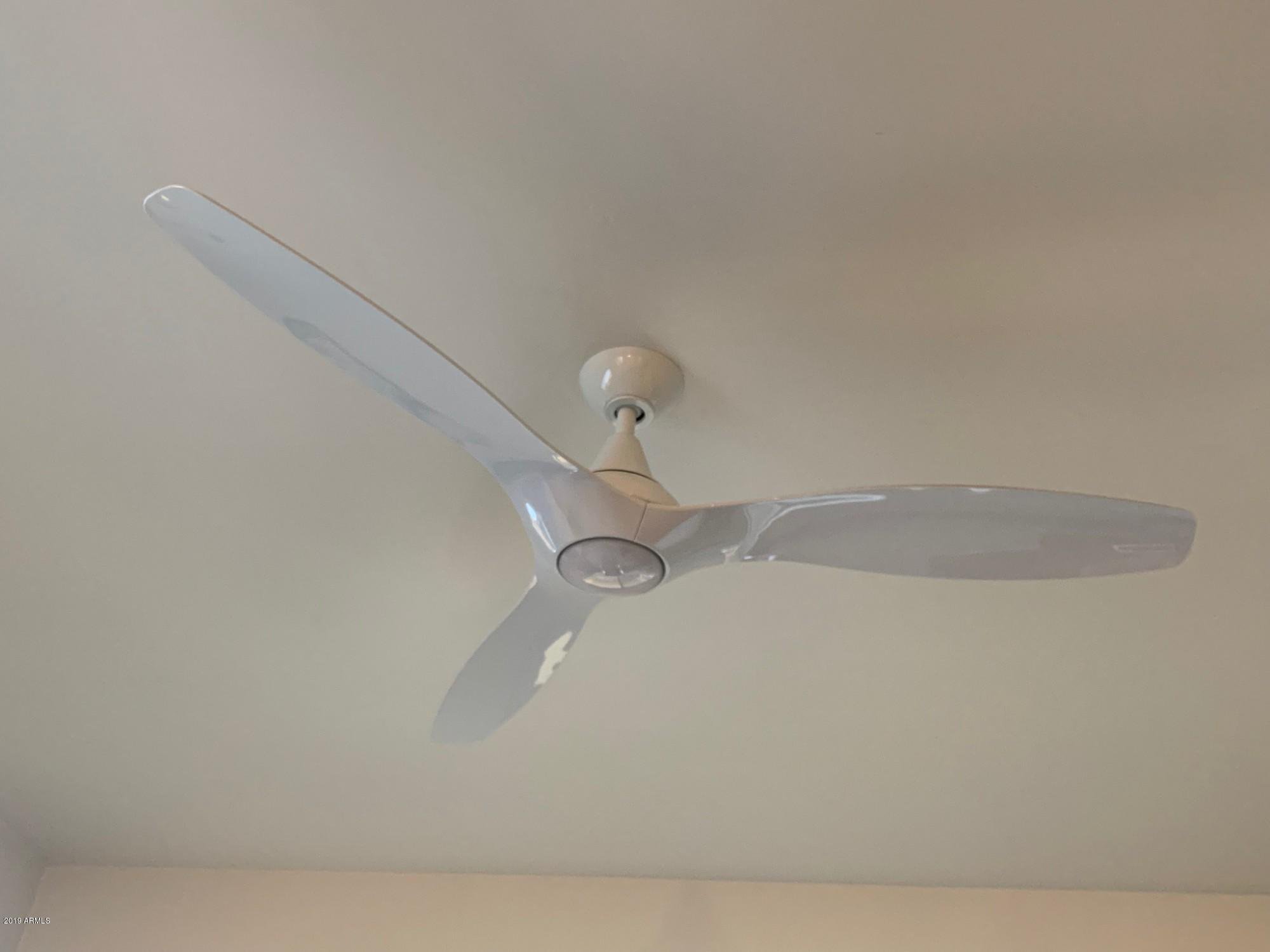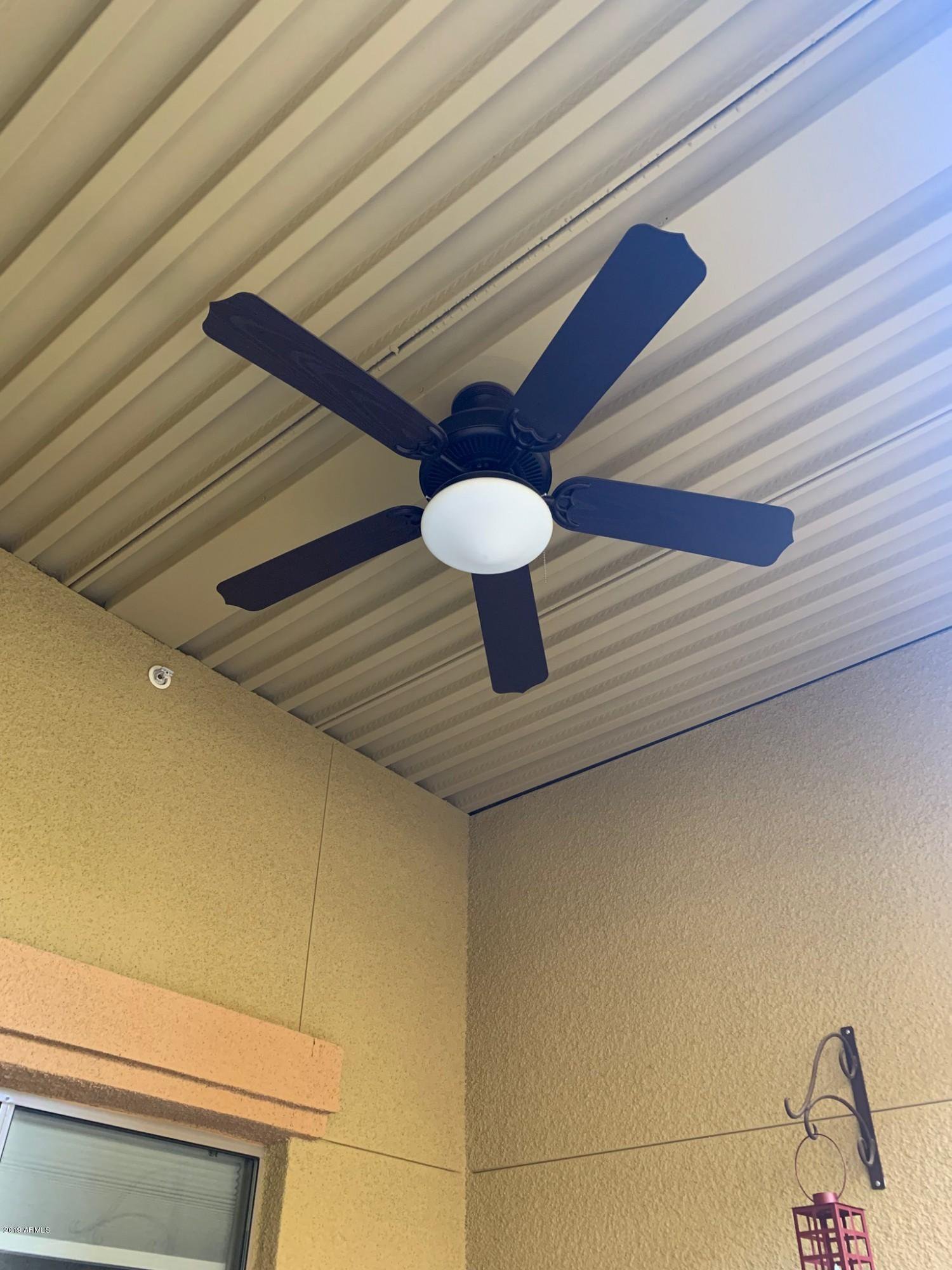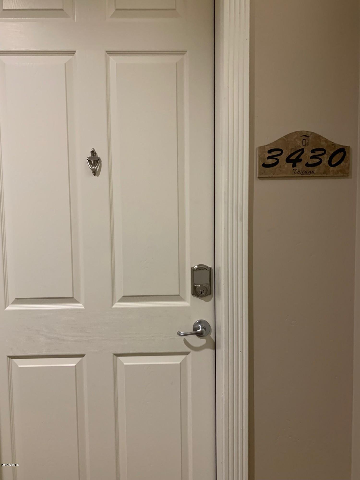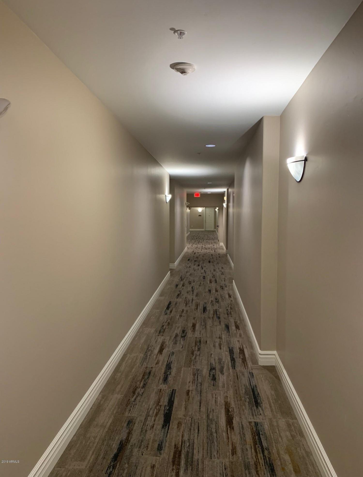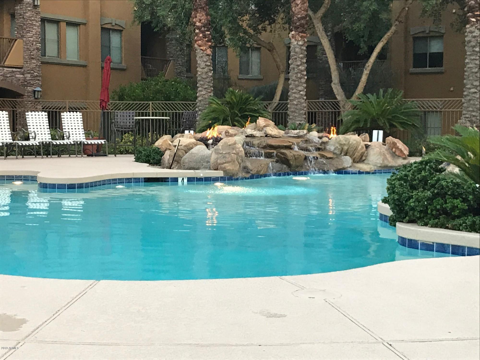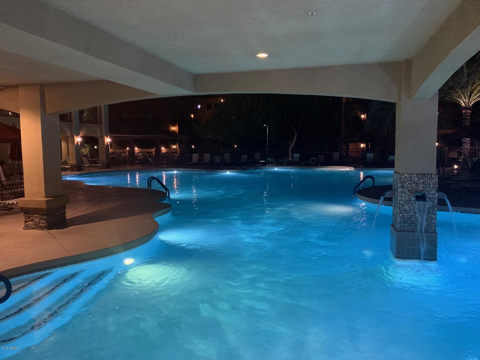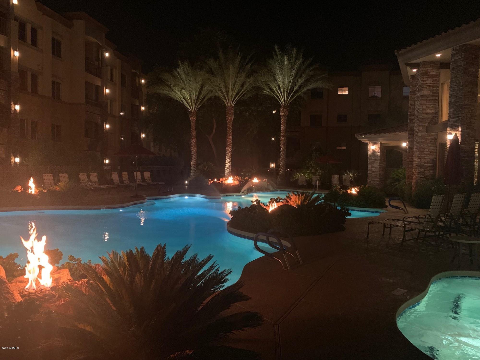5350 E Deer Valley Drive Unit 3430, Phoenix, AZ 85054
- $285,000
- 2
- BD
- 2
- BA
- 1,340
- SqFt
- Sold Price
- $285,000
- List Price
- $299,900
- Closing Date
- Dec 31, 2019
- Days on Market
- 120
- Status
- CLOSED
- MLS#
- 5973374
- City
- Phoenix
- Bedrooms
- 2
- Bathrooms
- 2
- Living SQFT
- 1,340
- Lot Size
- 1,340
- Subdivision
- Toscana At Desert Ridge Condominium 2nd Amd
- Year Built
- 2008
- Type
- Apartment Style/Flat
Property Description
Toscana resort living with 3 pools, 2 fitness facilities and onsite concierge. 24hr guarded gate. Completely remodeled in 2018 to include many upgrades such as quartz countertops and refinished cabinets with soft close doors and drawers in kitchen and both bathrooms, all new S/S appliances, new garbage disposal, all new ceiling fans, beautiful light fixtures, LED lighting throughout to include under cabinet lighting, freshly painted, new upgraded carpet, new window treatment, added storage cabinets in laundry room and master water closet, (wifi keyless lock, wifi ecobee thermostat and wifi kitchen lights which are automated and can be controlled by mobile phone), brand new and efficient air conditioner installed in July 2019, upgraded electrical with new outlets and dimmer switches, new outdoor patio fan and light. 2 parking spots next to the elevator.
Additional Information
- Elementary School
- Desert Trails Elementary School
- High School
- Pinnacle High School
- Middle School
- Explorer Middle School
- School District
- Paradise Valley Unified District
- Acres
- 0.03
- Architecture
- Santa Barbara/Tuscan
- Assoc Fee Includes
- Roof Repair, Insurance, Sewer, Pest Control, Maintenance Grounds, Street Maint, Front Yard Maint, Gas, Trash, Water, Roof Replacement, Maintenance Exterior
- Hoa Fee
- $439
- Hoa Fee Frequency
- Monthly
- Hoa
- Yes
- Hoa Name
- Toscana
- Builder Name
- Statesman
- Community Features
- Gated Community, Community Spa Htd, Community Pool Htd, Community Media Room, Guarded Entry, Concierge, Clubhouse, Fitness Center
- Construction
- Painted, Stucco, Frame - Metal
- Cooling
- Refrigeration, Programmable Thmstat, Ceiling Fan(s)
- Exterior Features
- Balcony, Private Street(s), Built-in Barbecue
- Fencing
- Wrought Iron
- Fireplace
- None
- Flooring
- Carpet, Tile
- Garage Spaces
- 2
- Accessibility Features
- Accessible Hallway(s)
- Heating
- Electric, Natural Gas
- Living Area
- 1,340
- Lot Size
- 1,340
- New Financing
- Cash, Conventional, FHA, VA Loan
- Other Rooms
- Family Room
- Parking Features
- Assigned, Community Structure, Gated
- Roofing
- Foam
- Sewer
- Public Sewer
- Pool
- Yes
- Spa
- None
- Stories
- 4
- Style
- Stacked
- Subdivision
- Toscana At Desert Ridge Condominium 2nd Amd
- Taxes
- $2,448
- Tax Year
- 2019
- Water
- City Water
Mortgage Calculator
Listing courtesy of Revinre. Selling Office: Coldwell Banker Realty.
All information should be verified by the recipient and none is guaranteed as accurate by ARMLS. Copyright 2024 Arizona Regional Multiple Listing Service, Inc. All rights reserved.
