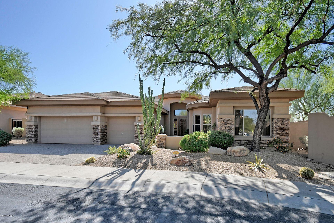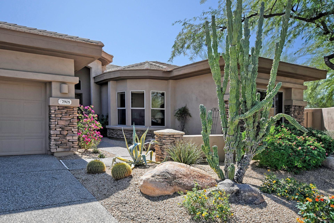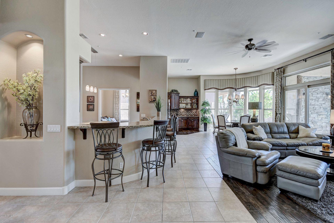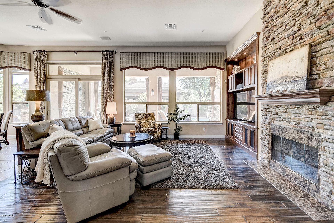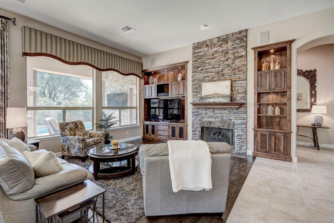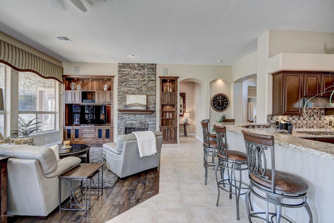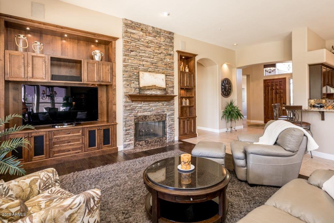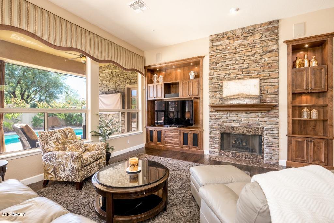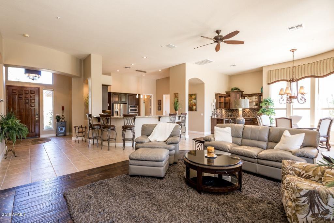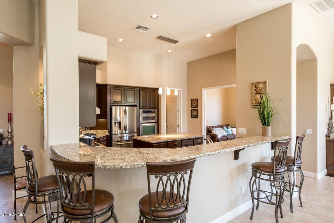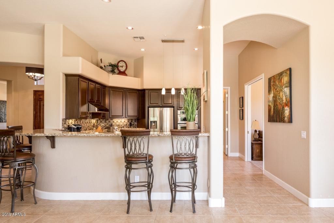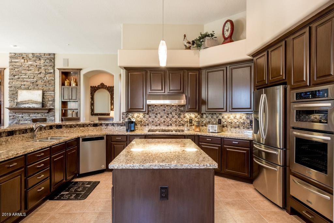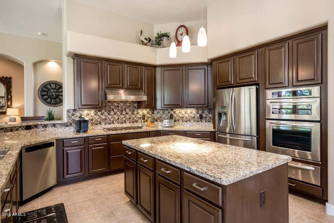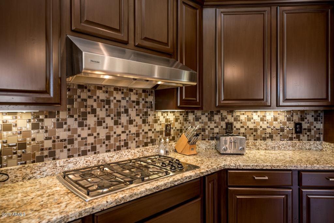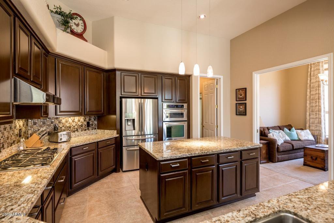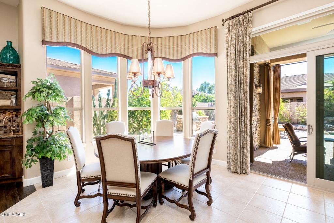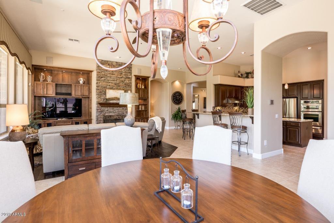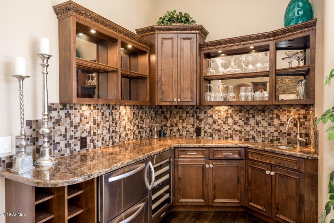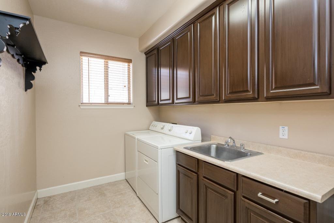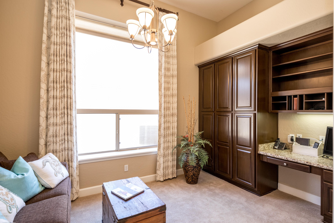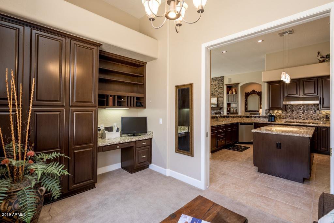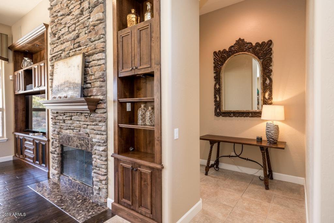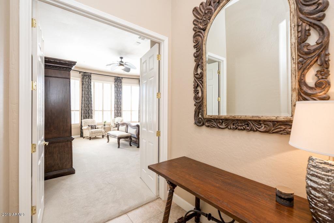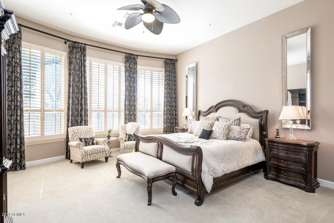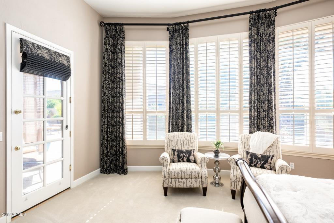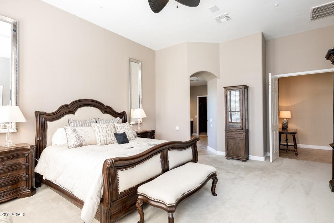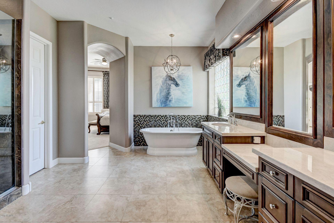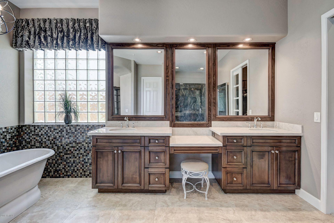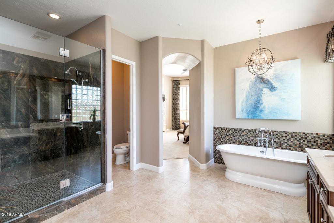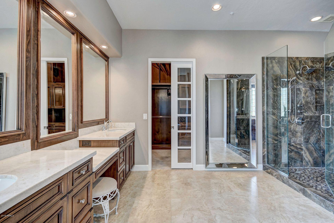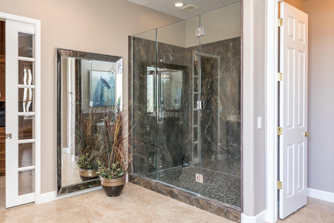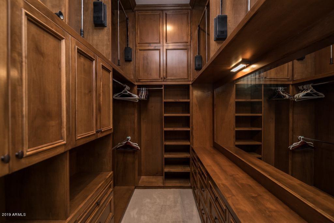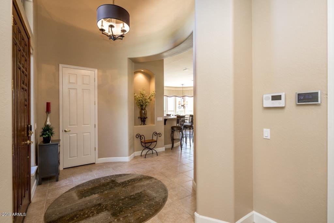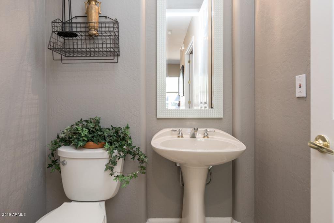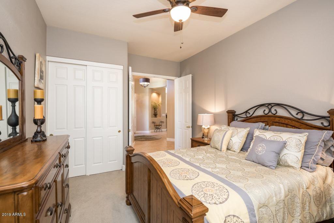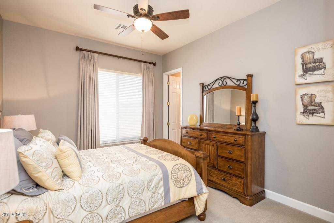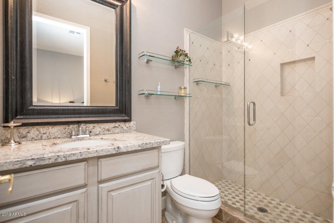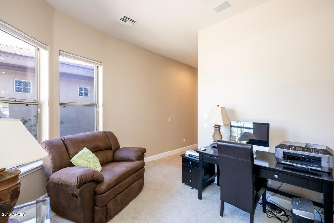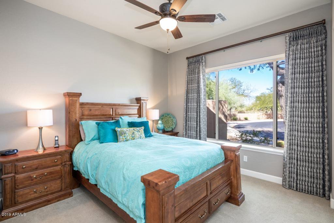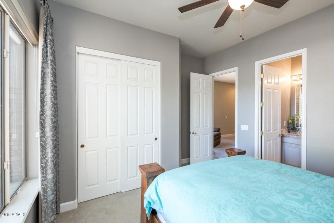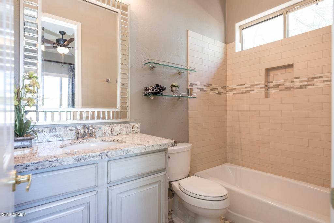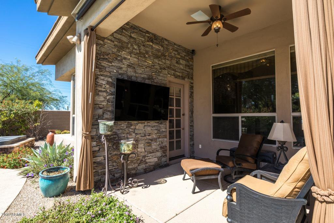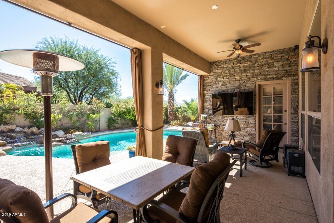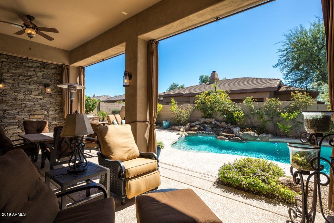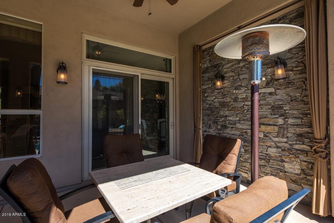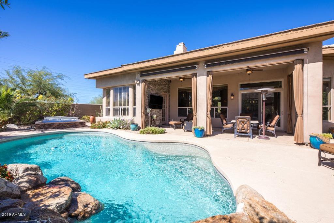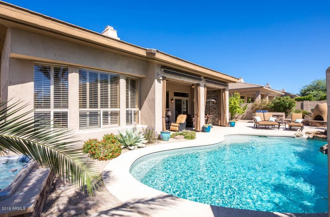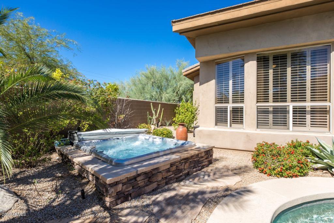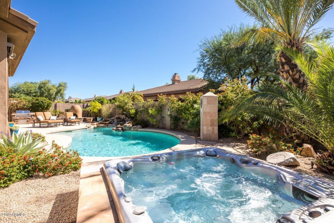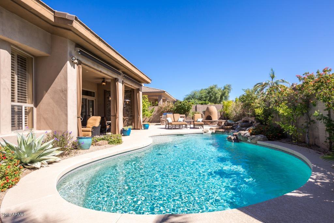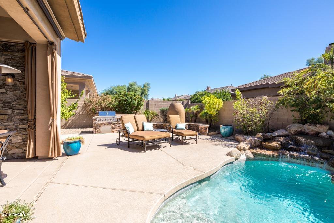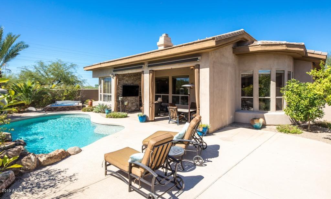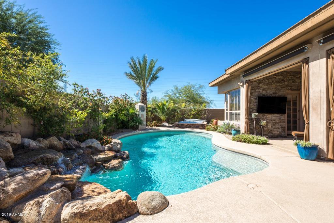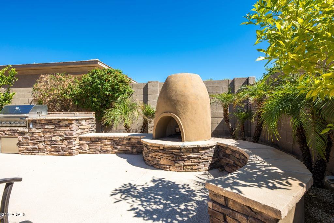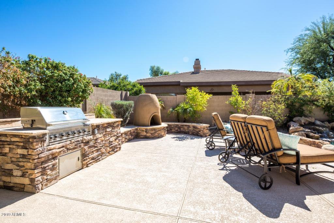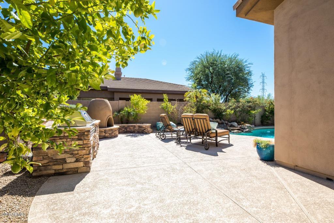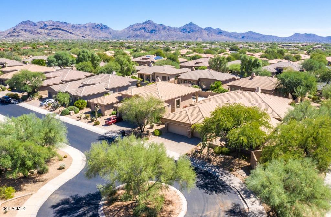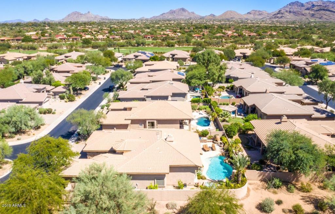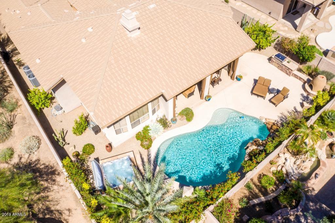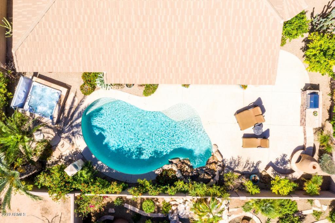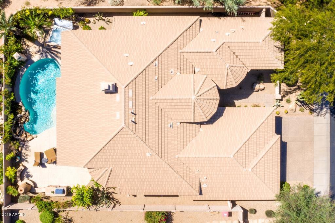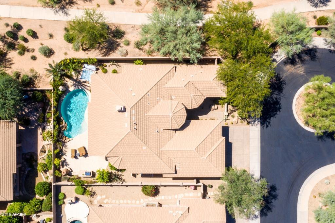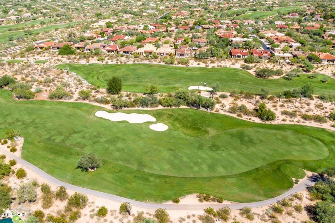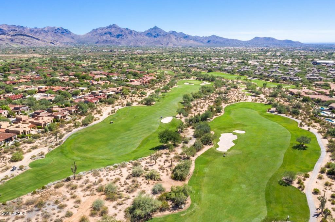7905 E Thunderhawk Road, Scottsdale, AZ 85255
- $770,000
- 3
- BD
- 3.5
- BA
- 2,916
- SqFt
- Sold Price
- $770,000
- List Price
- $775,000
- Closing Date
- Nov 14, 2019
- Days on Market
- 34
- Status
- CLOSED
- MLS#
- 5986655
- City
- Scottsdale
- Bedrooms
- 3
- Bathrooms
- 3.5
- Living SQFT
- 2,916
- Lot Size
- 10,240
- Subdivision
- Grayhawk
- Year Built
- 2000
- Type
- Single Family - Detached
Property Description
Located in Grayhawk's guard-gated Raptor Retreat, this 3 bedroom plus den home with 3 car garage offers a coveted great room floor plan and a south-facing backyard. Enjoy the easy flow of living with the kitchen, family room and dining area all open to each other. The master suite is separate from two guest bedrooms (each with updated ensuite bathrooms). There is an additional bonus area in the guest wing and a separate office with built-ins next to the kitchen. The backyard offers a sparkling self-cleaning pool with rock waterfall, built in above ground spa, lush landscaping, lots of patio space, outdoor fireplace and a built in BBQ. Under the covered patio, there is more than enough room for dining and lounging around watching TV. All furnishings available by separate bill of sale.
Additional Information
- Elementary School
- Grayhawk Elementary School
- High School
- Pinnacle High School
- Middle School
- Desert Shadows Elementary School
- School District
- Paradise Valley Unified District
- Acres
- 0.24
- Architecture
- Other (See Remarks)
- Assoc Fee Includes
- Cable TV, Maintenance Grounds, Street Maint
- Hoa Fee
- $258
- Hoa Fee Frequency
- Quarterly
- Hoa
- Yes
- Hoa Name
- The Retreat
- Builder Name
- T W LEWIS
- Community
- Grayhawk
- Community Features
- Gated Community, Community Spa Htd, Community Pool Htd, Community Pool, Guarded Entry, Golf, Tennis Court(s), Biking/Walking Path
- Construction
- Brick Veneer, Painted, Stucco, Frame - Wood
- Cooling
- Refrigeration
- Exterior Features
- Covered Patio(s), Patio, Private Street(s), Built-in Barbecue
- Fencing
- Block
- Fireplace
- 2 Fireplace, Exterior Fireplace, Free Standing, Family Room, Living Room, Gas
- Garage Spaces
- 3
- Heating
- Natural Gas
- Living Area
- 2,916
- Lot Size
- 10,240
- Model
- Solana
- New Financing
- Cash, Conventional, FHA, VA Loan
- Other Rooms
- Great Room, Bonus/Game Room
- Parking Features
- Attch'd Gar Cabinets, Dir Entry frm Garage, Electric Door Opener
- Property Description
- Corner Lot, North/South Exposure, Cul-De-Sac Lot
- Roofing
- Tile
- Sewer
- Public Sewer
- Pool
- Yes
- Spa
- Above Ground, Heated, Private
- Stories
- 1
- Style
- Detached
- Subdivision
- Grayhawk
- Taxes
- $6,667
- Tax Year
- 2019
- Water
- City Water
Mortgage Calculator
Listing courtesy of RE/MAX Fine Properties. Selling Office: RE/MAX Excalibur.
All information should be verified by the recipient and none is guaranteed as accurate by ARMLS. Copyright 2024 Arizona Regional Multiple Listing Service, Inc. All rights reserved.
