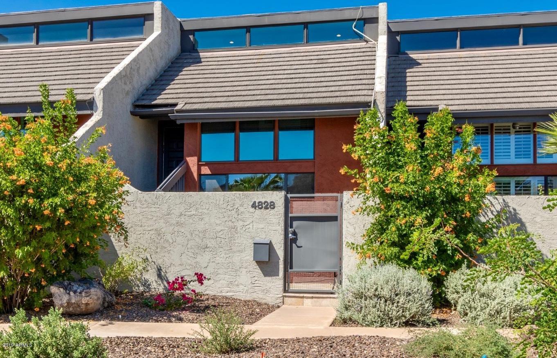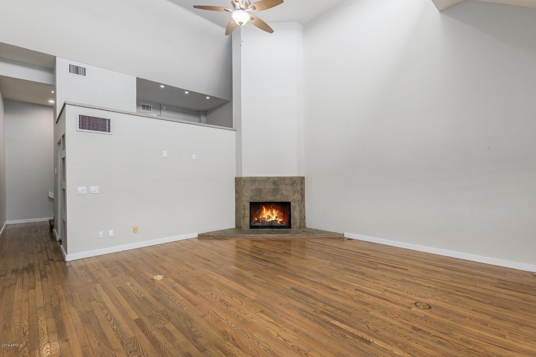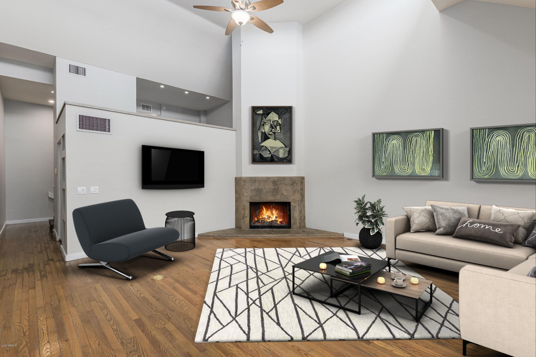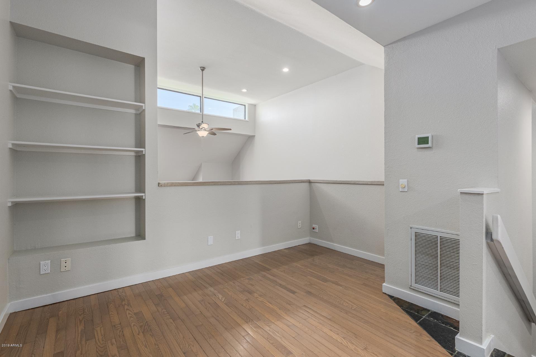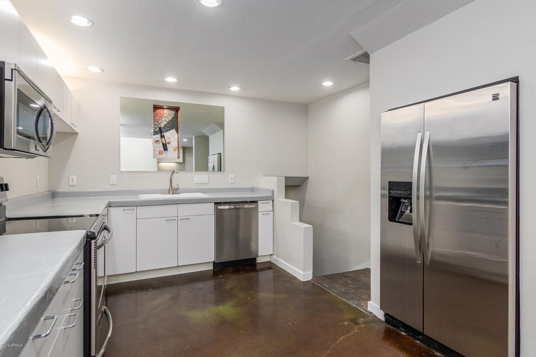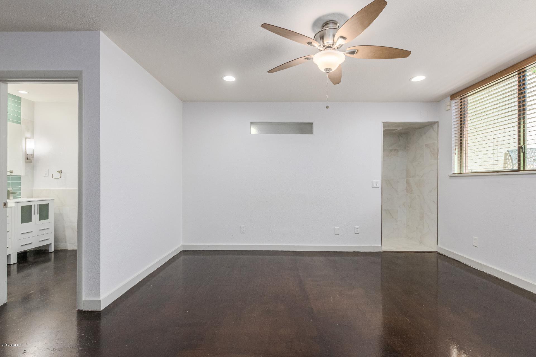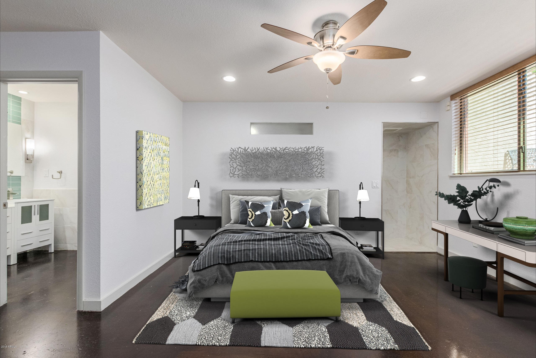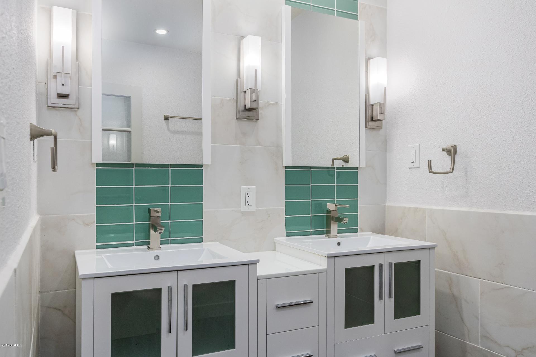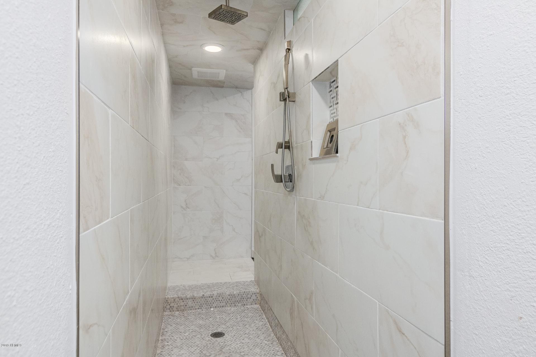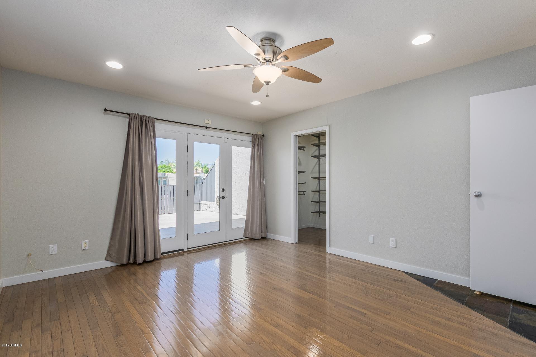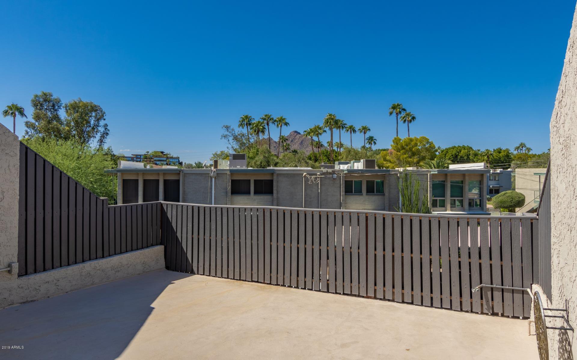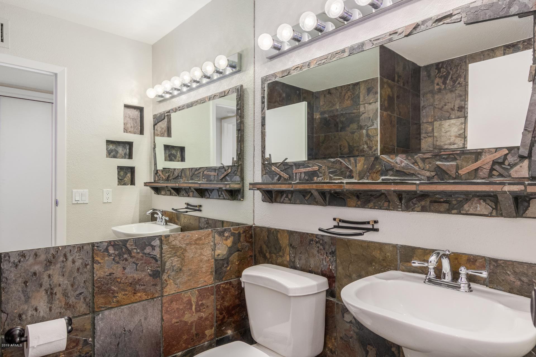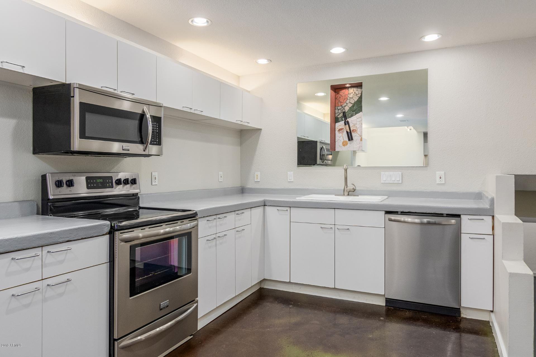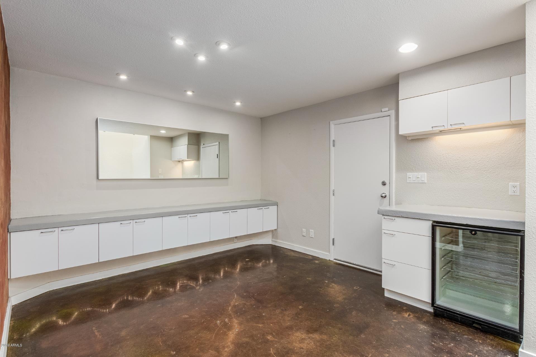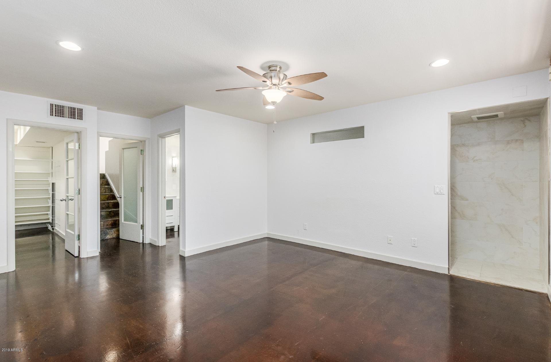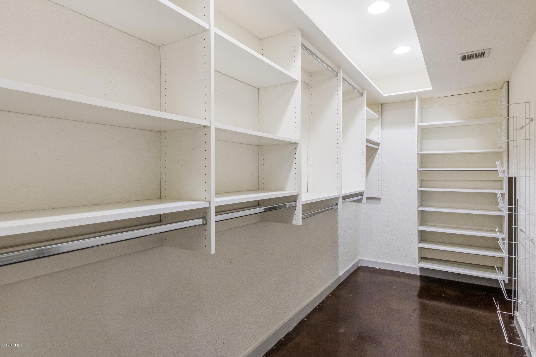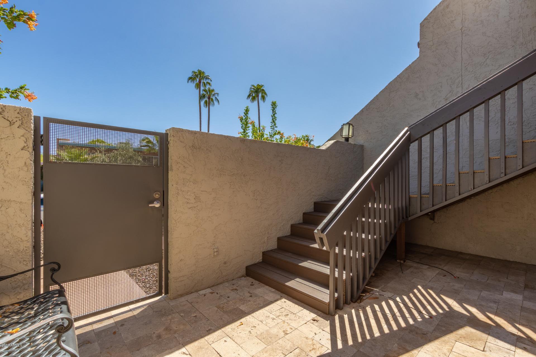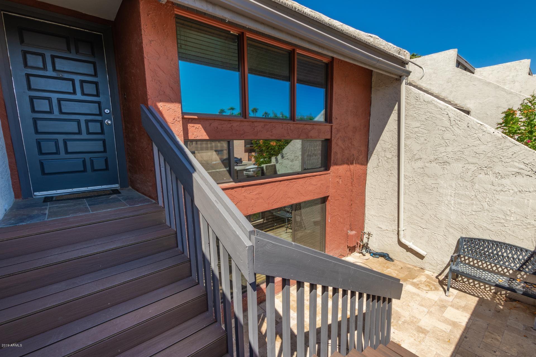4828 N 74th Street, Scottsdale, AZ 85251
- $397,000
- 2
- BD
- 2
- BA
- 1,945
- SqFt
- Sold Price
- $397,000
- List Price
- $405,000
- Closing Date
- Feb 21, 2020
- Days on Market
- 112
- Status
- CLOSED
- MLS#
- 5987929
- City
- Scottsdale
- Bedrooms
- 2
- Bathrooms
- 2
- Living SQFT
- 1,945
- Lot Size
- 1,494
- Subdivision
- Starmark Place
- Year Built
- 1974
- Type
- Townhouse
Property Description
This stunning NY-style contemporary townhouse is perfectly located within walking distance to Old Town Scottsdale, shopping and dining, including Fashion Square, Southbridge, Hayden Greenbelt, and the Waterfront Canal. Remodeled unlike any other in the subdivision with a revised floor plan. Gated front courtyard entry, 2-car garage, dramatic 19' soaring ceilings, fireplace, beautiful wood floors, ceiling fans, & slate tile floor in all the right places. Amazing loft area with endless possibilities. Exquisite chefs kitchen features stained concrete floor, SS appliances, unique sealed concrete counters, & sleek white cabinetry w/stylish hardware. Entertain in dining area w/wine cooler. Easy Home to fall in love with! 2nd Bedroom offers French doors to private massive balcony w/views of Camelback Mountain. Grand master retreat has it all! Large walk-in closet, elegant en suite w/dual designer vanities, dual sinks, upgraded lighting, & walk-in closet. Community Pool.
Additional Information
- Elementary School
- Kiva Elementary School
- High School
- Saguaro Elementary School
- Middle School
- Mohave Middle School
- School District
- Scottsdale Unified District
- Acres
- 0.03
- Architecture
- Contemporary
- Assoc Fee Includes
- Roof Repair, Insurance, Sewer, Maintenance Grounds, Front Yard Maint, Trash, Roof Replacement, Maintenance Exterior
- Hoa Fee
- $240
- Hoa Fee Frequency
- Monthly
- Hoa
- Yes
- Hoa Name
- STARMARK PLACE HOA
- Builder Name
- Starmark
- Community
- Starmark Place
- Community Features
- Community Pool, Biking/Walking Path
- Construction
- Painted, Stucco, Block
- Cooling
- Refrigeration, Ceiling Fan(s)
- Exterior Features
- Balcony, Private Yard
- Fencing
- Block, Partial
- Fireplace
- 1 Fireplace, Family Room
- Flooring
- Tile, Wood, Concrete
- Garage Spaces
- 2
- Heating
- Electric
- Living Area
- 1,945
- Lot Size
- 1,494
- New Financing
- Cash, Conventional
- Other Rooms
- Loft
- Parking Features
- Dir Entry frm Garage, Electric Door Opener, Rear Vehicle Entry
- Property Description
- Mountain View(s)
- Roofing
- Built-Up
- Sewer
- Public Sewer
- Spa
- None
- Stories
- 3
- Style
- Attached
- Subdivision
- Starmark Place
- Taxes
- $1,621
- Tax Year
- 2019
- Water
- City Water
Mortgage Calculator
Listing courtesy of Realty Executives. Selling Office: Realty Executives.
All information should be verified by the recipient and none is guaranteed as accurate by ARMLS. Copyright 2024 Arizona Regional Multiple Listing Service, Inc. All rights reserved.
