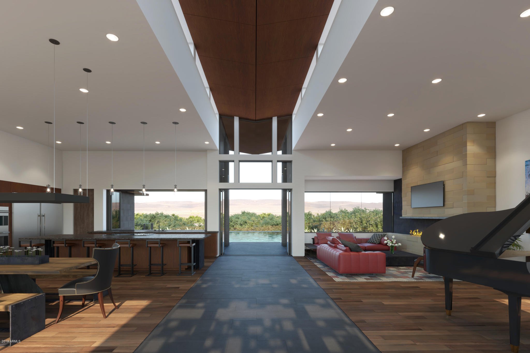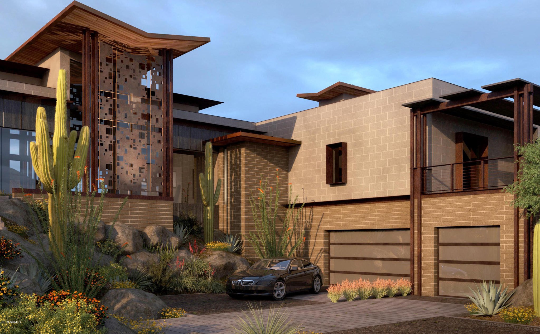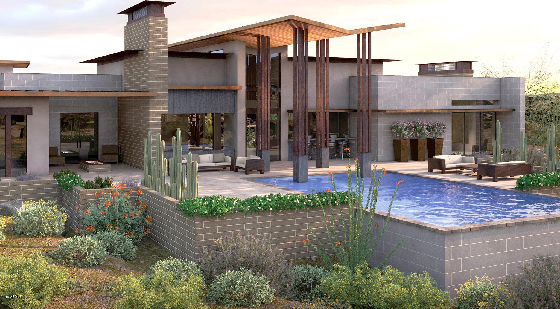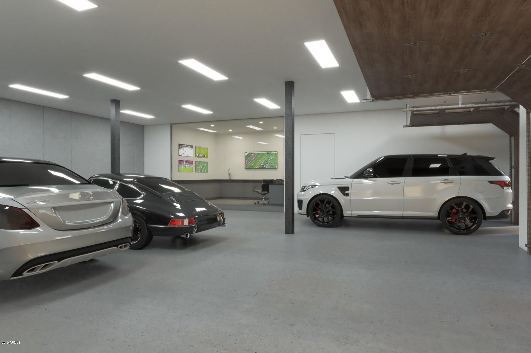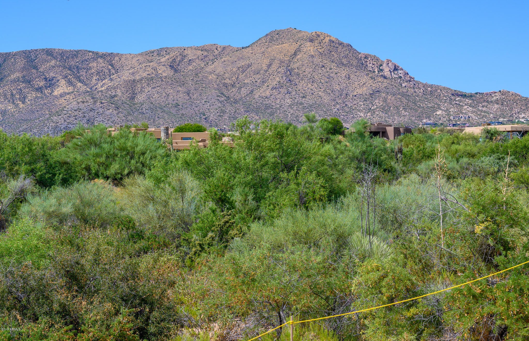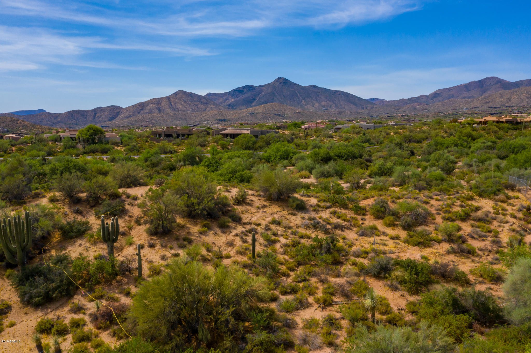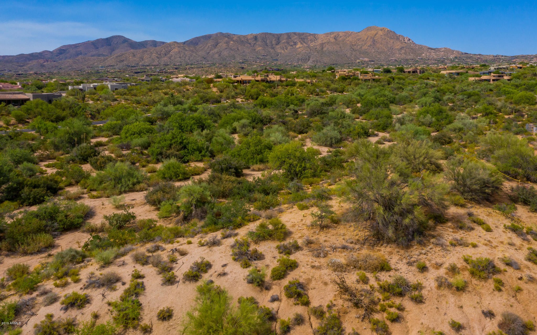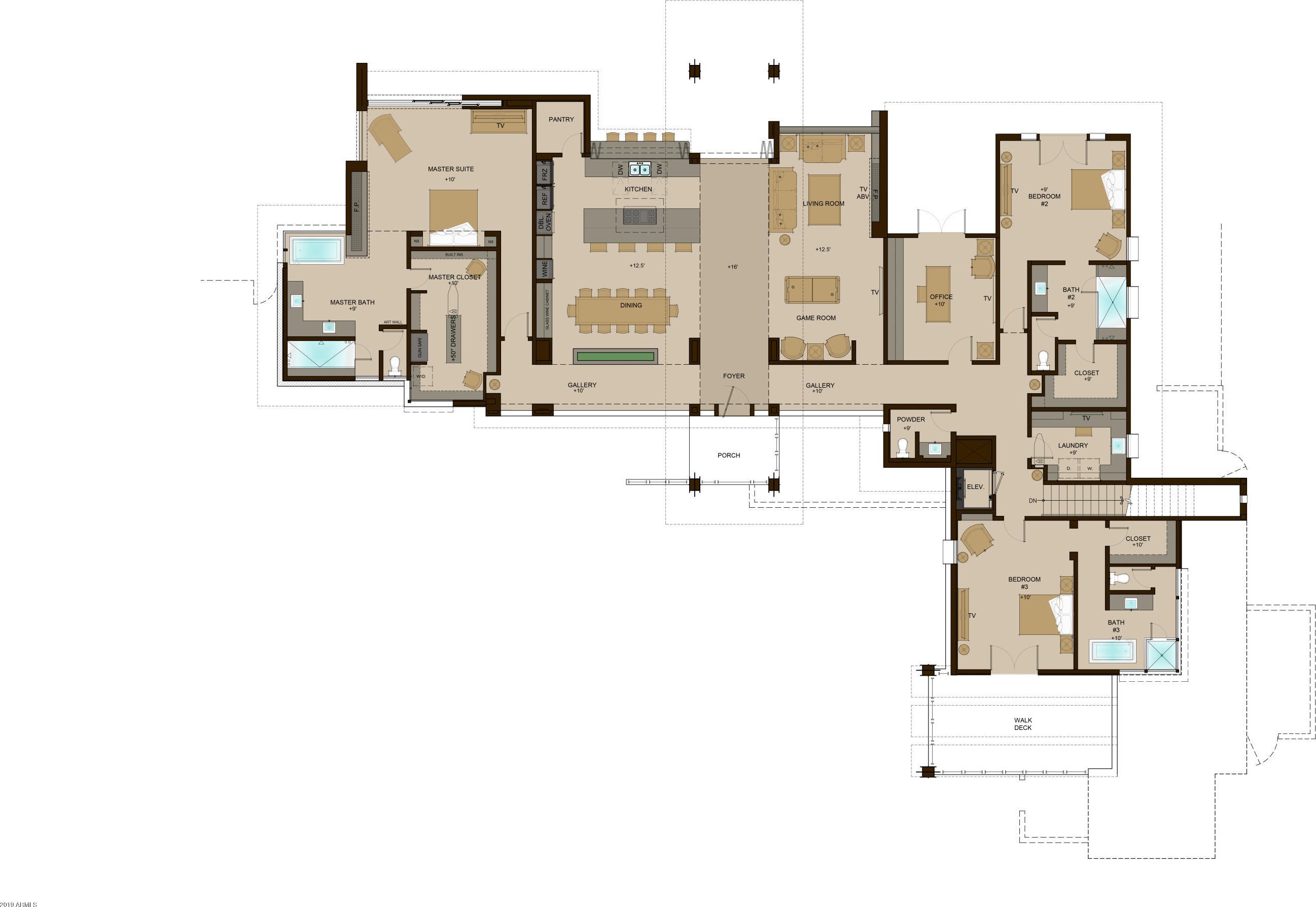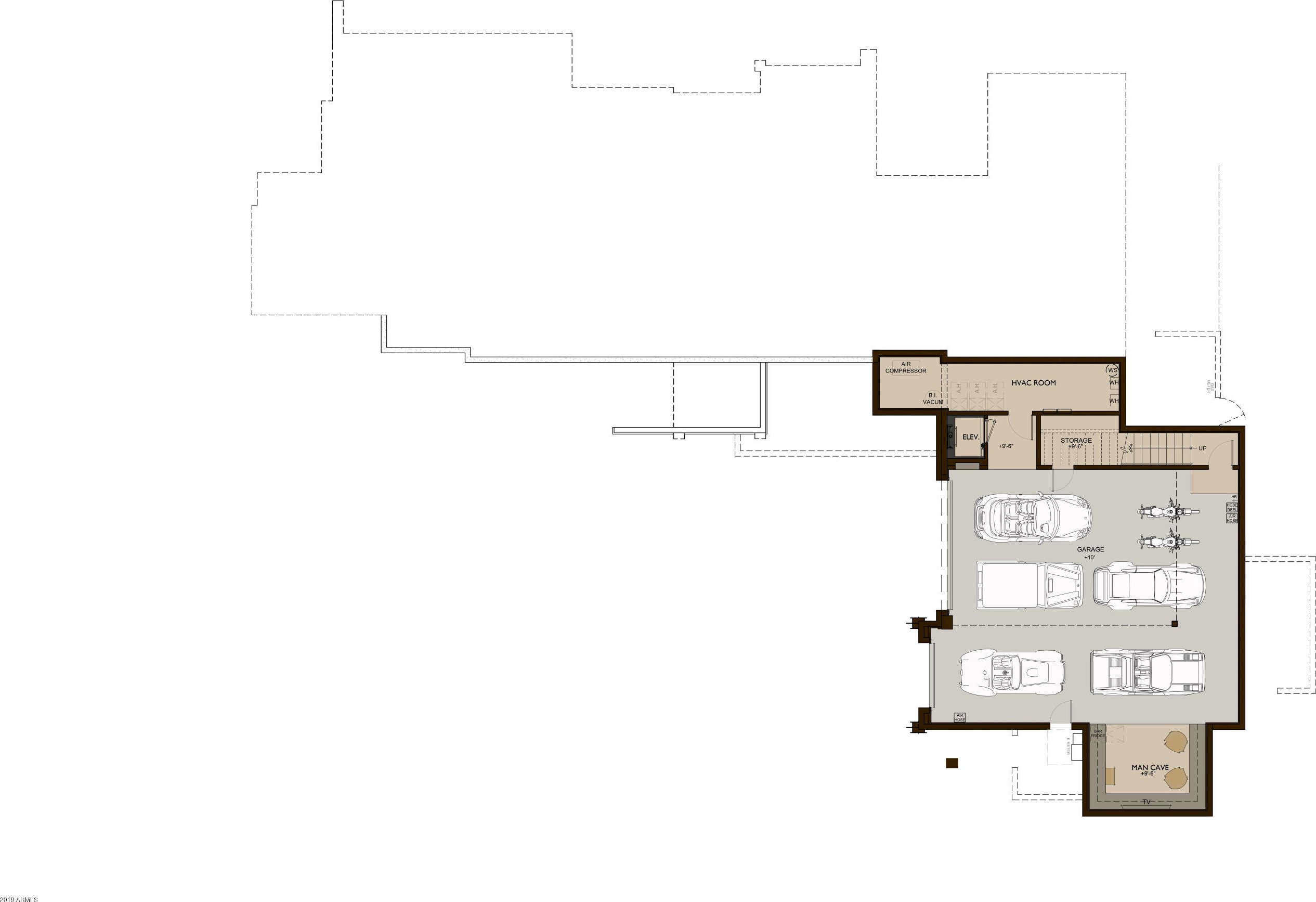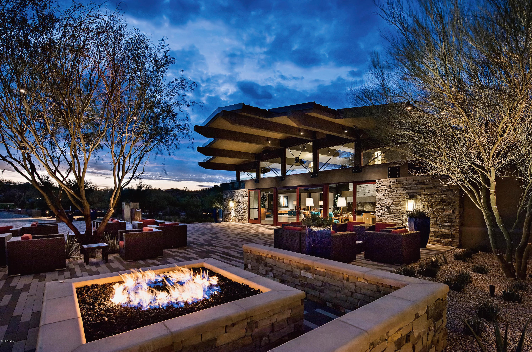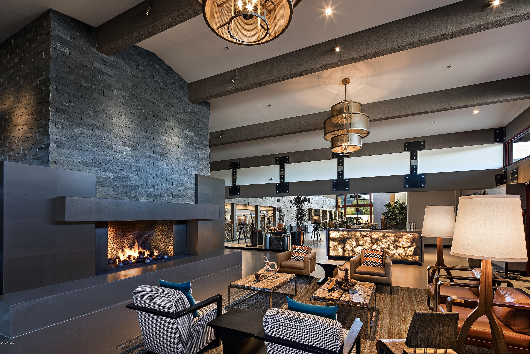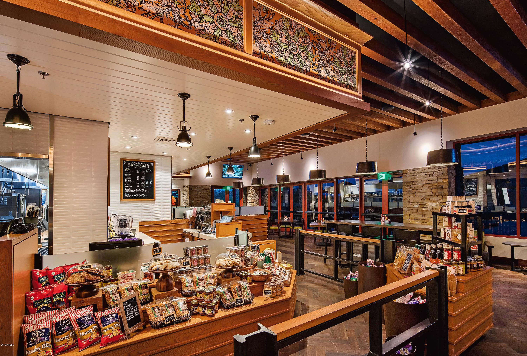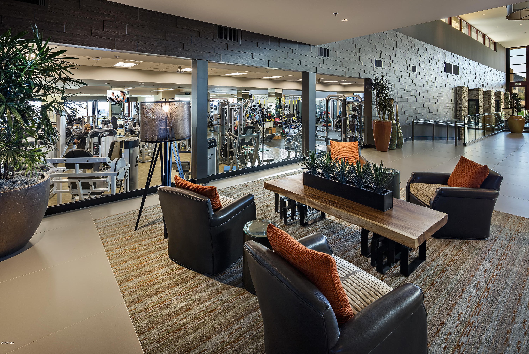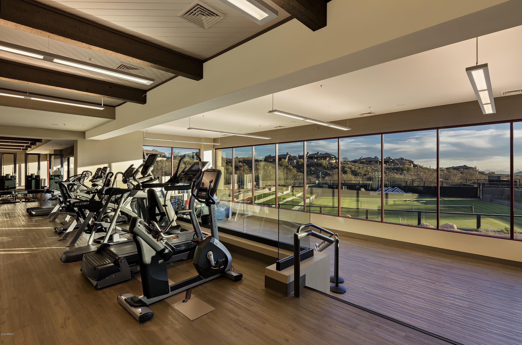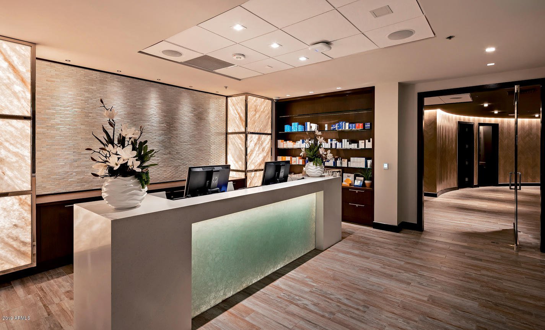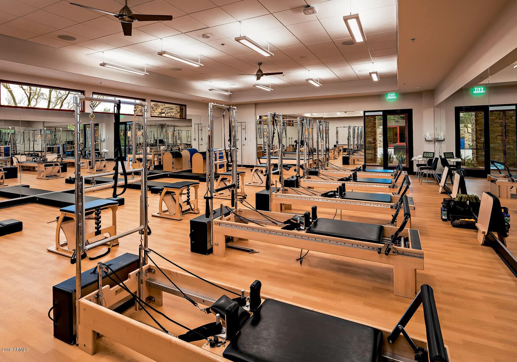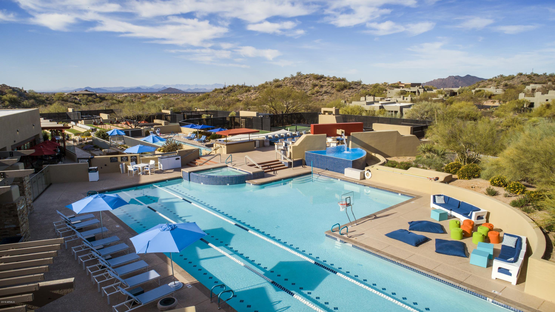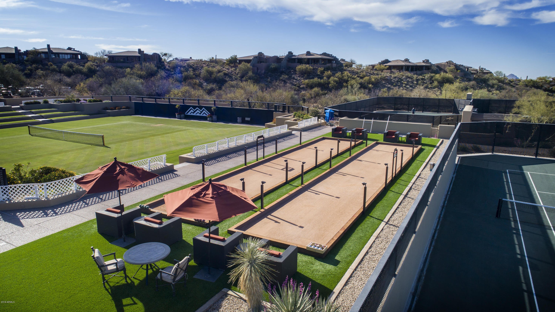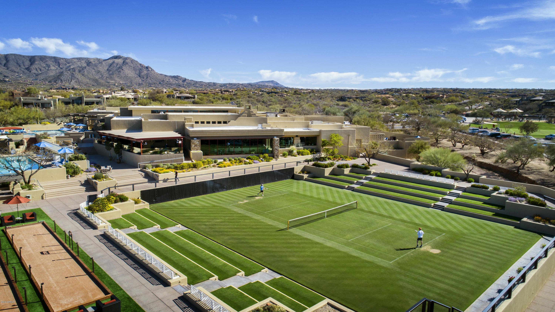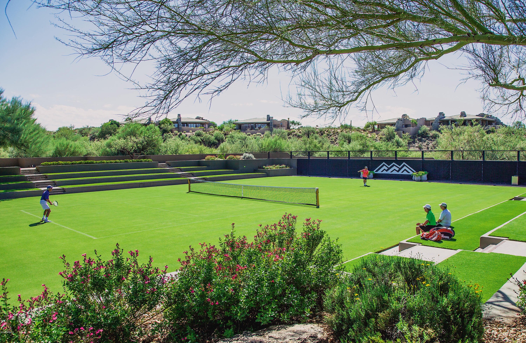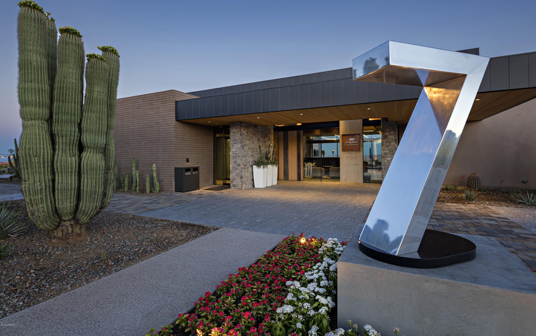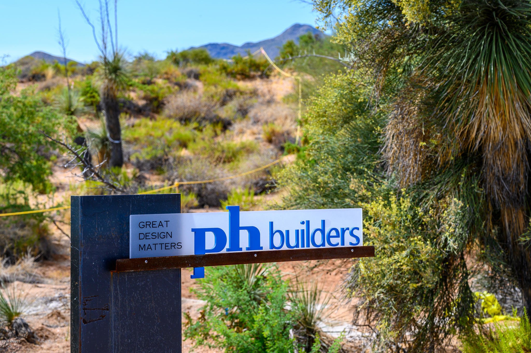10224 E Filaree Lane, Scottsdale, AZ 85262
- $2,870,000
- 3
- BD
- 3.5
- BA
- 4,536
- SqFt
- Sold Price
- $2,870,000
- List Price
- $2,870,000
- Closing Date
- Mar 20, 2020
- Days on Market
- 119
- Status
- CLOSED
- MLS#
- 5988749
- City
- Scottsdale
- Bedrooms
- 3
- Bathrooms
- 3.5
- Living SQFT
- 4,536
- Lot Size
- 34,085
- Subdivision
- Desert Mountain
- Year Built
- 2020
- Type
- Single Family - Detached
Property Description
A Wendell Pickett design !! Timeless architecture, extreme quality construction, sweeping views! Backs 15 acres of natural area open space. Single level home with no interior steps. An incredible floor plan designed for elaborate dining and entertainment possibilities. Every bedroom features a private patio. Your home office provides an outdoor covered patio! Beach style pool included. A ''Cool'' 6 car showroom with a private glass enclosed office and elevator. ''Cool'' Structural Insulated Panel (SIP) walls and steel providing superior strength & insulation for a virtually dust free home. Walking distance to the Sonoran Clubhouse! Our fitness facility received a $12,000,000 renovation in 2016. Enjoy 3 pools, 9 tennis, 6 pickle-ball & 2 bocce ball courts. Fabulous location ! Commercial grade construction. Underground Heating ventilation and air conditioning returns. Concrete, block, "COOL" Structural Insulated Panel (SIP) wall construction and steel providing superior strength & insulation for a virtually dust free home.
Additional Information
- Elementary School
- Black Mountain Elementary School
- High School
- Cactus Shadows High School
- Middle School
- Sonoran Trails Middle School
- School District
- Cave Creek Unified District
- Acres
- 0.78
- Architecture
- Contemporary
- Assoc Fee Includes
- Maintenance Grounds, Street Maint
- Hoa Fee
- $1,046
- Hoa Fee Frequency
- Semi-Annually
- Hoa
- Yes
- Hoa Name
- Desert Mountain
- Builder Name
- PH Builders
- Community
- Desert Mountain
- Community Features
- Gated Community, Community Spa Htd, Community Pool Htd, Guarded Entry, Golf, Tennis Court(s), Biking/Walking Path, Clubhouse, Fitness Center
- Construction
- See Remarks, Panelized Constrctn, Brick Veneer, Painted, Stucco, Stone, Block, Ducts Professionally Air-Sealed
- Cooling
- Refrigeration, Programmable Thmstat, Ceiling Fan(s)
- Exterior Features
- Balcony, Covered Patio(s), Patio, Built-in Barbecue
- Fencing
- Other, See Remarks
- Fireplace
- 2 Fireplace, Living Room, Master Bedroom, Gas
- Flooring
- Stone, Wood
- Garage Spaces
- 6
- Heating
- Natural Gas
- Laundry
- Inside, Other, See Remarks
- Living Area
- 4,536
- Lot Size
- 34,085
- New Financing
- Cash, Conventional
- Other Rooms
- Great Room, Bonus/Game Room
- Parking Features
- Dir Entry frm Garage, Electric Door Opener, Extnded Lngth Garage, Separate Strge Area, Side Vehicle Entry, Tandem
- Property Description
- North/South Exposure, Adjacent to Wash, Border Pres/Pub Lnd, Borders Common Area, Cul-De-Sac Lot, Mountain View(s)
- Roofing
- Foam, Metal
- Sewer
- Public Sewer
- Pool
- Yes
- Spa
- None
- Stories
- 2
- Style
- Detached
- Subdivision
- Desert Mountain
- Taxes
- $987
- Tax Year
- 2018
- Water
- City Water
Mortgage Calculator
Listing courtesy of Russ Lyon Sotheby's International Realty. Selling Office: Berkshire Hathaway HomeServices Arizona Properties.
All information should be verified by the recipient and none is guaranteed as accurate by ARMLS. Copyright 2024 Arizona Regional Multiple Listing Service, Inc. All rights reserved.
