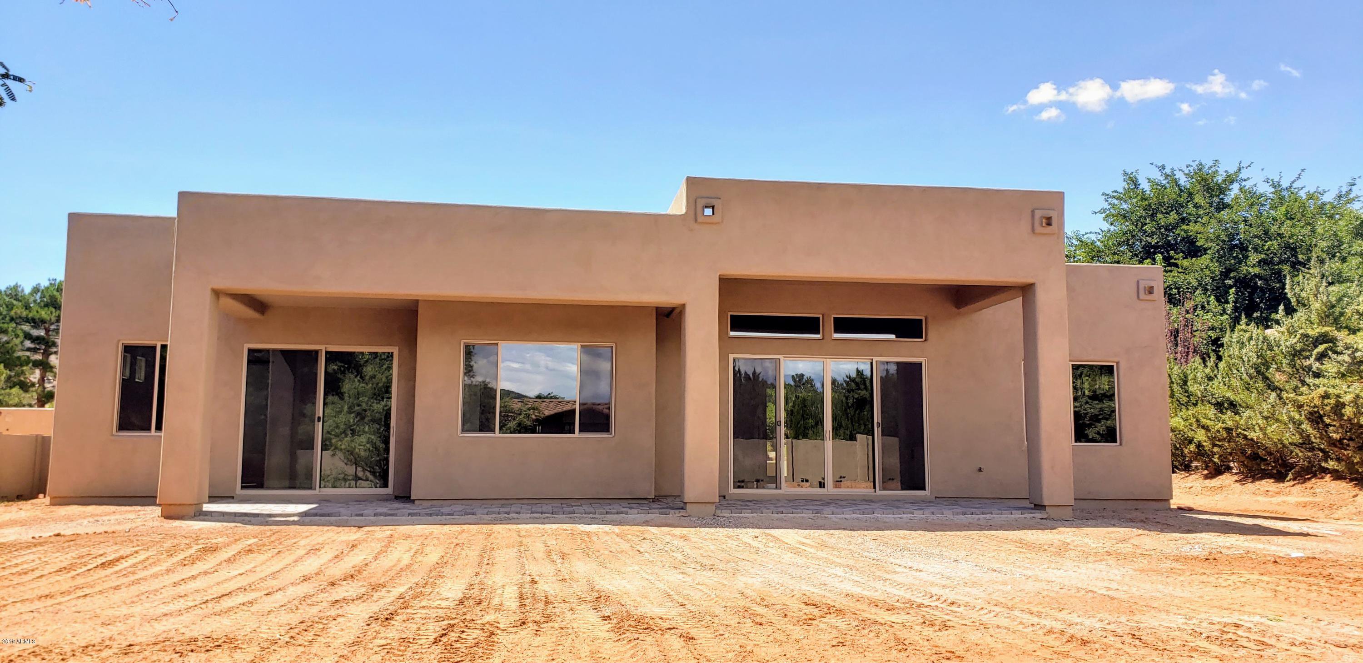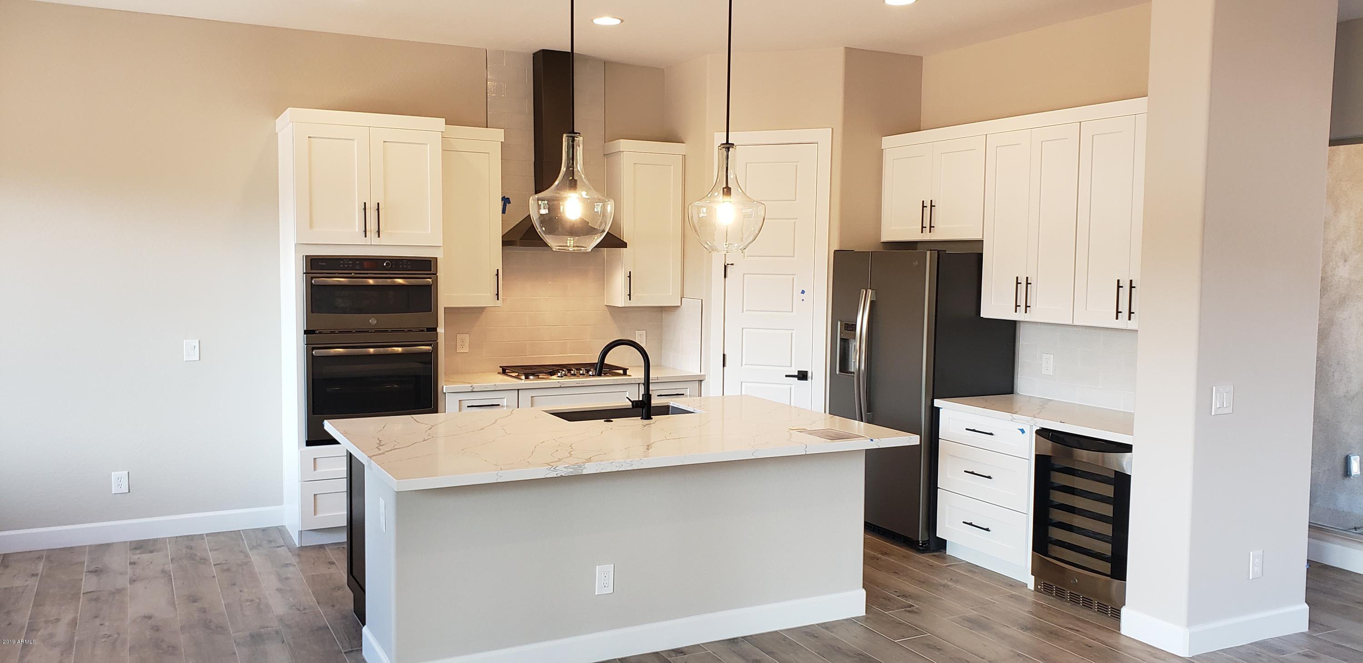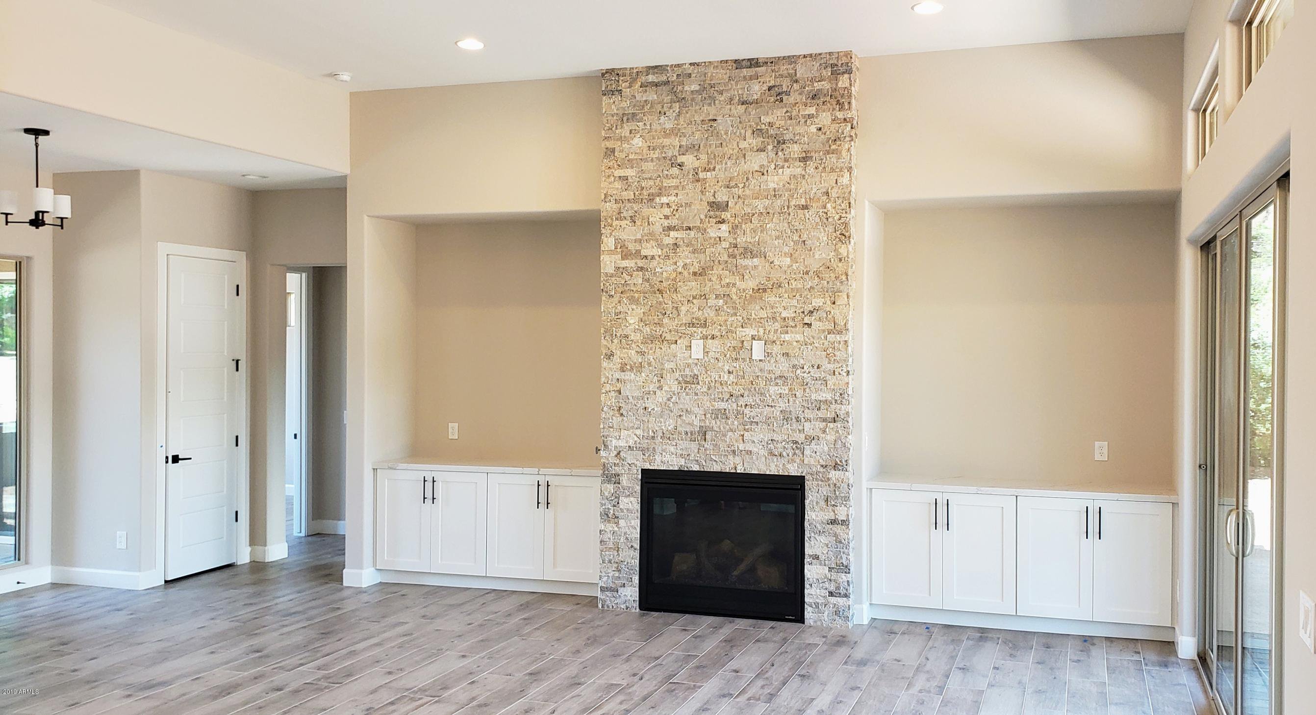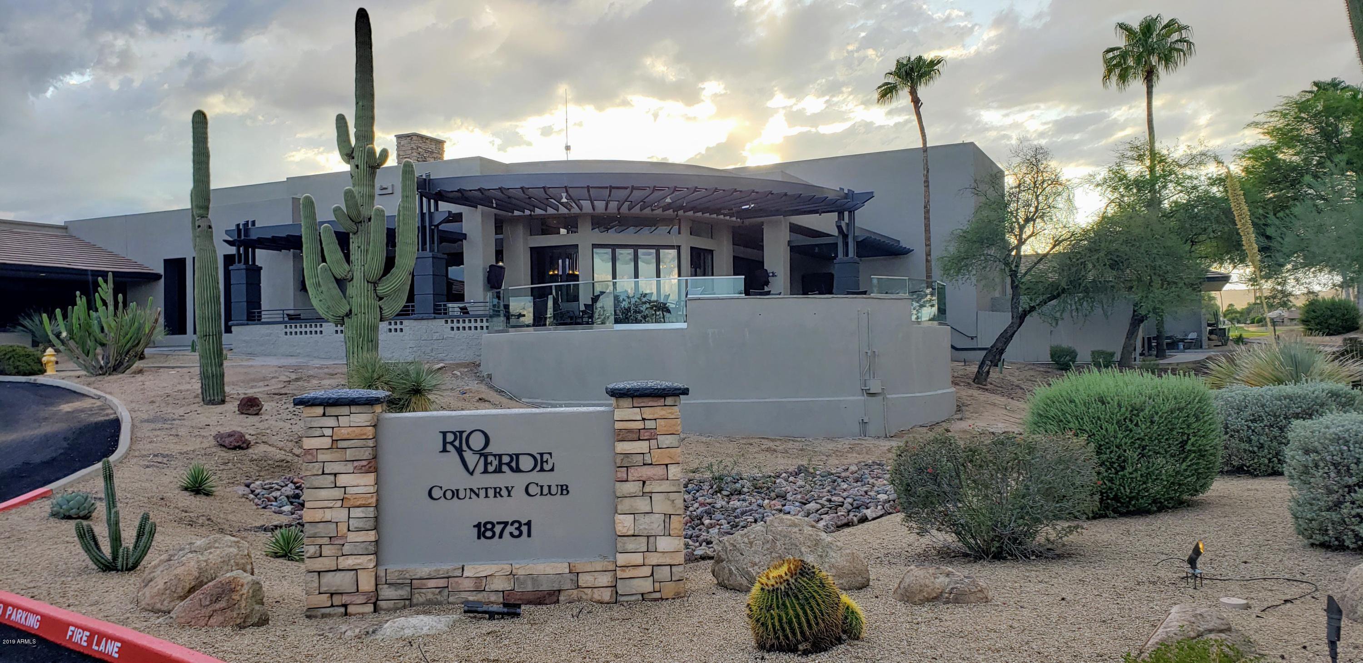18442 E Sierra Vereda --, Rio Verde, AZ 85263
- $426,088
- 3
- BD
- 2.5
- BA
- 1,980
- SqFt
- Sold Price
- $426,088
- List Price
- $410,000
- Closing Date
- Mar 25, 2020
- Days on Market
- 170
- Status
- CLOSED
- MLS#
- 5989765
- City
- Rio Verde
- Bedrooms
- 3
- Bathrooms
- 2.5
- Living SQFT
- 1,980
- Lot Size
- 11,088
- Subdivision
- Rio Verde Unit 3
- Year Built
- 2020
- Type
- Single Family - Detached
Property Description
Under Construction. Great Opportunity in Rio Verde Country Club. This Beautiful NEW Home offers a spacious Split 3 Bedroom with 2.5 Bath Floorplan. Open kitchen includes a Large Kitchen Island with Slab Granite, Solid Soft close Cabinetry, Upgraded SS Appliances and Walk-in pantry The Spacious Family Room is upgraded with 12ft Ceilings, Recessed Lighting, 12ft Center Opening Glass Doors leading to the Covered Patio and Tile Plank Flooring. Private Master Suite features Soaking Tub, Walk-in Shower, Duel Vanities and Large Master Closet. Additional upgrades include, Tile Plank Flooring, Plush Carpeting, Tile Showers, 8' Doors, Upgraded Hardware/Lighting, Large Laundry Room. Energy efficient 14 Seer HVAC, Duel Pane Low-E windows and R-38 Cathedral Attic insulation. Est Completion Jan 2020.
Additional Information
- Elementary School
- Adult
- High School
- Adult
- Middle School
- Adult
- School District
- Out of Area
- Acres
- 0.25
- Architecture
- Contemporary, Ranch, Territorial/Santa Fe
- Assoc Fee Includes
- Maintenance Grounds, Street Maint
- Hoa Fee
- $1,658
- Hoa Fee Frequency
- Semi-Annually
- Hoa
- Yes
- Hoa Name
- Rio Verde
- Builder Name
- Morgan Taylor Homes
- Community
- Rio Verde Country Club
- Community Features
- Gated Community, Community Spa Htd, Community Pool Htd, Golf, Tennis Court(s), Biking/Walking Path, Clubhouse, Fitness Center
- Construction
- Brick Veneer, Painted, Stucco, Frame - Wood
- Cooling
- Refrigeration, Programmable Thmstat
- Exterior Features
- Covered Patio(s), Patio, Private Street(s), Private Yard
- Fencing
- Block
- Fireplace
- None
- Flooring
- Carpet, Tile
- Garage Spaces
- 2
- Accessibility Features
- Zero-Grade Entry, Bath Lever Faucets, Accessible Hallway(s)
- Heating
- Electric
- Laundry
- Wshr/Dry HookUp Only
- Living Area
- 1,980
- Lot Size
- 11,088
- Model
- Ocotillo 1980 Plan
- New Financing
- Cash, Conventional, FHA, VA Loan
- Other Rooms
- Great Room
- Parking Features
- Dir Entry frm Garage, Electric Door Opener, Over Height Garage
- Property Description
- North/South Exposure
- Roofing
- Built-Up, Foam
- Sewer
- Sewer in & Cnctd, Private Sewer
- Spa
- None
- Stories
- 1
- Style
- Detached
- Subdivision
- Rio Verde Unit 3
- Taxes
- $1
- Tax Year
- 2019
- Water
- Pvt Water Company
- Age Restricted
- Yes
Mortgage Calculator
Listing courtesy of Morgan Taylor Realty. Selling Office: Realty ONE Group.
All information should be verified by the recipient and none is guaranteed as accurate by ARMLS. Copyright 2024 Arizona Regional Multiple Listing Service, Inc. All rights reserved.
















