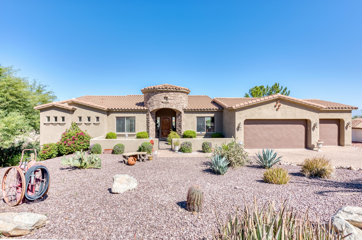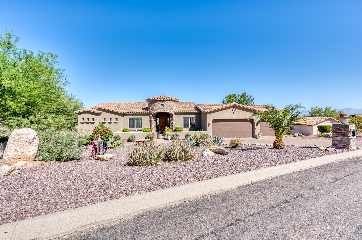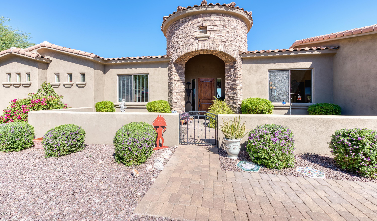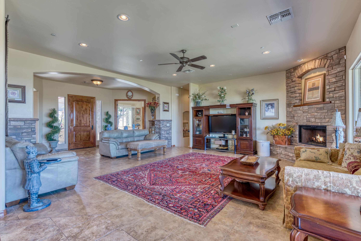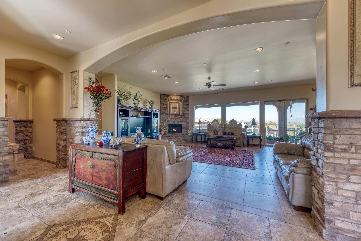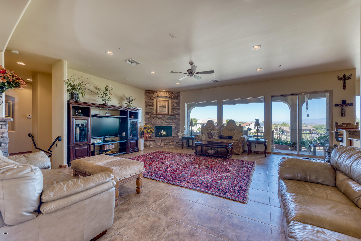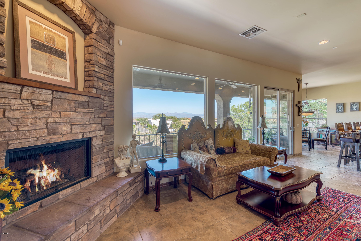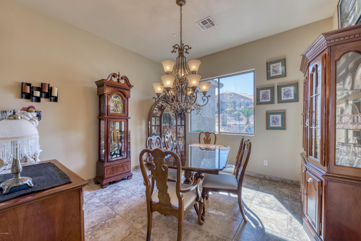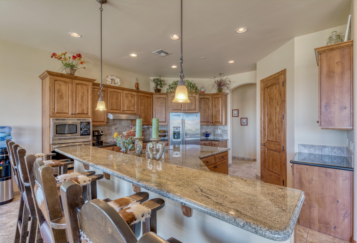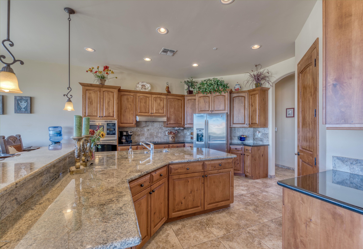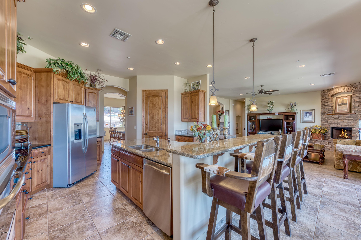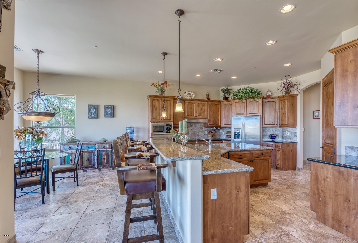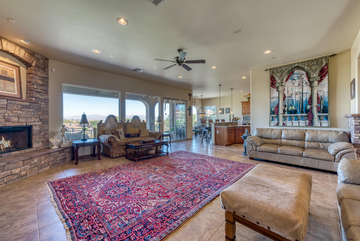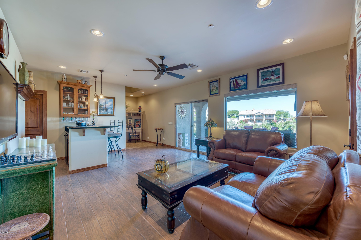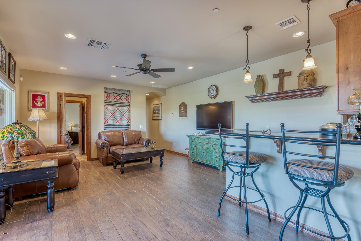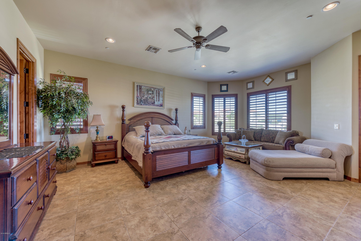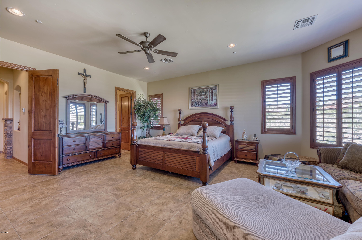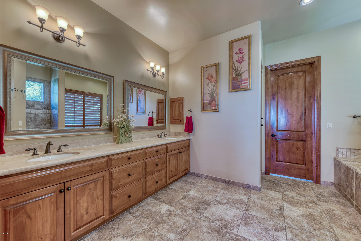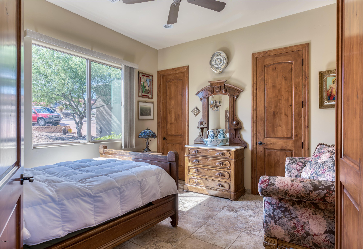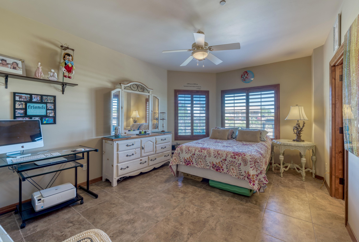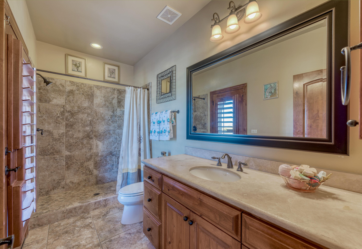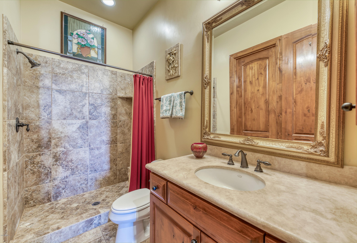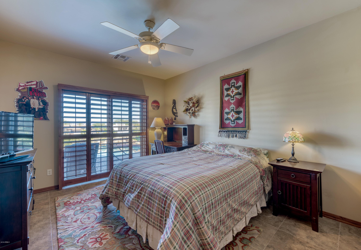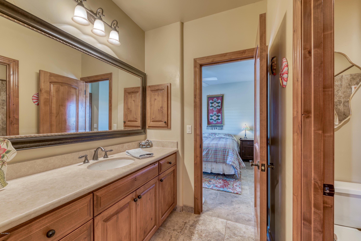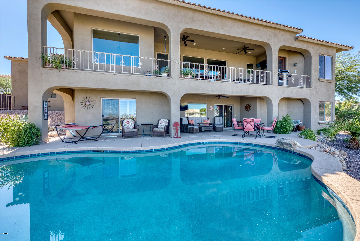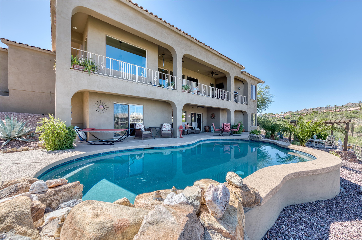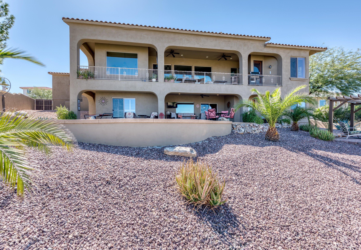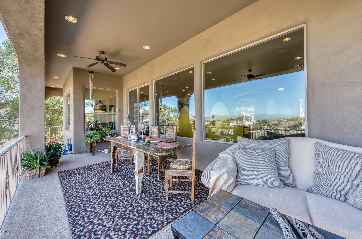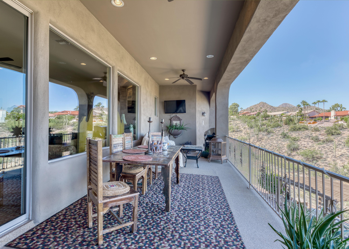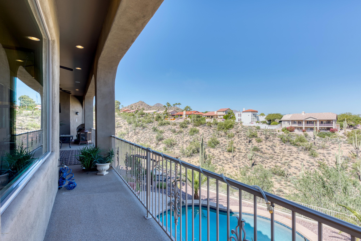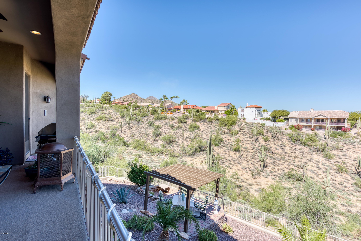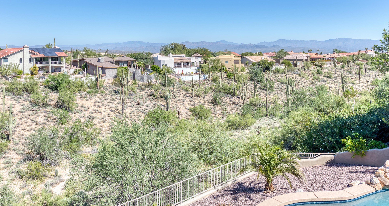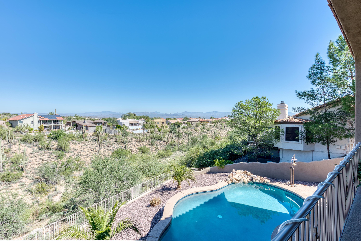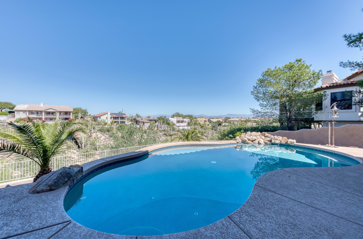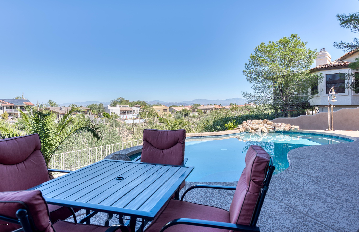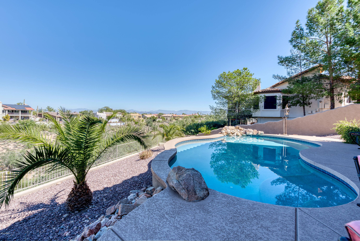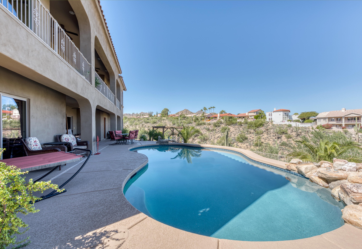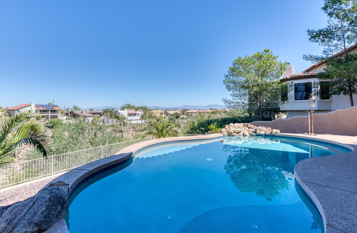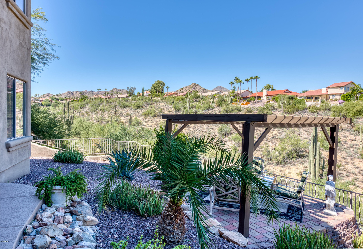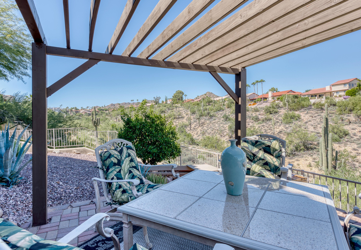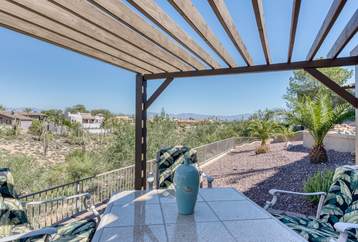15526 E Thistle Drive, Fountain Hills, AZ 85268
- $807,500
- 4
- BD
- 4
- BA
- 3,861
- SqFt
- Sold Price
- $807,500
- List Price
- $829,000
- Closing Date
- Apr 15, 2020
- Days on Market
- 112
- Status
- CLOSED
- MLS#
- 5990719
- City
- Fountain Hills
- Bedrooms
- 4
- Bathrooms
- 4
- Living SQFT
- 3,861
- Lot Size
- 15,956
- Subdivision
- Fountain Hills Az Fp 602d
- Year Built
- 2007
- Type
- Single Family - Detached
Property Description
Live lavishly. Entertain effortlessly. An estate worthy of the most discerning. Step through a charming courtyard and enter into a large great room with instant views beyond walls of glass and stunning stacked stone accents. Live single level and enjoy an open great room concept fusing both functionality & convenience. The chefs kitchen is a true delight with a massive granite island, raised breakfast bar, stainless steel appliances, alder cabinetry, walk-in pantry, and breakfast room. The oversized master is sure to please with plantation shutters, dual vanity with travertine countertops, large jetted tub, separate shower, and large walk-in closet. Downstairs, the family room is a true fun zone with its own wet bar. Enjoy any Sonoran season from your own backyard resort complete with a sparkling heated pool with rock waterfall, multiple covered patios, lush foliage, ramada viewing deck, and more endless arroyo and mountain views. Hidden features of this home include low maintenance landscaping, hard to find 3 car garage, and all bedrooms featuring their own bathroom.
Additional Information
- Elementary School
- McDowell Mountain Elementary School
- High School
- Fountain Hills High School
- Middle School
- Fountain Hills Middle School
- School District
- Fountain Hills Unified District
- Acres
- 0.37
- Architecture
- Santa Barbara/Tuscan
- Assoc Fee Includes
- No Fees
- Basement Description
- Finished, Walk-Out Access
- Builder Name
- Colony Homes
- Community Features
- Playground
- Construction
- Brick Veneer, Painted, Stucco, Stone, Frame - Wood
- Cooling
- Refrigeration, Ceiling Fan(s)
- Exterior Features
- Balcony, Covered Patio(s), Patio
- Fencing
- Block, Wrought Iron
- Fireplace
- 1 Fireplace, Living Room, Gas
- Flooring
- Stone, Tile
- Garage Spaces
- 3
- Heating
- Electric
- Living Area
- 3,861
- Lot Size
- 15,956
- New Financing
- Cash, Conventional, VA Loan
- Other Rooms
- Great Room, Family Room
- Parking Features
- Dir Entry frm Garage, Electric Door Opener
- Property Description
- Hillside Lot, North/South Exposure, Border Pres/Pub Lnd, Mountain View(s)
- Roofing
- Tile
- Sewer
- Public Sewer
- Pool
- Yes
- Spa
- None
- Stories
- 2
- Style
- Detached
- Subdivision
- Fountain Hills Az Fp 602d
- Taxes
- $3,880
- Tax Year
- 2019
- Water
- Pvt Water Company
Mortgage Calculator
Listing courtesy of Russ Lyon Sotheby's International Realty. Selling Office: My Home Group Real Estate.
All information should be verified by the recipient and none is guaranteed as accurate by ARMLS. Copyright 2024 Arizona Regional Multiple Listing Service, Inc. All rights reserved.
