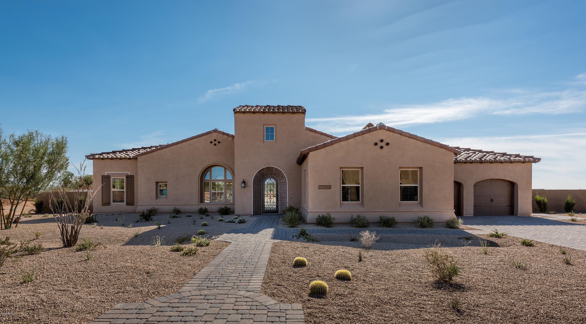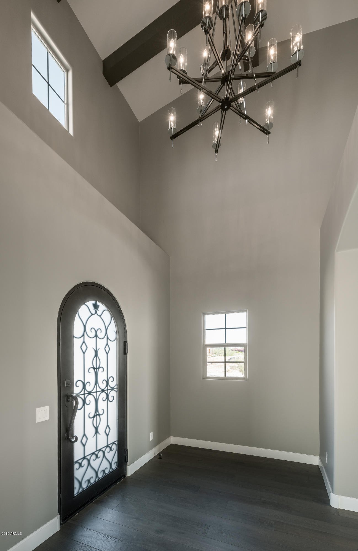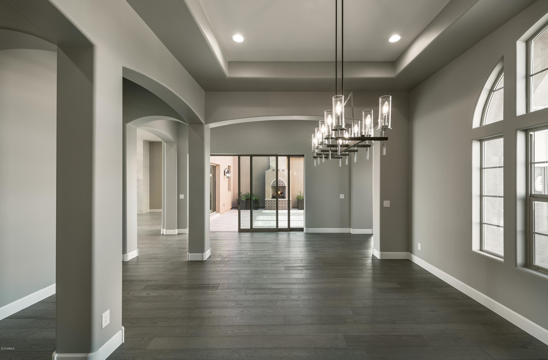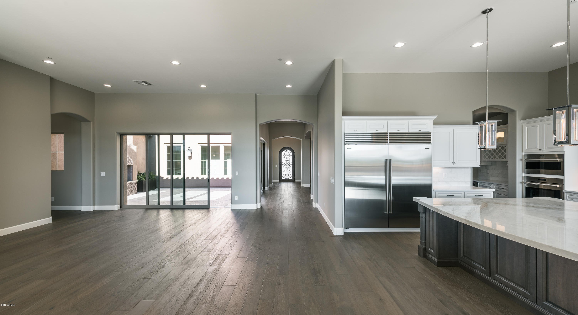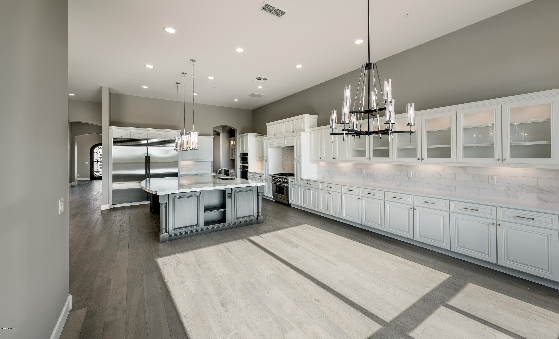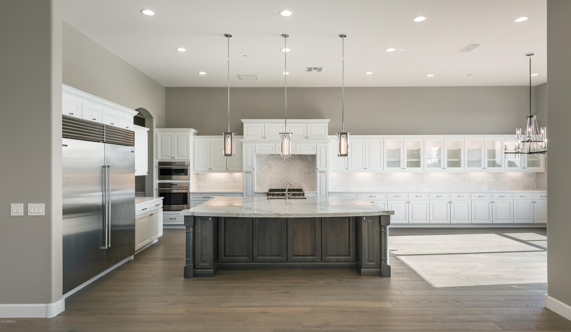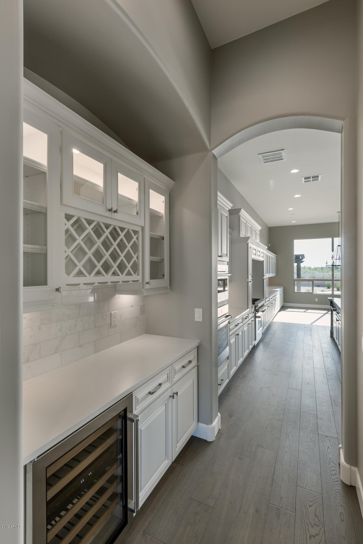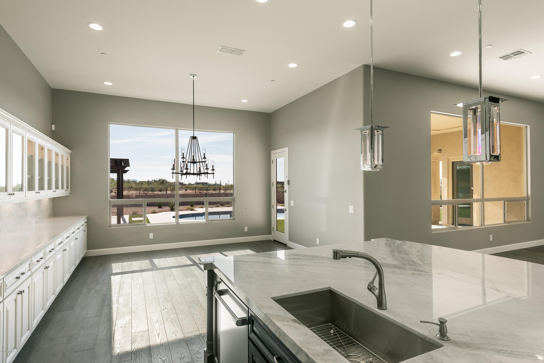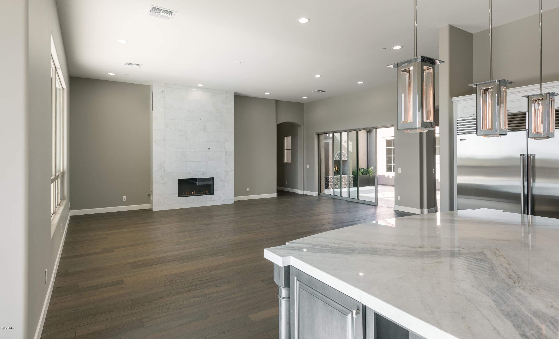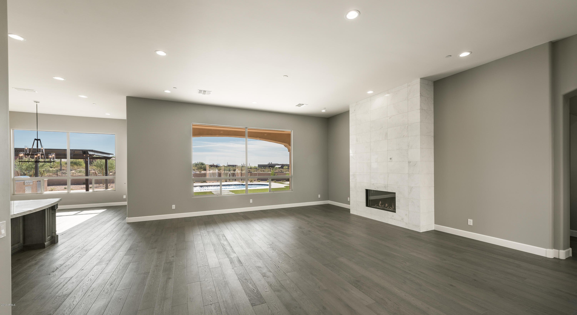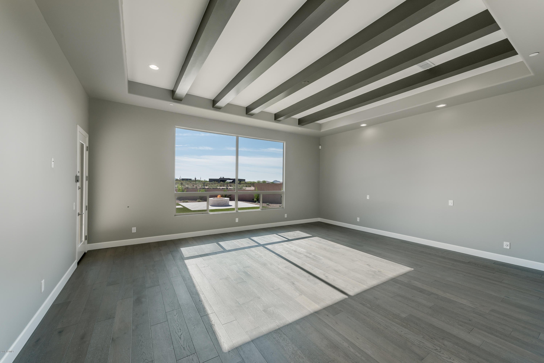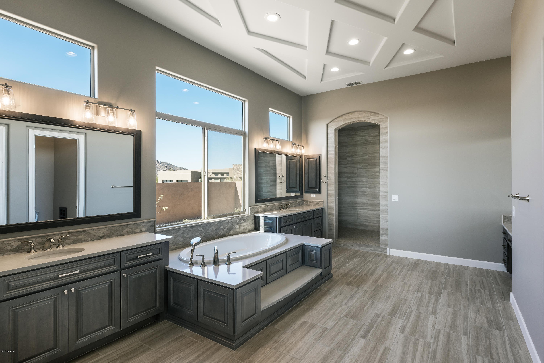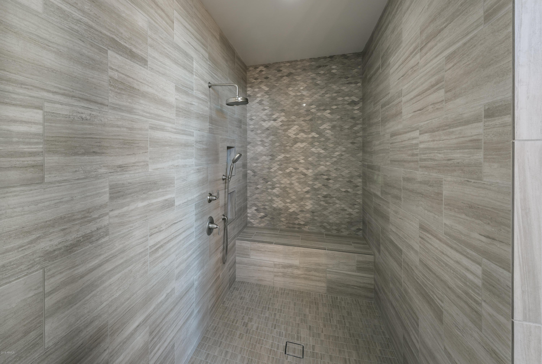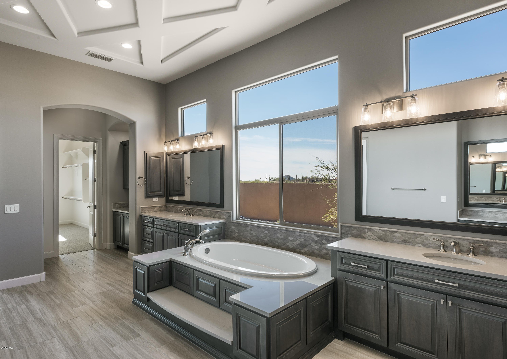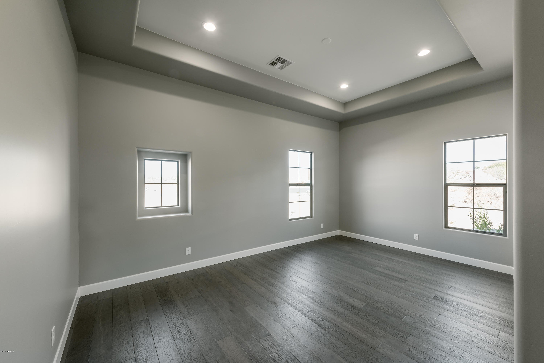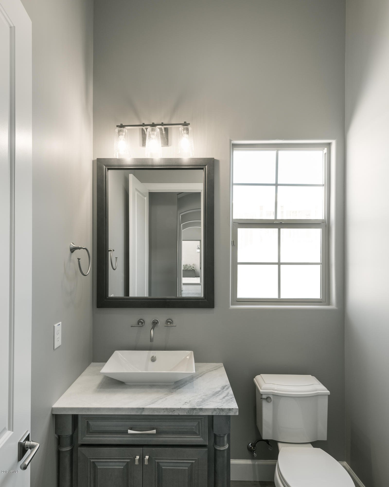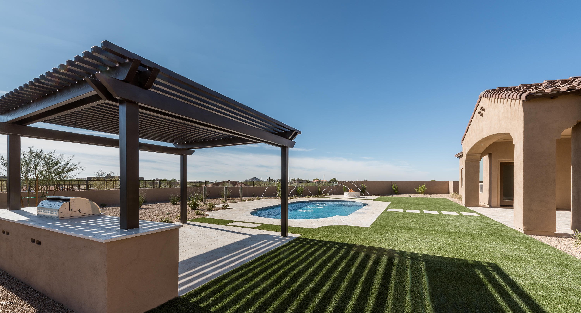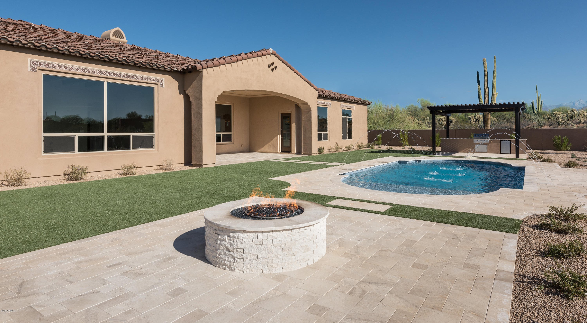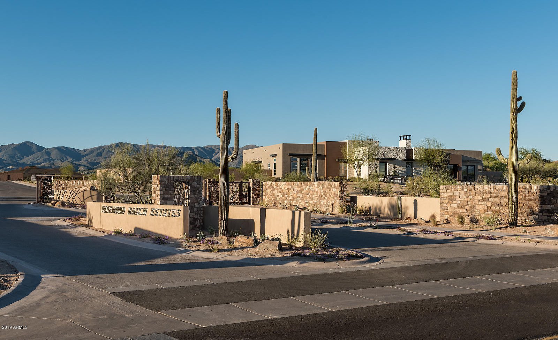35669 N 85th Street, Scottsdale, AZ 85266
- $1,610,013
- 3
- BD
- 3.5
- BA
- 4,805
- SqFt
- Sold Price
- $1,610,013
- List Price
- $1,625,013
- Closing Date
- Dec 30, 2019
- Days on Market
- 61
- Status
- CLOSED
- MLS#
- 5990877
- City
- Scottsdale
- Bedrooms
- 3
- Bathrooms
- 3.5
- Living SQFT
- 4,805
- Lot Size
- 37,879
- Subdivision
- Rosewood Ranch Estates
- Year Built
- 2019
- Type
- Single Family - Detached
Property Description
Stunning 4,800+ square foot luxury home just completed on large lot w/ mountain views at exclusive gated Rosewood Ranch Estates in Scottsdale. This innovative design includes a unique Interior Courtyard w/ 2- Disappearing Walls of Glass & outdoor Fireplace for seamless indoor/outdoor living plus multiple outdoor spaces, full landscaping, BBQ, Fire Pit & resort style pool. Professionally-designed interiors include wood flooring, custom front door, 12 to 20 ft ceilings, expansive View windows, custom fireplaces, ceiling beams, Feiss lighting, wonderful Master Suite, large ensuite Bedrooms, huge Den, 4-Car Garage & Gourmet Kitchen w/ custom cabinetry, gorgeous marble, Wolf ProStyle Gas Range, 72'' SubZero Ref/Freezer, ASKO Dishwasher, furniture style island, Butler's Pantry w/ Wine Ref & more
Additional Information
- Elementary School
- Black Mountain Elementary School
- High School
- Cactus Shadows High School
- Middle School
- Sonoran Trails Middle School
- School District
- Cave Creek Unified District
- Acres
- 0.87
- Assoc Fee Includes
- Maintenance Grounds, Street Maint
- Hoa Fee
- $228
- Hoa Fee Frequency
- Monthly
- Hoa
- Yes
- Hoa Name
- Rosewood Ranch Estat
- Builder Name
- Rosewood Homes
- Community
- Rosewood Ranch Estates
- Community Features
- Gated Community
- Construction
- Low VOC Paint, Blown Cellulose, Painted, Stucco, Frame - Wood
- Cooling
- Refrigeration, Programmable Thmstat
- Exterior Features
- Covered Patio(s), Other, Patio, Private Yard, Built-in Barbecue
- Fencing
- Block, Wrought Iron
- Fireplace
- 2 Fireplace, Exterior Fireplace, Fire Pit, Gas
- Flooring
- Carpet, Tile, Wood
- Garage Spaces
- 4
- Heating
- Natural Gas
- Laundry
- 220 V Dryer Hookup, Inside, Wshr/Dry HookUp Only, Gas Dryer Hookup
- Living Area
- 4,805
- Lot Size
- 37,879
- Model
- Residence Four
- New Financing
- Cash, Conventional
- Other Rooms
- Great Room
- Parking Features
- Dir Entry frm Garage, Electric Door Opener, Side Vehicle Entry, Tandem
- Property Description
- North/South Exposure, Cul-De-Sac Lot, Mountain View(s)
- Roofing
- Tile, Concrete
- Sewer
- Public Sewer
- Pool
- Yes
- Spa
- None
- Stories
- 1
- Style
- Detached
- Subdivision
- Rosewood Ranch Estates
- Taxes
- $9,500
- Tax Year
- 2020
- Water
- City Water
Mortgage Calculator
Listing courtesy of Rosewood Sales Group, LLC. Selling Office: HomeSmart.
All information should be verified by the recipient and none is guaranteed as accurate by ARMLS. Copyright 2024 Arizona Regional Multiple Listing Service, Inc. All rights reserved.
