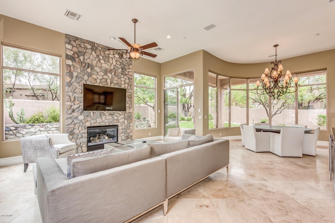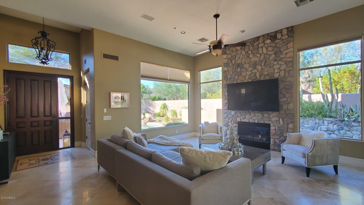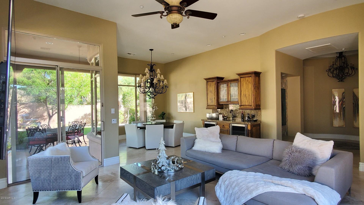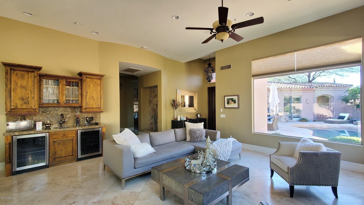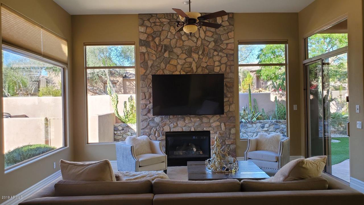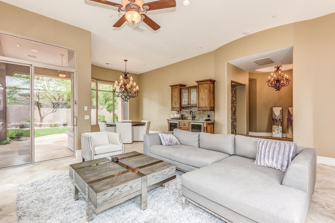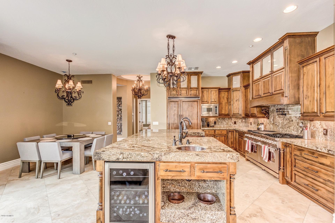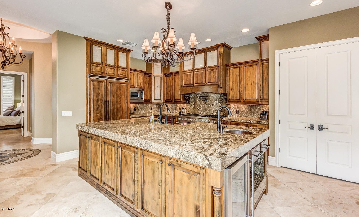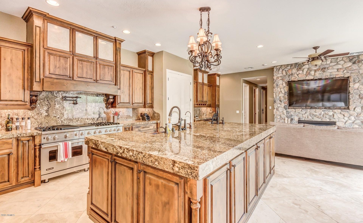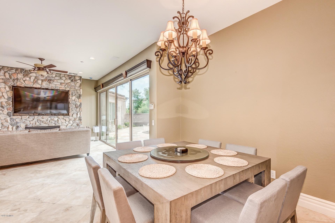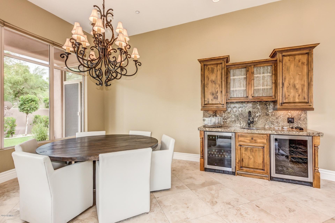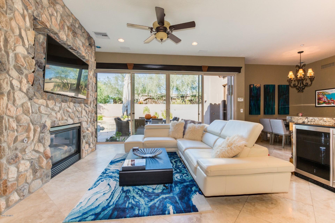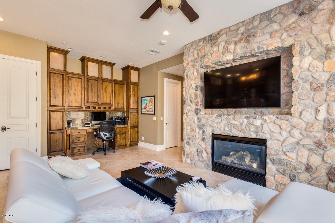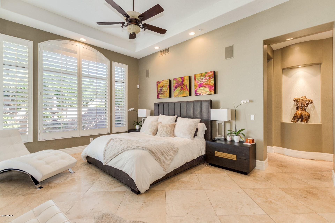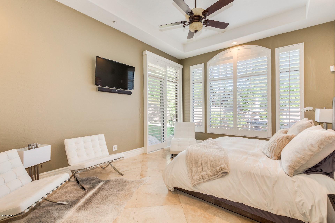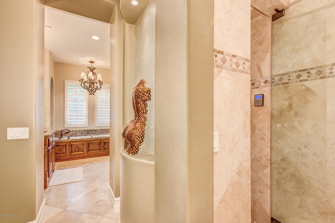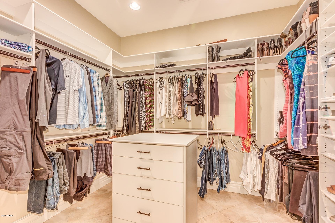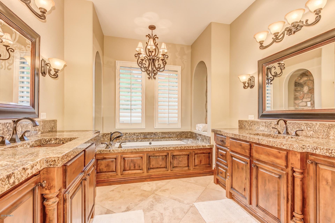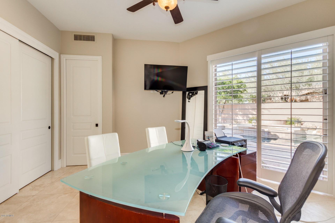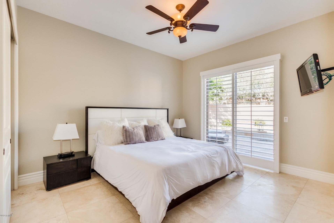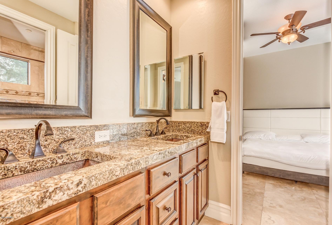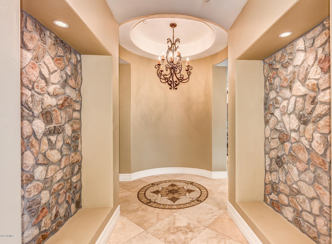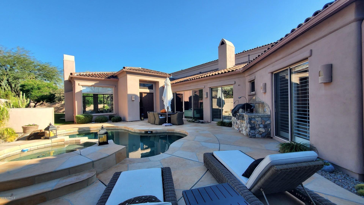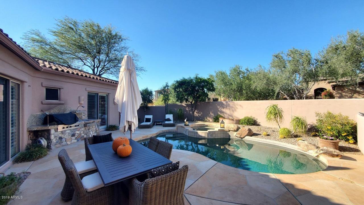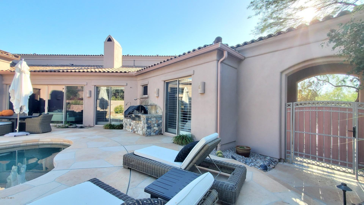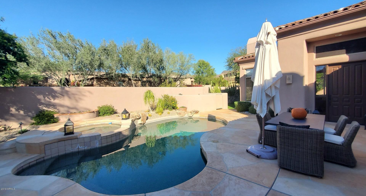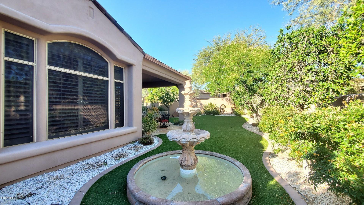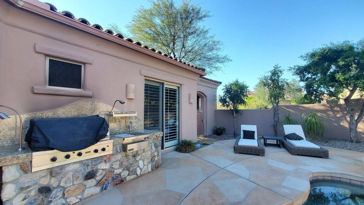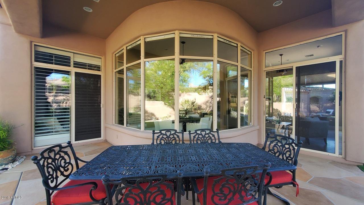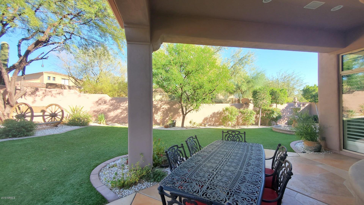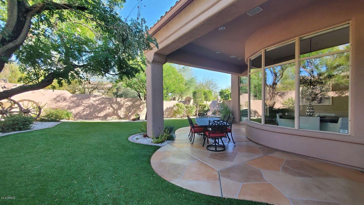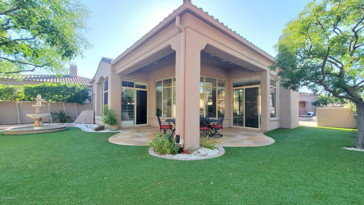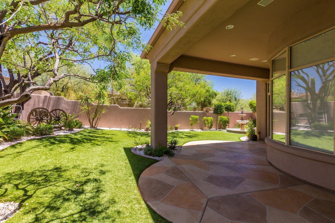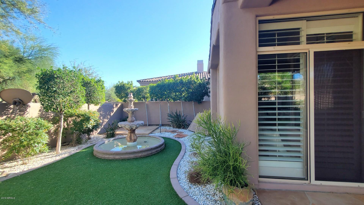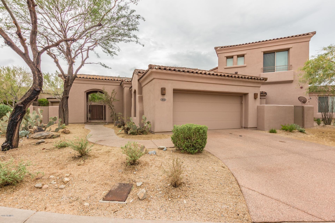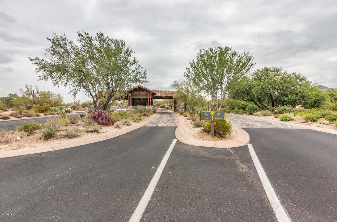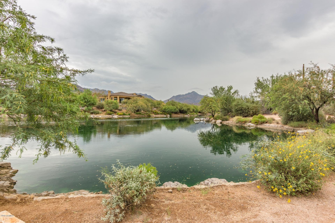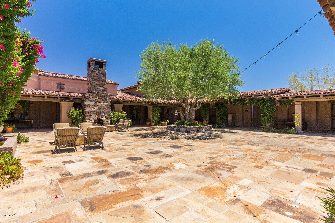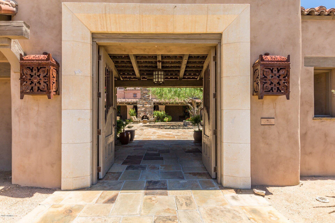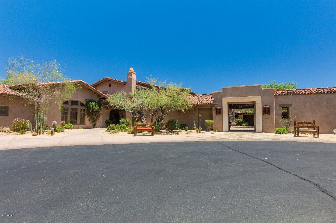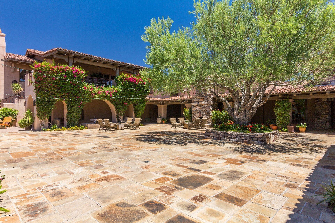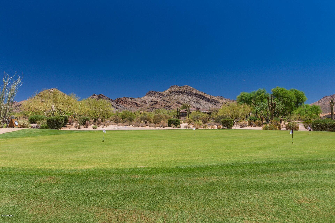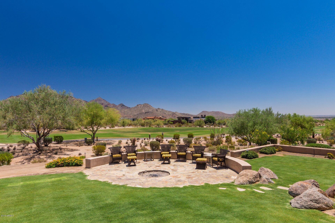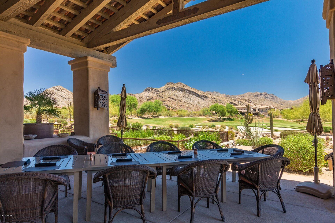9280 E Thompson Peak Parkway Unit 34, Scottsdale, AZ 85255
- $965,000
- 3
- BD
- 2.5
- BA
- 2,786
- SqFt
- Sold Price
- $965,000
- List Price
- $979,000
- Closing Date
- May 01, 2020
- Days on Market
- 101
- Status
- CLOSED
- MLS#
- 6003636
- City
- Scottsdale
- Bedrooms
- 3
- Bathrooms
- 2.5
- Living SQFT
- 2,786
- Lot Size
- 1
- Subdivision
- Dc Ranch
- Year Built
- 2000
- Type
- Townhouse
Property Description
This luxurious 3 Bedroom/ 2.5 bath home offers lots of privacy on one of the largest lots in Tapadero. Located on a corner lot, enter into the front courtyard and enjoy the pool/spa and built-in Viking BBQ and prep area, w/additional access from Great Room,& secondary bedrooms. This 3 bedroom, 2 1/2 bath, split floor plan, features 24'' travertine floors throughout,extensive granite counters,custom cabinetry with illuminated upper cabinets in the dream kitchen. Viking and Bosch professional appliances w/60'' dual fuel range. Custom hammered copper sinks and more. Formal living room w/fireplace,formal dining w/wet bar &wine/beverage fridge, and walls of windows. View the backyard with artificial turf, lush landscaping, covered patio. The master suite has patio doors out to the backyard and also features a Master bath with deluxe steam shower with six shower heads. Dual vanities, Kohler air bath tub, and custom walk in closet. There are two additional bedrooms with Jack 'n Jill bathroom, and sliding doors out to the private front courtyard with pool/spa and BBQ. The Laundry Room has two washing machines and two dryers. Also, there's a two car garage with epoxy floor and built in cabinets. This home is an entertainers dream home!
Additional Information
- Elementary School
- Copper Ridge Elementary School
- High School
- Chaparral High School
- Middle School
- Copper Ridge Middle School
- School District
- Scottsdale Unified District
- Architecture
- Santa Barbara/Tuscan
- Assoc Fee Includes
- Insurance, Maintenance Grounds, Front Yard Maint, Maintenance Exterior
- Hoa Fee
- $909
- Hoa Fee Frequency
- Quarterly
- Hoa
- Yes
- Hoa Name
- Tapadero at DC Ranch
- Builder Name
- Edmunds/Toll
- Community Features
- Gated Community, Community Spa Htd, Community Spa, Community Pool Htd, Community Pool, Lake Subdivision, Guarded Entry, Golf, Tennis Court(s), Playground, Biking/Walking Path, Clubhouse, Fitness Center
- Construction
- Painted, Stucco, Frame - Wood
- Cooling
- Refrigeration, Ceiling Fan(s)
- Exterior Features
- Covered Patio(s), Patio, Private Street(s), Private Yard, Built-in Barbecue
- Fencing
- Block
- Fireplace
- 2 Fireplace, Family Room, Living Room, Gas
- Flooring
- Stone, Other
- Garage Spaces
- 2
- Heating
- Natural Gas, See Remarks
- Living Area
- 2,786
- Lot Size
- 1
- New Financing
- Cash, Conventional
- Other Rooms
- Family Room
- Parking Features
- Attch'd Gar Cabinets, Dir Entry frm Garage, Electric Door Opener, Over Height Garage, Separate Strge Area, Temp Controlled
- Property Description
- Corner Lot, North/South Exposure, Adjacent to Wash, Border Pres/Pub Lnd, Mountain View(s)
- Roofing
- Tile
- Sewer
- Public Sewer
- Pool
- Yes
- Spa
- Heated, Private
- Stories
- 1
- Style
- Attached
- Subdivision
- Dc Ranch
- Taxes
- $5,348
- Tax Year
- 2019
- Water
- City Water
Mortgage Calculator
Listing courtesy of MRW Homes, LLC. Selling Office: Silverleaf Realty.
All information should be verified by the recipient and none is guaranteed as accurate by ARMLS. Copyright 2024 Arizona Regional Multiple Listing Service, Inc. All rights reserved.
