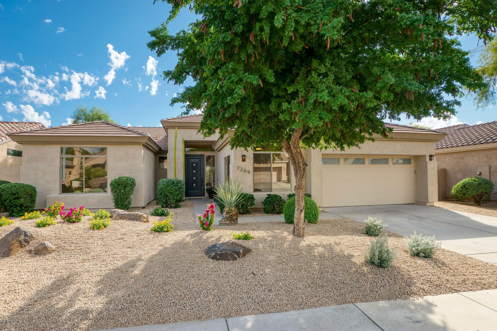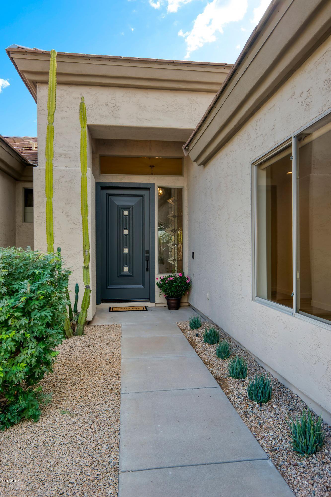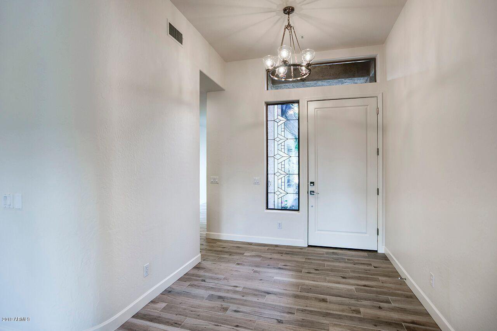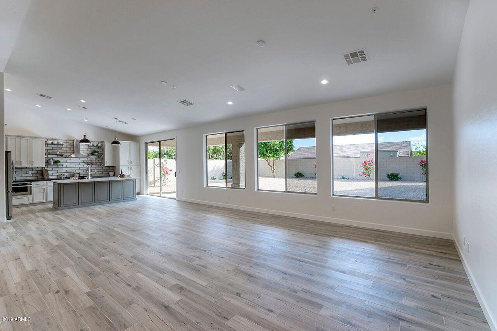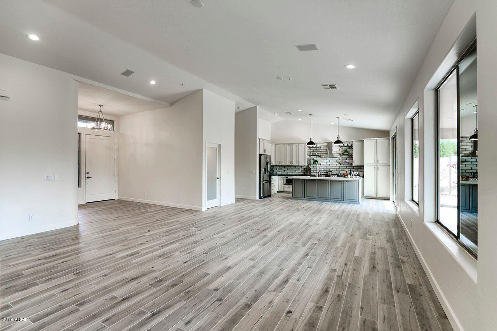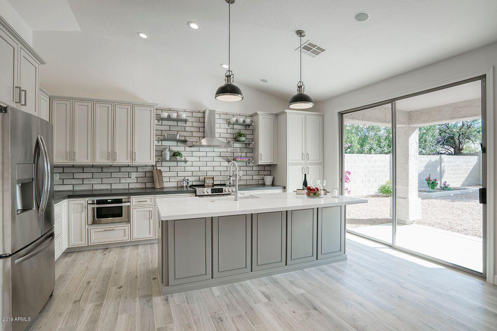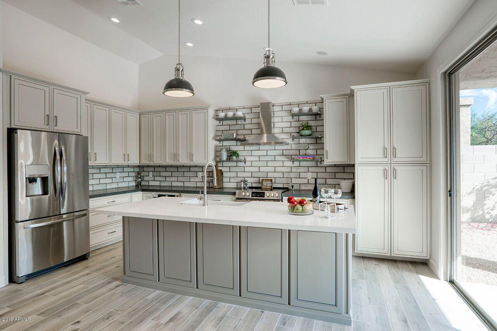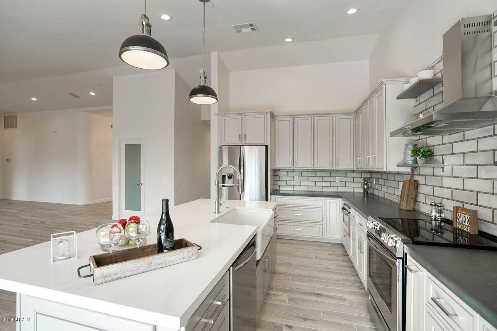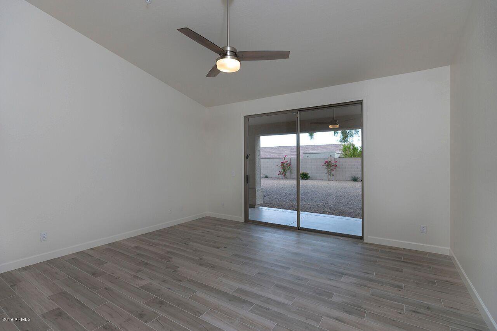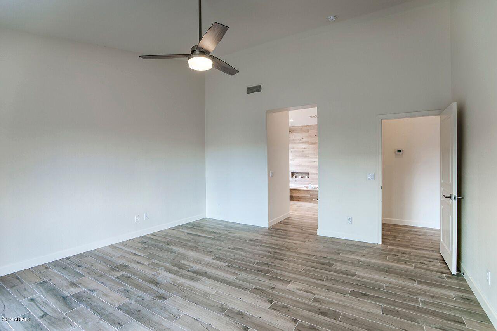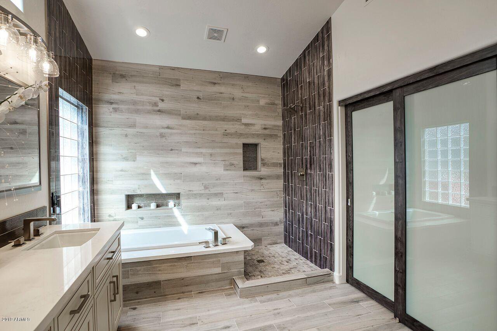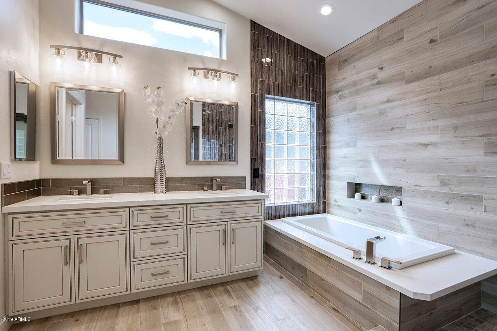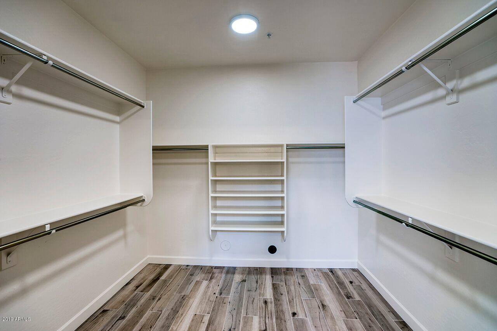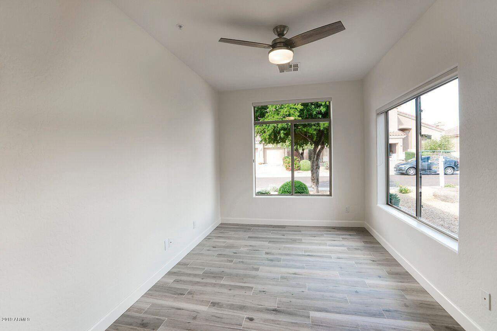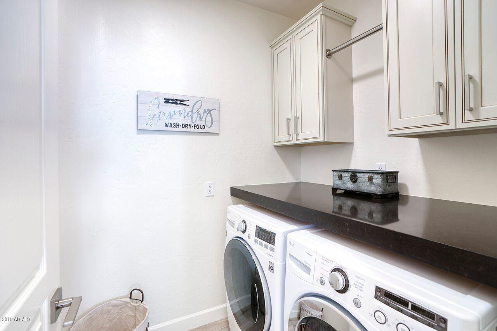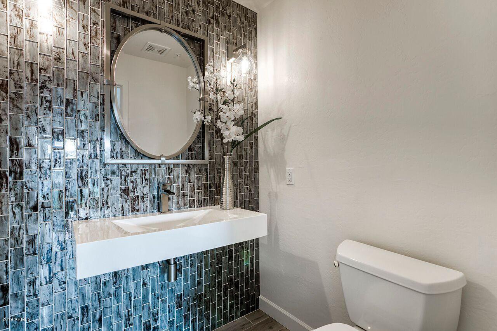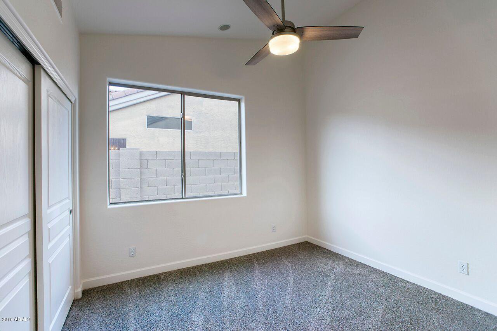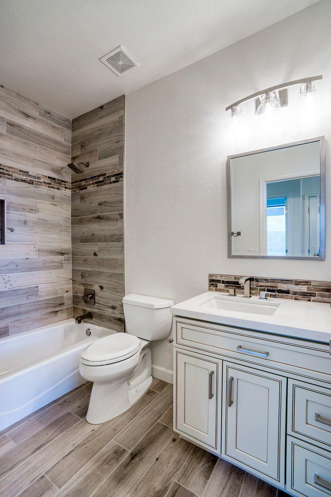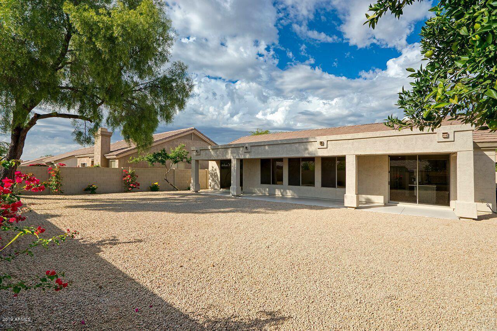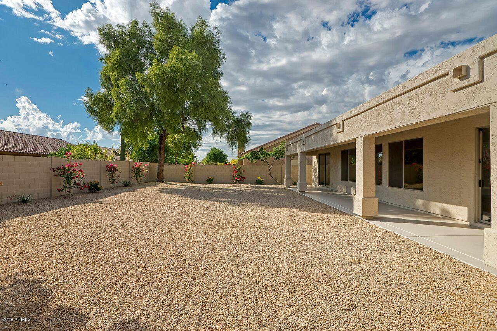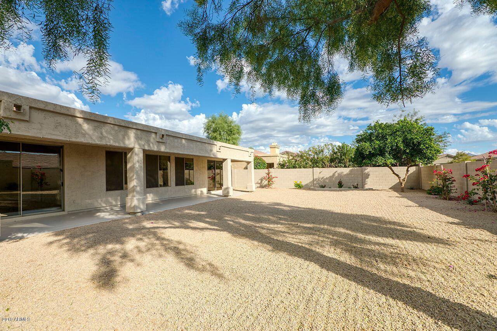7269 E Wingspan Way, Scottsdale, AZ 85255
- $677,000
- 3
- BD
- 2.5
- BA
- 2,152
- SqFt
- Sold Price
- $677,000
- List Price
- $685,000
- Closing Date
- Dec 23, 2019
- Days on Market
- 33
- Status
- CLOSED
- MLS#
- 6004632
- City
- Scottsdale
- Bedrooms
- 3
- Bathrooms
- 2.5
- Living SQFT
- 2,152
- Lot Size
- 8,190
- Subdivision
- Grayhawk
- Year Built
- 1998
- Type
- Single Family - Detached
Property Description
Beautiful move-in ready, fully remodeled home in Grayhawk, one of Scottsdale's most premier neighborhoods! This lovely home features a spacious open modern/split floor plan with porcelain tile and neutral colors throughout. The gourmet kitchen features an 8ft. island equipped with a farm sink, quartz countertops, slow closure cabinets and brand new Frigidaire appliances; and is conveniently located adjacent to the family room, powder bath and patio. The large master adjoins an updated bath with large walk-in closet and has an exit to the backyard. The two bedrooms feature new carpet and ceiling fans and are directly across from an updated full bath. The large living room and dining room area are light and bright with high vaulted ceilings and views of the backyard landscaping. The remodel includes a full laundry room with washer and dryer, new cabinets and countertops, new kitchen appliances, mudroom with bench and storage, powder bathroom, office, 2 car garage with a new modern style garage door, new roof, new air condition unit, new water heater, misters surrounding the outside patio, ?Ring? doorbell, new interior/exterior paint, new ceiling fans, new tile throughout, and new landscaping. Close to walking trails, park, basketball court, restaurants, shopping and the 101. This fully remodeled home is ready for new owners to enjoy! *not pictured master bath glass shower enclosure.
Additional Information
- Elementary School
- Grayhawk Elementary School
- High School
- Pinnacle High School
- Middle School
- Mountain Trail Middle School
- School District
- Paradise Valley Unified District
- Acres
- 0.19
- Architecture
- Ranch
- Assoc Fee Includes
- Maintenance Grounds
- Hoa Fee
- $183
- Hoa Fee Frequency
- Quarterly
- Hoa
- Yes
- Hoa Name
- GRAYHAWK
- Builder Name
- MONTEREY HOMES
- Community Features
- Golf, Tennis Court(s), Playground, Biking/Walking Path
- Construction
- Painted, Stucco, Frame - Wood
- Cooling
- Refrigeration, Ceiling Fan(s)
- Exterior Features
- Covered Patio(s), Patio
- Fencing
- Block
- Fireplace
- None
- Flooring
- Carpet, Tile
- Garage Spaces
- 2
- Heating
- Natural Gas
- Living Area
- 2,152
- Lot Size
- 8,190
- Model
- FLORES+EXP
- New Financing
- Cash, Conventional, FHA, VA Loan
- Other Rooms
- Great Room
- Parking Features
- Attch'd Gar Cabinets, Dir Entry frm Garage, Electric Door Opener
- Property Description
- North/South Exposure
- Roofing
- Tile
- Sewer
- Public Sewer
- Spa
- Above Ground
- Stories
- 1
- Style
- Detached
- Subdivision
- Grayhawk
- Taxes
- $4,126
- Tax Year
- 2019
- Water
- City Water
Mortgage Calculator
Listing courtesy of Crossroads Brokerage. Selling Office: RE/MAX Fine Properties.
All information should be verified by the recipient and none is guaranteed as accurate by ARMLS. Copyright 2024 Arizona Regional Multiple Listing Service, Inc. All rights reserved.
