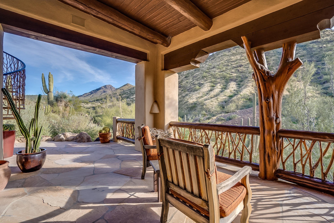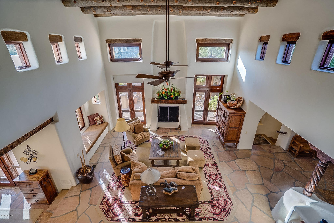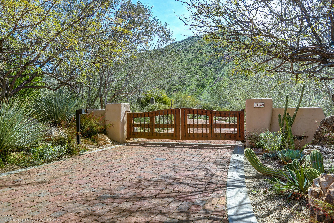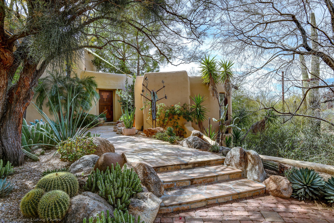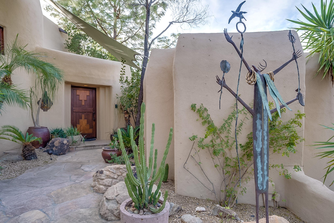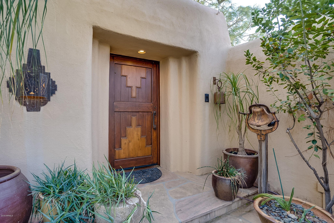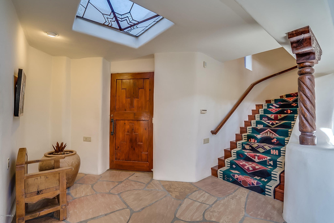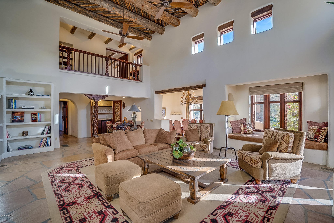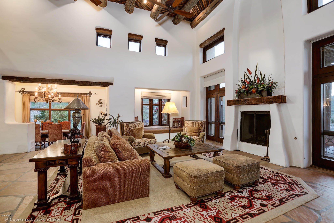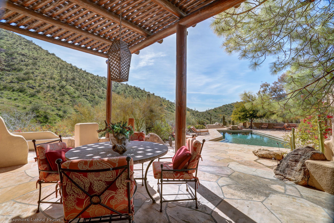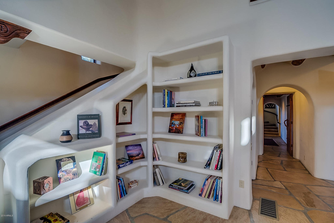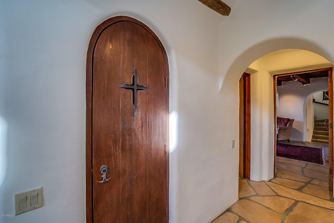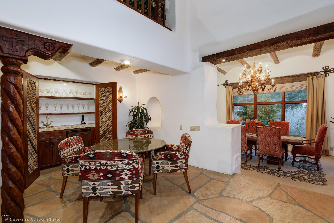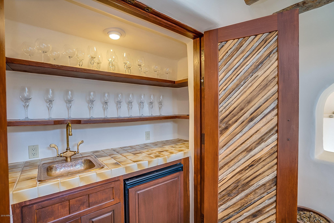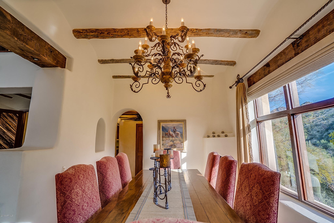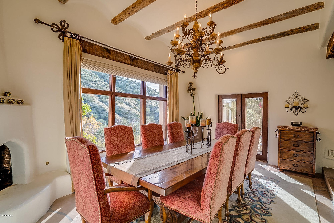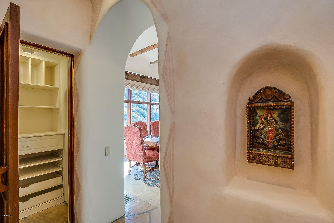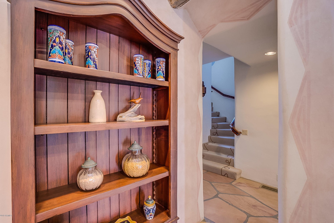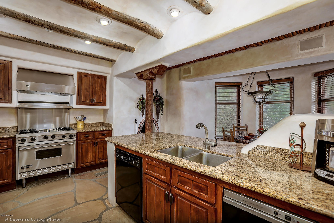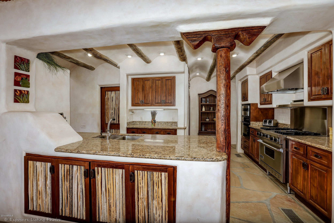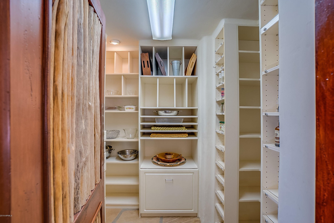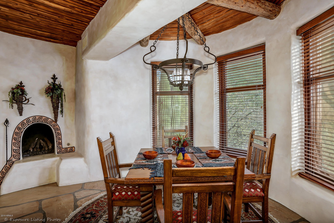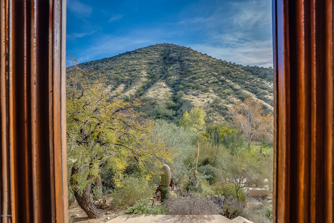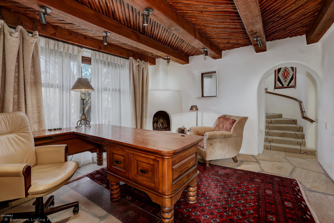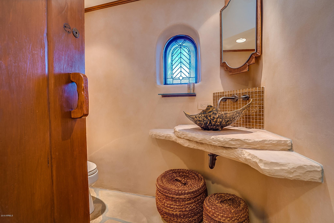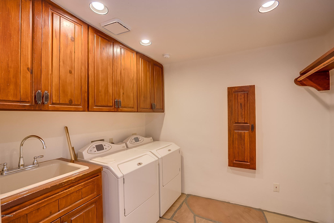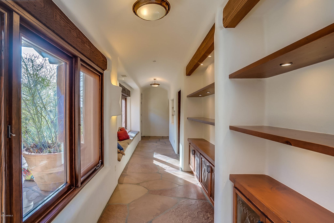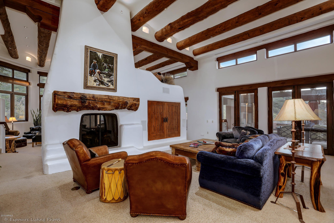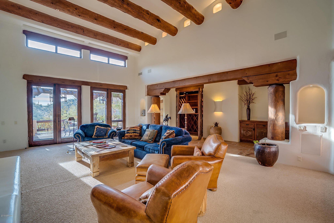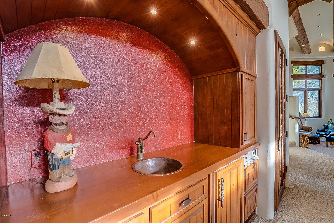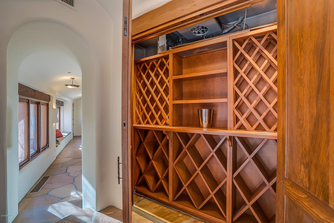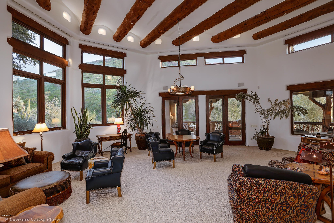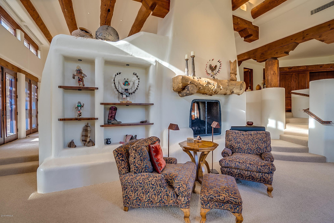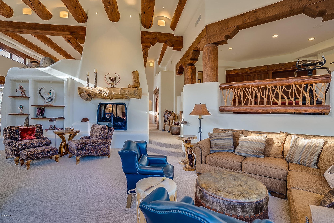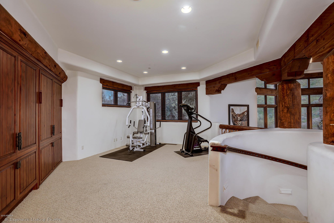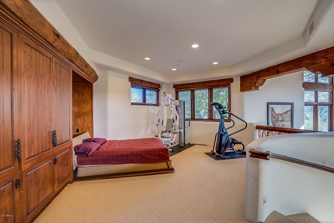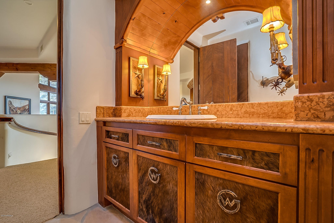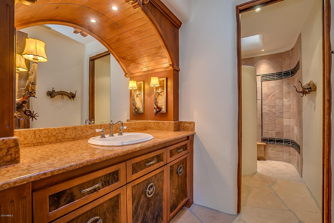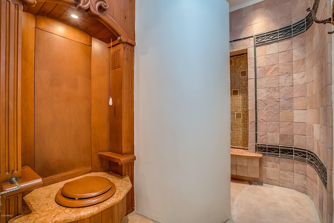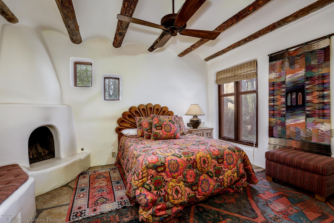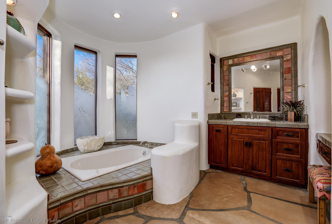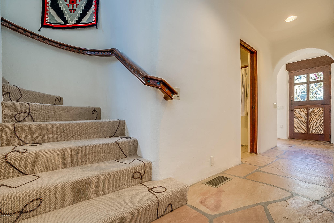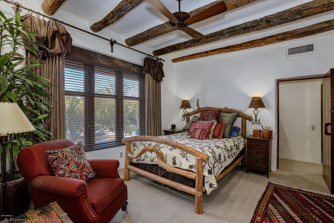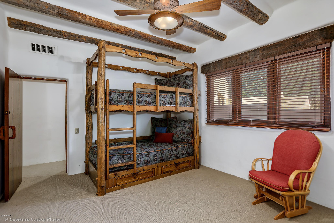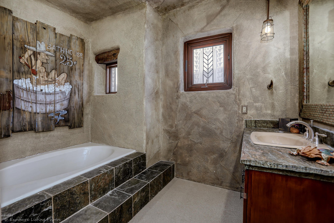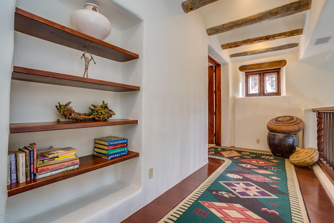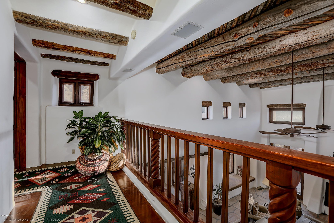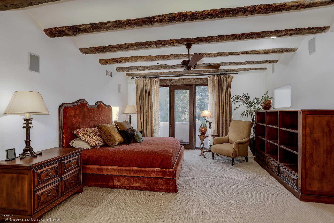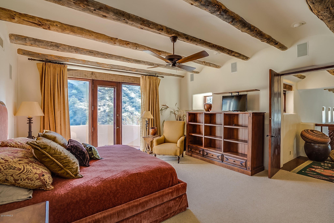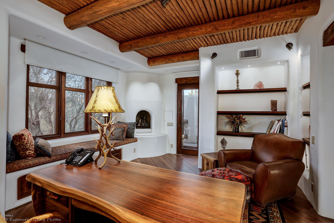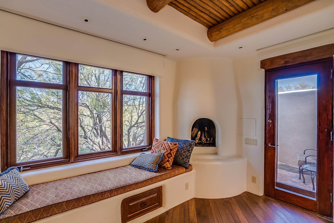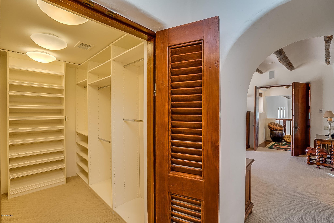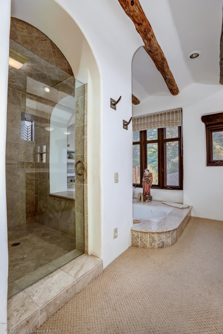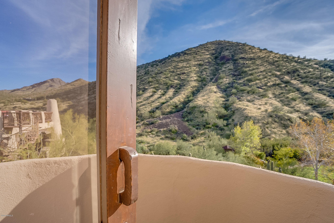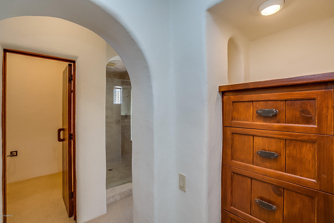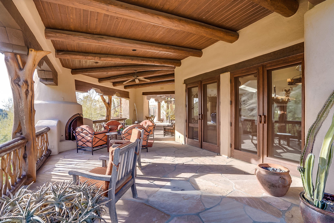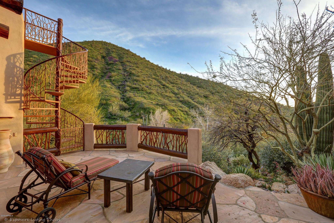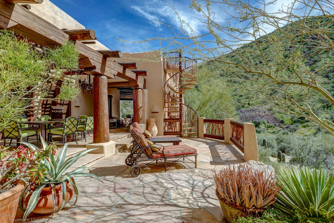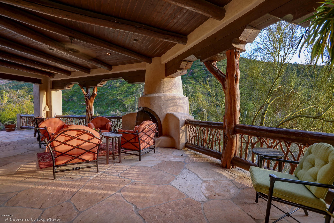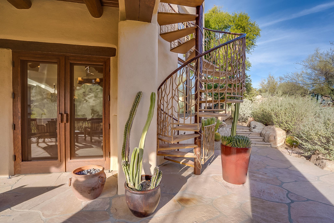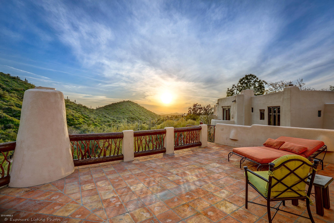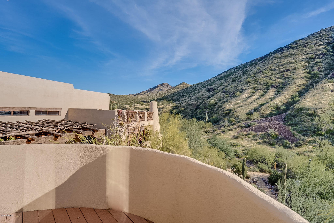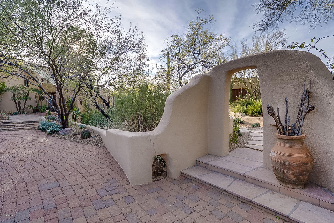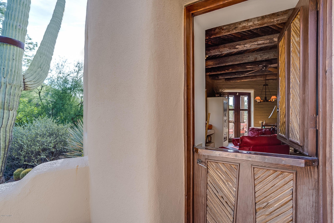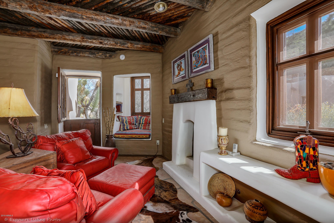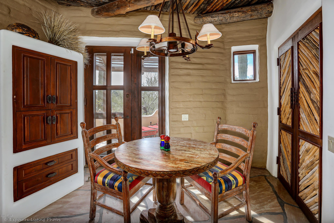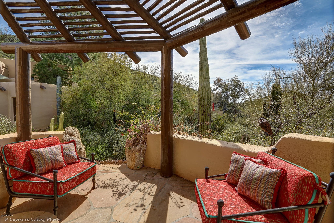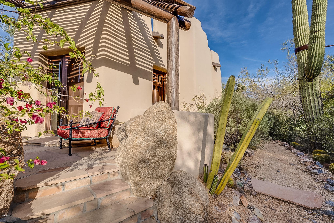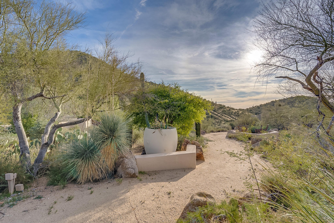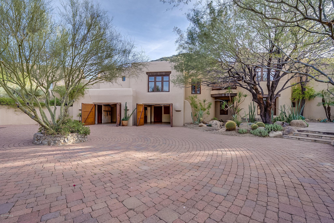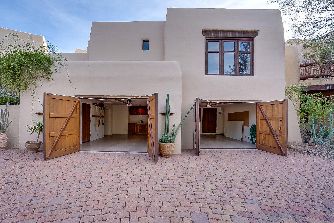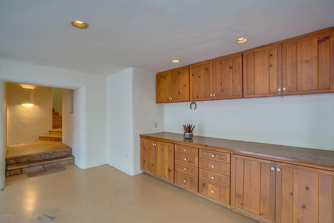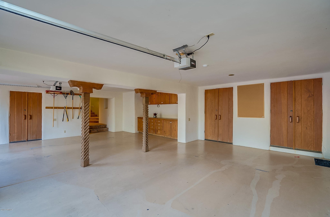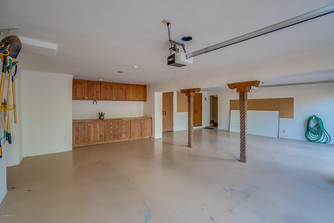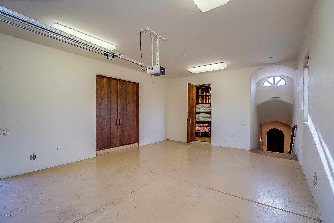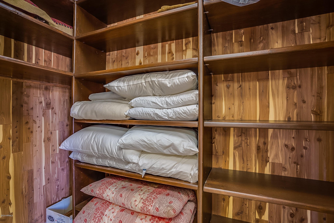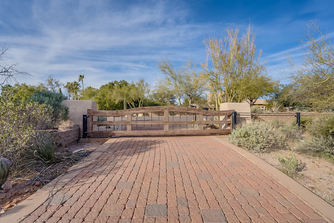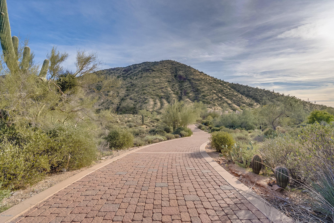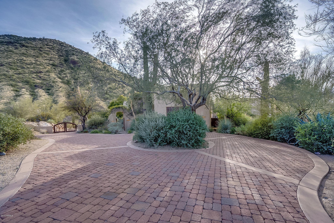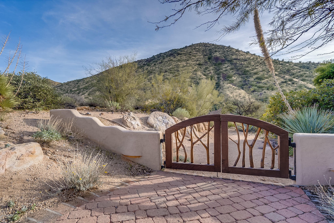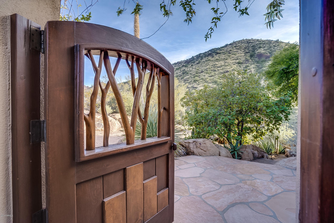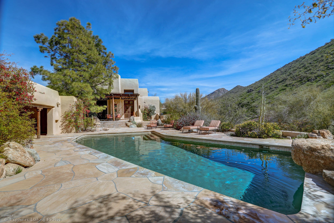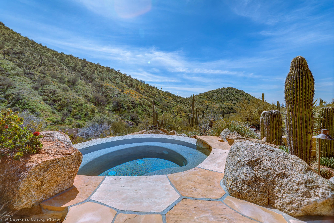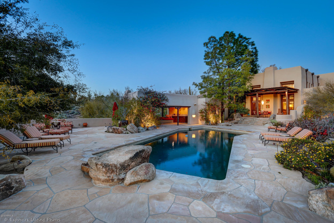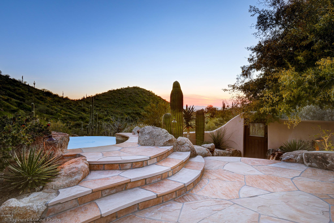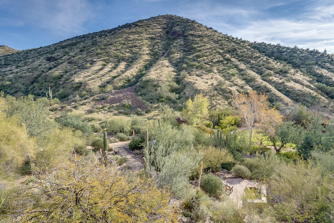10343 E Pinnacle Peak Road, Scottsdale, AZ 85255
- $2,650,000
- 5
- BD
- 6.5
- BA
- 9,028
- SqFt
- Sold Price
- $2,650,000
- List Price
- $2,675,000
- Closing Date
- Oct 28, 2020
- Days on Market
- 306
- Foreclosure
- Yes
- Status
- CLOSED
- MLS#
- 6017529
- City
- Scottsdale
- Bedrooms
- 5
- Bathrooms
- 6.5
- Living SQFT
- 9,028
- Lot Size
- 334,817
- Subdivision
- Shiloh Mld
- Year Built
- 1983
- Type
- Single Family - Detached
Property Description
Lender Owned! FINANCING AVAILABLE. This is true Arizona living! 7 acres of privacy and beauty. A desert oasis with jaw-dropping views! An entertainers dream so dramatic with architectural features you cannot find anywhere! Hand-plastered walls, latilla, beamed ceilings and flagstone floors. Resort living with diving pool/negative-edge spa with pool house/bath! Private one bedroom casita with kitchenette. This gated compound has so much more....private trails, roof top sky-deck with unbelievable city light views! So many built-ins...copper and art built right into the home! This has to be one of Bill Tull's finest masterpieces. Multiple seating areas throughout home and property for stargazing, solitude or family/group events. Minutes from all that Scottsdale has to offer! Two separate gates off of Pinnacle Peak with long meandering pavered driveways. Home cannot be seen from street! This home can be turnkey as all furniture and furnishings can convey with the property. Virtually move-in ready today! Don't forget the secret garden including citrus and fruit trees + a large fenced in garden area...all accessible through the Moon gate! Perfect home for solitude OR big families or groups! This home is literally minutes from all that Scottsdale has to offer. NO HOA here! Someone will be very lucky to call this incredible desert oasis their home.
Additional Information
- Elementary School
- Desert Sun Academy
- High School
- Cactus Shadows High School
- Middle School
- Sonoran Trails Middle School
- School District
- Cave Creek Unified District
- Acres
- 7.69
- Architecture
- Territorial/Santa Fe
- Assoc Fee Includes
- Other (See Remarks)
- Builder Name
- Salcito Custom Homes
- Construction
- Painted, Stucco, Adobe, Block, Frame - Wood
- Cooling
- Refrigeration, Programmable Thmstat, Ceiling Fan(s)
- Exterior Features
- Balcony, Circular Drive, Covered Patio(s), Playground, Gazebo/Ramada, Patio, Private Yard, Storage, Built-in Barbecue
- Fencing
- Block, Wrought Iron
- Fireplace
- 3+ Fireplace, Two Way Fireplace, Exterior Fireplace, Fire Pit, Family Room, Living Room, Master Bedroom, Gas
- Flooring
- Carpet, Stone, Wood
- Garage Spaces
- 3
- Guest House SqFt
- 655
- Heating
- Electric
- Horses
- Yes
- Laundry
- Dryer Included, Inside, Washer Included
- Living Area
- 9,028
- Lot Size
- 334,817
- New Financing
- Cash, Conventional, Owner May Carry
- Other Rooms
- Family Room, Bonus/Game Room, Exercise/Sauna Room, Guest Qtrs-Sep Entrn
- Parking Features
- Attch'd Gar Cabinets, Dir Entry frm Garage, Electric Door Opener, Extnded Lngth Garage, Over Height Garage, RV Gate, Separate Strge Area, Golf Cart Garage
- Property Description
- Hillside Lot, North/South Exposure, Adjacent to Wash, Border Pres/Pub Lnd, Mountain View(s), City Light View(s)
- Roofing
- Built-Up
- Sewer
- Septic Tank
- Pool
- Yes
- Spa
- Heated, Private
- Stories
- 2
- Style
- Detached
- Subdivision
- Shiloh Mld
- Taxes
- $11,600
- Tax Year
- 2019
- Water
- City Water
Mortgage Calculator
Listing courtesy of Berkshire Hathaway HomeServices Arizona Properties. Selling Office: RE/MAX Fine Properties.
All information should be verified by the recipient and none is guaranteed as accurate by ARMLS. Copyright 2024 Arizona Regional Multiple Listing Service, Inc. All rights reserved.
