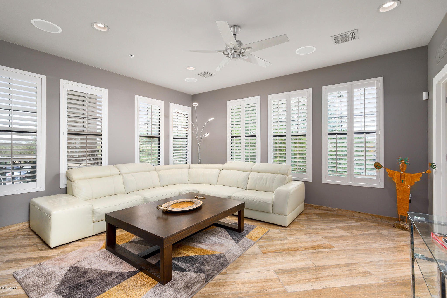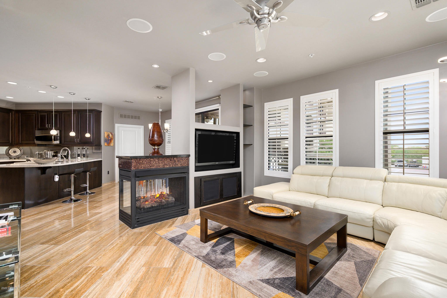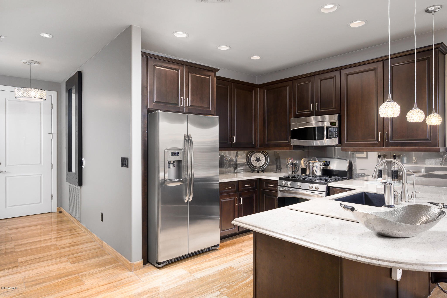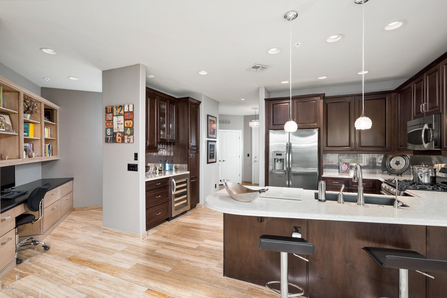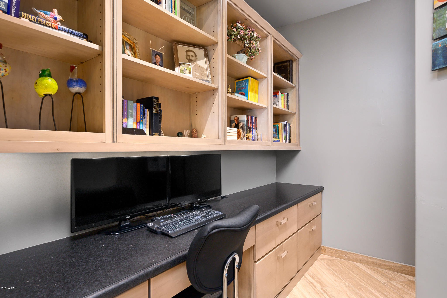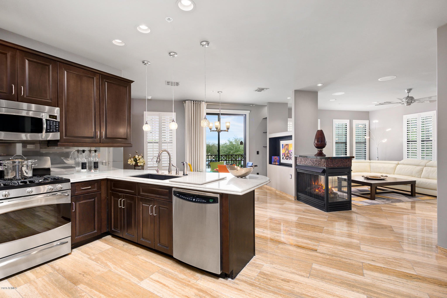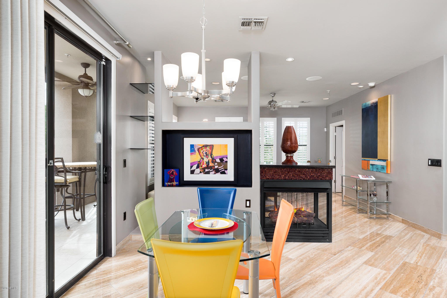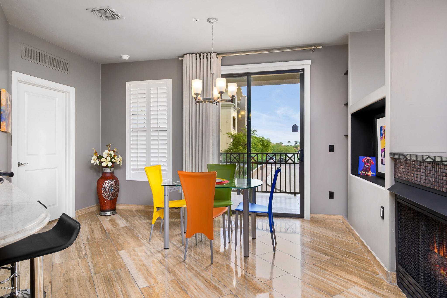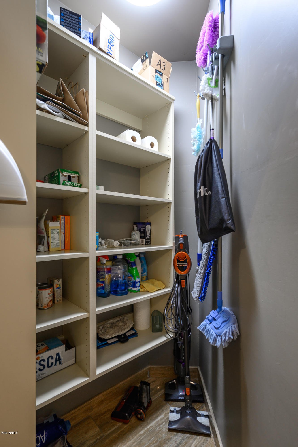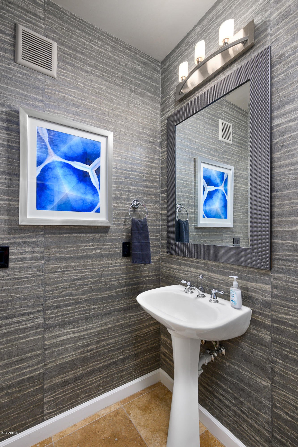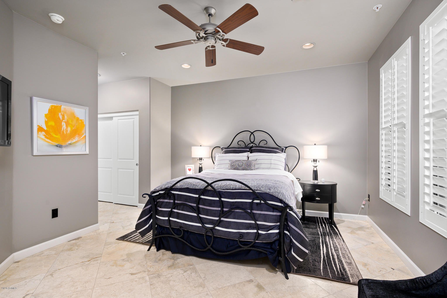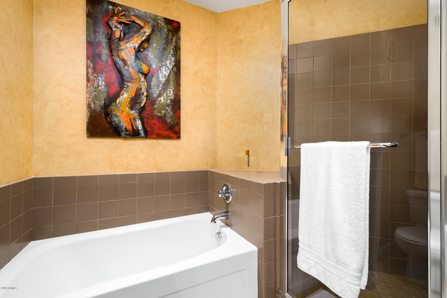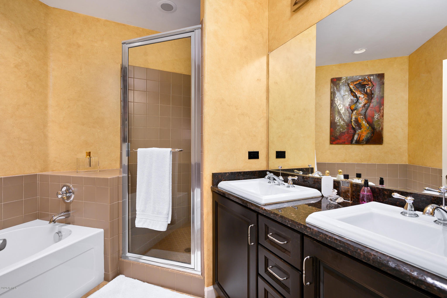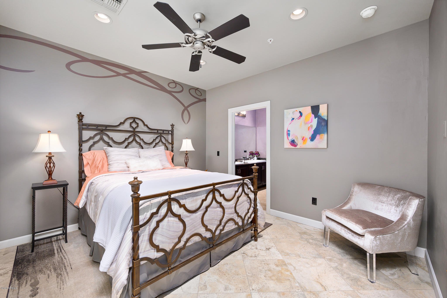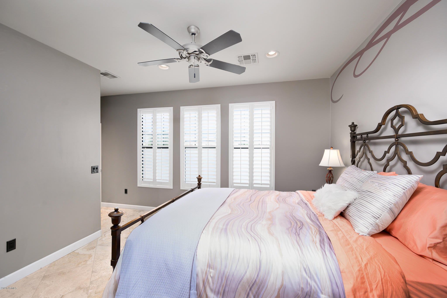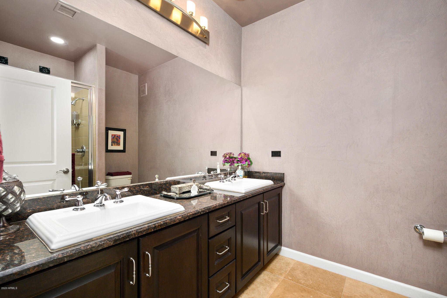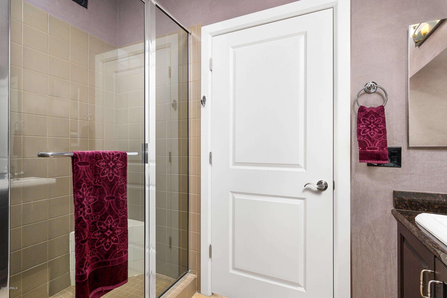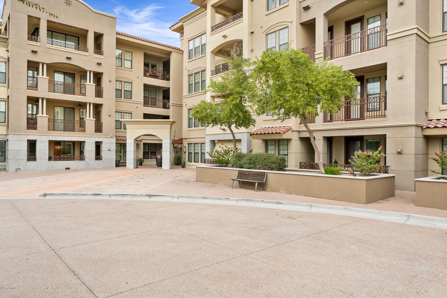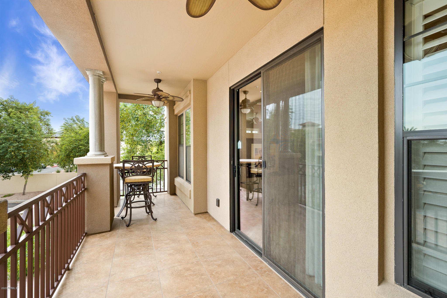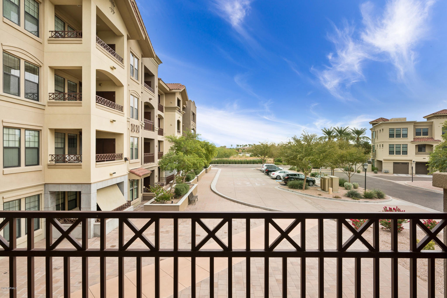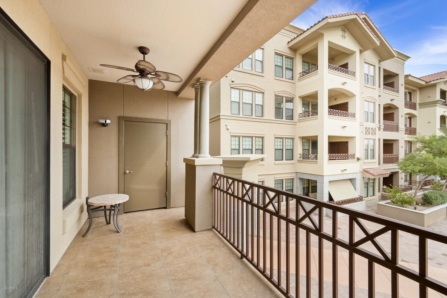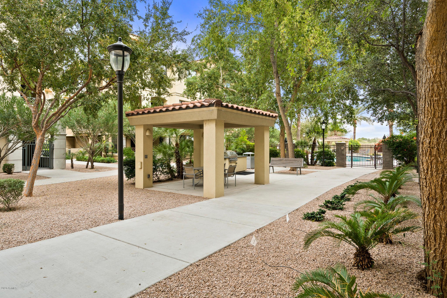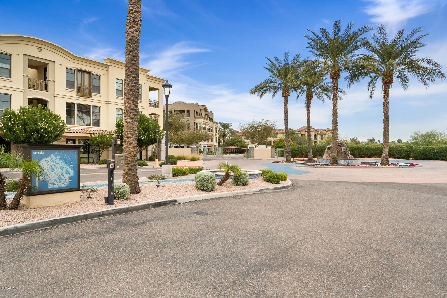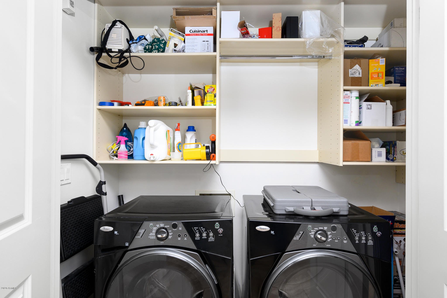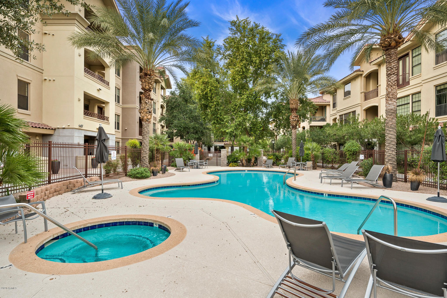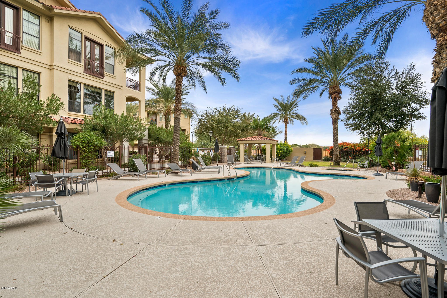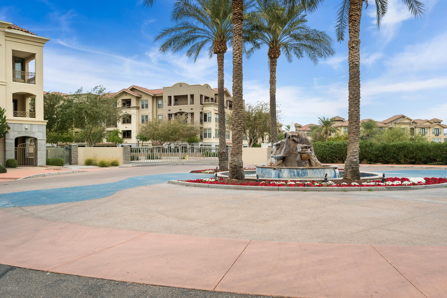7291 N Scottsdale Road Unit 2015, Paradise Valley, AZ 85253
- $479,900
- 2
- BD
- 2.5
- BA
- 1,573
- SqFt
- Sold Price
- $479,900
- List Price
- $479,900
- Closing Date
- Jan 21, 2020
- Days on Market
- 17
- Status
- CLOSED
- MLS#
- 6019788
- City
- Paradise Valley
- Bedrooms
- 2
- Bathrooms
- 2.5
- Living SQFT
- 1,573
- Lot Size
- 1,592
- Subdivision
- Artesia Condominiums
- Year Built
- 2009
- Type
- Apartment Style/Flat
Property Description
Custom second floor unit in the gated community of Artesia luxury lock and leave features 2 master suites with ensuite bathrooms plus a half bath. The open great room floor plan includes a large living room with gas fireplace, plantation shutters, built-in entertainment wall shelves, custom office niche, ceramic 12 x12 stone flooring, 9' FT flat ceilings and a dining room w/ sliding glass doors that open to your oversized private covered patio, this premium location end unit has total privacy. The kitchen boasts granite countertops, a breakfast bar, stainless steel appliance package including built-in microwave and recessed LED lighting throughout. The master suite offers ensuite bathroom with double sinks, separate soaking tub, stand up shower and 2 walk-in closets. Enjoy the resort style Enjoy the resort style living with a Heated Pool/ Spa and BBQ! Immediate access to world class dining, shopping, golf, hiking and the Ritz Carlton!
Additional Information
- Elementary School
- Kiva Elementary School
- High School
- Saguaro High School
- Middle School
- Mohave Middle School
- School District
- Scottsdale Unified District
- Acres
- 0.04
- Architecture
- Santa Barbara/Tuscan
- Assoc Fee Includes
- Roof Repair, Sewer, Maintenance Grounds, Street Maint, Trash, Roof Replacement, Maintenance Exterior
- Hoa Fee
- $371
- Hoa Fee Frequency
- Monthly
- Hoa
- Yes
- Hoa Name
- Artesia Condominiums
- Builder Name
- STARPOINTE
- Community
- Artesia
- Community Features
- Gated Community, Community Spa Htd, Community Pool Htd, Near Bus Stop
- Construction
- Painted, Stucco, Frame - Wood
- Cooling
- Refrigeration, Programmable Thmstat, Ceiling Fan(s)
- Exterior Features
- Covered Patio(s), Patio, Storage
- Fencing
- Block
- Fireplace
- 1 Fireplace, Two Way Fireplace, Family Room, Gas
- Flooring
- Laminate, Tile
- Garage Spaces
- 2
- Accessibility Features
- Accessible Hallway(s)
- Heating
- Natural Gas
- Living Area
- 1,573
- Lot Size
- 1,592
- New Financing
- Cash, Conventional, VA Loan
- Other Rooms
- Library-Blt-in Bkcse
- Parking Features
- Assigned, Community Structure, Gated
- Property Description
- Corner Lot
- Roofing
- Built-Up
- Sewer
- Public Sewer
- Pool
- Yes
- Spa
- Heated
- Stories
- 2
- Style
- Stacked
- Subdivision
- Artesia Condominiums
- Taxes
- $2,772
- Tax Year
- 2019
- Water
- City Water
Mortgage Calculator
Listing courtesy of Russ Lyon Sotheby's International Realty. Selling Office: Russ Lyon Sotheby's International Realty.
All information should be verified by the recipient and none is guaranteed as accurate by ARMLS. Copyright 2024 Arizona Regional Multiple Listing Service, Inc. All rights reserved.
