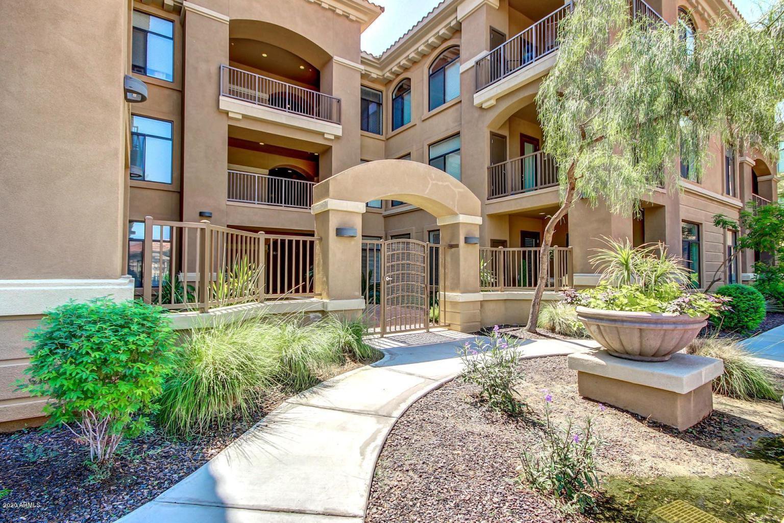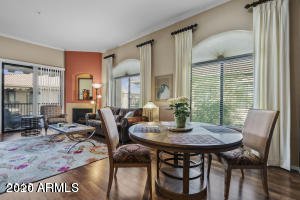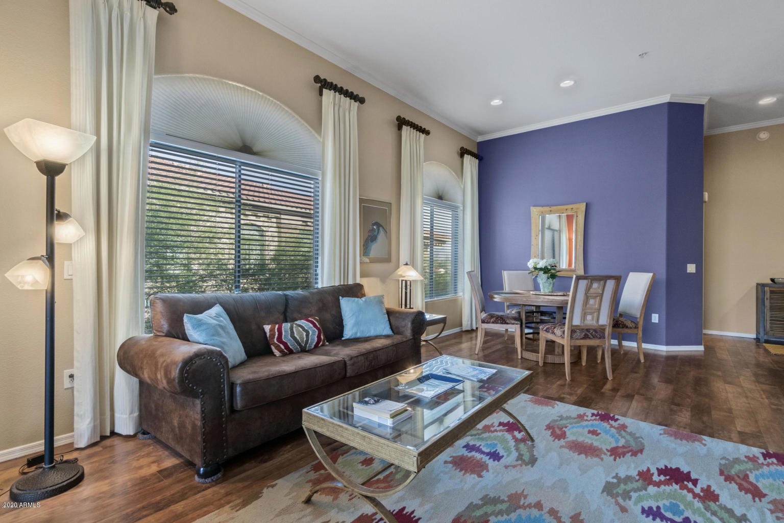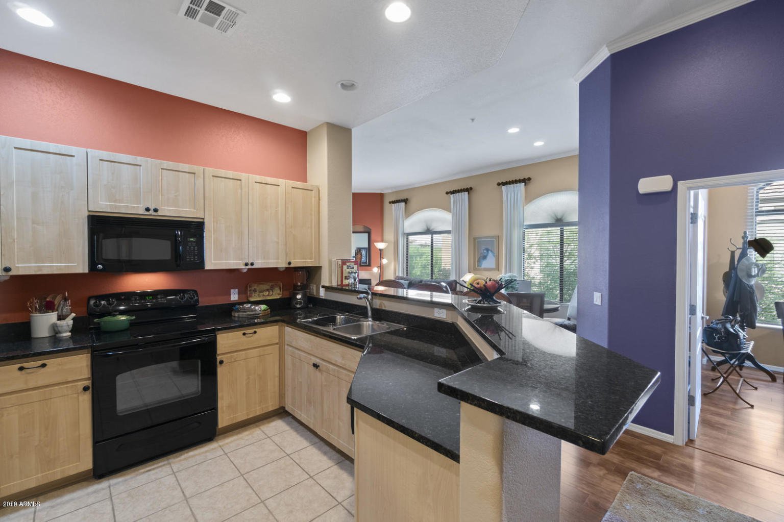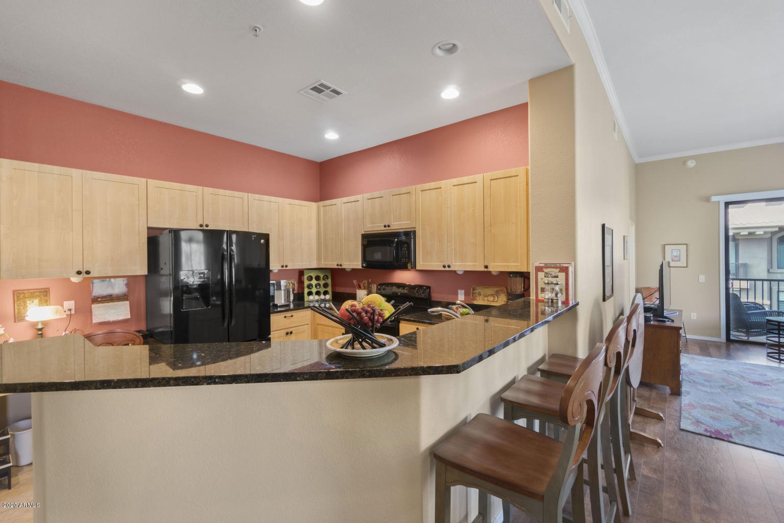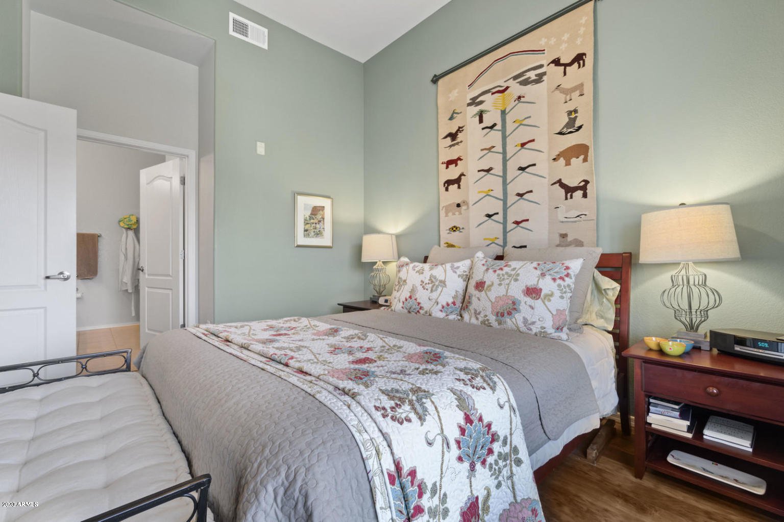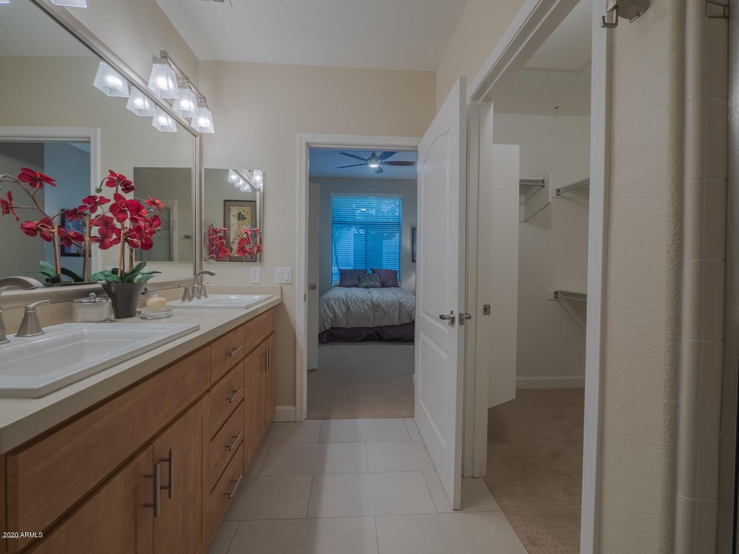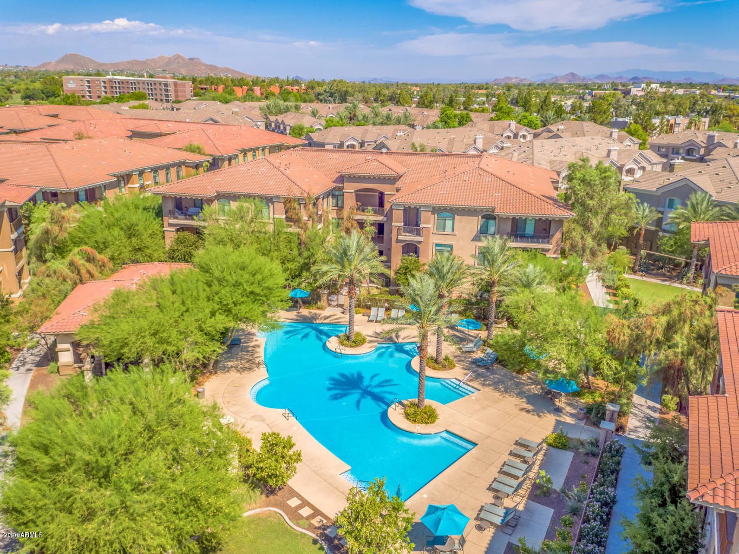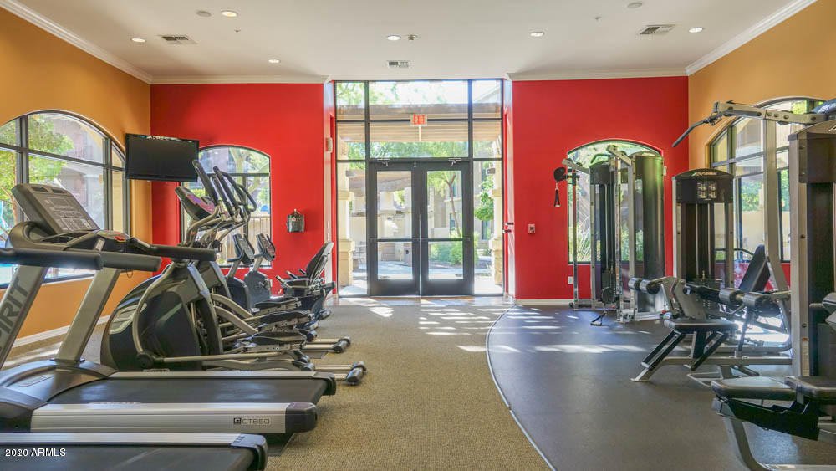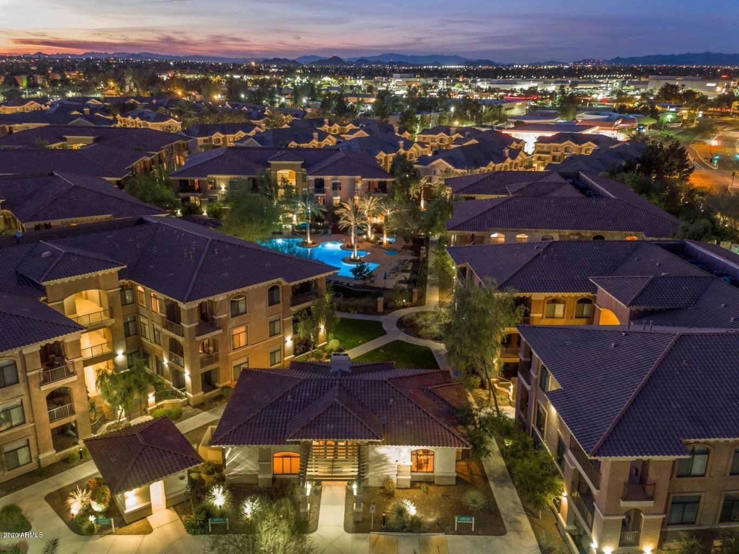11640 N Tatum Boulevard Unit 1031, Phoenix, AZ 85028
- $309,500
- 2
- BD
- 2
- BA
- 1,147
- SqFt
- Sold Price
- $309,500
- List Price
- $309,500
- Closing Date
- May 15, 2020
- Days on Market
- 42
- Status
- CLOSED
- MLS#
- 6048254
- City
- Phoenix
- Bedrooms
- 2
- Bathrooms
- 2
- Living SQFT
- 1,147
- Lot Size
- 1,158
- Subdivision
- Aderra Condominiums
- Year Built
- 2008
- Type
- Apartment Style/Flat
Property Description
Rare ''Signature Series'' Sage plan, currently UNDER RENOVATION in resort style Gated Aderra, featuring wonderful outdoor spaces including the beautiful heated pool & spa, gas BBQ grills & Ramadas, a full fitness center & underground parking w/elevators convenient to your condo. Condo boasts 10 ft. soaring ceilings, crown molding & gas fireplace. Being renovated w/gorgeous engineered wood look tile in living areas, kitchen, baths & laundry as well as all new carpet in the bedrooms & new tall baseboards. Kitchen offers new stainless steel appliances including Refrigerator, new quartz countertop, Pendant lighting, new sink & faucet. Baths w/Quartz top plus new fixtures & sink. Buyer to receive 1 year home warranty! 2 assigned parking spaces**Pictures shown are of same plan different unit.
Additional Information
- Elementary School
- Sequoya Elementary School
- High School
- Chaparral High School
- Middle School
- Cocopah Middle School
- School District
- Scottsdale Unified District
- Acres
- 0.03
- Architecture
- Contemporary
- Assoc Fee Includes
- Roof Repair, Insurance, Sewer, Pest Control, Cable TV, Maintenance Grounds, Street Maint, Gas, Trash, Water, Roof Replacement, Maintenance Exterior
- Hoa Fee
- $321
- Hoa Fee Frequency
- Monthly
- Hoa
- Yes
- Hoa Name
- Aderra
- Builder Name
- Starpoint
- Community
- Aderra
- Community Features
- Gated Community, Community Spa Htd, Community Pool Htd, Near Bus Stop, Biking/Walking Path, Clubhouse, Fitness Center
- Construction
- Painted, Stucco, Frame - Wood
- Cooling
- Refrigeration, Ceiling Fan(s)
- Exterior Features
- Covered Patio(s)
- Fencing
- None
- Fireplace
- 1 Fireplace, Family Room, Gas
- Flooring
- Carpet, Tile, Wood
- Garage Spaces
- 2
- Accessibility Features
- Zero-Grade Entry, Accessible Hallway(s)
- Heating
- Electric
- Laundry
- Dryer Included, Inside, Stacked Washer/Dryer, Washer Included
- Living Area
- 1,147
- Lot Size
- 1,158
- Model
- Sage
- New Financing
- Cash, Conventional, FHA, VA Loan
- Parking Features
- Assigned, Community Structure, Permit Required
- Property Description
- North/South Exposure
- Roofing
- Tile
- Sewer
- Public Sewer
- Spa
- None
- Stories
- 3
- Style
- Stacked
- Subdivision
- Aderra Condominiums
- Taxes
- $1,892
- Tax Year
- 2019
- Water
- City Water
Mortgage Calculator
Listing courtesy of Platinum Living Realty. Selling Office: Russ Lyon Sotheby's International Realty.
All information should be verified by the recipient and none is guaranteed as accurate by ARMLS. Copyright 2024 Arizona Regional Multiple Listing Service, Inc. All rights reserved.
