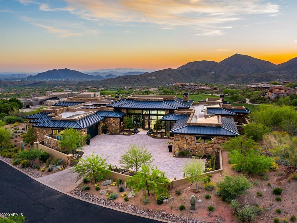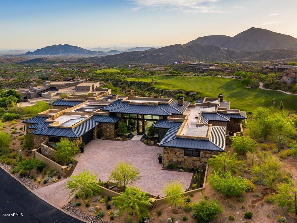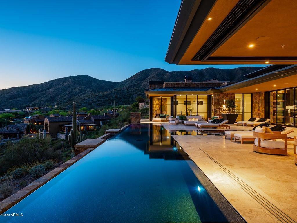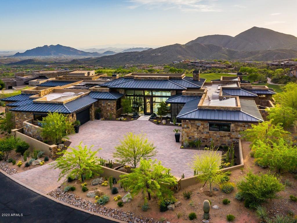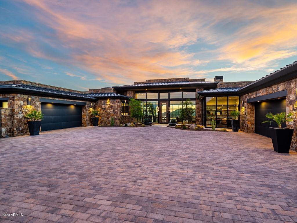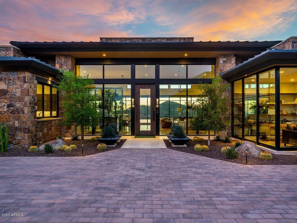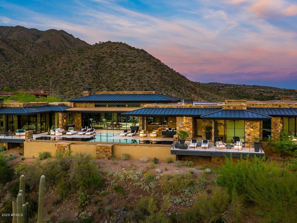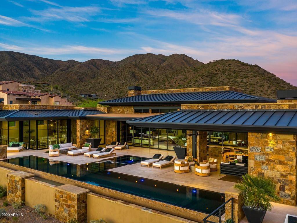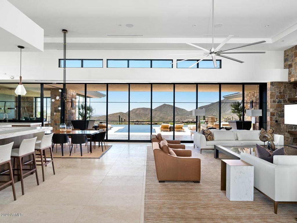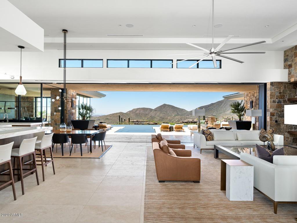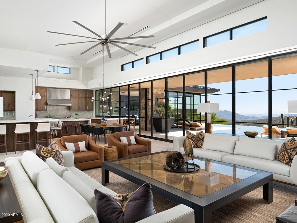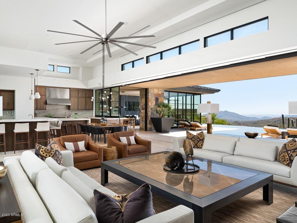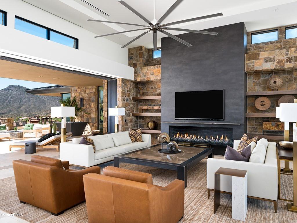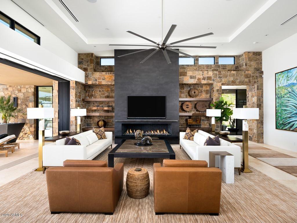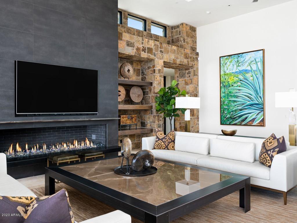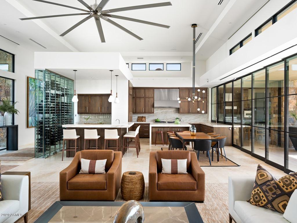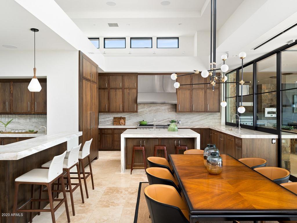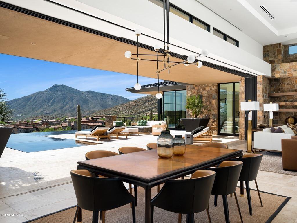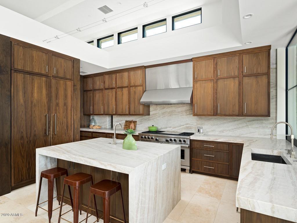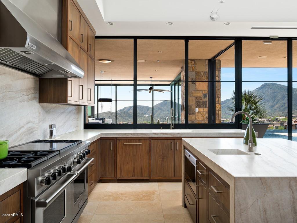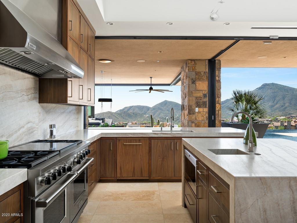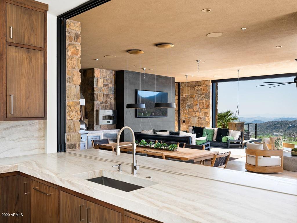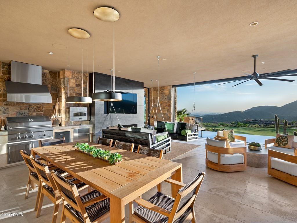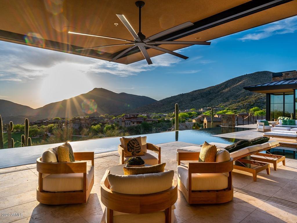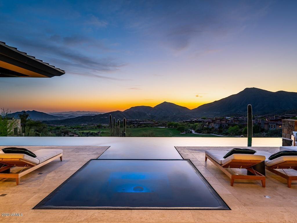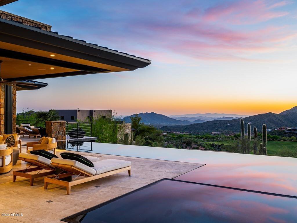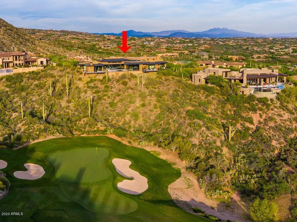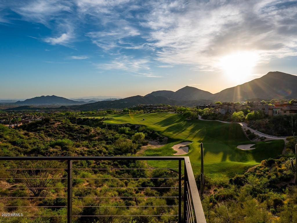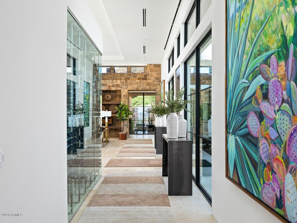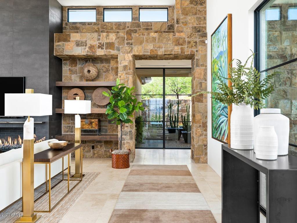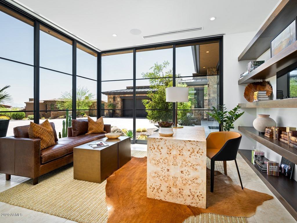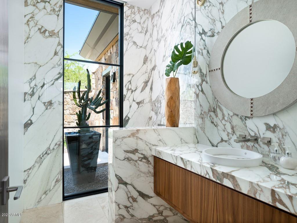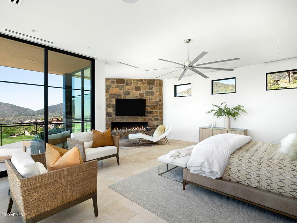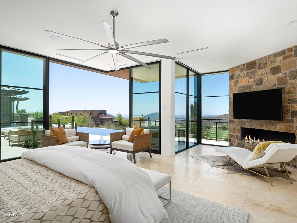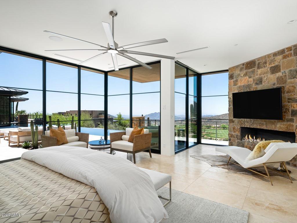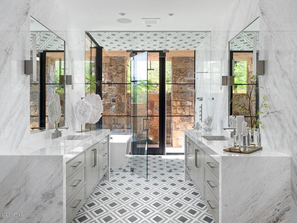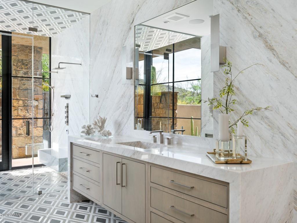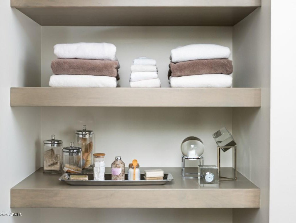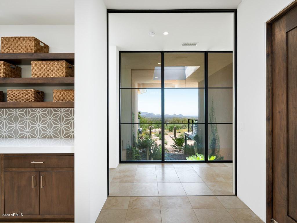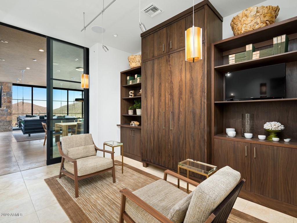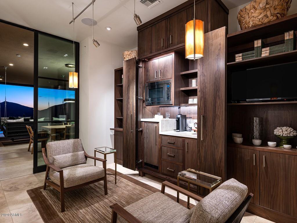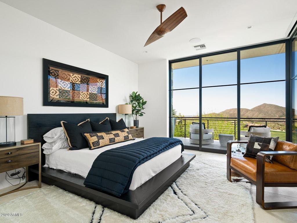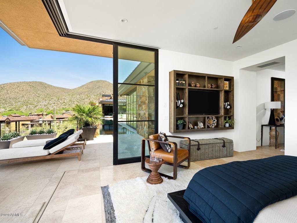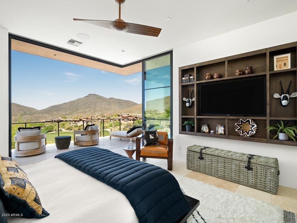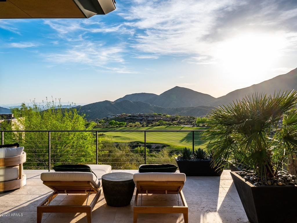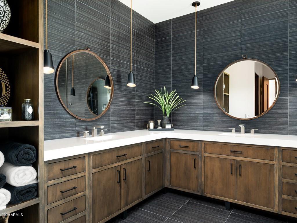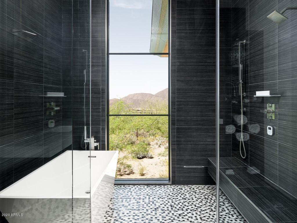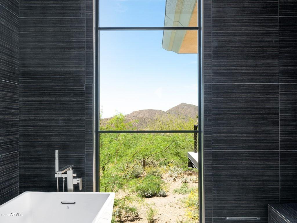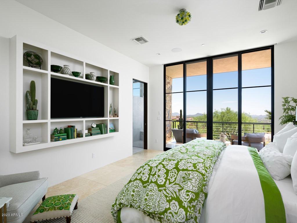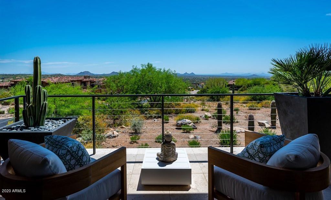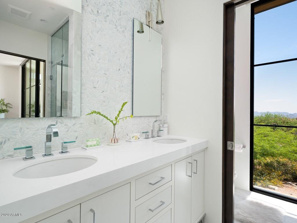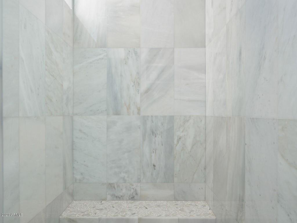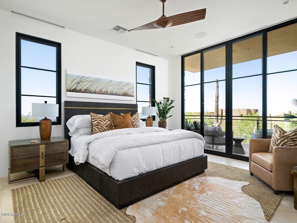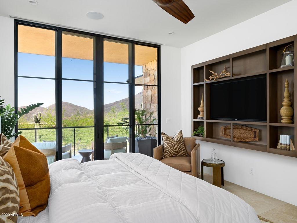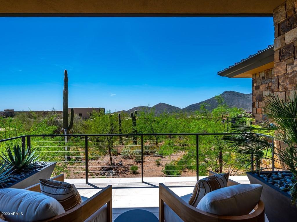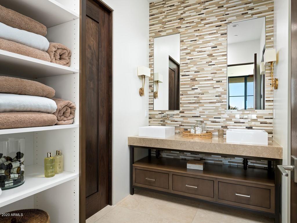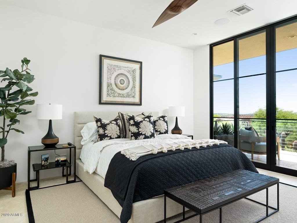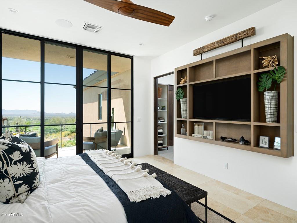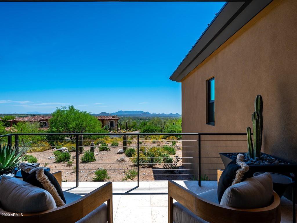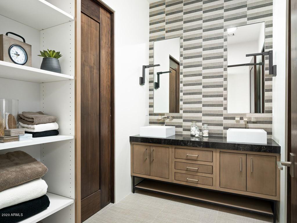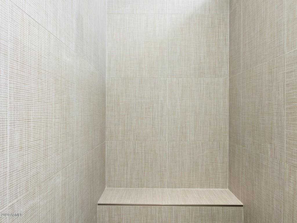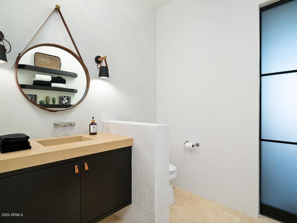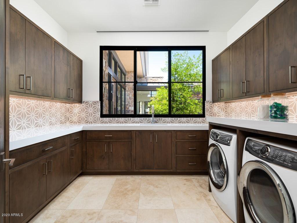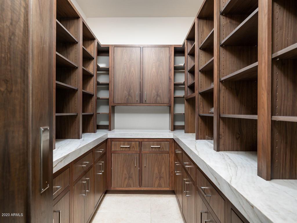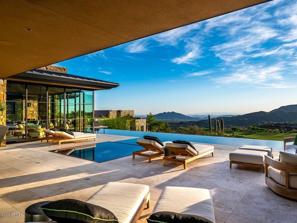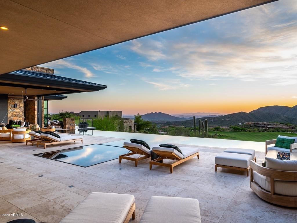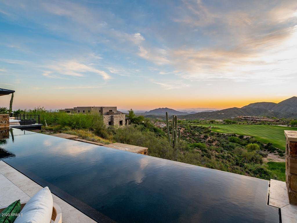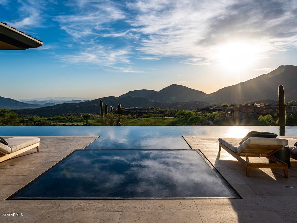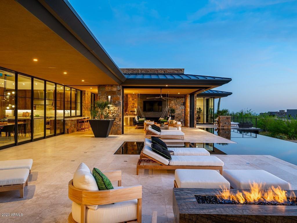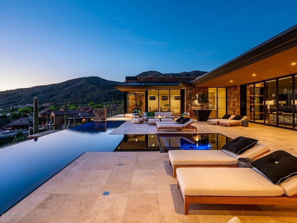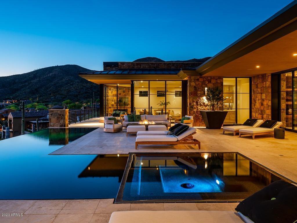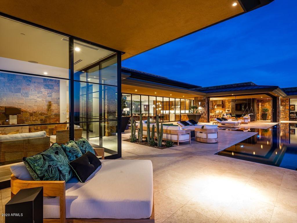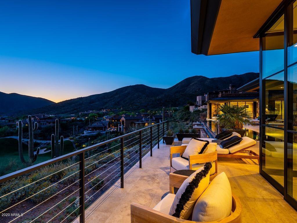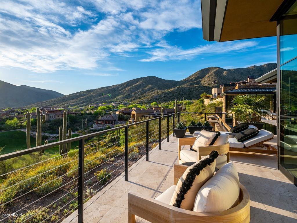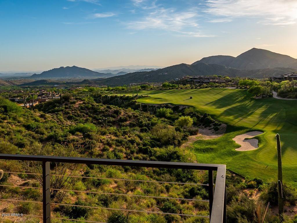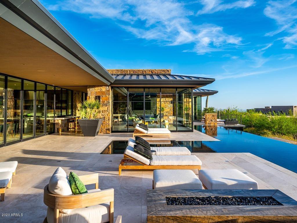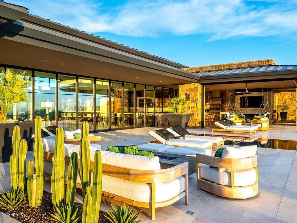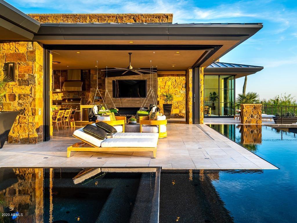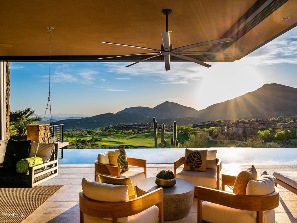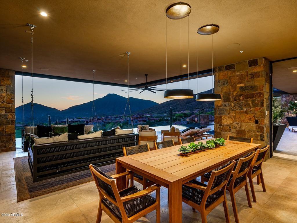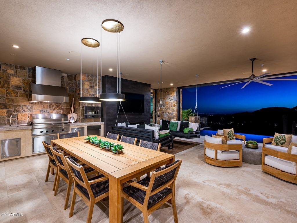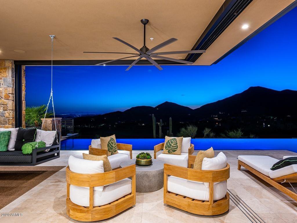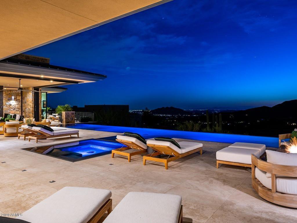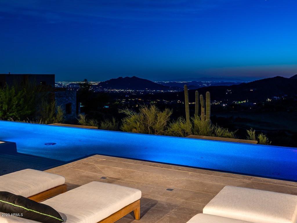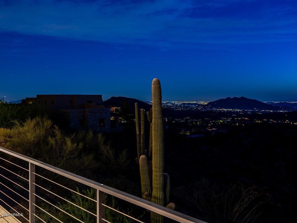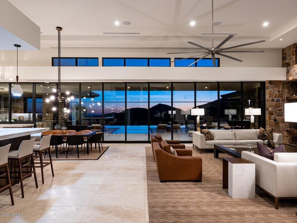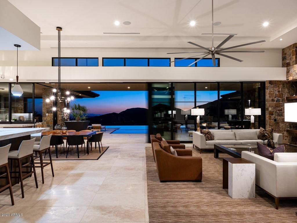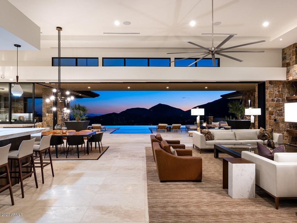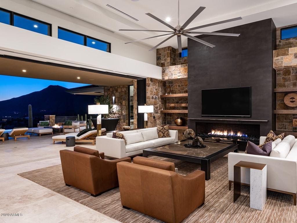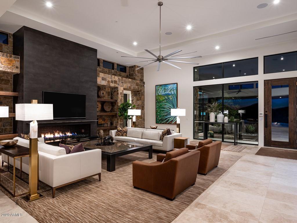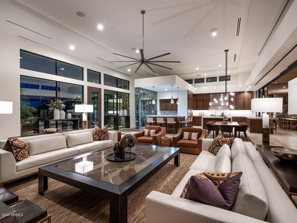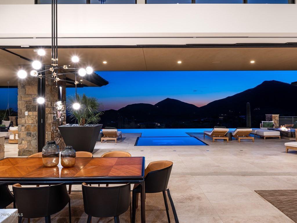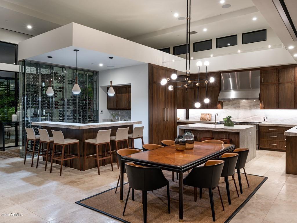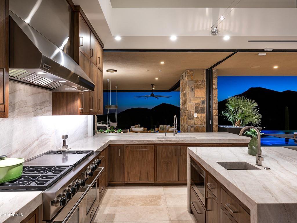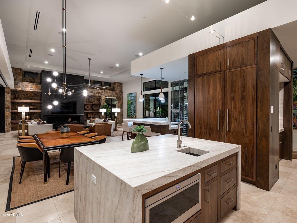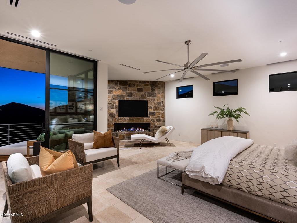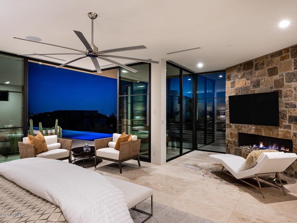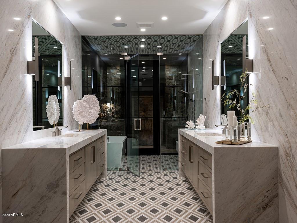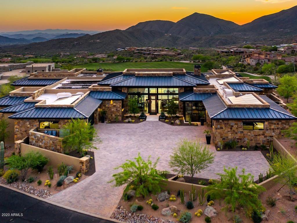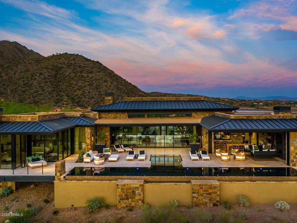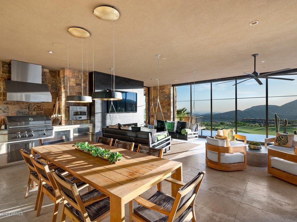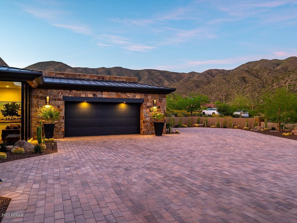42250 N 102nd Street, Scottsdale, AZ 85262
- $10,500,000
- 5
- BD
- 6.5
- BA
- 6,903
- SqFt
- Sold Price
- $10,500,000
- List Price
- $10,900,000
- Closing Date
- Apr 01, 2021
- Days on Market
- 247
- Status
- CLOSED
- MLS#
- 6073286
- City
- Scottsdale
- Bedrooms
- 5
- Bathrooms
- 6.5
- Living SQFT
- 6,903
- Lot Size
- 44,074
- Subdivision
- Desert Mountain
- Year Built
- 2018
- Type
- Single Family - Detached
Property Description
Desert Splendor in Desert Mountain! Experience the ultimate in luxury desert living in this magnificent modern masterpiece offered completely and sensationally furnished. Luxury Master Wing includes Office/Library while Guest Wing features 4 Ensuites all Jr Master size with steam showers and private view balconies. Greatroom offers walls of glass that fully retract, opening to an 800 SF year round lanai and resort patio. All overlooking Chircahua's 18th hole and the entire Valley of the Sun with forever views of 365 dramatic sunsets and city lights. This SINGLE LEVEL home is fully automated with Control 4 and showcases the latest soft earth-tone palate that invites nature and light throughout. Arrange for a private showing, a face-time tour, or visit the photo tour included here. Both Golf and Lifestyle Memberships are available from the Club. Visit the Desert Mountain Club website for a wealth of information and amazing photography and videos of the 9 club houses & restaurants, all seven golf courses, health and fitness center, tennis, bocce, croquet, 15+ miles of private hiking trails.
Additional Information
- Elementary School
- Black Mountain Elementary School
- High School
- Cactus Shadows High School
- Middle School
- Sonoran Trails Middle School
- School District
- Cave Creek Unified District
- Acres
- 1.01
- Architecture
- Contemporary
- Assoc Fee Includes
- Maintenance Grounds, Street Maint
- Hoa Fee
- $2,188
- Hoa Fee Frequency
- Semi-Annually
- Hoa
- Yes
- Hoa Name
- Desert Mountain
- Builder Name
- Gemini
- Community Features
- Gated Community, Community Spa Htd, Community Spa, Community Pool Htd, Community Pool, Guarded Entry, Golf, Concierge, Playground, Biking/Walking Path, Clubhouse, Fitness Center
- Construction
- Painted, Stucco, Stone, Block, Frame - Wood
- Cooling
- Refrigeration, Programmable Thmstat, Ceiling Fan(s)
- Electric
- 220 Volts in Kitchen
- Exterior Features
- Balcony, Covered Patio(s), Patio, Private Street(s), Private Yard, Built-in Barbecue
- Fencing
- Block
- Fireplace
- 3+ Fireplace, Exterior Fireplace, Fire Pit, Living Room, Master Bedroom, Gas
- Flooring
- Stone
- Garage Spaces
- 4
- Heating
- Natural Gas, Floor Furnace, Wall Furnace
- Laundry
- Dryer Included, Washer Included
- Living Area
- 6,903
- Lot Size
- 44,074
- New Financing
- Cash, Conventional
- Other Rooms
- Great Room, Arizona Room/Lanai, Separate Workshop, Guest Qtrs-Sep Entrn
- Parking Features
- Dir Entry frm Garage, Electric Door Opener, Extnded Lngth Garage
- Property Description
- Hillside Lot, East/West Exposure, Golf Course Lot, Mountain View(s), City Light View(s)
- Roofing
- Foam
- Sewer
- Public Sewer
- Pool
- Yes
- Spa
- Heated, Private
- Stories
- 1
- Style
- Detached
- Subdivision
- Desert Mountain
- Taxes
- $4,185
- Tax Year
- 2019
- Water
- City Water
Mortgage Calculator
Listing courtesy of Russ Lyon Sotheby's International Realty. Selling Office: Berkshire Hathaway HomeServices Arizona Properties.
All information should be verified by the recipient and none is guaranteed as accurate by ARMLS. Copyright 2024 Arizona Regional Multiple Listing Service, Inc. All rights reserved.
