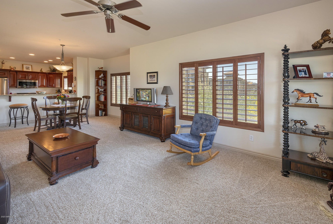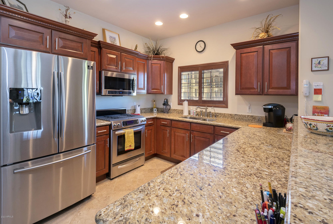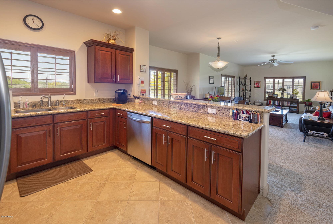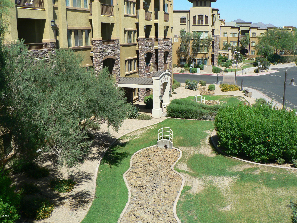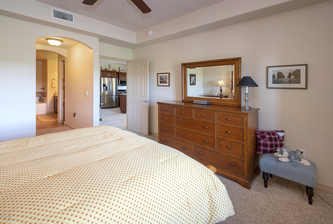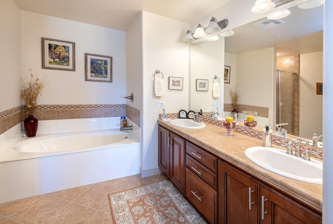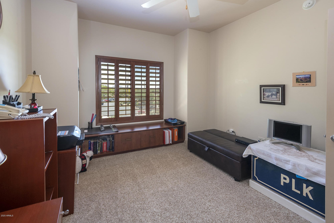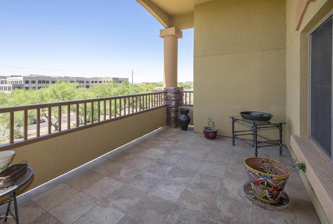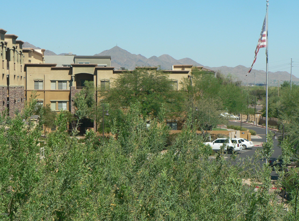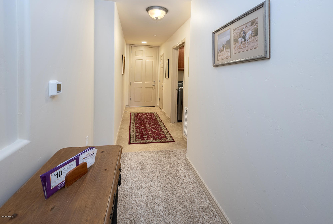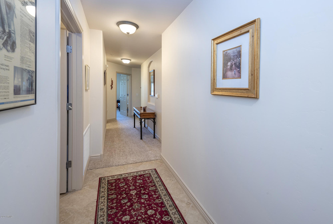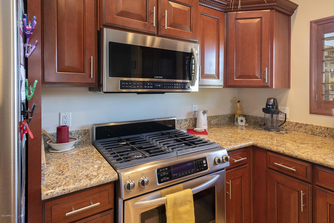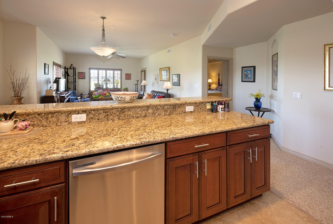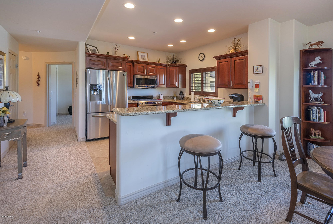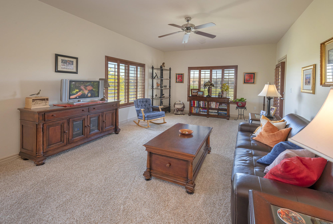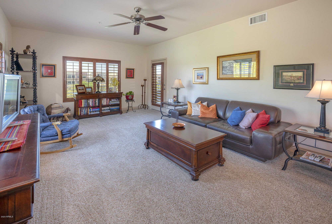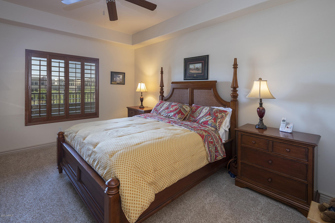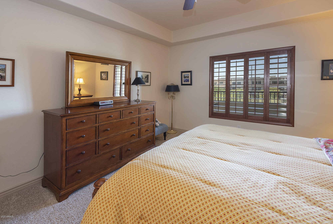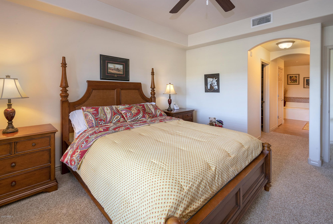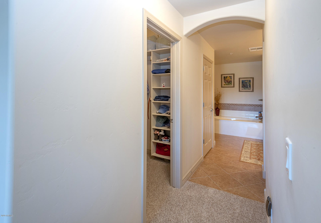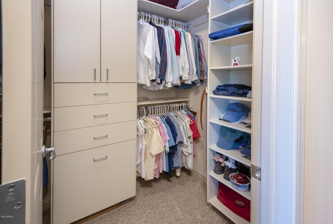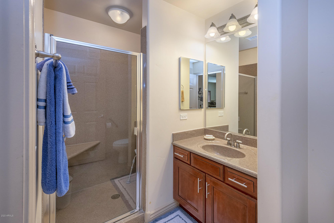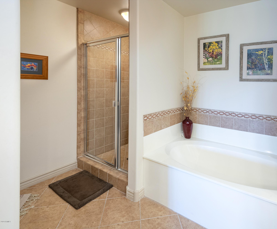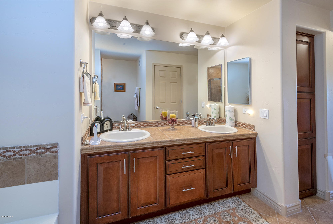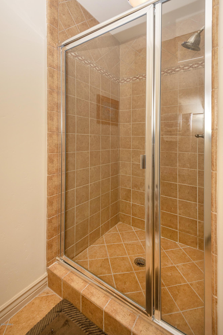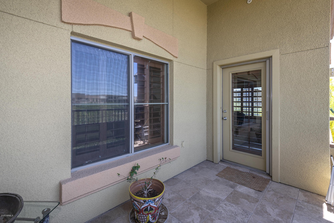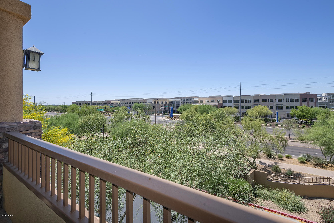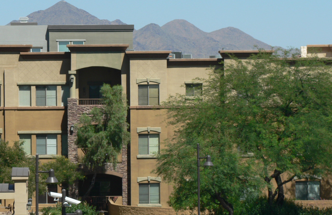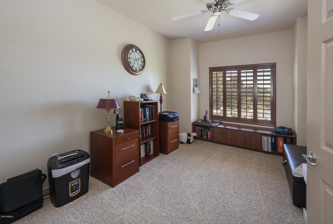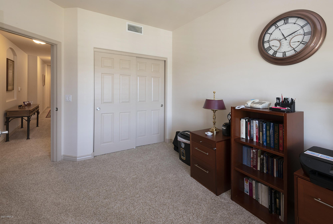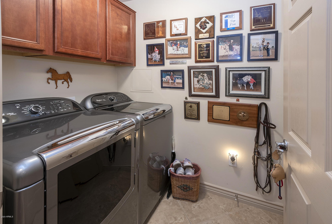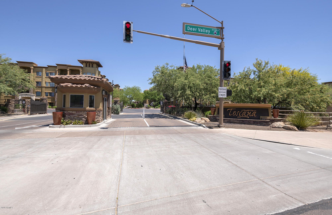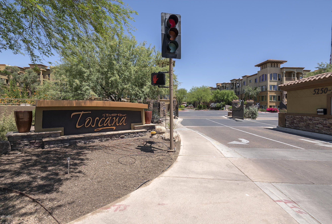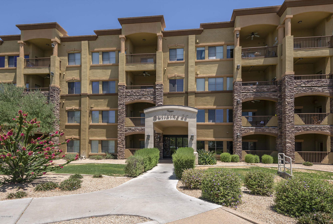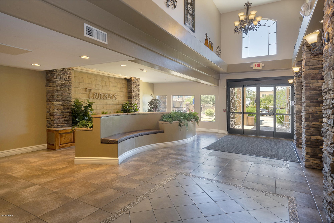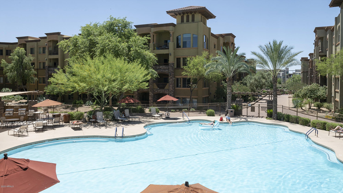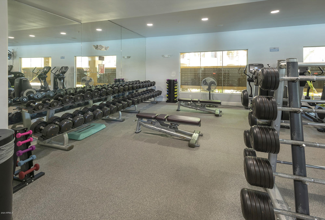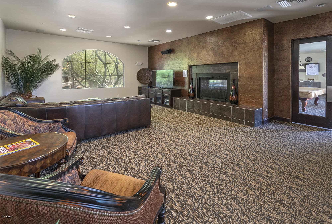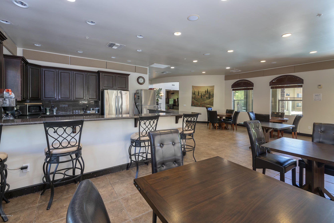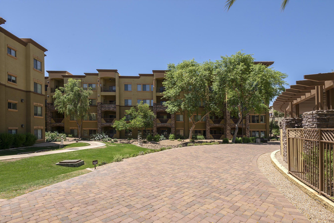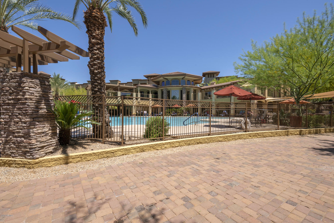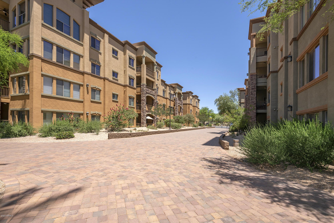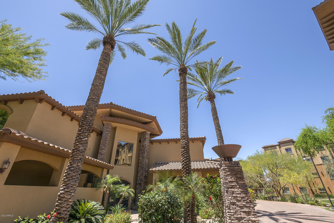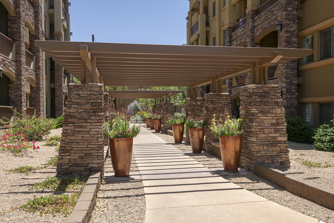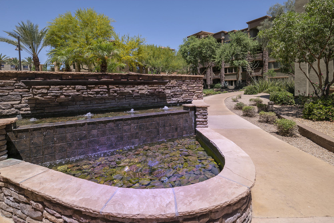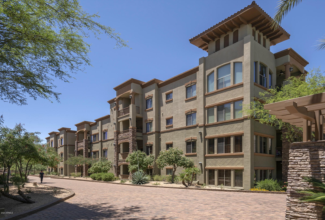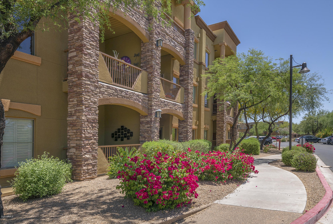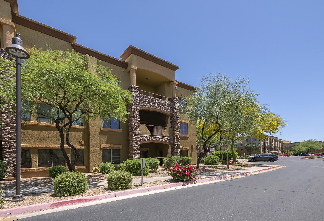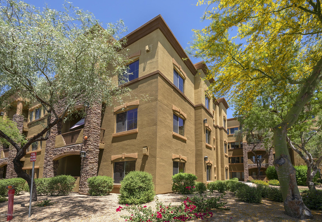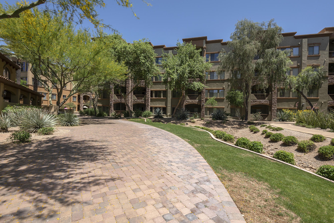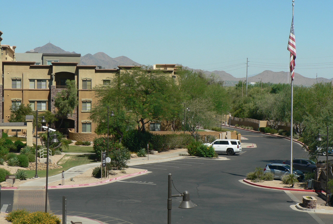5350 E Deer Valley Drive Unit 3419, Phoenix, AZ 85054
- $324,000
- 2
- BD
- 2
- BA
- 1,468
- SqFt
- Sold Price
- $324,000
- List Price
- $339,000
- Closing Date
- Aug 21, 2020
- Days on Market
- 56
- Status
- CLOSED
- MLS#
- 6082742
- City
- Phoenix
- Bedrooms
- 2
- Bathrooms
- 2
- Living SQFT
- 1,468
- Lot Size
- 1,431
- Subdivision
- Toscana At Desert Ridge
- Year Built
- 2008
- Type
- Apartment Style/Flat
Property Description
The one you have been waiting for-Penthouse Sweet! Perfect unit in one of the few buildings that are of steel/concrete construction-for quiet and energy efficiency. Owners highest APS bill in the last year was $117! Kitchen,and great room look east over grassy common area. Master and large tiled Patio area face South for that Winter Sun. Unit features beautiful wood-stained plantation shutters, a dedicated laundry room with storage. Washer/dryer included. Kitchen: Granite Counters with Stainless appliances (all included). Dishwasher and fridge-new this year. New warranted HVAC system (2020) This home has been lovingly cared for and looks new. It also includes a 2 car tandem garage space and storage cage. Third floor unit-with no one living above you. Billiards, pool, spa, kitchen and fitness center are just steps away in the clubhouse out the back door of building #26. You also have close access (walking distance) to all of the shops and restaurants that City North and Desert Ridge have to offer. Water, sewer, trash pick-up and gas are included in HOA fees- and hot water and softened water are provided by the building. Owners have their own HVAC system. Please see complete list of fees in HOA addendum.
Additional Information
- Elementary School
- Desert Trails Elementary School
- High School
- Pinnacle High School
- Middle School
- Explorer Middle School
- School District
- Paradise Valley Unified District
- Acres
- 0.03
- Architecture
- Santa Barbara/Tuscan
- Assoc Fee Includes
- Roof Repair, Sewer, Maintenance Grounds, Street Maint, Gas, Trash, Water, Roof Replacement, Maintenance Exterior
- Hoa Fee
- $449
- Hoa Fee Frequency
- Monthly
- Hoa
- Yes
- Hoa Name
- Toscana @DesertRidge
- Builder Name
- Statesman
- Community
- Toscana Of Desert Ridge
- Community Features
- Gated Community, Community Spa Htd, Community Pool Htd, Near Bus Stop, Guarded Entry, Concierge, Clubhouse, Fitness Center
- Construction
- Painted, Stucco, Frame - Metal
- Cooling
- Refrigeration, Ceiling Fan(s)
- Exterior Features
- Covered Patio(s), Private Street(s), Built-in Barbecue
- Fencing
- Block
- Fireplace
- None
- Flooring
- Carpet, Tile
- Garage Spaces
- 2
- Accessibility Features
- Bath Grab Bars
- Heating
- Electric
- Living Area
- 1,468
- Lot Size
- 1,431
- Model
- Milano 1
- New Financing
- Cash, Conventional
- Other Rooms
- Great Room
- Parking Features
- Attch'd Gar Cabinets, Assigned
- Property Description
- North/South Exposure, Mountain View(s)
- Roofing
- Built-Up
- Sewer
- Public Sewer
- Spa
- None
- Stories
- 1
- Style
- Stacked
- Subdivision
- Toscana At Desert Ridge
- Taxes
- $2,623
- Tax Year
- 2019
- Water
- City Water
Mortgage Calculator
Listing courtesy of HomeSmart. Selling Office: Sterling Fine Properties.
All information should be verified by the recipient and none is guaranteed as accurate by ARMLS. Copyright 2024 Arizona Regional Multiple Listing Service, Inc. All rights reserved.
