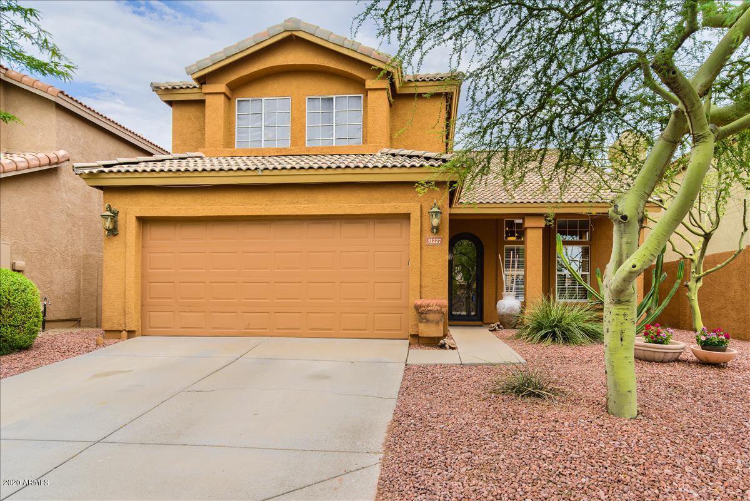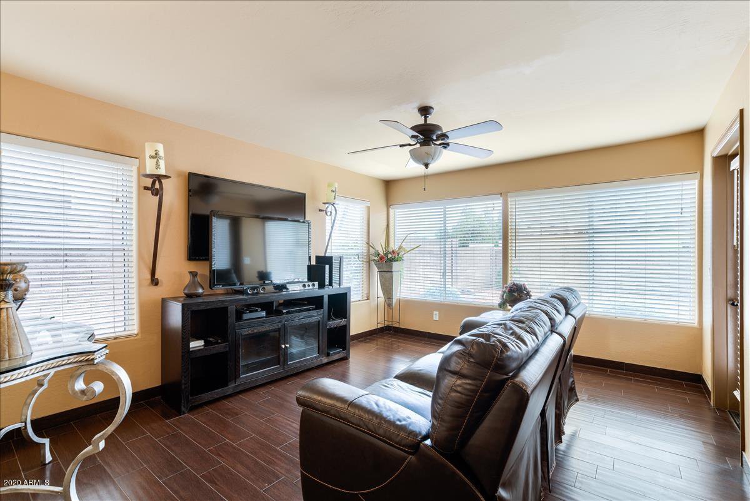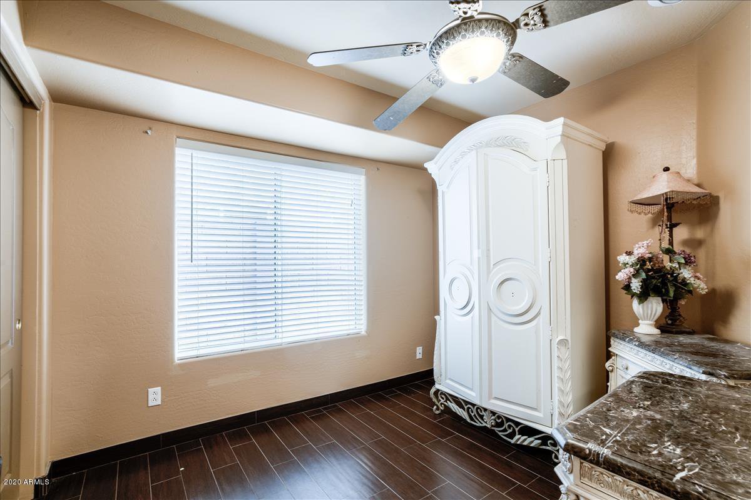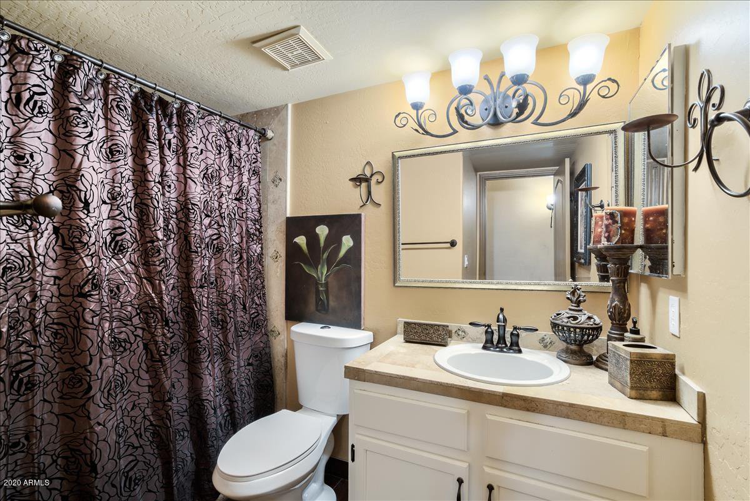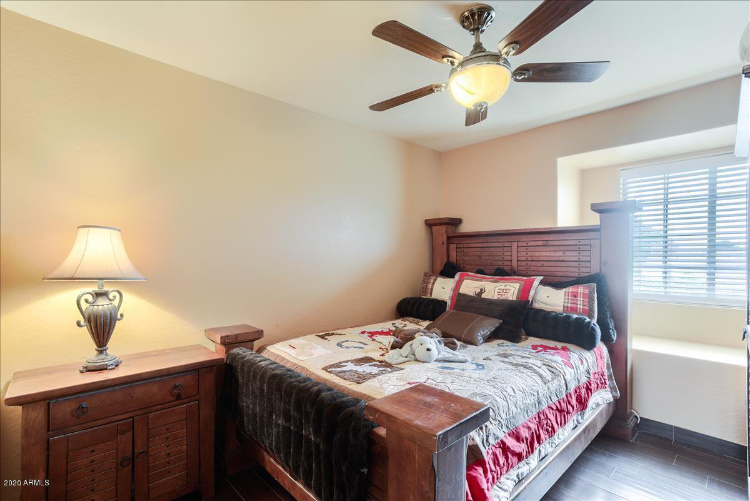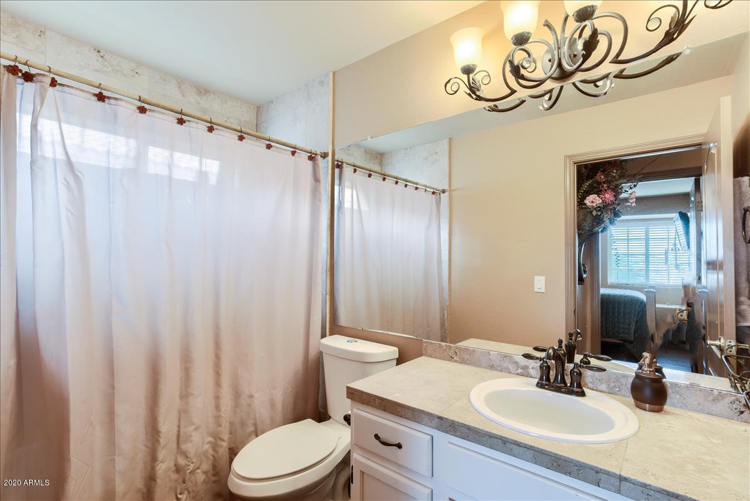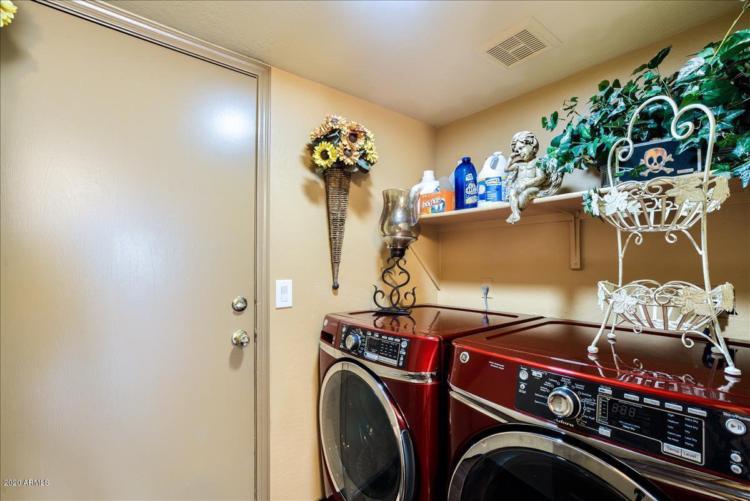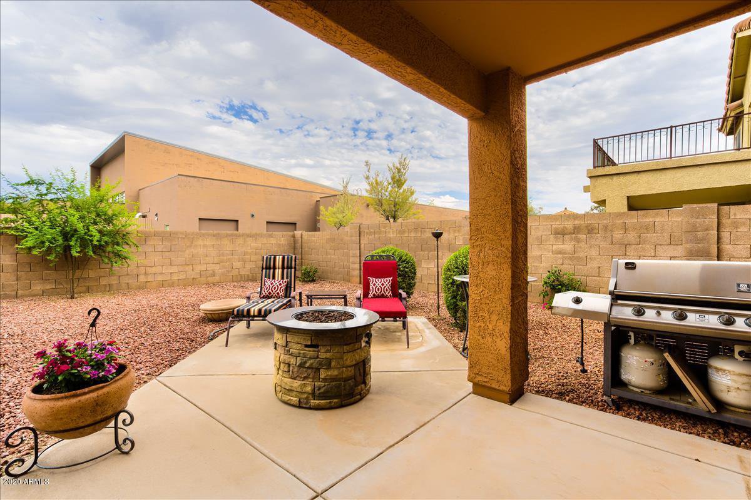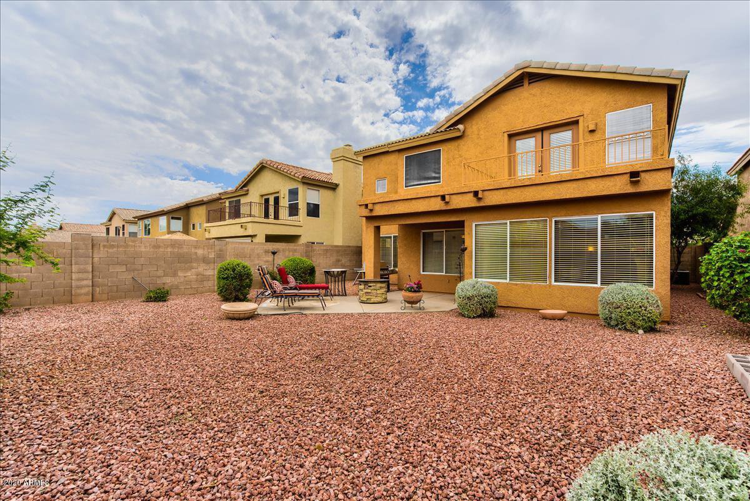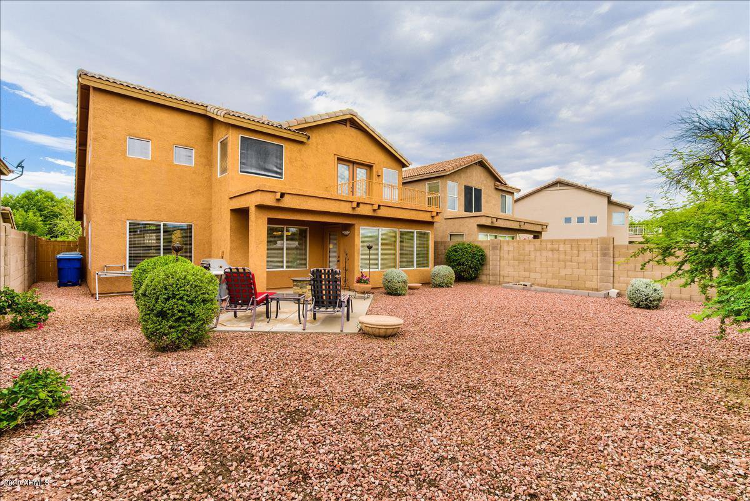31227 N 43rd Street, Cave Creek, AZ 85331
- $385,000
- 4
- BD
- 3
- BA
- 1,944
- SqFt
- Sold Price
- $385,000
- List Price
- $394,900
- Closing Date
- Oct 26, 2020
- Days on Market
- 140
- Status
- CLOSED
- MLS#
- 6088095
- City
- Cave Creek
- Bedrooms
- 4
- Bathrooms
- 3
- Living SQFT
- 1,944
- Lot Size
- 4,837
- Subdivision
- Tatum Ranch
- Year Built
- 1994
- Type
- Single Family - Detached
Property Description
This is a Must See home! Highly Remodeled throughout and begin with the gorgeous custom iron door as you enter. Beautiful espresso wood flooring throughout, vaulted ceilings, decorative ceiling fans and lighting, formal living and dining areas, Kitchen with beautiful white/gray granite slab and backsplash, stainless steel appliances, pendant lighting, breakfast nook and bar, open to spacious family room, travertine stone in bathrooms, Master has separate tub and shower, dual sinks and walk-in closet, and private balcony with views. Yard and landscaping have been meticulously maintained and well manicured in front and back. Enjoy the privacy under the covered patio and seating area at extended patio.
Additional Information
- Elementary School
- Desert Willow Elementary School - Cave Creek
- High School
- Cactus Shadows High School
- Middle School
- Sonoran Trails Middle School
- School District
- Cave Creek Unified District
- Acres
- 0.11
- Assoc Fee Includes
- Maintenance Grounds
- Hoa Fee
- $30
- Hoa Fee Frequency
- Monthly
- Hoa
- Yes
- Hoa Name
- TATUM RANCH COMM
- Builder Name
- Saddleback Homes
- Community
- Tatum Ranch
- Construction
- Painted, Stucco, Frame - Wood
- Cooling
- Refrigeration, Ceiling Fan(s)
- Exterior Features
- Balcony, Covered Patio(s), Patio
- Fencing
- Block
- Fireplace
- None
- Flooring
- Wood
- Garage Spaces
- 2
- Heating
- Electric
- Laundry
- Wshr/Dry HookUp Only
- Living Area
- 1,944
- Lot Size
- 4,837
- Model
- REMODELED!
- New Financing
- Cash, Conventional, FHA, VA Loan
- Other Rooms
- Great Room, Family Room
- Roofing
- Tile
- Sewer
- Public Sewer
- Spa
- None
- Stories
- 2
- Style
- Detached
- Subdivision
- Tatum Ranch
- Taxes
- $1,775
- Tax Year
- 2019
- Water
- City Water
Mortgage Calculator
Listing courtesy of RE/MAX Fine Properties. Selling Office: My Home Group Real Estate.
All information should be verified by the recipient and none is guaranteed as accurate by ARMLS. Copyright 2024 Arizona Regional Multiple Listing Service, Inc. All rights reserved.
