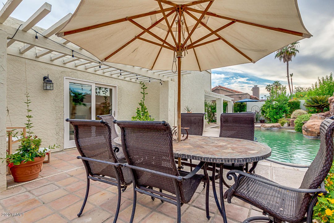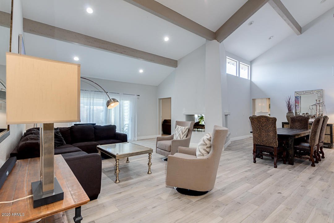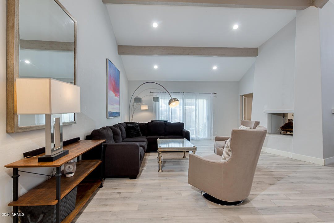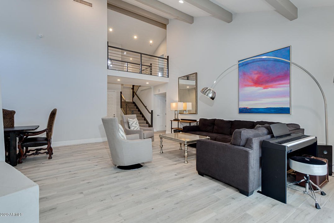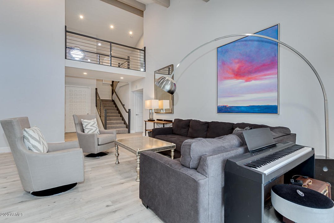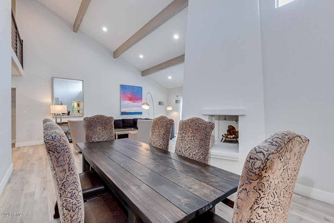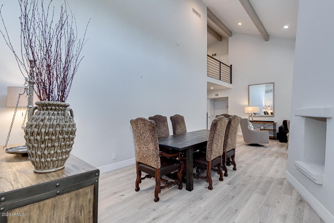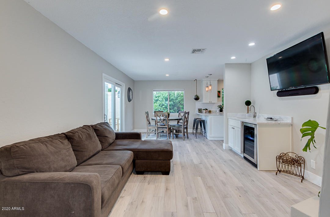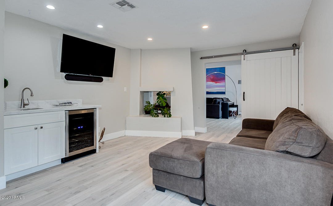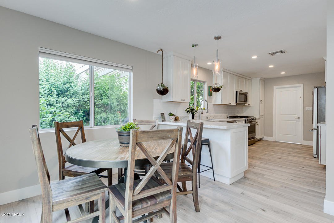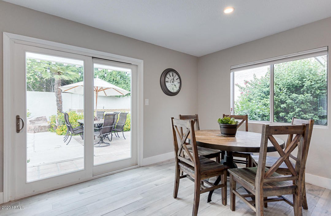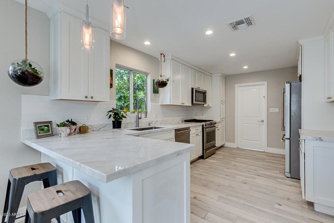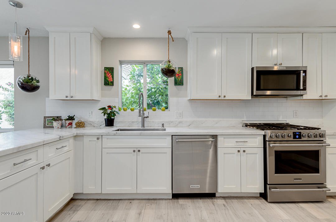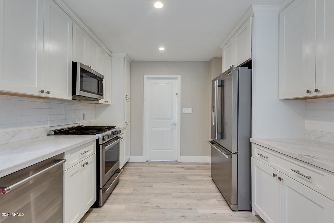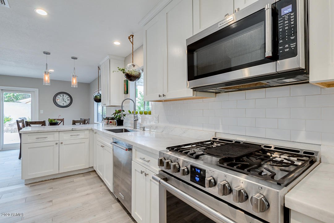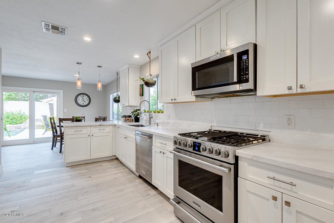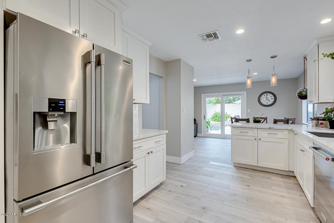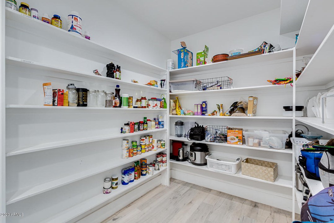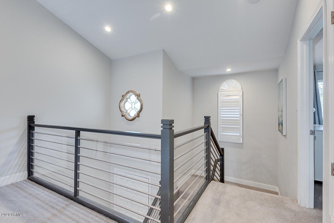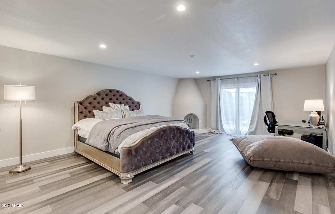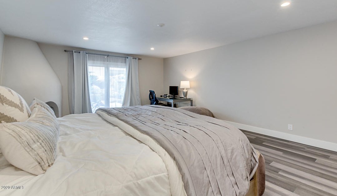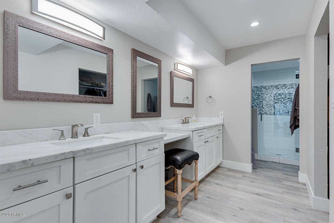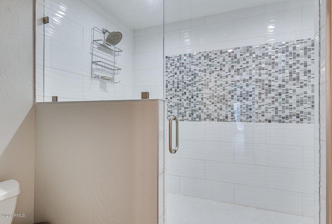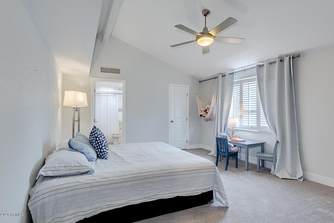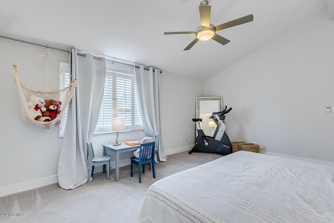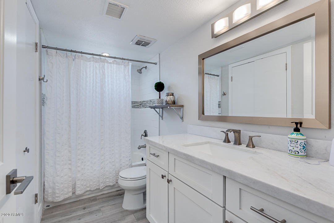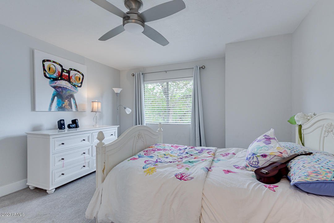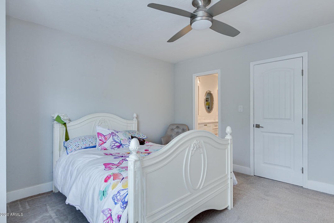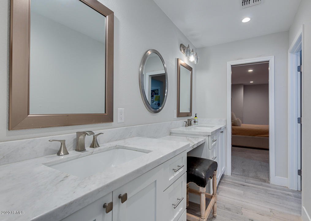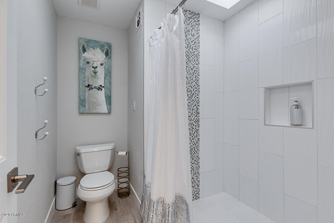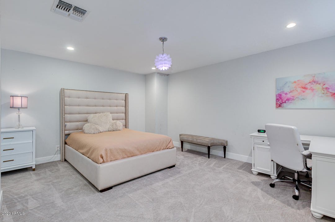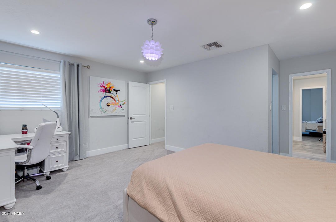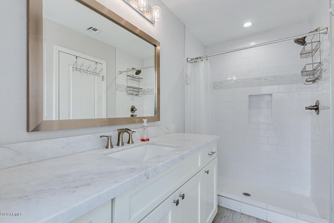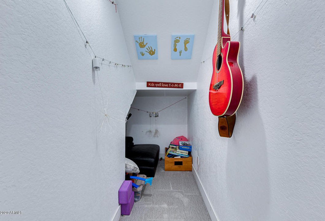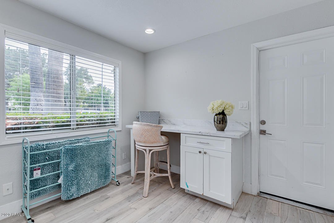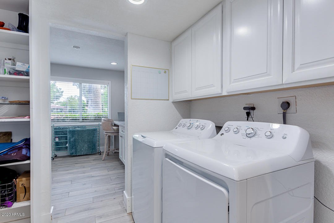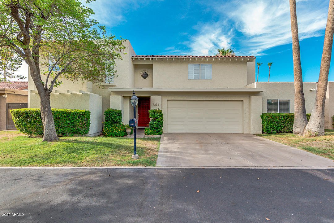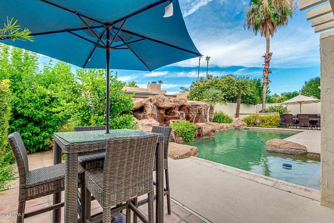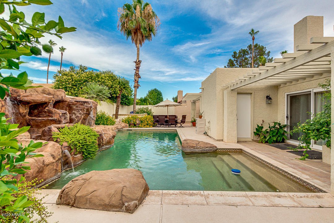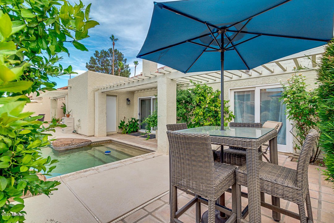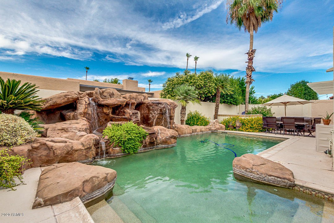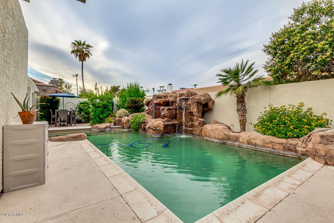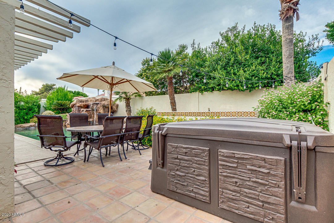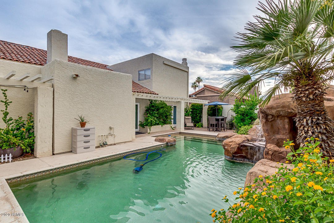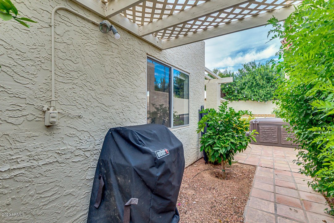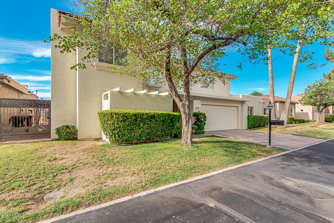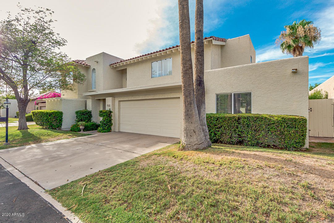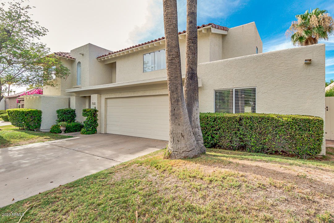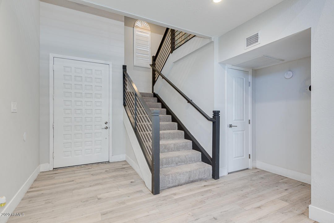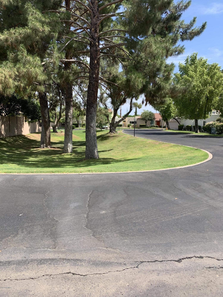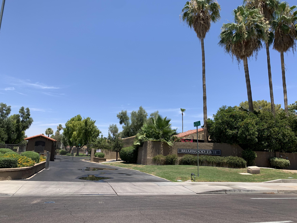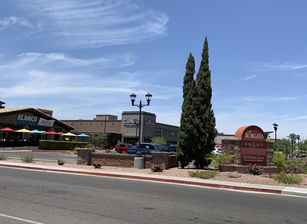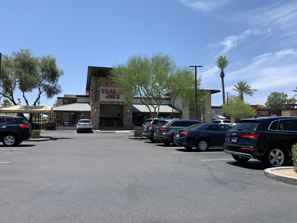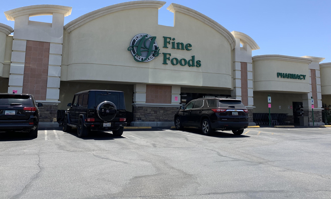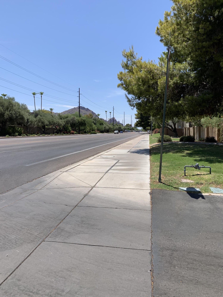7332 E Keim Drive, Scottsdale, AZ 85250
- $575,000
- 4
- BD
- 4
- BA
- 3,285
- SqFt
- Sold Price
- $575,000
- List Price
- $607,300
- Closing Date
- Oct 28, 2020
- Days on Market
- 103
- Status
- CLOSED
- MLS#
- 6096888
- City
- Scottsdale
- Bedrooms
- 4
- Bathrooms
- 4
- Living SQFT
- 3,285
- Lot Size
- 6,326
- Subdivision
- Briarwood 2
- Year Built
- 1976
- Type
- Single Family - Detached
Property Description
THE LIFESTYLE OF PARADISE VALLEY & SCOTTSDALE~Bike/walk from canal to KIVA SCHOOL~SCOTTSDALE FASHION~AJS~Camelback MT~Tastefully updated 4bed/4bath~Gated neighborhood~Home on greenbelt & cul de sac~Front yard HOA cared 4~Entertain in MULTIPLE spacious INDOOR & OUT dining & living areas~vaulted ceilings 3 way Santa Fe inspired fireplace shared by family rm & wine bar~Shaker cabinets~Kitchen has Marble counters~cabinetry~walk-in pantry~extra office space~Honed countetops & backsplash~Gas Range~Stainless steel appliance pkg~charming breakfast bar~Large main level master suite w/private exit~beehive fireplace,~spa like bath~oversized shower~Enjoy private backyard space w/ pool~Priced 2 sell~combined Land lease/HOA pmnt $700/mo.~LOW $1627/yr tax~SELLER CONCESSION OFFERED TO PAY 1YR Land Lease.
Additional Information
- Elementary School
- Kiva Elementary School
- High School
- Saguaro Elementary School
- Middle School
- Mohave Middle School
- School District
- Scottsdale Unified District
- Acres
- 0.15
- Assoc Fee Includes
- Maintenance Grounds, Other (See Remarks), Street Maint, Front Yard Maint
- Hoa Fee
- $153
- Hoa Fee Frequency
- Monthly
- Land Lease Fee
- 546
- Land Lease Fee Frequency
- Monthly
- Hoa
- Yes
- Hoa Name
- Briarwood II
- Builder Name
- Malouf
- Community
- Briarwood 2
- Community Features
- Gated Community, Near Bus Stop, Biking/Walking Path
- Construction
- Low VOC Paint, Painted, Stucco, Frame - Wood
- Cooling
- Refrigeration, Programmable Thmstat, Ceiling Fan(s)
- Exterior Features
- Covered Patio(s), Patio, Private Yard, Storage
- Fencing
- Block
- Fireplace
- 2 Fireplace, Two Way Fireplace, Family Room, Master Bedroom
- Flooring
- Carpet, Laminate, Tile
- Garage Spaces
- 2
- Accessibility Features
- Zero-Grade Entry
- Heating
- Electric
- Laundry
- Inside
- Living Area
- 3,285
- Lot Size
- 6,326
- New Financing
- Cash, Conventional
- Other Rooms
- Great Room, Family Room, Separate Workshop
- Parking Features
- Electric Door Opener
- Property Description
- North/South Exposure, Borders Common Area
- Roofing
- Tile, Built-Up, Foam
- Sewer
- Public Sewer
- Pool
- Yes
- Spa
- Above Ground, None, Private
- Stories
- 2
- Style
- Detached
- Subdivision
- Briarwood 2
- Taxes
- $1,627
- Tax Year
- 2019
- Water
- City Water
Mortgage Calculator
Listing courtesy of HomeSmart. Selling Office: West USA Realty.
All information should be verified by the recipient and none is guaranteed as accurate by ARMLS. Copyright 2024 Arizona Regional Multiple Listing Service, Inc. All rights reserved.
