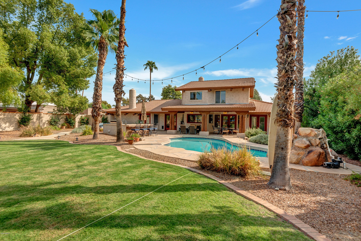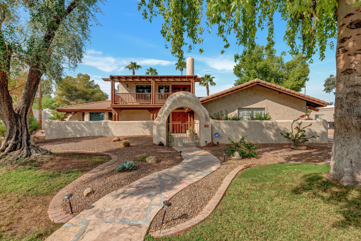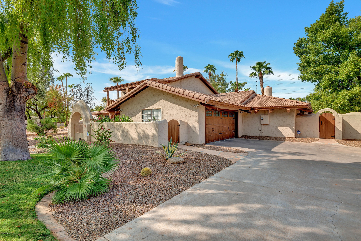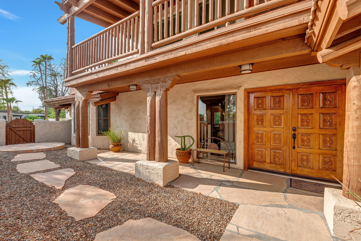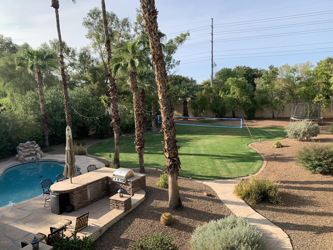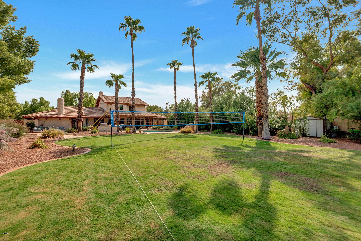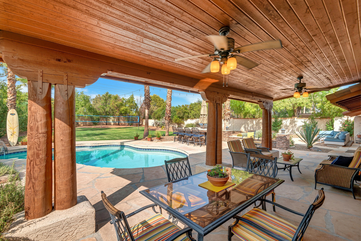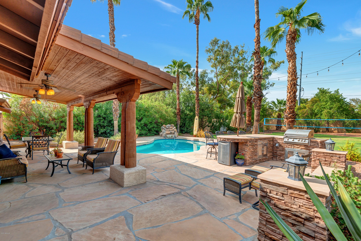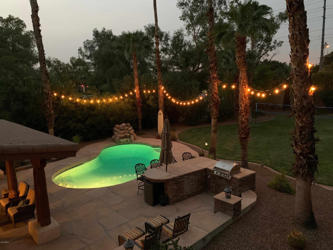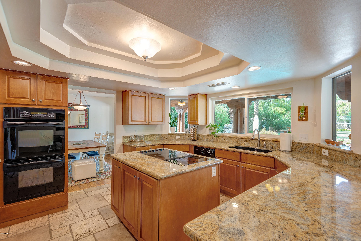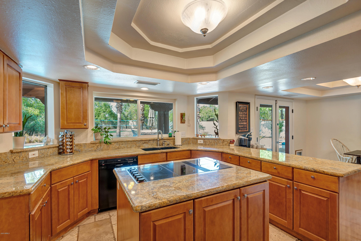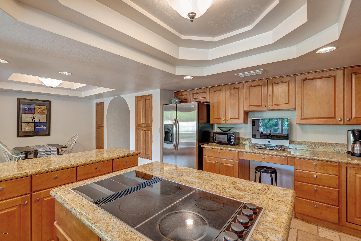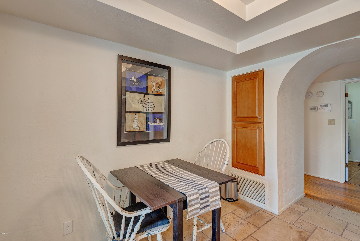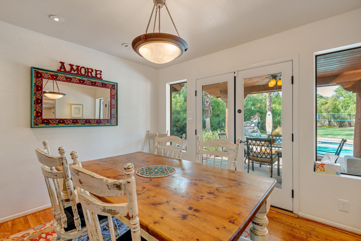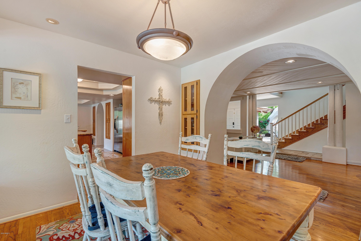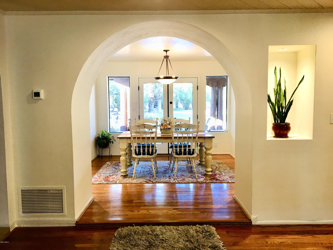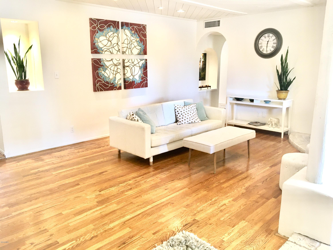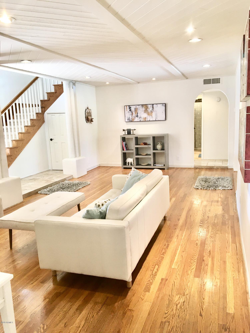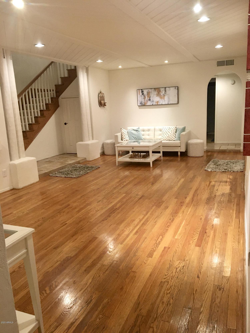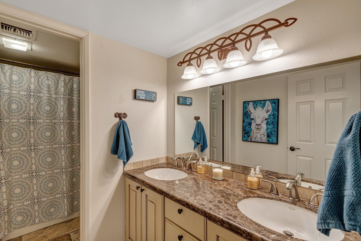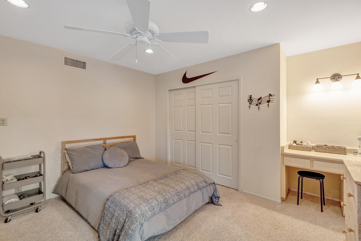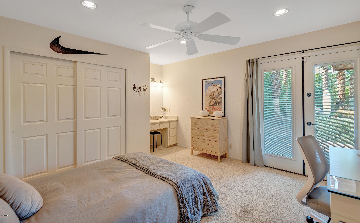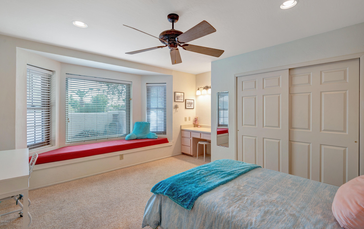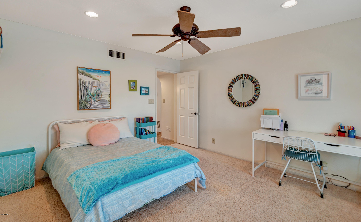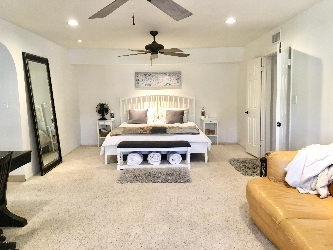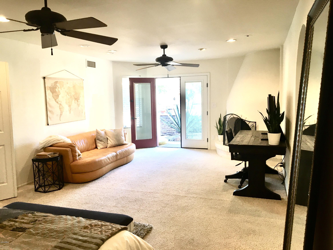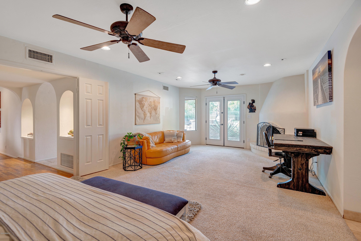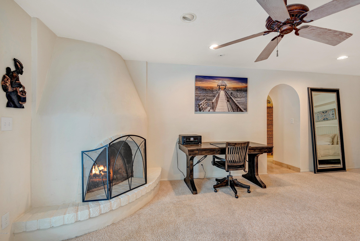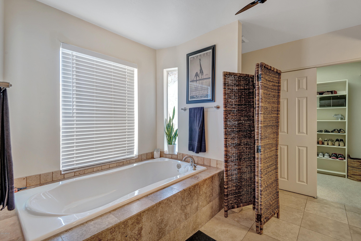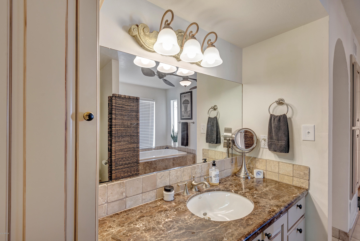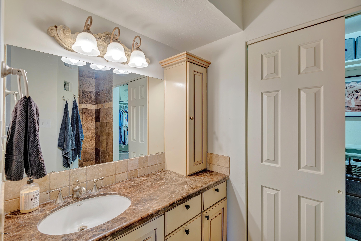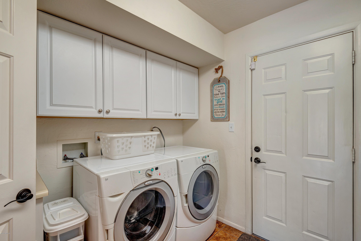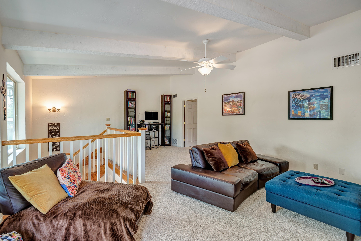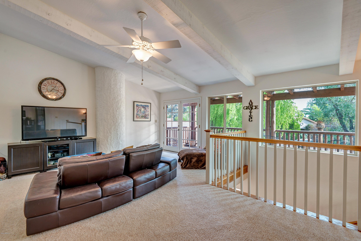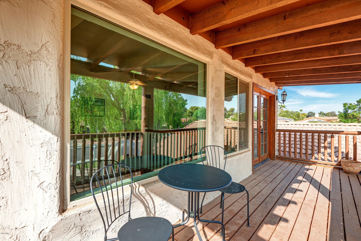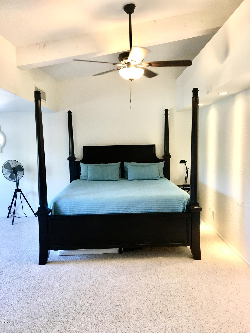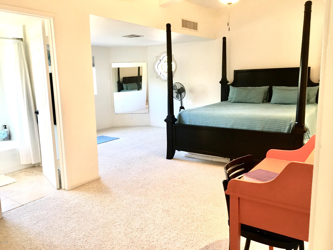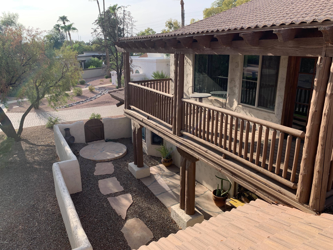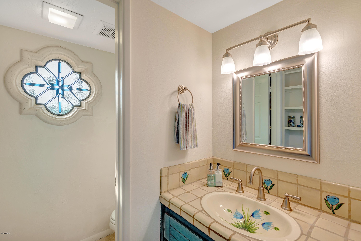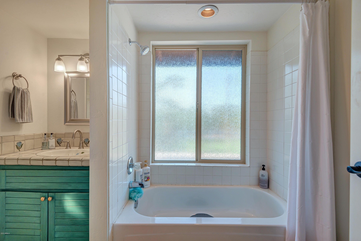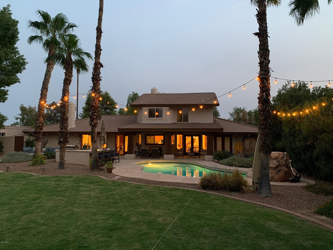8108 E Appaloosa Trail, Scottsdale, AZ 85258
- $800,000
- 4
- BD
- 3
- BA
- 3,430
- SqFt
- Sold Price
- $800,000
- List Price
- $809,000
- Closing Date
- Dec 07, 2020
- Days on Market
- 86
- Status
- CLOSED
- MLS#
- 6131380
- City
- Scottsdale
- Bedrooms
- 4
- Bathrooms
- 3
- Living SQFT
- 3,430
- Lot Size
- 23,326
- Subdivision
- Paradise Park Trails 2
- Year Built
- 1984
- Type
- Single Family - Detached
Property Description
Charming home in McCormick Ranch! Over 1/2 an acre boasting lush, resort style backyard, sparkling pebble finished pool, built-in bbq, huge grassy area, and lots of privacy perfect for entertaining and family fun!! 4 spacious bedrooms, 3 full baths. Split floor plan with 3 bedrooms downstairs, including generous master suite with sitting room, fireplace, large soaking tub, separate shower, dual vanities, dual walk-in closets, & French doors to backyard. Additional master/guest suite upstairs. Upstairs also has roomy loft with covered balcony (balcony refinished 10/20) Kitchen has granite countertops, double ovens, large island with cooktop, plenty of storage, and fabulous views to the backyard. Perfect central location near hiking and biking trails, the 101, shopping, dining & 3 C's school This home sits on over half and acre, in a quiet cul de sac type of street in coveted McCormick Ranch. While the home backs to Shea, the back yard is deep and the home is set back from the road. If one makes a conscious effort to listen while outside, traffic noise (white noise) may be heard. However, this yard begs for entertaining, pool parties, and frolicking children, all of which will drown out the humming of cars. The beauty and function of the yard prevails over any road noise!
Additional Information
- Elementary School
- Cochise Elementary School
- High School
- Chaparral High School
- Middle School
- Cocopah Middle School
- School District
- Scottsdale Unified District
- Acres
- 0.54
- Architecture
- Spanish
- Assoc Fee Includes
- Maintenance Grounds, Street Maint
- Hoa Fee
- $18
- Hoa Fee Frequency
- Monthly
- Hoa
- Yes
- Hoa Name
- McCormick Ranch POA
- Builder Name
- Unknown
- Community
- Mccormick Ranch
- Community Features
- Biking/Walking Path
- Construction
- Painted, Stucco, Frame - Wood
- Cooling
- Refrigeration, Programmable Thmstat, Ceiling Fan(s)
- Exterior Features
- Balcony, Covered Patio(s), Patio, Private Yard, Storage, Built-in Barbecue
- Fencing
- Block
- Fireplace
- 2 Fireplace, Living Room, Master Bedroom
- Flooring
- Carpet, Stone, Tile, Wood
- Garage Spaces
- 2
- Accessibility Features
- Zero-Grade Entry
- Heating
- Electric
- Living Area
- 3,430
- Lot Size
- 23,326
- New Financing
- Cash, Conventional, VA Loan
- Other Rooms
- Loft, Family Room
- Parking Features
- Attch'd Gar Cabinets, Dir Entry frm Garage, Electric Door Opener, Separate Strge Area
- Property Description
- North/South Exposure
- Roofing
- Tile
- Sewer
- Public Sewer
- Pool
- Yes
- Spa
- None
- Stories
- 2
- Style
- Detached
- Subdivision
- Paradise Park Trails 2
- Taxes
- $4,156
- Tax Year
- 2020
- Water
- City Water
Mortgage Calculator
Listing courtesy of Coldwell Banker Realty. Selling Office: Russ Lyon Sotheby's International Realty.
All information should be verified by the recipient and none is guaranteed as accurate by ARMLS. Copyright 2024 Arizona Regional Multiple Listing Service, Inc. All rights reserved.
