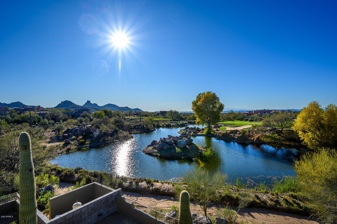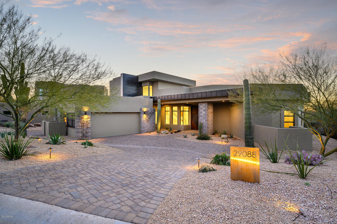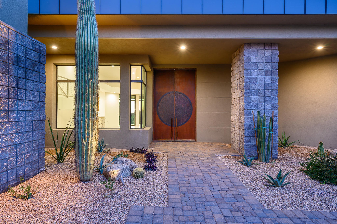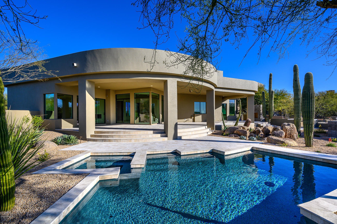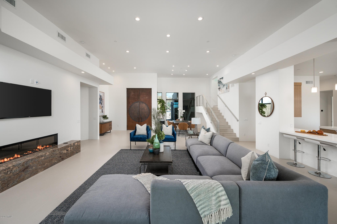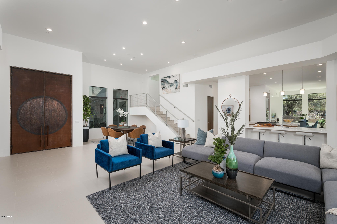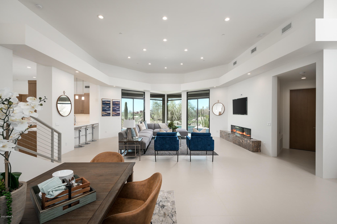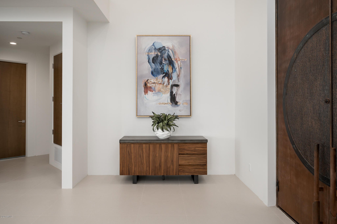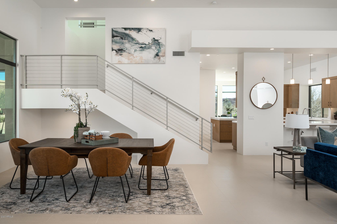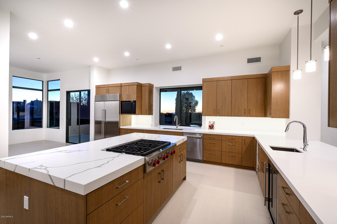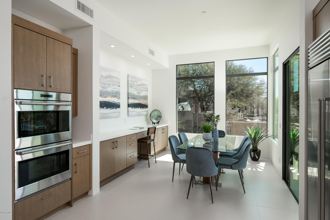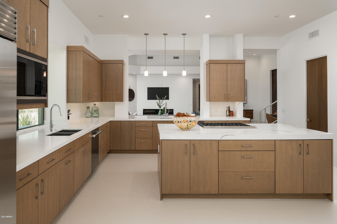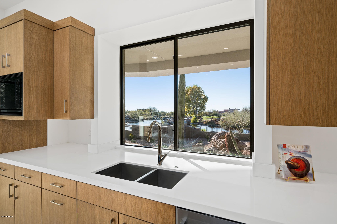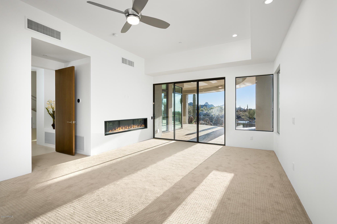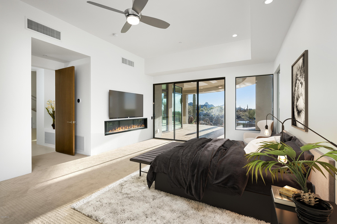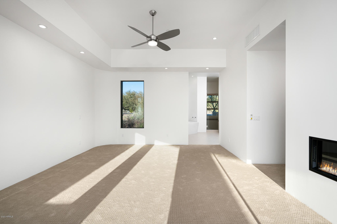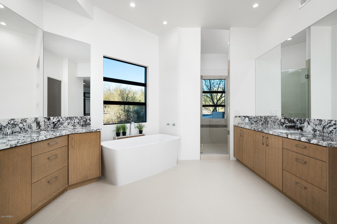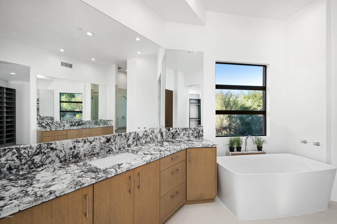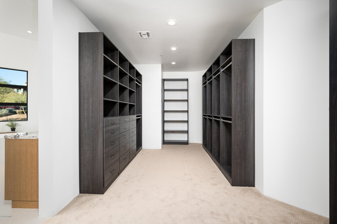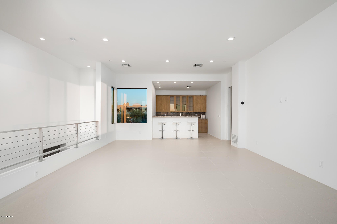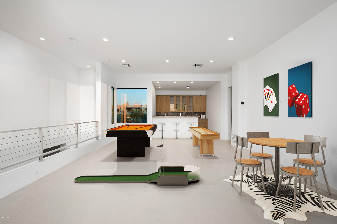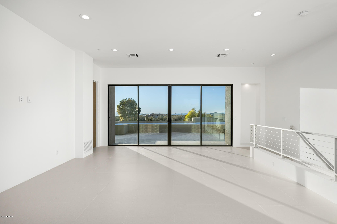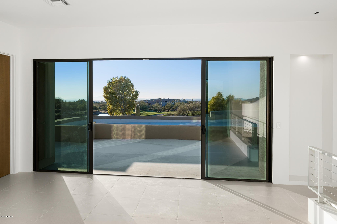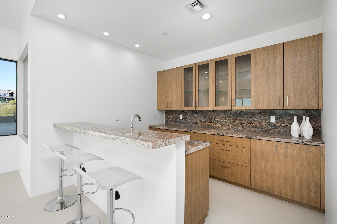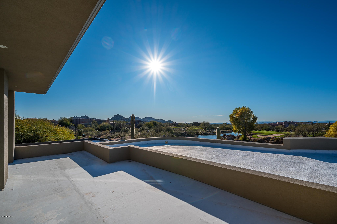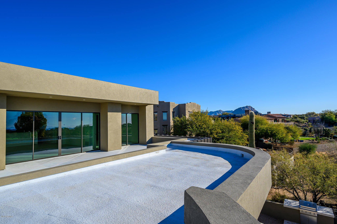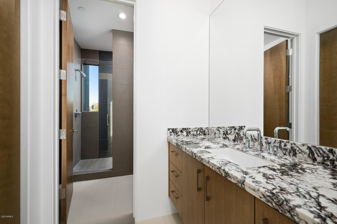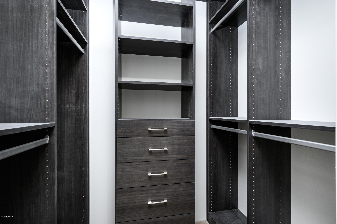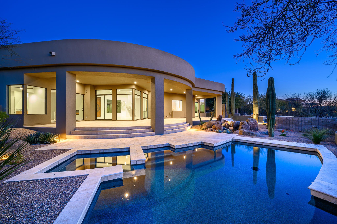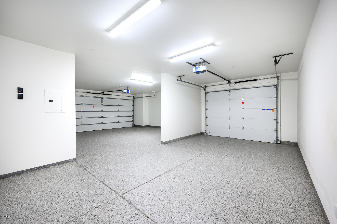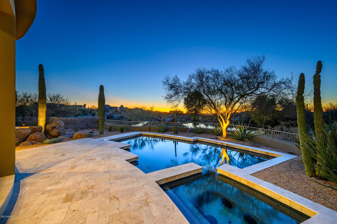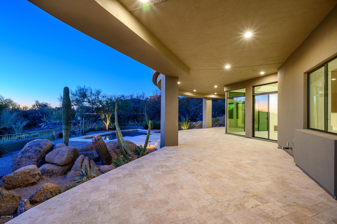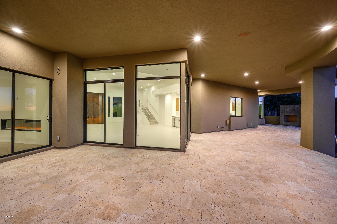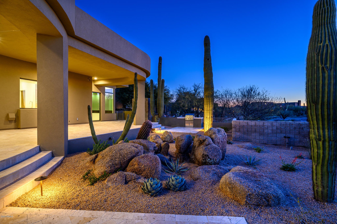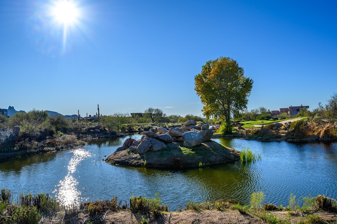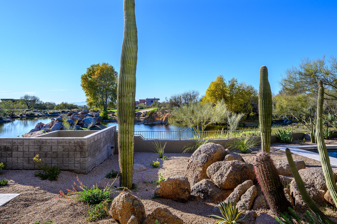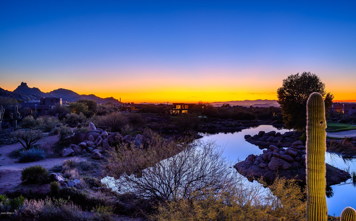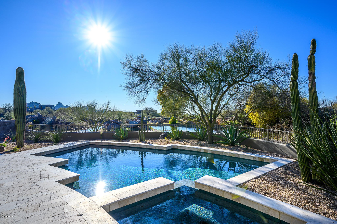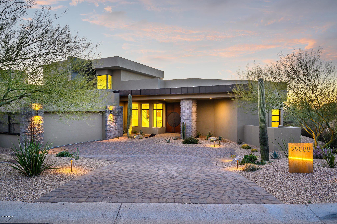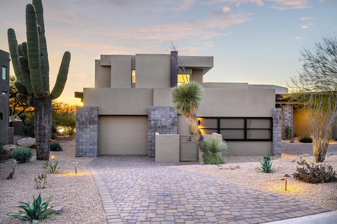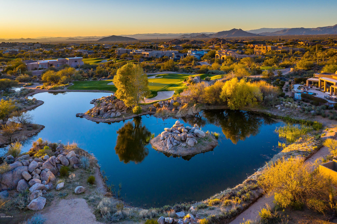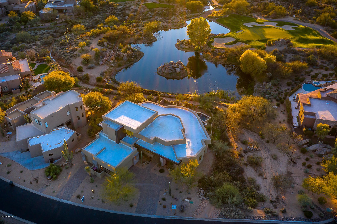29088 N 107th Way, Scottsdale, AZ 85262
- $1,950,000
- 4
- BD
- 4.5
- BA
- 4,392
- SqFt
- Sold Price
- $1,950,000
- List Price
- $2,049,000
- Closing Date
- Dec 29, 2020
- Days on Market
- 92
- Status
- CLOSED
- MLS#
- 6138978
- City
- Scottsdale
- Bedrooms
- 4
- Bathrooms
- 4.5
- Living SQFT
- 4,392
- Lot Size
- 17,578
- Subdivision
- Candlewood Estates At Troon North
- Year Built
- 1995
- Type
- Single Family - Detached
Property Description
IMAGINE YOURSELF IN THIS MAGNIFICENT GOLF Exceptional soft contemporary custom home on the 16th hole on Pinnacle Course at Troon North. Designed on a PREMIER LOT in Candlewood Estates capturing spectacular views of the golf course, lake, city lights, sunsets & mountains. Main level offers a great room, master suite, formal dining, gourmet kitchen & 2 ensuites. Single level living! The kitchen is an entertainer's dream w/a large nook, built-in buffet/sideboard, breakfast bar, quartz counter tops, appointed w/Wolf/Subzero appliances. The master suite boasts of spacious seating area, walk-in shower, soaking tub, dual vanities, & gorgeous custom closet. Both the great room & master bedroom are equipped w/remote-controlled, contemporary style linear fireplaces. READ MORE & THE DOC TAB! The great room, breakfast area, and master bedroom all open to the large wraparound covered patios with sweeping views. The second level's game / bonus room is ideal for entertaining with a wet bar and deck patio with views for miles. Two additional en-suite bedrooms are located on the main level, with a third on the upper level with a private deck patio. The resort-like backyard is meant for entertaining, with a Pebble tec pool & spa, masonry fireplace, built-in BBQ, and mature landscaping. This custom home was built with an architect's attention to detail: from the modern metal accents on the exterior to the rift cut oak cabinets. You must see this home to appreciate the design and quality of construction, design of the flowing floor plan and the VIEWS. The neutral palette is ready for your design and color scheme. Make it what you want it to be! MAKE SURE YOU VIEW THE VIRTUAL TOUR! PICTURES AND TOUR CAN'T POSSIBLY CAPTURE ALLT THIS HOME HAS TO OFFER. IT IS A MUST SEE!
Additional Information
- Elementary School
- Desert Sun Academy
- High School
- Cactus Shadows High School
- Middle School
- Sonoran Trails Middle School
- School District
- Cave Creek Unified District
- Acres
- 0.40
- Architecture
- Contemporary
- Assoc Fee Includes
- Maintenance Grounds, Other (See Remarks), Street Maint
- Hoa Fee
- $1,430
- Hoa Fee Frequency
- Annually
- Hoa
- Yes
- Hoa Name
- Candlewood Estates
- Builder Name
- Gramling Development
- Community
- Candlewood Estates At Troon
- Community Features
- Gated Community, Community Spa Htd, Community Pool Htd, Guarded Entry, Golf, Tennis Court(s), Biking/Walking Path, Clubhouse
- Construction
- Painted, Stucco, Frame - Wood, Spray Foam Insulation
- Cooling
- Refrigeration, Programmable Thmstat, Ceiling Fan(s), ENERGY STAR Qualified Equipment
- Exterior Features
- Balcony, Covered Patio(s), Other, Patio, Private Street(s), Private Yard, Built-in Barbecue
- Fencing
- Block, Partial, Wrought Iron
- Fireplace
- Other (See Remarks), 3+ Fireplace, Exterior Fireplace, Living Room, Master Bedroom, Gas
- Flooring
- Carpet, Stone, Other
- Garage Spaces
- 3
- Accessibility Features
- Accessible Door 32in+ Wide, Zero-Grade Entry, Mltpl Entries/Exits, Lever Handles, Hard/Low Nap Floors, Exterior Curb Cuts, Bath Roll-In Shower, Bath Lever Faucets, Accessible Hallway(s)
- Heating
- Electric
- Laundry
- Inside, Other, Wshr/Dry HookUp Only, See Remarks
- Living Area
- 4,392
- Lot Size
- 17,578
- Model
- CUSTOM CONTEMPORARY
- New Financing
- Cash, Conventional
- Other Rooms
- Great Room, Media Room, Family Room, Bonus/Game Room
- Parking Features
- Dir Entry frm Garage, Electric Door Opener, Extnded Lngth Garage, Separate Strge Area, Side Vehicle Entry
- Property Description
- Golf Course Lot, North/South Exposure, Adjacent to Wash, Mountain View(s), City Light View(s)
- Roofing
- Foam
- Sewer
- Sewer in & Cnctd, Public Sewer
- Pool
- Yes
- Spa
- Heated, Private
- Stories
- 2
- Style
- Detached
- Subdivision
- Candlewood Estates At Troon North
- Taxes
- $4,904
- Tax Year
- 2019
- Utilities
- Propane
- Water
- City Water
Mortgage Calculator
Listing courtesy of Russ Lyon Sotheby's International Realty. Selling Office: Keller Williams Realty Sonoran Living.
All information should be verified by the recipient and none is guaranteed as accurate by ARMLS. Copyright 2024 Arizona Regional Multiple Listing Service, Inc. All rights reserved.
