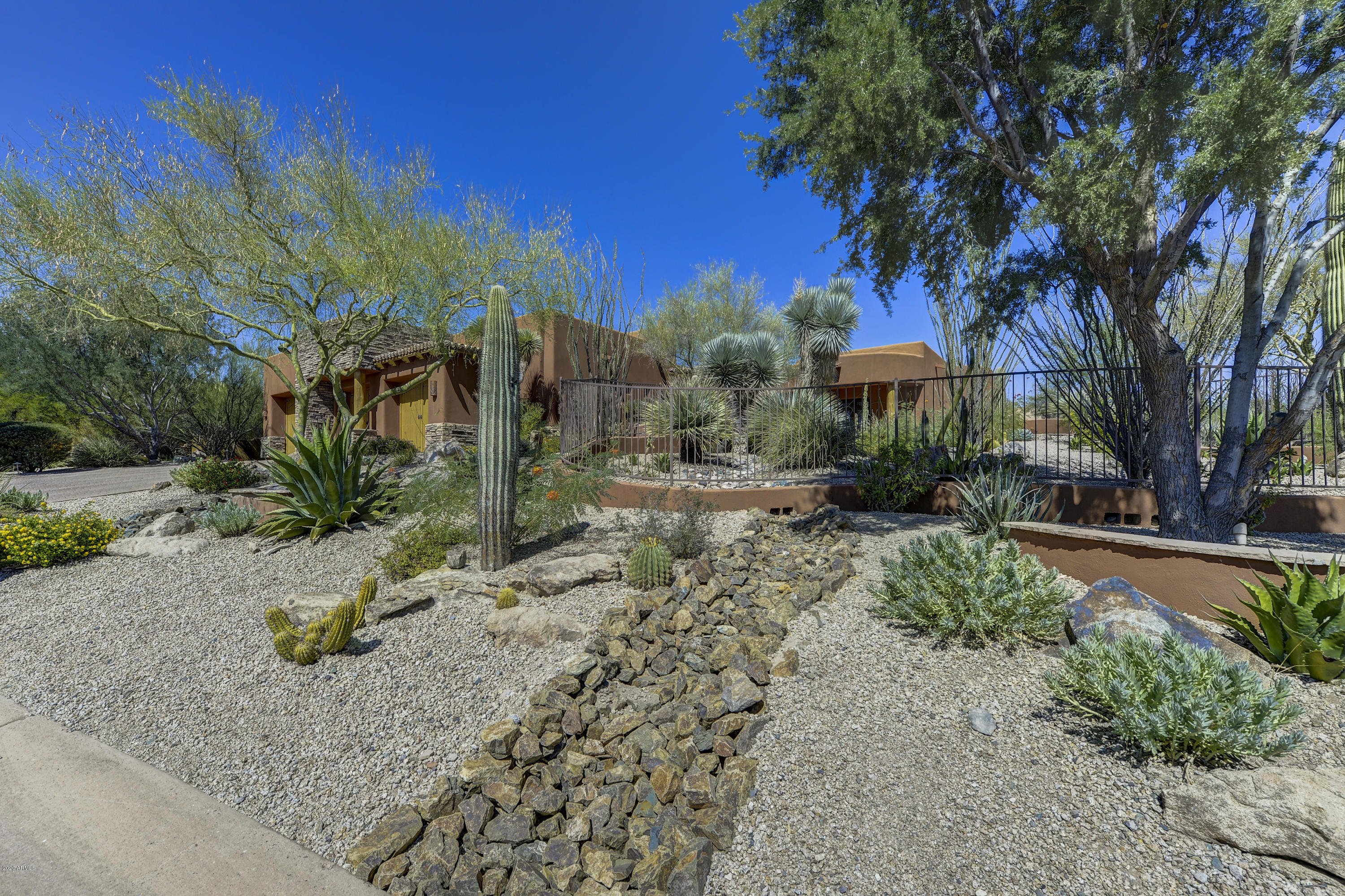9944 E Chuckwagon Lane, Scottsdale, AZ 85262
- $980,000
- 3
- BD
- 4
- BA
- 3,342
- SqFt
- Sold Price
- $980,000
- List Price
- $990,000
- Closing Date
- Feb 10, 2021
- Days on Market
- 127
- Status
- CLOSED
- MLS#
- 6143132
- City
- Scottsdale
- Bedrooms
- 3
- Bathrooms
- 4
- Living SQFT
- 3,342
- Lot Size
- 20,410
- Subdivision
- Legend Trail Parcel E
- Year Built
- 2002
- Type
- Single Family - Detached
Property Description
As you enter through the custom iron gate you are greeted by lush landscaping, and expansive front courtyard with fireplace and a quiet spot to enjoy the mountain views. This home with a flexible floor plan, has recently been up-dated and features many upgrades and designer touches. Newer wood-look tile flooring in most areas, wood beams, The current library can be a formal dining area as well....a separate office has access to a full bath so can be utilized as a bedroom. There is flexibility to fit most lifestyles.A spacious 3 car garage with loads of storage cabinetry also has a mini-split climate control system. Legend Trail is a recreation community with community center, work out facilities, meeting rooms , tennis, golf(publiic course).
Additional Information
- Elementary School
- Black Mountain Elementary School
- High School
- Cactus Shadows High School
- Middle School
- Sonoran Trails Middle School
- School District
- Cave Creek Unified District
- Acres
- 0.47
- Architecture
- Territorial/Santa Fe
- Assoc Fee Includes
- Maintenance Grounds, Street Maint
- Hoa Fee
- $141
- Hoa Fee Frequency
- Quarterly
- Hoa
- Yes
- Hoa Name
- Legend Trail Parcel
- Builder Name
- unkn
- Community
- Legend Trail
- Community Features
- Gated Community, Community Spa Htd, Community Pool Htd, Community Pool, Golf, Tennis Court(s), Clubhouse, Fitness Center
- Construction
- Stucco, Frame - Wood
- Cooling
- Refrigeration, Programmable Thmstat, Mini Split, Ceiling Fan(s)
- Exterior Features
- Covered Patio(s), Misting System, Patio, Built-in Barbecue
- Fencing
- Block, Wrought Iron
- Fireplace
- 3+ Fireplace, Exterior Fireplace, Family Room, Master Bedroom, Gas
- Flooring
- Tile, Wood
- Garage Spaces
- 3
- Accessibility Features
- Accessible Door 32in+ Wide, Zero-Grade Entry, Remote Devices, Accessible Approach with Ramp, Mltpl Entries/Exits, Lever Handles, Hard/Low Nap Floors, Bath Roll-Under Sink, Bath Roll-In Shower, Bath Raised Toilet, Bath Grab Bars, Accessible Hallway(s), Accessible Closets
- Heating
- Mini Split, Natural Gas
- Living Area
- 3,342
- Lot Size
- 20,410
- New Financing
- Cash, Conventional
- Other Rooms
- Great Room, Guest Qtrs-Sep Entrn
- Parking Features
- Attch'd Gar Cabinets, Dir Entry frm Garage, Electric Door Opener, Temp Controlled
- Property Description
- North/South Exposure, Mountain View(s)
- Roofing
- Tile, Foam
- Sewer
- Public Sewer
- Spa
- None
- Stories
- 1
- Style
- Detached
- Subdivision
- Legend Trail Parcel E
- Taxes
- $3,409
- Tax Year
- 2019
- Water
- City Water
Mortgage Calculator
Listing courtesy of Russ Lyon Sotheby's International Realty. Selling Office: DeLex Realty.
All information should be verified by the recipient and none is guaranteed as accurate by ARMLS. Copyright 2024 Arizona Regional Multiple Listing Service, Inc. All rights reserved.
