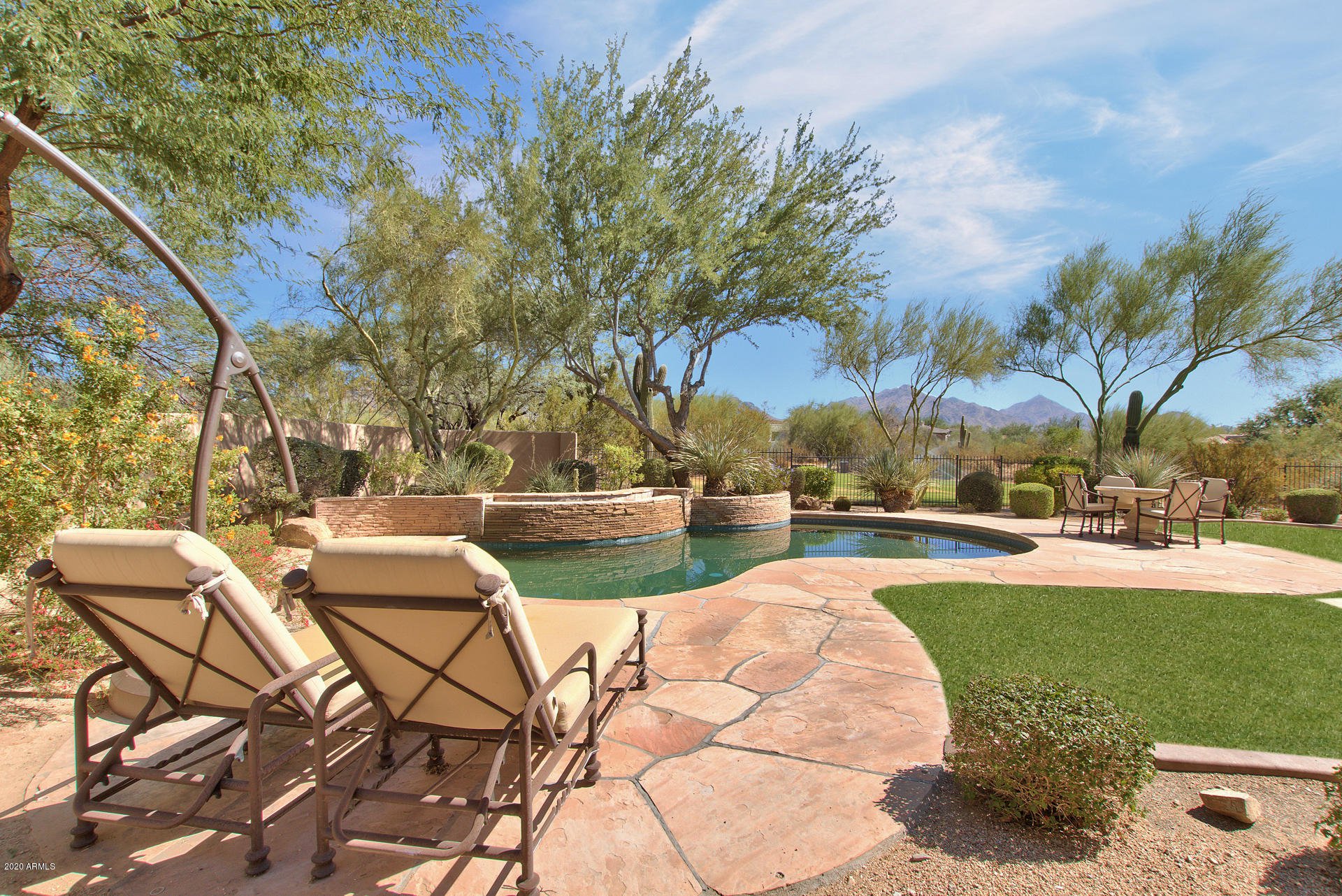9290 E Thompson Peak Parkway Unit 235, Scottsdale, AZ 85255
- $1,545,000
- 5
- BD
- 3.5
- BA
- 4,067
- SqFt
- Sold Price
- $1,545,000
- List Price
- $1,590,000
- Closing Date
- Nov 20, 2020
- Days on Market
- 34
- Status
- CLOSED
- MLS#
- 6148341
- City
- Scottsdale
- Bedrooms
- 5
- Bathrooms
- 3.5
- Living SQFT
- 4,067
- Lot Size
- 14,440
- Subdivision
- Dc Ranch
- Year Built
- 2000
- Type
- Single Family - Detached
Property Description
BOM! BUYER HAD A CHANGE OF HEART!! UNOBSTRUCTED VIEWS of McDOWELL MOUNTAINS! BREATHTAKING 5 bedroom, 3 1/2 bath single story home in the highly sought-after DC Ranch community is a must see! Chef's kitchen boasts double wall ovens, granite countertops, HUGE kitchen island, Alder cabinets, Viking gas cooktop, stainless steel appliances, brick tile backsplash, pendant lighting and built-in wine fridge. Kitchen opens up to a breakfast room and oversized family room with custom built-in entertainment center. Luxurious finishes throughout including knotty alder wood floors, stone flooring, alder wood interior doors, custom built-in bookcases and upgraded lighting fixtures, planation shutters and custom draperies throughout. After a long day relax in your large master retreat featuring a bay window sitting area, separate backyard entrance, his/her custom walk-in closet, soaking tub, glass block shower, double sinks and vanity. Step outside onto your extended covered patio and enjoy your entertainer's lush green backyard with a built-in BBQ and prep station or take a dip in your private pool. This home will check all the boxes for even your pickiest buyer.
Additional Information
- Elementary School
- Copper Ridge Elementary School
- High School
- Chaparral High School
- Middle School
- Copper Ridge Elementary School
- School District
- Scottsdale Unified District
- Acres
- 0.33
- Assoc Fee Includes
- Maintenance Grounds, Street Maint
- Hoa Fee
- $247
- Hoa Fee Frequency
- Monthly
- Hoa
- Yes
- Hoa Name
- DC Ranch
- Builder Name
- Monterey Homes
- Community Features
- Gated Community, Community Spa Htd, Community Spa, Community Pool Htd, Community Pool, Guarded Entry, Golf, Tennis Court(s), Playground, Biking/Walking Path, Clubhouse, Fitness Center
- Construction
- Painted, Stucco, Frame - Wood
- Cooling
- Refrigeration, Ceiling Fan(s)
- Exterior Features
- Covered Patio(s), Playground, Private Street(s), Private Yard, Built-in Barbecue
- Fencing
- Block, Wrought Iron
- Fireplace
- 1 Fireplace, Living Room, Gas
- Flooring
- Stone, Wood
- Garage Spaces
- 2
- Accessibility Features
- Accessible Hallway(s)
- Heating
- Natural Gas
- Living Area
- 4,067
- Lot Size
- 14,440
- Model
- SUMMIT
- New Financing
- Cash, Conventional
- Other Rooms
- Great Room, Family Room
- Parking Features
- Attch'd Gar Cabinets, Dir Entry frm Garage, Electric Door Opener
- Property Description
- Corner Lot, Borders Common Area, Mountain View(s)
- Roofing
- Tile
- Sewer
- Public Sewer
- Pool
- Yes
- Spa
- None
- Stories
- 1
- Style
- Detached
- Subdivision
- Dc Ranch
- Taxes
- $7,962
- Tax Year
- 2020
- Water
- City Water
Mortgage Calculator
Listing courtesy of Keller Williams Arizona Realty. Selling Office: RE/MAX Fine Properties.
All information should be verified by the recipient and none is guaranteed as accurate by ARMLS. Copyright 2024 Arizona Regional Multiple Listing Service, Inc. All rights reserved.

















































